Idées déco de très grandes façades de maisons vertes
Trier par :
Budget
Trier par:Populaires du jour
61 - 80 sur 8 862 photos
1 sur 3
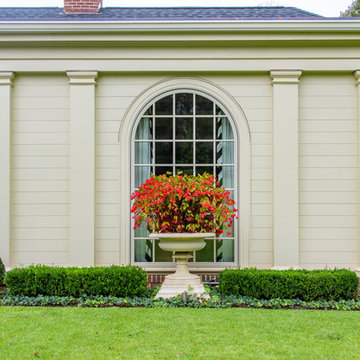
Réalisation d'une très grande façade de maison rouge tradition en brique à deux étages et plus avec un toit en shingle et un toit à quatre pans.
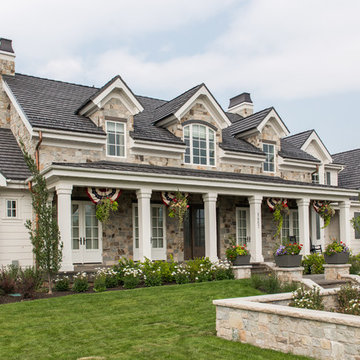
Rebekah Westover Interiors
Exemple d'une très grande façade de maison multicolore chic en pierre à un étage avec un toit à deux pans et un toit en shingle.
Exemple d'une très grande façade de maison multicolore chic en pierre à un étage avec un toit à deux pans et un toit en shingle.

Réalisation d'une très grande façade de maison mitoyenne grise minimaliste en panneau de béton fibré à deux étages et plus avec un toit plat et un toit végétal.
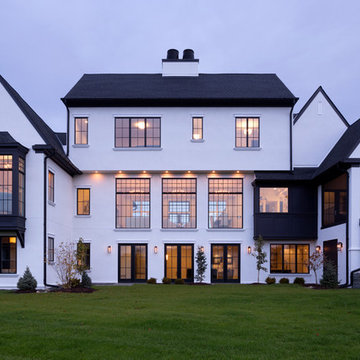
Réalisation d'une très grande façade de maison blanche design en stuc à deux étages et plus avec un toit à deux pans et un toit en shingle.

Aerial view of the front facade of the house and landscape.
Robert Benson Photography
Idée de décoration pour une très grande façade de maison beige chalet en pierre à un étage avec un toit à deux pans et un toit en shingle.
Idée de décoration pour une très grande façade de maison beige chalet en pierre à un étage avec un toit à deux pans et un toit en shingle.
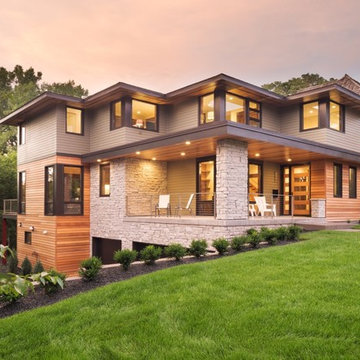
Landmark Photography
Réalisation d'une très grande façade de maison grise minimaliste à un étage avec un revêtement mixte, un toit à quatre pans et un toit mixte.
Réalisation d'une très grande façade de maison grise minimaliste à un étage avec un revêtement mixte, un toit à quatre pans et un toit mixte.

Shaun Ring
Aménagement d'une très grande façade de maison beige craftsman en panneau de béton fibré à un étage avec un toit en métal et un toit à deux pans.
Aménagement d'une très grande façade de maison beige craftsman en panneau de béton fibré à un étage avec un toit en métal et un toit à deux pans.
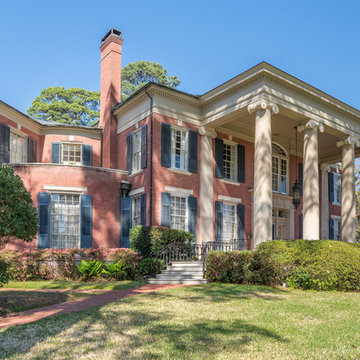
Réalisation d'une très grande façade de maison rouge tradition en brique à un étage avec un toit à croupette.
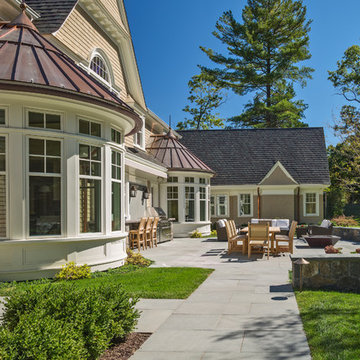
Built by Sanford Custom Builders and custom designed by Jan Gleysteen Architects, this classical shingle and stone home offers finely crafted architectural details throughout. The home is situated on a gentle knoll and is approached by a circular receiving court. Amenities include 5 en-suite bedrooms including a master bedroom with adjoining luxurious spa bath, walk up office suite with additional bath, media/movie theater room, step-down mahogany family room, first floor office with wood paneling and barrel vaulted ceilings. On the lower level there is a gym, wet bar and billiard room.
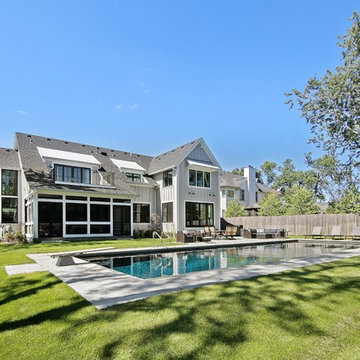
vht
Idée de décoration pour une très grande façade de maison grise minimaliste en béton à un étage.
Idée de décoration pour une très grande façade de maison grise minimaliste en béton à un étage.
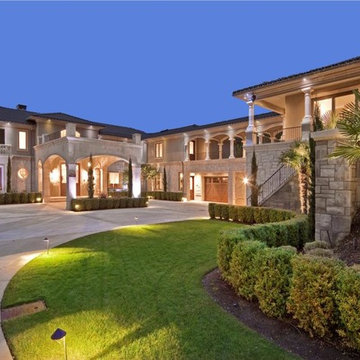
Inspiration pour une très grande façade de maison beige méditerranéenne en stuc à un étage avec un toit à quatre pans.
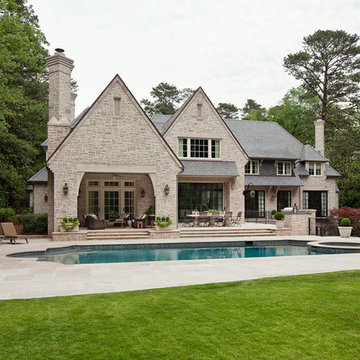
This lavish English manor replaced the homeowners' original ranch house on the property. A growing family called for a design with more square footage, and the tree-lined setting begged for an approachable appearance within the neighborhood. The landscape created some unique challenges, but the finished home was a gorgeous success, taking cues from Sir Edwin Lutyens’ classical designs and forms.
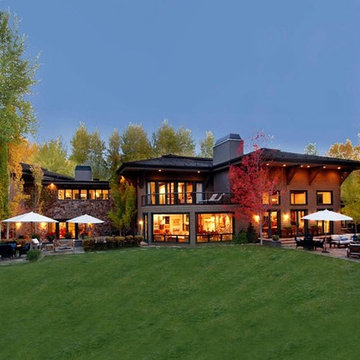
Cette photo montre une très grande façade de maison beige tendance en pierre à un étage avec un toit à quatre pans et un toit en shingle.
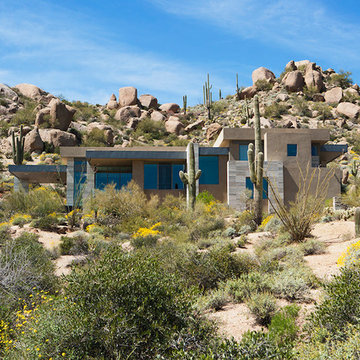
The primary goal for this project was to craft a modernist derivation of pueblo architecture. Set into a heavily laden boulder hillside, the design also reflects the nature of the stacked boulder formations. The site, located near local landmark Pinnacle Peak, offered breathtaking views which were largely upward, making proximity an issue. Maintaining southwest fenestration protection and maximizing views created the primary design constraint. The views are maximized with careful orientation, exacting overhangs, and wing wall locations. The overhangs intertwine and undulate with alternating materials stacking to reinforce the boulder strewn backdrop. The elegant material palette and siting allow for great harmony with the native desert.
The Elegant Modern at Estancia was the collaboration of many of the Valley's finest luxury home specialists. Interiors guru David Michael Miller contributed elegance and refinement in every detail. Landscape architect Russ Greey of Greey | Pickett contributed a landscape design that not only complimented the architecture, but nestled into the surrounding desert as if always a part of it. And contractor Manship Builders -- Jim Manship and project manager Mark Laidlaw -- brought precision and skill to the construction of what architect C.P. Drewett described as "a watch."
Project Details | Elegant Modern at Estancia
Architecture: CP Drewett, AIA, NCARB
Builder: Manship Builders, Carefree, AZ
Interiors: David Michael Miller, Scottsdale, AZ
Landscape: Greey | Pickett, Scottsdale, AZ
Photography: Dino Tonn, Scottsdale, AZ
Publications:
"On the Edge: The Rugged Desert Landscape Forms the Ideal Backdrop for an Estancia Home Distinguished by its Modernist Lines" Luxe Interiors + Design, Nov/Dec 2015.
Awards:
2015 PCBC Grand Award: Best Custom Home over 8,000 sq. ft.
2015 PCBC Award of Merit: Best Custom Home over 8,000 sq. ft.
The Nationals 2016 Silver Award: Best Architectural Design of a One of a Kind Home - Custom or Spec
2015 Excellence in Masonry Architectural Award - Merit Award
Photography: Dino Tonn
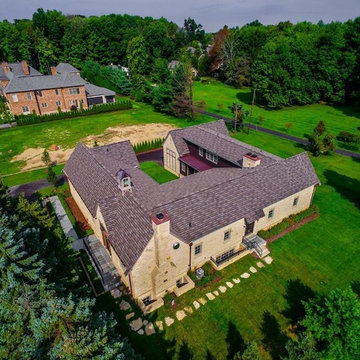
Cette image montre une très grande façade de maison beige rustique en pierre à deux étages et plus avec un toit de Gambrel.

The 5,000 square foot private residence is located in the community of Horseshoe Bay, above the shores of Lake LBJ, and responds to the Texas Hill Country vernacular prescribed by the community: shallow metal roofs, regional materials, sensitive scale massing and water-wise landscaping. The house opens to the scenic north and north-west views and fractures and shifts in order to keep significant oak, mesquite, elm, cedar and persimmon trees, in the process creating lush private patios and limestone terraces.
The Owners desired an accessible residence built for flexibility as they age. This led to a single level home, and the challenge to nestle the step-less house into the sloping landscape.
Full height glazing opens the house to the very beautiful arid landscape, while porches and overhangs protect interior spaces from the harsh Texas sun. Expansive walls of industrial insulated glazing panels allow soft modulated light to penetrate the interior while providing visual privacy. An integral lap pool with adjacent low fenestration reflects dappled light deep into the house.
Chaste stained concrete floors and blackened steel focal elements contrast with islands of mesquite flooring, cherry casework and fir ceilings. Selective areas of exposed limestone walls, some incorporating salvaged timber lintels, and cor-ten steel components further the contrast within the uncomplicated framework.
The Owner’s object and art collection is incorporated into the residence’s sequence of connecting galleries creating a choreography of passage that alternates between the lucid expression of simple ranch house architecture and the rich accumulation of their heritage.
The general contractor for the project is local custom homebuilder Dauphine Homes. Structural Engineering is provided by Structures Inc. of Austin, Texas, and Landscape Architecture is provided by Prado Design LLC in conjunction with Jill Nokes, also of Austin.
Cecil Baker + Partners Photography
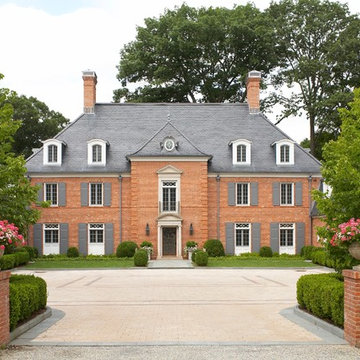
Cette image montre une très grande façade de maison traditionnelle en brique à deux étages et plus avec un toit à quatre pans et un toit en shingle.
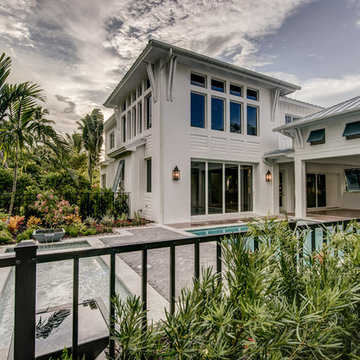
Matt Steeves
Idées déco pour une très grande façade de maison blanche classique en stuc à un étage.
Idées déco pour une très grande façade de maison blanche classique en stuc à un étage.
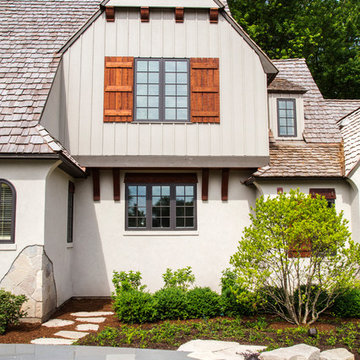
http://www.pickellbuilders.com. Photography by Linda Oyama Bryan. This two story element on the front elevation of this charming storybook stone and stucco chateau in Libertyville features board and batten siding, cedar shutters, cedar brackets, and a cedar shake roof.
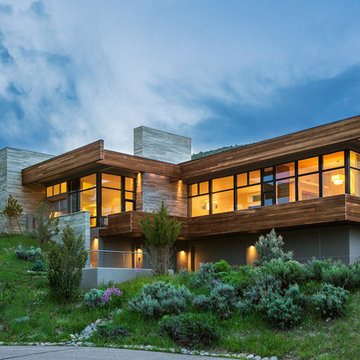
Brent Bingham
Idées déco pour une très grande façade de maison grise contemporaine en bois à un étage avec un toit plat.
Idées déco pour une très grande façade de maison grise contemporaine en bois à un étage avec un toit plat.
Idées déco de très grandes façades de maisons vertes
4