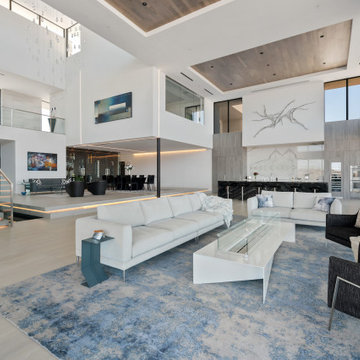Idées déco de très grandes maisons bleues
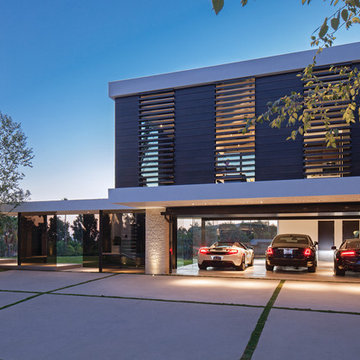
Laurel Way Beverly Hills modern home five car garage. Photo by Art Gray Photography.
Cette photo montre un très grand garage pour trois voitures attenant tendance.
Cette photo montre un très grand garage pour trois voitures attenant tendance.
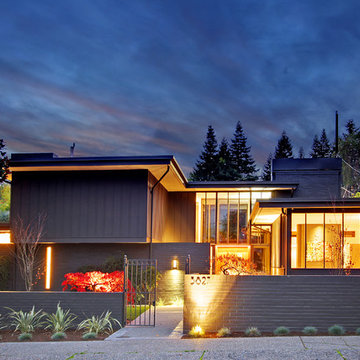
Cette image montre une très grande façade de maison grise vintage à un étage avec un revêtement mixte et un toit plat.
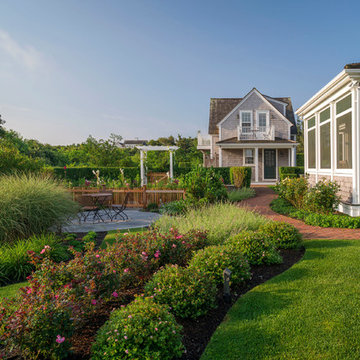
Located in one on the country’s most desirable vacation destinations, this vacation home blends seamlessly into the natural landscape of this unique location. The property includes a crushed stone entry drive with cobble accents, guest house, tennis court, swimming pool with stone deck, pool house with exterior fireplace for those cool summer eves, putting green, lush gardens, and a meandering boardwalk access through the dunes to the beautiful sandy beach.
Photography: Richard Mandelkorn Photography
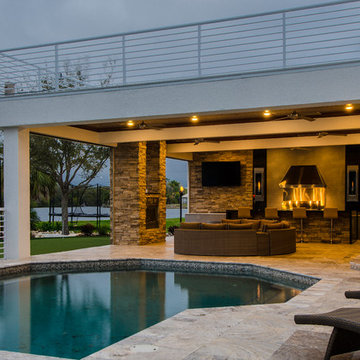
Johan Roetz
Réalisation d'une très grande terrasse arrière design avec une cuisine d'été, des pavés en pierre naturelle et une extension de toiture.
Réalisation d'une très grande terrasse arrière design avec une cuisine d'été, des pavés en pierre naturelle et une extension de toiture.
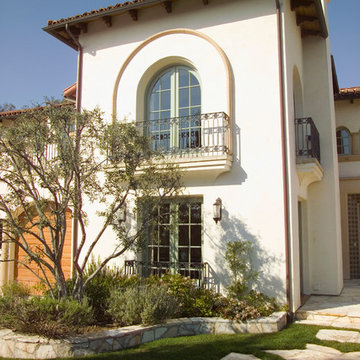
Idée de décoration pour une très grande façade de maison blanche méditerranéenne en stuc à un étage avec un toit à quatre pans.
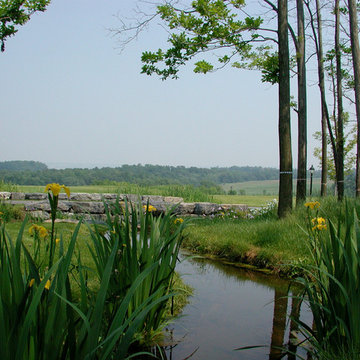
A natural stream meanders through the lawn and trees and under the bridge on the driveway. There are fabulous distant views of the countryside that included in our design by framing this view with the trees and position of the stream.

The outdoor fireplace and raised spa, make a beautiful focal point in this exquisite backyard landscape renovation.
Cette image montre une très grande terrasse arrière traditionnelle avec un foyer extérieur et aucune couverture.
Cette image montre une très grande terrasse arrière traditionnelle avec un foyer extérieur et aucune couverture.

http://www.pickellbuilders.com. Photography by Linda Oyama Bryan. Painted White Shaker Style Brookhaven Kitchen, Statutory Marble Tile Backsplash, and Blue Ice Granite Countertops. Brazillian Cherry hardwood floors.

Level Three: Two chairs, arranged in the Penthouse office nook space, create an intimate seating area. These swivel chairs are perfect in a setting where one can choose to enjoy wonderful mountain vistas from so many vantage points!
Photograph © Darren Edwards, San Diego
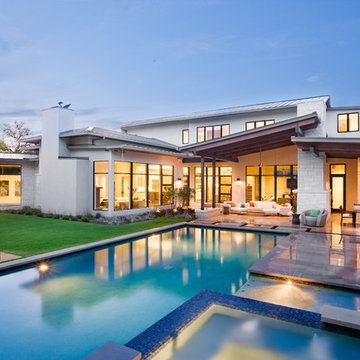
The glow of the lantern-like foyer sets the tone for this urban contemporary home. This open floor plan invites entertaining on the main floor, with only ceiling transitions defining the living, dining, kitchen, and breakfast rooms. With viewable outdoor living and pool, extensive use of glass makes it seamless from inside to out.
Published:
Western Art & Architecture, August/September 2012
Austin-San Antonio Urban HOME: February/March 2012 (Cover) - https://issuu.com/urbanhomeaustinsanantonio/docs/uh_febmar_2012
Photo Credit: Coles Hairston
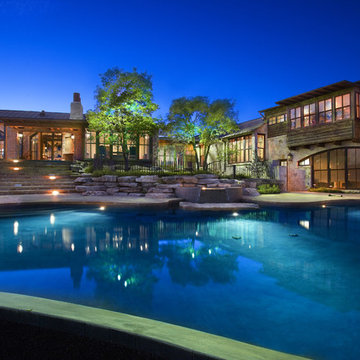
© Paul Finkel Photography
Idée de décoration pour une très grande façade de maison multicolore chalet en bois à un étage avec un toit à deux pans et un toit en métal.
Idée de décoration pour une très grande façade de maison multicolore chalet en bois à un étage avec un toit à deux pans et un toit en métal.
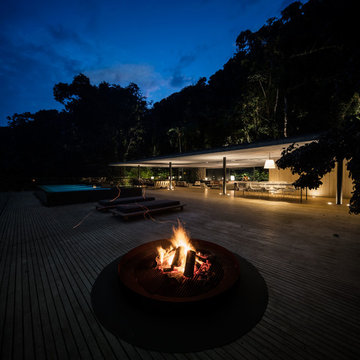
Accoya was used for all the superior decking and facades throughout the ‘Jungle House’ on Guarujá Beach. Accoya wood was also used for some of the interior paneling and room furniture as well as for unique MUXARABI joineries. This is a special type of joinery used by architects to enhance the aestetic design of a project as the joinery acts as a light filter providing varying projections of light throughout the day.
The architect chose not to apply any colour, leaving Accoya in its natural grey state therefore complimenting the beautiful surroundings of the project. Accoya was also chosen due to its incredible durability to withstand Brazil’s intense heat and humidity.
Credits as follows: Architectural Project – Studio mk27 (marcio kogan + samanta cafardo), Interior design – studio mk27 (márcio kogan + diana radomysler), Photos – fernando guerra (Photographer).

The transformation of this ranch-style home in Carlsbad, CA, exemplifies a perfect blend of preserving the charm of its 1940s origins while infusing modern elements to create a unique and inviting space. By incorporating the clients' love for pottery and natural woods, the redesign pays homage to these preferences while enhancing the overall aesthetic appeal and functionality of the home. From building new decks and railings, surf showers, a reface of the home, custom light up address signs from GR Designs Line, and more custom elements to make this charming home pop.
The redesign carefully retains the distinctive characteristics of the 1940s style, such as architectural elements, layout, and overall ambiance. This preservation ensures that the home maintains its historical charm and authenticity while undergoing a modern transformation. To infuse a contemporary flair into the design, modern elements are strategically introduced. These modern twists add freshness and relevance to the space while complementing the existing architectural features. This balanced approach creates a harmonious blend of old and new, offering a timeless appeal.
The design concept revolves around the clients' passion for pottery and natural woods. These elements serve as focal points throughout the home, lending a sense of warmth, texture, and earthiness to the interior spaces. By integrating pottery-inspired accents and showcasing the beauty of natural wood grains, the design celebrates the clients' interests and preferences. A key highlight of the redesign is the use of custom-made tile from Japan, reminiscent of beautifully glazed pottery. This bespoke tile adds a touch of artistry and craftsmanship to the home, elevating its visual appeal and creating a unique focal point. Additionally, fabrics that evoke the elements of the ocean further enhance the connection with the surrounding natural environment, fostering a serene and tranquil atmosphere indoors.
The overall design concept aims to evoke a warm, lived-in feeling, inviting occupants and guests to relax and unwind. By incorporating elements that resonate with the clients' personal tastes and preferences, the home becomes more than just a living space—it becomes a reflection of their lifestyle, interests, and identity.
In summary, the redesign of this ranch-style home in Carlsbad, CA, successfully merges the charm of its 1940s origins with modern elements, creating a space that is both timeless and distinctive. Through careful attention to detail, thoughtful selection of materials, rebuilding of elements outside to add character, and a focus on personalization, the home embodies a warm, inviting atmosphere that celebrates the clients' passions and enhances their everyday living experience.
This project is on the same property as the Carlsbad Cottage and is a great journey of new and old.
Redesign of the kitchen, bedrooms, and common spaces, custom-made tile, appliances from GE Monogram Cafe, bedroom window treatments custom from GR Designs Line, Lighting and Custom Address Signs from GR Designs Line, Custom Surf Shower, and more.
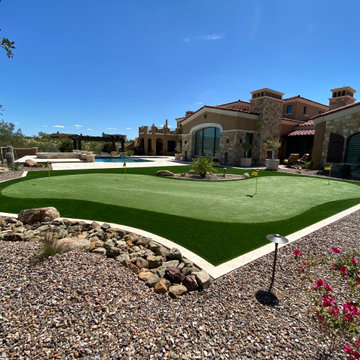
Hardscaping, garden, putting green, inground pool, spa, swim up bar and pergola.
Idée de décoration pour un très grand jardin design avec des solutions pour vis-à-vis, une exposition ensoleillée, des pavés en béton et une clôture en métal.
Idée de décoration pour un très grand jardin design avec des solutions pour vis-à-vis, une exposition ensoleillée, des pavés en béton et une clôture en métal.
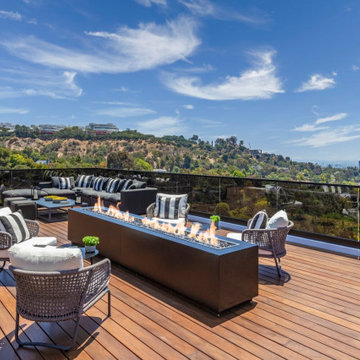
Bundy Drive Brentwood, Los Angeles modern home rooftop terrace lounge. Photo by Simon Berlyn.
Idées déco pour une terrasse sur le toit moderne avec un foyer extérieur, aucune couverture et un garde-corps en verre.
Idées déco pour une terrasse sur le toit moderne avec un foyer extérieur, aucune couverture et un garde-corps en verre.

Inspiration pour une très grande façade de maison blanche minimaliste en stuc à un étage avec un toit à quatre pans, un toit en métal et un toit gris.
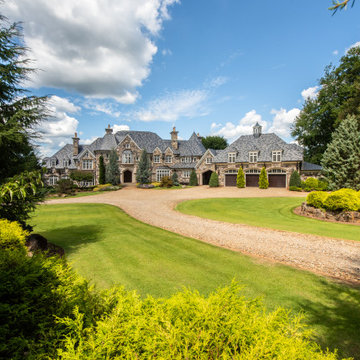
Idées déco pour une très grande façade de maison en pierre à deux étages et plus avec un toit en shingle.
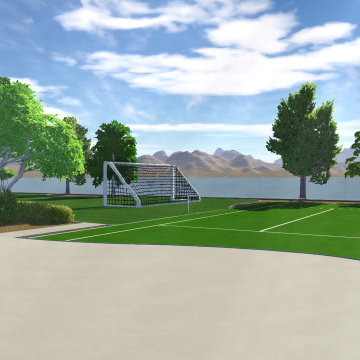
1 Acre in Gilbert that needed a complete transformation from bad grass and desert plants to this lush dream home in prime Gilbert! Raised planters and hedges surrounding existing trees, new pavers, fire features - fireplace and fire pits, flower beds, new shrubs, trees, landscape lighting, sunken pool dining cabana, swim up bar, tennis court, soccer field, edible garden, iron trellis, private garden, and stunning paver entryways.
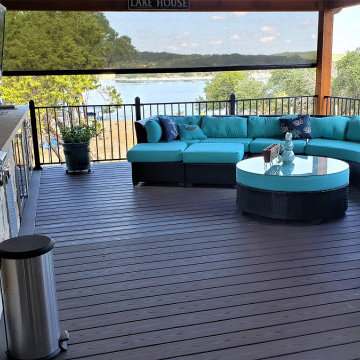
For the deck of this outdoor living combination space, we used AZEK’s low-maintenance synthetic decking in the Island Oak color. We used that same decking material for the hot tub deck as well. The decks and the patio are all bordered with black Fortress iron railing.
Idées déco de très grandes maisons bleues
8



















