Idées déco de très grandes maisons bleues
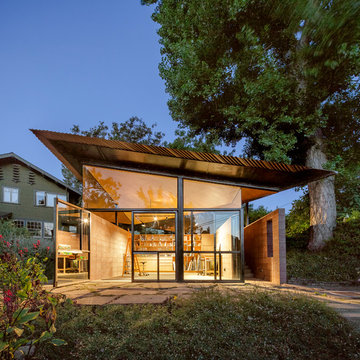
A free-standing painting and drawing studio, distinctly contemporary but complementary to the existing historic shingle-style residence. Together the sequence from house to deck to courtyard to breezeway to studio interior is a choreography of movement and space, seamlessly integrating site, topography, and horizon.
Images by Steve King Architectural Photography.
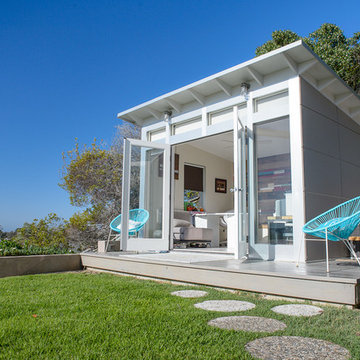
Let the outdoors in and the indoors out. A perfect illustration of how a detached Studio Shed space can integrate your indoor and outdoor living spaces.

Alex J Olson
Cette image montre une très grande salle de sport traditionnelle avec un mur blanc et parquet clair.
Cette image montre une très grande salle de sport traditionnelle avec un mur blanc et parquet clair.
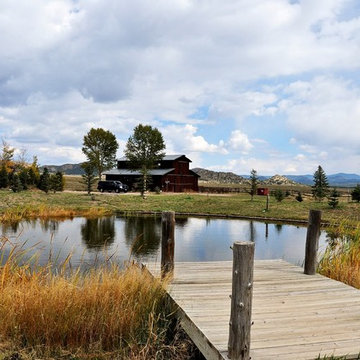
Idées déco pour un très grand jardin avant montagne avec une terrasse en bois et un bassin.
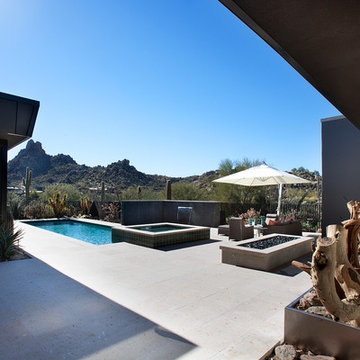
Believe it or not, this award-winning home began as a speculative project. Typically speculative projects involve a rather generic design that would appeal to many in a style that might be loved by the masses. But the project’s developer loved modern architecture and his personal residence was the first project designed by architect C.P. Drewett when Drewett Works launched in 2001. Together, the architect and developer envisioned a fictitious art collector who would one day purchase this stunning piece of desert modern architecture to showcase their magnificent collection.
The primary views from the site were southwest. Therefore, protecting the interior spaces from the southwest sun while making the primary views available was the greatest challenge. The views were very calculated and carefully managed. Every room needed to not only capture the vistas of the surrounding desert, but also provide viewing spaces for the potential collection to be housed within its walls.
The core of the material palette is utilitarian including exposed masonry and locally quarried cantera stone. An organic nature was added to the project through millwork selections including walnut and red gum veneers.
The eventual owners saw immediately that this could indeed become a home for them as well as their magnificent collection, of which pieces are loaned out to museums around the world. Their decision to purchase the home was based on the dimensions of one particular wall in the dining room which was EXACTLY large enough for one particular painting not yet displayed due to its size. The owners and this home were, as the saying goes, a perfect match!
Project Details | Desert Modern for the Magnificent Collection, Estancia, Scottsdale, AZ
Architecture: C.P. Drewett, Jr., AIA, NCARB | Drewett Works, Scottsdale, AZ
Builder: Shannon Construction | Phoenix, AZ
Interior Selections: Janet Bilotti, NCIDQ, ASID | Naples, FL
Custom Millwork: Linear Fine Woodworking | Scottsdale, AZ
Photography: Dino Tonn | Scottsdale, AZ
Awards: 2014 Gold Nugget Award of Merit
Feature Article: Luxe. Interiors and Design. Winter 2015, “Lofty Exposure”
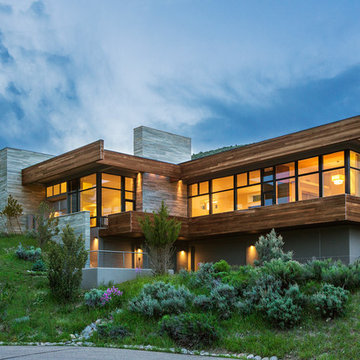
Brent Bingham
Aménagement d'une très grande façade de maison grise contemporaine en bois à un étage.
Aménagement d'une très grande façade de maison grise contemporaine en bois à un étage.
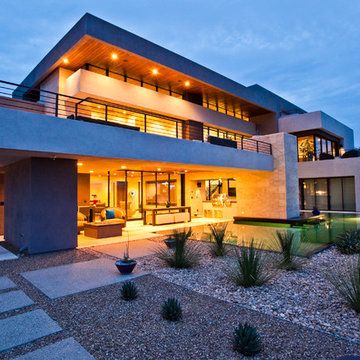
Private Residence
Cette photo montre une très grande façade de maison tendance à deux étages et plus avec un toit plat.
Cette photo montre une très grande façade de maison tendance à deux étages et plus avec un toit plat.
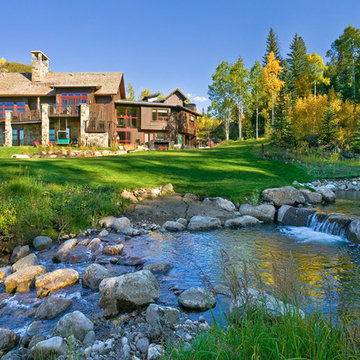
Cette image montre une très grande façade de maison rouge chalet à un étage avec un revêtement mixte.
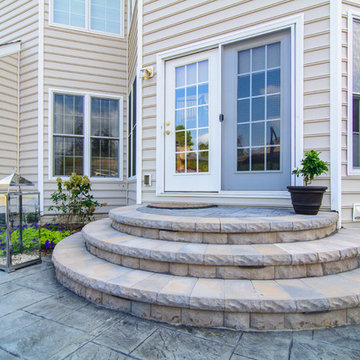
Photo by Matchbook Productions - back yard patio and walkway using stamped concrete in vermont slate pattern with a cool gray and dark charcoal color; new landing and steps with Belgard Hardscapes belair wall and caps; great use of outdoor decor; great entertainment space
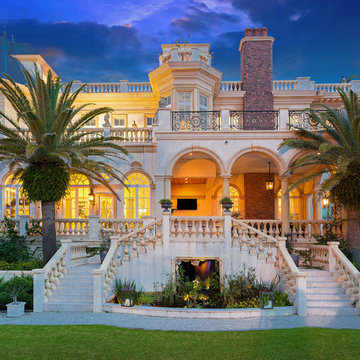
Ryan Gamma Photography
Idée de décoration pour une très grande façade de maison beige méditerranéenne à deux étages et plus.
Idée de décoration pour une très grande façade de maison beige méditerranéenne à deux étages et plus.
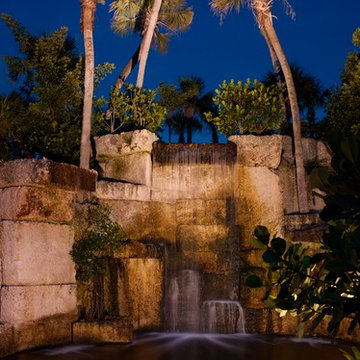
Cette photo montre un très grand jardin arrière exotique l'été avec une exposition partiellement ombragée, un point d'eau et des pavés en pierre naturelle.
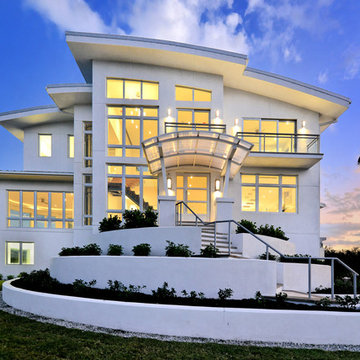
Detlev Von Kessel
Idée de décoration pour une très grande façade de maison blanche ethnique à deux étages et plus avec un toit en appentis.
Idée de décoration pour une très grande façade de maison blanche ethnique à deux étages et plus avec un toit en appentis.
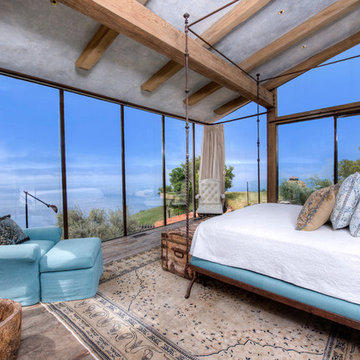
Breathtaking views of the incomparable Big Sur Coast, this classic Tuscan design of an Italian farmhouse, combined with a modern approach creates an ambiance of relaxed sophistication for this magnificent 95.73-acre, private coastal estate on California’s Coastal Ridge. Five-bedroom, 5.5-bath, 7,030 sq. ft. main house, and 864 sq. ft. caretaker house over 864 sq. ft. of garage and laundry facility. Commanding a ridge above the Pacific Ocean and Post Ranch Inn, this spectacular property has sweeping views of the California coastline and surrounding hills. “It’s as if a contemporary house were overlaid on a Tuscan farm-house ruin,” says decorator Craig Wright who created the interiors. The main residence was designed by renowned architect Mickey Muenning—the architect of Big Sur’s Post Ranch Inn, —who artfully combined the contemporary sensibility and the Tuscan vernacular, featuring vaulted ceilings, stained concrete floors, reclaimed Tuscan wood beams, antique Italian roof tiles and a stone tower. Beautifully designed for indoor/outdoor living; the grounds offer a plethora of comfortable and inviting places to lounge and enjoy the stunning views. No expense was spared in the construction of this exquisite estate.
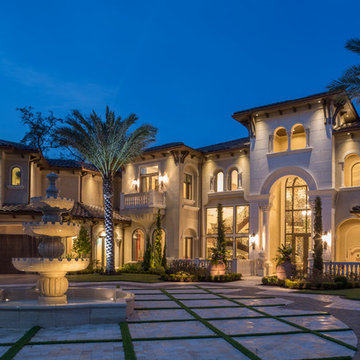
2012 Jill Hunter
Aménagement d'une très grande façade de maison méditerranéenne en stuc à deux étages et plus.
Aménagement d'une très grande façade de maison méditerranéenne en stuc à deux étages et plus.
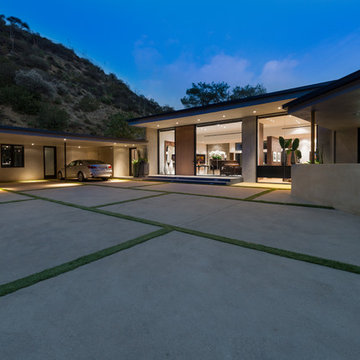
Wallace Ridge Beverly Hills modern luxury home landscaped driveway & glass wall exterior. Photo by William MacCollum.
Cette photo montre un très grand garage attenant moderne.
Cette photo montre un très grand garage attenant moderne.
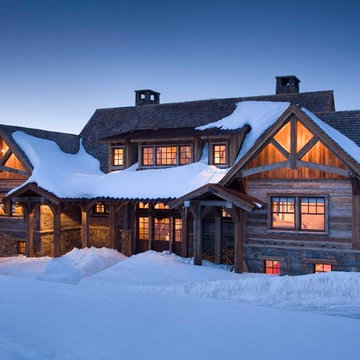
Gordon Gregory
Cette photo montre une très grande façade de maison marron montagne en bois à un étage avec un toit à deux pans et un toit en shingle.
Cette photo montre une très grande façade de maison marron montagne en bois à un étage avec un toit à deux pans et un toit en shingle.
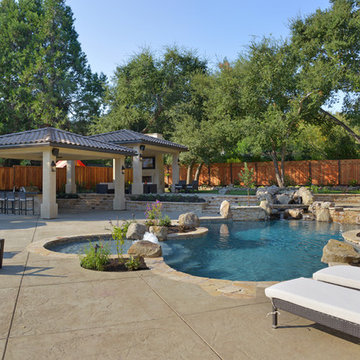
This back yard is full of micro environments for every type of entertainment, Pool/Spa/Waterfall, BBQ, Bar, Fireplace and outdoor TV
Inspiration pour une très grande piscine arrière méditerranéenne sur mesure avec des pavés en pierre naturelle.
Inspiration pour une très grande piscine arrière méditerranéenne sur mesure avec des pavés en pierre naturelle.
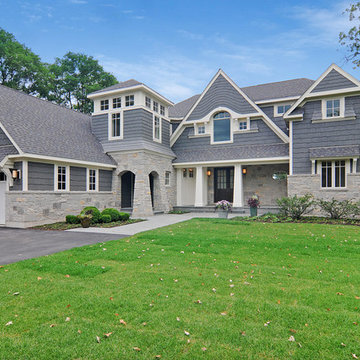
Floor to ceiling windows and wrap around decks combined with an award-winning layout ensure that this custom home captured every possible view of beautiful Lake Benedict!
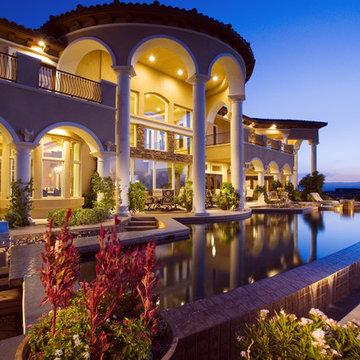
Idée de décoration pour une très grande façade de maison beige méditerranéenne à un étage avec un revêtement mixte.
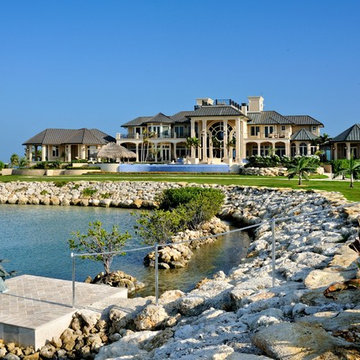
Another special characteristic is two naturally occurring saltwater ponds that are home to grouper, snapper and even a nurse shark.
Cette photo montre une très grande façade de maison beige exotique à un étage avec un revêtement mixte, un toit à quatre pans et un toit mixte.
Cette photo montre une très grande façade de maison beige exotique à un étage avec un revêtement mixte, un toit à quatre pans et un toit mixte.
Idées déco de très grandes maisons bleues
4


















