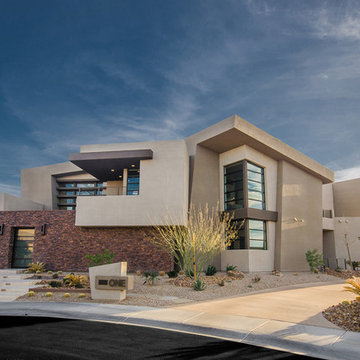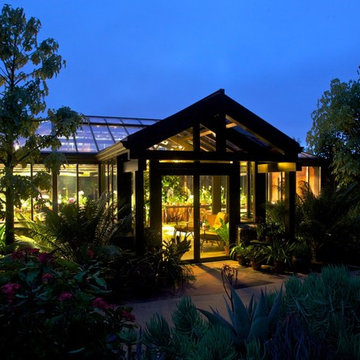Idées déco de très grandes maisons bleues
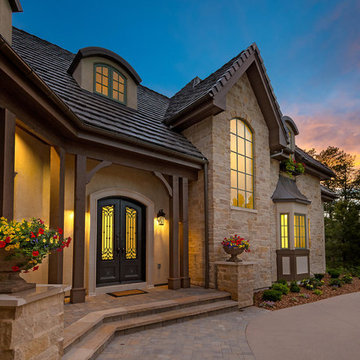
Cette image montre une très grande façade de maison beige à un étage avec un revêtement mixte, un toit à quatre pans et un toit en shingle.

Sand Creek Post & Beam Traditional Wood Barns and Barn Homes Learn more & request a free catalog: www.sandcreekpostandbeam.com
Idée de décoration pour une très grande façade de grange rénovée champêtre en bois.
Idée de décoration pour une très grande façade de grange rénovée champêtre en bois.
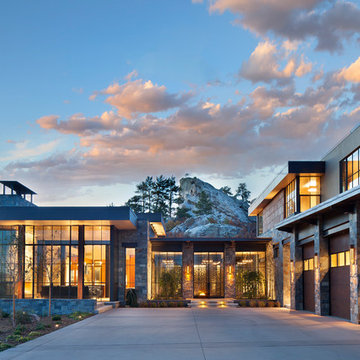
Perry Park Ranch Exterior
Cette image montre une très grande façade de maison grise design à un étage avec un toit plat.
Cette image montre une très grande façade de maison grise design à un étage avec un toit plat.
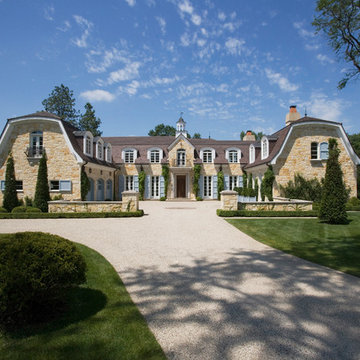
Linda Oyama Bryan
Aménagement d'une très grande façade de maison beige classique en brique à deux étages et plus avec un toit de Gambrel et un toit en tuile.
Aménagement d'une très grande façade de maison beige classique en brique à deux étages et plus avec un toit de Gambrel et un toit en tuile.
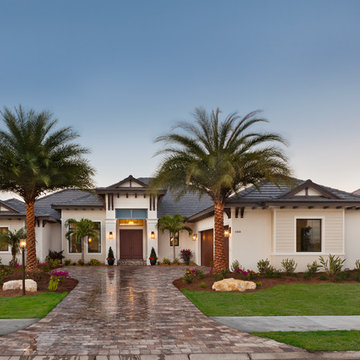
The Corindi, 11514 Harbourside Lane in Harbourside at The Islands on the Manatee River; is the perfect setting for this 3,577 SF West Indies architectural style home with private backyard boat dock. This 3 bedroom, 3 bath home with great room, dining room, study, bonus room, outdoor kitchen and 3-car garage affords serene waterfront views from each room.
Gene Pollux Photography
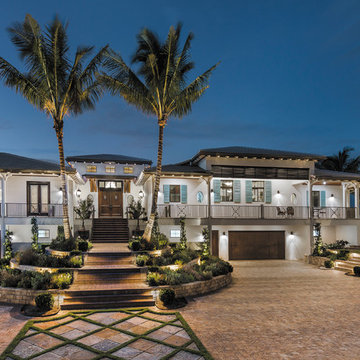
Idée de décoration pour une très grande façade de maison blanche ethnique en stuc à un étage avec un toit à quatre pans.

A table space to gather people together. The dining table is a Danish design and is extendable, set against a contemporary Nordic forest mural.
Exemple d'une très grande salle à manger ouverte sur la cuisine scandinave avec sol en béton ciré, un sol gris, un mur vert, aucune cheminée et du papier peint.
Exemple d'une très grande salle à manger ouverte sur la cuisine scandinave avec sol en béton ciré, un sol gris, un mur vert, aucune cheminée et du papier peint.
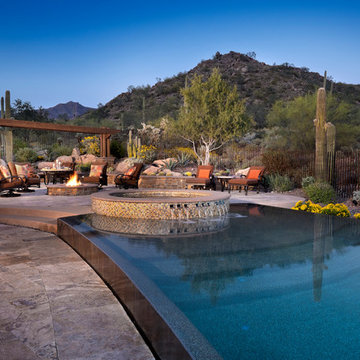
Kirk Bianchi created the design for this residential resort next to a desert preserve. The overhang of the homes patio suggested a pool with a sweeping curve shape. Kirk positioned a raised vanishing edge pool to work with the ascending terrain and to also capture the reflections of the scenery behind. The fire pit and bbq areas are situated to capture the best views of the superstition mountains, framed by the architectural pergola that creates a window to the vista beyond. A raised glass tile spa, capturing the colors of the desert context, serves as a jewel and centerpiece for the outdoor living space.
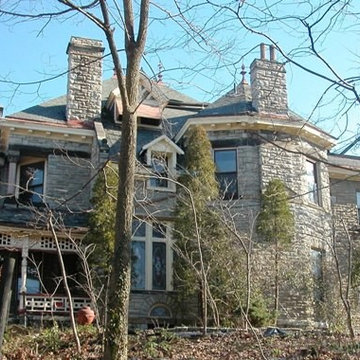
1883 Richardson Romanesque Stone Mansion
Architect James W. McLaughlin
8200 sqft 8 bdrm, 6 bath stone mansion
Inspiration pour une très grande maison victorienne.
Inspiration pour une très grande maison victorienne.
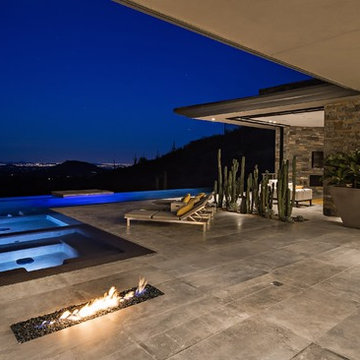
Nestled in its own private and gated 10 acre hidden canyon this spectacular home offers serenity and tranquility with million dollar views of the valley beyond. Walls of glass bring the beautiful desert surroundings into every room of this 7500 SF luxurious retreat. Thompson photographic
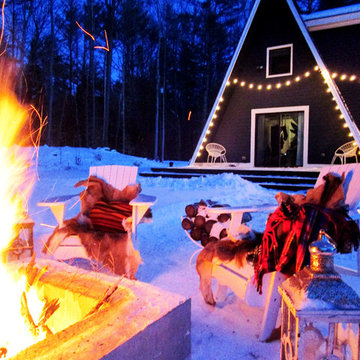
The Mopani Outdoor chairs and love seat bench provide plenty of seating around this permanent, year-round outdoor fireplace. Astrid Insieme accessorizes with plaid throws, pelts, kilim pillows and some lanterns for effect.
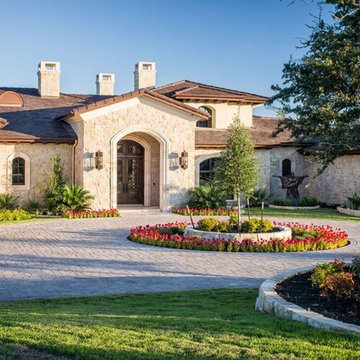
Photography: Piston Design
Cette image montre une très grande façade de maison en pierre.
Cette image montre une très grande façade de maison en pierre.
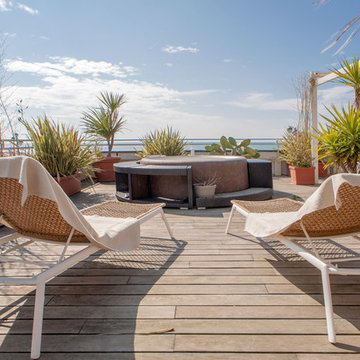
piergiorgio corradin fotografo
Exemple d'une terrasse sur le toit tendance avec un auvent.
Exemple d'une terrasse sur le toit tendance avec un auvent.

photography by Andrea Calo
Cette image montre une terrasse arrière traditionnelle avec une pergola.
Cette image montre une terrasse arrière traditionnelle avec une pergola.
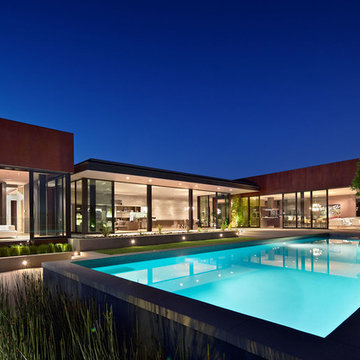
Réalisation d'un très grand Abris de piscine et pool houses arrière design rectangle avec une dalle de béton.
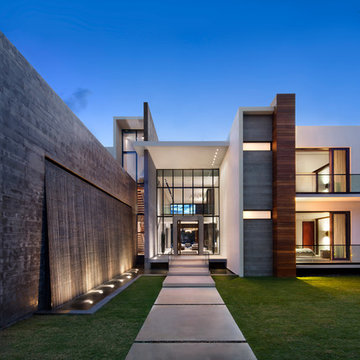
Inspiration pour une très grande façade de maison blanche design à un étage avec un revêtement mixte et un toit plat.
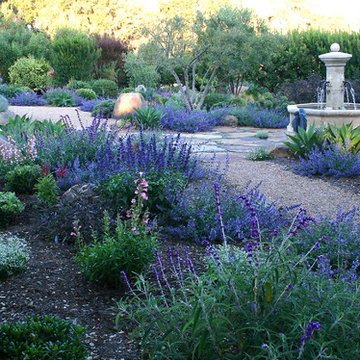
Lisa Cullen. This ever-blooming perennial garden provides a variety of year-round color, texture and fragrance. Mexican sage, salvia mystic spires, agave, penstemon, euphorbia, nepeta and other drought-tolerant plants set the stage.

This unique farmhouse kitchen is a throw-back to the simple yet elegant white 3x6 subway tile, glass cabinetry, and spacious 12 foot white quartz island. With a farmhouse apron front sink and a 36" cooktop, this kitchen is a dreamy place to whip up some comfort food. Peek out the exterior windows and see a beautiful pergola that will be perfect to entertain your guests.
Idées déco de très grandes maisons bleues
3



















