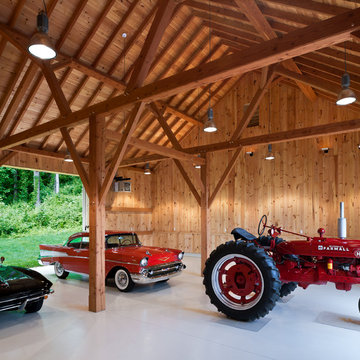Idées déco de très grandes maisons de couleur bois
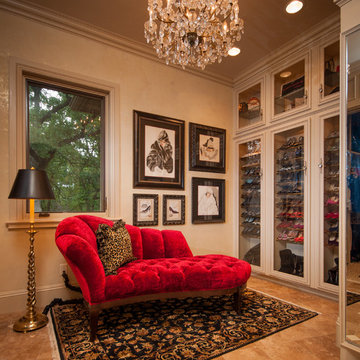
Cette image montre un très grand dressing room traditionnel pour une femme avec un placard à porte vitrée, des portes de placard beiges et un sol en travertin.
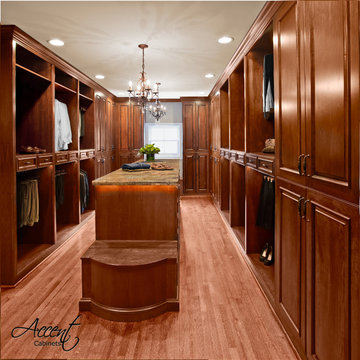
Cherry raised panel, award winning, his and her closet. Gorgeous dressing area.
Réalisation d'un très grand dressing room en bois brun neutre avec un placard avec porte à panneau surélevé.
Réalisation d'un très grand dressing room en bois brun neutre avec un placard avec porte à panneau surélevé.

Leave a legacy. Reminiscent of Tuscan villas and country homes that dot the lush Italian countryside, this enduring European-style design features a lush brick courtyard with fountain, a stucco and stone exterior and a classic clay tile roof. Roman arches, arched windows, limestone accents and exterior columns add to its timeless and traditional appeal.
The equally distinctive first floor features a heart-of-the-home kitchen with a barrel-vaulted ceiling covering a large central island and a sitting/hearth room with fireplace. Also featured are a formal dining room, a large living room with a beamed and sloped ceiling and adjacent screened-in porch and a handy pantry or sewing room. Rounding out the first-floor offerings are an exercise room and a large master bedroom suite with his-and-hers closets. A covered terrace off the master bedroom offers a private getaway. Other nearby outdoor spaces include a large pergola and terrace and twin two-car garages.
The spacious lower-level includes a billiards area, home theater, a hearth room with fireplace that opens out into a spacious patio, a handy kitchenette and two additional bedroom suites. You’ll also find a nearby playroom/bunk room and adjacent laundry.
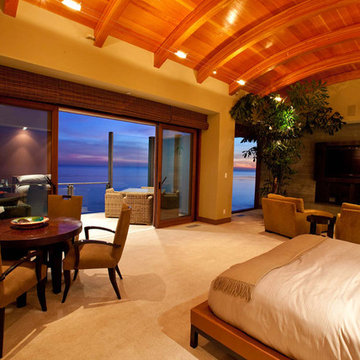
This home features concrete interior and exterior walls, giving it a chic modern look. The Interior concrete walls were given a wood texture giving it a one of a kind look.
We are responsible for all concrete work seen. This includes the entire concrete structure of the home, including the interior walls, stairs and fire places. We are also responsible for the structural concrete and the installation of custom concrete caissons into bed rock to ensure a solid foundation as this home sits over the water. All interior furnishing was done by a professional after we completed the construction of the home.

Landmarkphotodesign.com
Cette photo montre une très grande façade de maison marron chic en pierre à un étage avec un toit en shingle et un toit gris.
Cette photo montre une très grande façade de maison marron chic en pierre à un étage avec un toit en shingle et un toit gris.
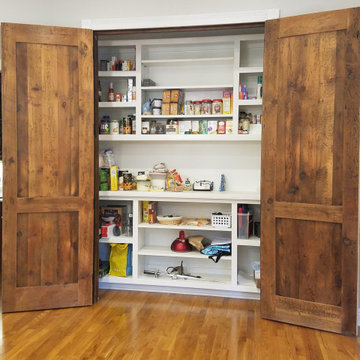
Reclaimed Barnwood Doors
Painted Poplar
Step in Pantry
Idées déco pour une très grande arrière-cuisine campagne en U avec un évier 1 bac, un placard à porte shaker, des portes de placard blanches, un plan de travail en quartz modifié, une crédence blanche, une crédence en carrelage métro, un électroménager en acier inoxydable, un sol en bois brun, îlot, un sol marron et un plan de travail blanc.
Idées déco pour une très grande arrière-cuisine campagne en U avec un évier 1 bac, un placard à porte shaker, des portes de placard blanches, un plan de travail en quartz modifié, une crédence blanche, une crédence en carrelage métro, un électroménager en acier inoxydable, un sol en bois brun, îlot, un sol marron et un plan de travail blanc.
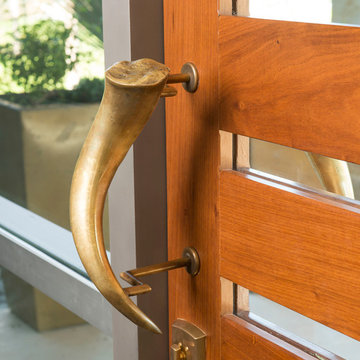
Danny Piassick
Réalisation d'une très grande porte d'entrée vintage avec un mur beige, un sol en carrelage de porcelaine, une porte pivot et une porte en bois brun.
Réalisation d'une très grande porte d'entrée vintage avec un mur beige, un sol en carrelage de porcelaine, une porte pivot et une porte en bois brun.
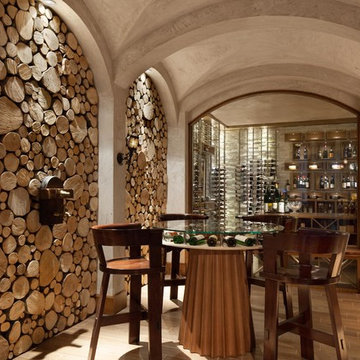
Photo Credit - Lori Hamilton
Exemple d'une très grande cave à vin méditerranéenne avec des casiers et parquet clair.
Exemple d'une très grande cave à vin méditerranéenne avec des casiers et parquet clair.
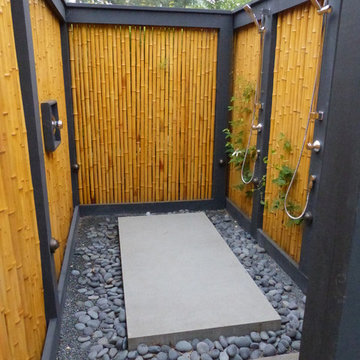
Photo by Kirsten Gentry and Terra Jenkins for Van Zelst, Inc.
Exemple d'un très grand jardin arrière asiatique l'été avec une exposition ombragée et des pavés en pierre naturelle.
Exemple d'un très grand jardin arrière asiatique l'été avec une exposition ombragée et des pavés en pierre naturelle.
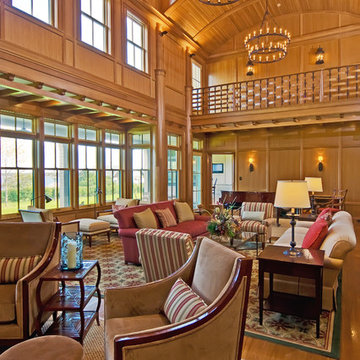
Inspiration pour un très grand salon traditionnel ouvert avec une salle de réception, un mur marron, un sol en bois brun, une cheminée ribbon, un manteau de cheminée en carrelage et aucun téléviseur.
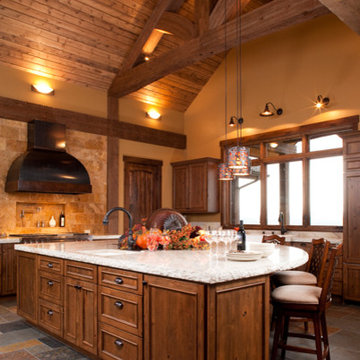
Cette image montre une très grande cuisine chalet en bois foncé avec un placard avec porte à panneau surélevé, plan de travail en marbre, une crédence beige, une crédence en carrelage de pierre, un électroménager en acier inoxydable et un sol en ardoise.
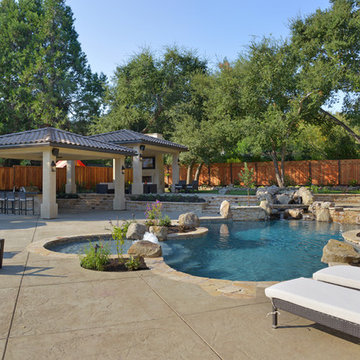
This back yard is full of micro environments for every type of entertainment, Pool/Spa/Waterfall, BBQ, Bar, Fireplace and outdoor TV
Inspiration pour une très grande piscine arrière méditerranéenne sur mesure avec des pavés en pierre naturelle.
Inspiration pour une très grande piscine arrière méditerranéenne sur mesure avec des pavés en pierre naturelle.

Alex J Olson
Cette image montre une très grande salle de sport traditionnelle avec un mur blanc et parquet clair.
Cette image montre une très grande salle de sport traditionnelle avec un mur blanc et parquet clair.
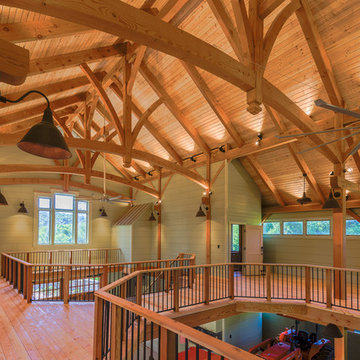
Idées déco pour un très grand garage séparé campagne avec un bureau, studio ou atelier.

Aménagement d'une très grande cuisine américaine classique avec un évier de ferme, un plan de travail en quartz, parquet foncé, des portes de placard grises, une crédence métallisée, une crédence miroir et un placard avec porte à panneau encastré.

Plain and Fancy cabinets outfitted with Hafele hardward to left shelves up and out for ease of use.
Arthur Zobel
Aménagement d'une très grande cuisine américaine classique en U et bois brun avec un placard avec porte à panneau encastré, un plan de travail en quartz, une crédence beige, un sol en bois brun, îlot, un évier de ferme et un électroménager en acier inoxydable.
Aménagement d'une très grande cuisine américaine classique en U et bois brun avec un placard avec porte à panneau encastré, un plan de travail en quartz, une crédence beige, un sol en bois brun, îlot, un évier de ferme et un électroménager en acier inoxydable.
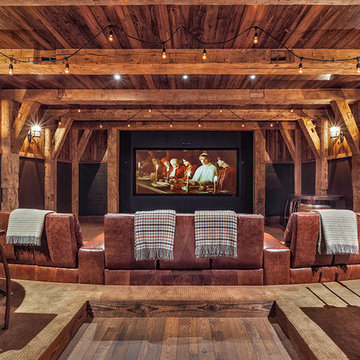
This sprawling estate is reminiscent of a traditional manor set in the English countryside. The limestone and slate exterior gives way to refined interiors featuring reclaimed oak floors, plaster walls and reclaimed timbers.

Aménagement d'un très grand terrain de sport intérieur campagne avec un mur marron, un sol en bois brun et un sol marron.
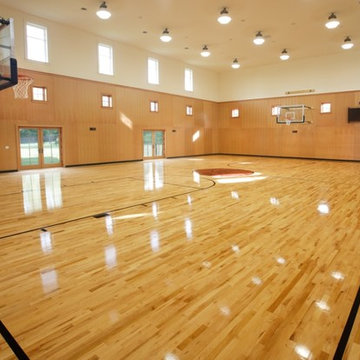
This beautifully custom designed, 25,000 square foot home is one of a kind and built by Bonacio Construction. Included are rich cherry built-ins along with coffered ceilings and wrapped beams, custom hardwood floors, marble flooring and custom concrete countertops. This project included a bowling alley, sauna, exercise room, gymnasium as well as both indoor & outdoor pools.
Idées déco de très grandes maisons de couleur bois
11



















