Idées déco de très grandes maisons de couleur bois

Angle Eye Photography
Idée de décoration pour une très grande cuisine américaine parallèle champêtre avec un placard avec porte à panneau surélevé, des portes de placard blanches, une crédence blanche, une crédence en carrelage de pierre, un électroménager en acier inoxydable, plan de travail en marbre, un sol en bois brun, îlot, un évier de ferme et un sol marron.
Idée de décoration pour une très grande cuisine américaine parallèle champêtre avec un placard avec porte à panneau surélevé, des portes de placard blanches, une crédence blanche, une crédence en carrelage de pierre, un électroménager en acier inoxydable, plan de travail en marbre, un sol en bois brun, îlot, un évier de ferme et un sol marron.
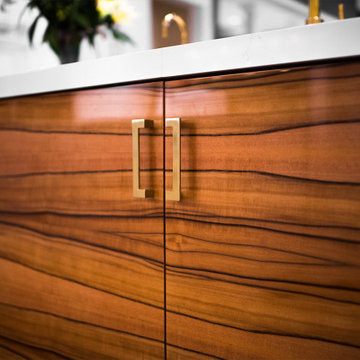
This open concept modern kitchen features an oversized t-shaped island that seats 6 along with a wet bar area and dining nook. Customization include glass front cabinet doors, pull-outs for beverages, and convenient drawer dividers.
DOOR: Vicenza (perimeter) | Lucerne (island, wet bar)
WOOD SPECIES: Paint Grade (perimeter) | Tineo w/ horizontal grain match (island, wet bar)
FINISH: Sparkling White High-Gloss Acrylic (perimeter) | Natural Stain High-Gloss Acrylic (island, wet bar)
design by Metro Cabinet Company | photos by EMRC

Our clients wanted the ultimate modern farmhouse custom dream home. They found property in the Santa Rosa Valley with an existing house on 3 ½ acres. They could envision a new home with a pool, a barn, and a place to raise horses. JRP and the clients went all in, sparing no expense. Thus, the old house was demolished and the couple’s dream home began to come to fruition.
The result is a simple, contemporary layout with ample light thanks to the open floor plan. When it comes to a modern farmhouse aesthetic, it’s all about neutral hues, wood accents, and furniture with clean lines. Every room is thoughtfully crafted with its own personality. Yet still reflects a bit of that farmhouse charm.
Their considerable-sized kitchen is a union of rustic warmth and industrial simplicity. The all-white shaker cabinetry and subway backsplash light up the room. All white everything complimented by warm wood flooring and matte black fixtures. The stunning custom Raw Urth reclaimed steel hood is also a star focal point in this gorgeous space. Not to mention the wet bar area with its unique open shelves above not one, but two integrated wine chillers. It’s also thoughtfully positioned next to the large pantry with a farmhouse style staple: a sliding barn door.
The master bathroom is relaxation at its finest. Monochromatic colors and a pop of pattern on the floor lend a fashionable look to this private retreat. Matte black finishes stand out against a stark white backsplash, complement charcoal veins in the marble looking countertop, and is cohesive with the entire look. The matte black shower units really add a dramatic finish to this luxurious large walk-in shower.
Photographer: Andrew - OpenHouse VC

The owners requested a Private Resort that catered to their love for entertaining friends and family, a place where 2 people would feel just as comfortable as 42. Located on the western edge of a Wisconsin lake, the site provides a range of natural ecosystems from forest to prairie to water, allowing the building to have a more complex relationship with the lake - not merely creating large unencumbered views in that direction. The gently sloping site to the lake is atypical in many ways to most lakeside lots - as its main trajectory is not directly to the lake views - allowing for focus to be pushed in other directions such as a courtyard and into a nearby forest.
The biggest challenge was accommodating the large scale gathering spaces, while not overwhelming the natural setting with a single massive structure. Our solution was found in breaking down the scale of the project into digestible pieces and organizing them in a Camp-like collection of elements:
- Main Lodge: Providing the proper entry to the Camp and a Mess Hall
- Bunk House: A communal sleeping area and social space.
- Party Barn: An entertainment facility that opens directly on to a swimming pool & outdoor room.
- Guest Cottages: A series of smaller guest quarters.
- Private Quarters: The owners private space that directly links to the Main Lodge.
These elements are joined by a series green roof connectors, that merge with the landscape and allow the out buildings to retain their own identity. This Camp feel was further magnified through the materiality - specifically the use of Doug Fir, creating a modern Northwoods setting that is warm and inviting. The use of local limestone and poured concrete walls ground the buildings to the sloping site and serve as a cradle for the wood volumes that rest gently on them. The connections between these materials provided an opportunity to add a delicate reading to the spaces and re-enforce the camp aesthetic.
The oscillation between large communal spaces and private, intimate zones is explored on the interior and in the outdoor rooms. From the large courtyard to the private balcony - accommodating a variety of opportunities to engage the landscape was at the heart of the concept.
Overview
Chenequa, WI
Size
Total Finished Area: 9,543 sf
Completion Date
May 2013
Services
Architecture, Landscape Architecture, Interior Design

Amazing front porch of a modern farmhouse built by Steve Powell Homes (www.stevepowellhomes.com). Photo Credit: David Cannon Photography (www.davidcannonphotography.com)
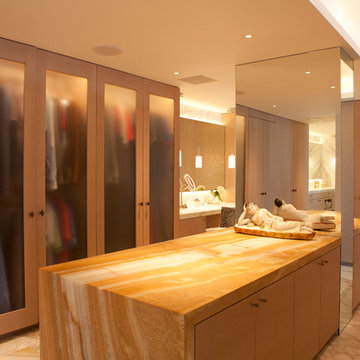
Undine Pröhl Photography
Idée de décoration pour un très grand dressing room design en bois clair neutre avec un placard à porte plane, un sol en marbre et un sol beige.
Idée de décoration pour un très grand dressing room design en bois clair neutre avec un placard à porte plane, un sol en marbre et un sol beige.
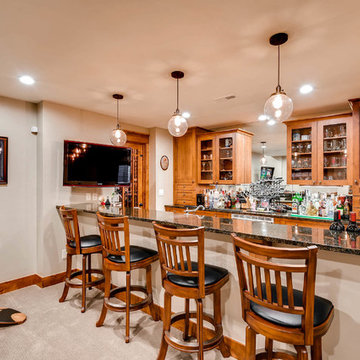
Fully custom basement with a full bar, entertainment space, custom gun room and more.
Cette image montre un très grand sous-sol craftsman avec un mur beige, moquette, aucune cheminée et un sol beige.
Cette image montre un très grand sous-sol craftsman avec un mur beige, moquette, aucune cheminée et un sol beige.
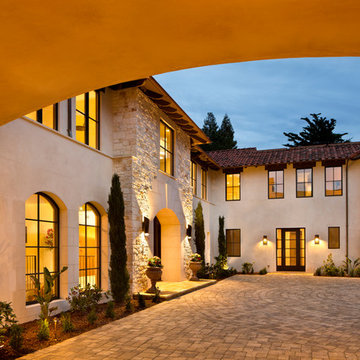
Bernard Andre
Inspiration pour une très grande façade de maison beige méditerranéenne à un étage avec un toit plat.
Inspiration pour une très grande façade de maison beige méditerranéenne à un étage avec un toit plat.
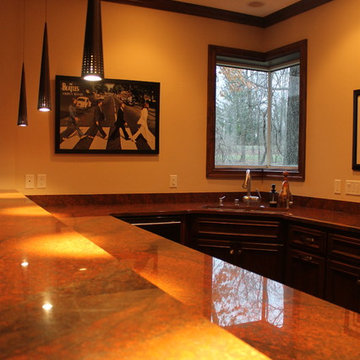
Lower Level Bar with (profile) Flat-Eased (stone) Red Dragon Granite Countertops
Cette photo montre un très grand bar de salon chic en U et bois foncé avec des tabourets, un placard avec porte à panneau surélevé, un plan de travail en granite et une crédence en dalle de pierre.
Cette photo montre un très grand bar de salon chic en U et bois foncé avec des tabourets, un placard avec porte à panneau surélevé, un plan de travail en granite et une crédence en dalle de pierre.

This 215 acre private horse breeding and training facility can house up to 70 horses. Equine Facility Design began the site design when the land was purchased in 2001 and has managed the design team through construction which completed in 2009. Equine Facility Design developed the site layout of roads, parking, building areas, pastures, paddocks, trails, outdoor arena, Grand Prix jump field, pond, and site features. The structures include a 125’ x 250’ indoor steel riding arena building design with an attached viewing room, storage, and maintenance area; and multiple horse barn designs, including a 15 stall retirement horse barn, a 22 stall training barn with rehab facilities, a six stall stallion barn with laboratory and breeding room, a 12 stall broodmare barn with 12’ x 24’ stalls that can become 12’ x 12’ stalls at the time of weaning foals. Equine Facility Design also designed the main residence, maintenance and storage buildings, and pasture shelters. Improvements include pasture development, fencing, drainage, signage, entry gates, site lighting, and a compost facility.
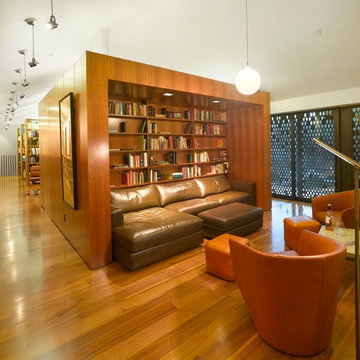
Library Addition with a view
Photo Credit: Roland Halbe
Réalisation d'un très grand bureau minimaliste avec une bibliothèque ou un coin lecture, un mur blanc, un sol en bois brun et un bureau indépendant.
Réalisation d'un très grand bureau minimaliste avec une bibliothèque ou un coin lecture, un mur blanc, un sol en bois brun et un bureau indépendant.
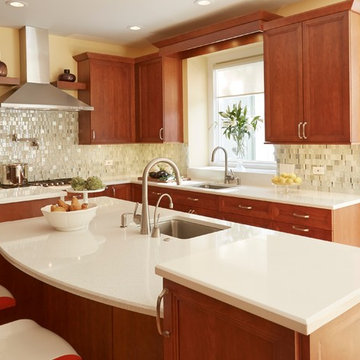
Modern kitchen with medium tone cherry cabinets and white quartz counters. The two tier island accomodates a second sink, second dishwasher and second oven.
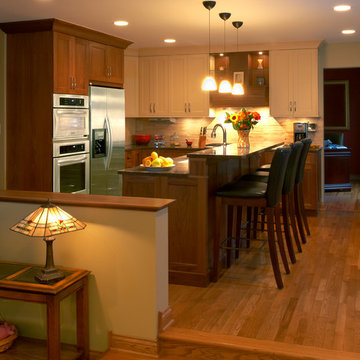
Scott Finscher
Idée de décoration pour une très grande cuisine craftsman en L et bois foncé avec un évier 2 bacs, un placard avec porte à panneau encastré, un plan de travail en granite, une crédence beige, une crédence en carrelage de pierre, un électroménager en acier inoxydable, un sol en bois brun et îlot.
Idée de décoration pour une très grande cuisine craftsman en L et bois foncé avec un évier 2 bacs, un placard avec porte à panneau encastré, un plan de travail en granite, une crédence beige, une crédence en carrelage de pierre, un électroménager en acier inoxydable, un sol en bois brun et îlot.
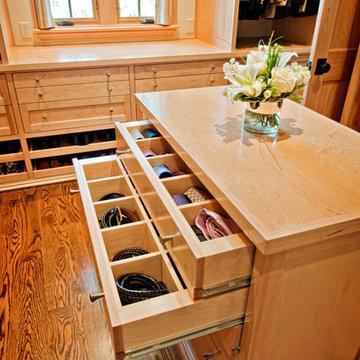
Wiff Harmer
Réalisation d'un très grand dressing room tradition en bois clair pour un homme avec un placard à porte shaker et parquet clair.
Réalisation d'un très grand dressing room tradition en bois clair pour un homme avec un placard à porte shaker et parquet clair.
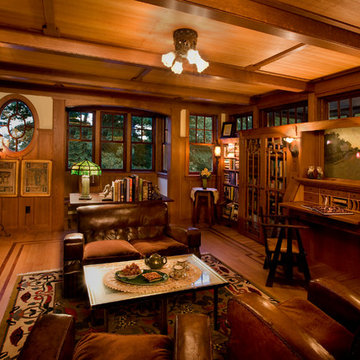
OL + expanded this North Shore waterfront bungalow to include a new library, two sleeping porches, a third floor billiard and game room, and added a conservatory. The design is influenced by the Arts and Crafts style of the existing house. A two-story gatehouse with similar architectural details, was designed to include a garage and second floor loft-style living quarters. The late landscape architect, Dale Wagner, developed the site to create picturesque views throughout the property as well as from every room.
Contractor: Fanning Builders- Jamie Fanning
Millwork & Carpentry: Slim Larson Design
Photographer: Peter Vanderwarker Photography

Inspiration pour un très grand salon design ouvert avec un mur blanc, parquet clair et un mur en pierre.

New landscape remodel, include concrete, lighting, outdoor living space and drought resistant planting.
Cette image montre un très grand xéropaysage arrière design au printemps avec un foyer extérieur, une exposition ensoleillée, un gravier de granite et une clôture en bois.
Cette image montre un très grand xéropaysage arrière design au printemps avec un foyer extérieur, une exposition ensoleillée, un gravier de granite et une clôture en bois.

Inspired by the majesty of the Northern Lights and this family's everlasting love for Disney, this home plays host to enlighteningly open vistas and playful activity. Like its namesake, the beloved Sleeping Beauty, this home embodies family, fantasy and adventure in their truest form. Visions are seldom what they seem, but this home did begin 'Once Upon a Dream'. Welcome, to The Aurora.

Cette image montre une très grande salle de cinéma sud-ouest américain fermée avec moquette, un écran de projection, un sol multicolore et un mur blanc.

Contemporary Bathroom Suite with Steam Unit, Sauna, and Heated Tile Floors
Inspiration pour un très grand sauna design en bois brun avec un placard à porte shaker, une baignoire posée, une douche d'angle, WC séparés, un carrelage multicolore, des carreaux de céramique, un mur vert, un sol en carrelage de céramique, une vasque, un plan de toilette en granite, un sol beige, une cabine de douche à porte battante et un plan de toilette blanc.
Inspiration pour un très grand sauna design en bois brun avec un placard à porte shaker, une baignoire posée, une douche d'angle, WC séparés, un carrelage multicolore, des carreaux de céramique, un mur vert, un sol en carrelage de céramique, une vasque, un plan de toilette en granite, un sol beige, une cabine de douche à porte battante et un plan de toilette blanc.
Idées déco de très grandes maisons de couleur bois
9


















