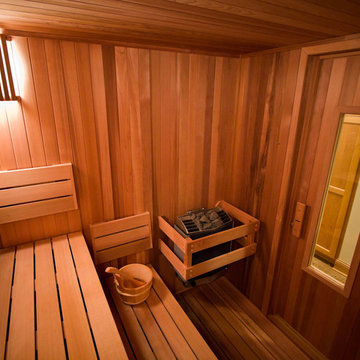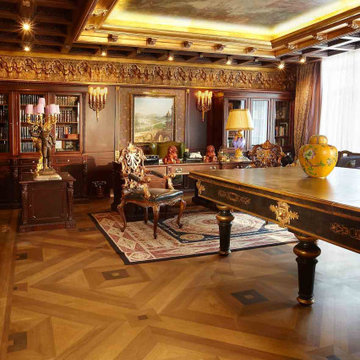Idées déco de très grandes maisons de couleur bois

The owners requested a Private Resort that catered to their love for entertaining friends and family, a place where 2 people would feel just as comfortable as 42. Located on the western edge of a Wisconsin lake, the site provides a range of natural ecosystems from forest to prairie to water, allowing the building to have a more complex relationship with the lake - not merely creating large unencumbered views in that direction. The gently sloping site to the lake is atypical in many ways to most lakeside lots - as its main trajectory is not directly to the lake views - allowing for focus to be pushed in other directions such as a courtyard and into a nearby forest.
The biggest challenge was accommodating the large scale gathering spaces, while not overwhelming the natural setting with a single massive structure. Our solution was found in breaking down the scale of the project into digestible pieces and organizing them in a Camp-like collection of elements:
- Main Lodge: Providing the proper entry to the Camp and a Mess Hall
- Bunk House: A communal sleeping area and social space.
- Party Barn: An entertainment facility that opens directly on to a swimming pool & outdoor room.
- Guest Cottages: A series of smaller guest quarters.
- Private Quarters: The owners private space that directly links to the Main Lodge.
These elements are joined by a series green roof connectors, that merge with the landscape and allow the out buildings to retain their own identity. This Camp feel was further magnified through the materiality - specifically the use of Doug Fir, creating a modern Northwoods setting that is warm and inviting. The use of local limestone and poured concrete walls ground the buildings to the sloping site and serve as a cradle for the wood volumes that rest gently on them. The connections between these materials provided an opportunity to add a delicate reading to the spaces and re-enforce the camp aesthetic.
The oscillation between large communal spaces and private, intimate zones is explored on the interior and in the outdoor rooms. From the large courtyard to the private balcony - accommodating a variety of opportunities to engage the landscape was at the heart of the concept.
Overview
Chenequa, WI
Size
Total Finished Area: 9,543 sf
Completion Date
May 2013
Services
Architecture, Landscape Architecture, Interior Design
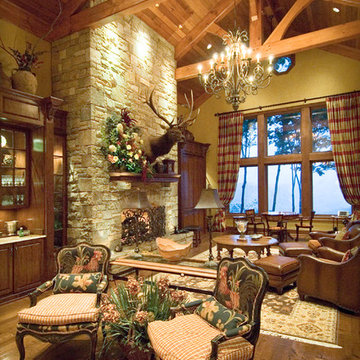
Douglas Fir
© Carolina Timberworks
Cette image montre un très grand salon chalet ouvert avec une cheminée standard, un manteau de cheminée en pierre et aucun téléviseur.
Cette image montre un très grand salon chalet ouvert avec une cheminée standard, un manteau de cheminée en pierre et aucun téléviseur.
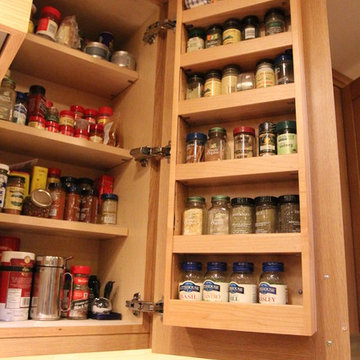
Exemple d'une très grande cuisine américaine encastrable moderne en L et bois brun avec un évier encastré, un placard à porte shaker, un plan de travail en quartz modifié, une crédence beige, une crédence en carreau de porcelaine, un sol en carrelage de porcelaine et îlot.
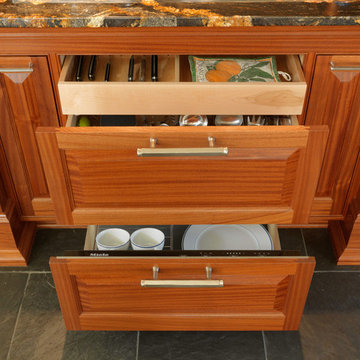
Photography by Susan Teare • www.susanteare.com
Réalisation d'une très grande cuisine américaine design en L avec un évier de ferme, un placard avec porte à panneau surélevé, des portes de placard blanches, plan de travail en marbre, une crédence jaune, une crédence en céramique, un électroménager en acier inoxydable, un sol en ardoise et îlot.
Réalisation d'une très grande cuisine américaine design en L avec un évier de ferme, un placard avec porte à panneau surélevé, des portes de placard blanches, plan de travail en marbre, une crédence jaune, une crédence en céramique, un électroménager en acier inoxydable, un sol en ardoise et îlot.
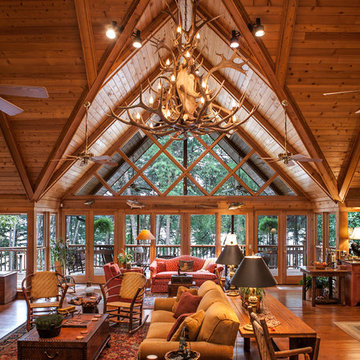
Brandon McAlister
Idées déco pour une très grande salle de séjour montagne ouverte avec un sol en bois brun, une cheminée standard et un manteau de cheminée en pierre.
Idées déco pour une très grande salle de séjour montagne ouverte avec un sol en bois brun, une cheminée standard et un manteau de cheminée en pierre.
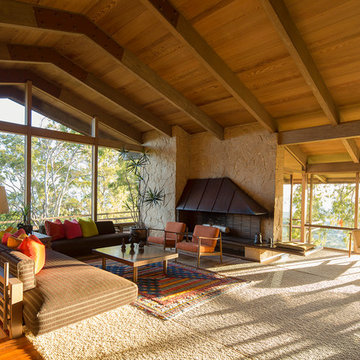
Jeff Green
Cette image montre un très grand salon vintage avec un plafond cathédrale.
Cette image montre un très grand salon vintage avec un plafond cathédrale.
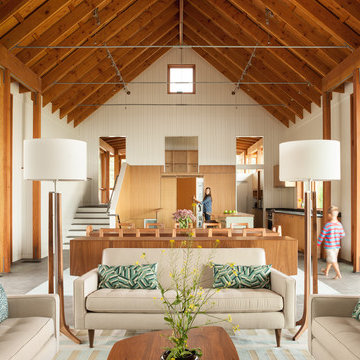
Trent Bell Photography
Cette image montre un très grand salon design ouvert avec un mur blanc, une cheminée standard, un manteau de cheminée en pierre, un téléviseur dissimulé et éclairage.
Cette image montre un très grand salon design ouvert avec un mur blanc, une cheminée standard, un manteau de cheminée en pierre, un téléviseur dissimulé et éclairage.
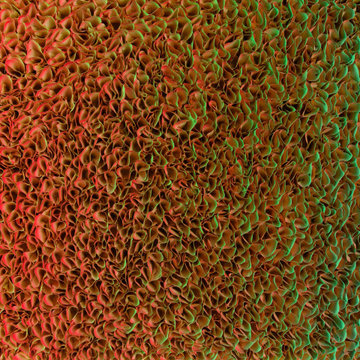
A beautiful artwork by artist Zhuang Hong Yi that reflects different colours depending on where you stand. It changes completely as you walk passed it.
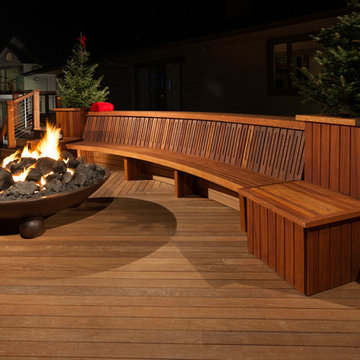
Meranti bench on ipe deck with staircase, situated opposite an open fire pit and flanked on either side by built-in planters
Réalisation d'une très grande terrasse arrière design avec un foyer extérieur et aucune couverture.
Réalisation d'une très grande terrasse arrière design avec un foyer extérieur et aucune couverture.
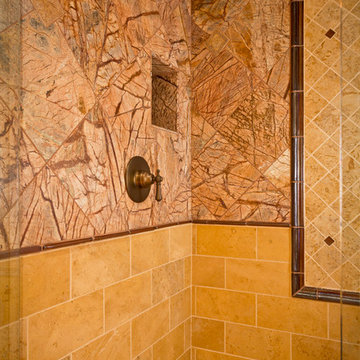
Custom Luxury Home with a Mexican inpsired style by Fratantoni Interior Designers!
Follow us on Pinterest, Twitter, Facebook, and Instagram for more inspirational photos!
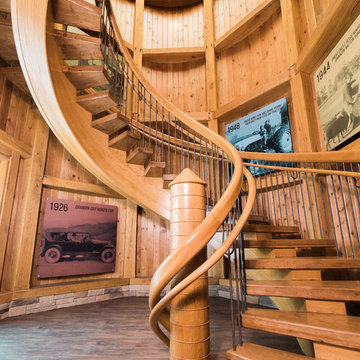
Tyler Rippel Photography
Exemple d'un très grand escalier sans contremarche flottant nature avec des marches en bois.
Exemple d'un très grand escalier sans contremarche flottant nature avec des marches en bois.
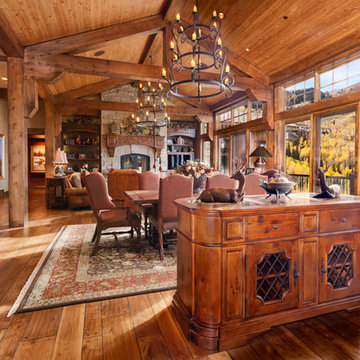
Bryan Rowland
Inspiration pour un très grand salon craftsman ouvert avec une salle de réception, un mur beige, un sol en bois brun, une cheminée standard, un manteau de cheminée en pierre et aucun téléviseur.
Inspiration pour un très grand salon craftsman ouvert avec une salle de réception, un mur beige, un sol en bois brun, une cheminée standard, un manteau de cheminée en pierre et aucun téléviseur.
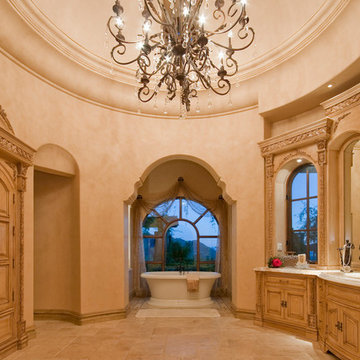
We love this stunning master bathroom with its dome ceiling, curved vanity, and marble floors.
Inspiration pour une très grande salle de bain méditerranéenne pour enfant avec un placard en trompe-l'oeil, des portes de placard beiges, une douche à l'italienne, WC à poser, un carrelage beige, un carrelage de pierre, un mur beige, un sol en travertin, un lavabo posé et un plan de toilette en granite.
Inspiration pour une très grande salle de bain méditerranéenne pour enfant avec un placard en trompe-l'oeil, des portes de placard beiges, une douche à l'italienne, WC à poser, un carrelage beige, un carrelage de pierre, un mur beige, un sol en travertin, un lavabo posé et un plan de toilette en granite.
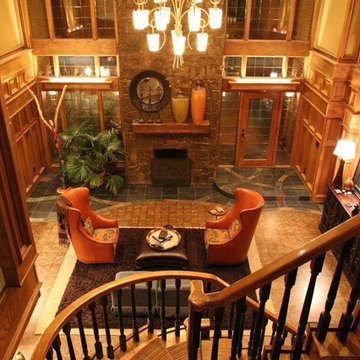
Réalisation d'un très grand salon victorien ouvert avec une salle de réception, une cheminée standard et un manteau de cheminée en pierre.
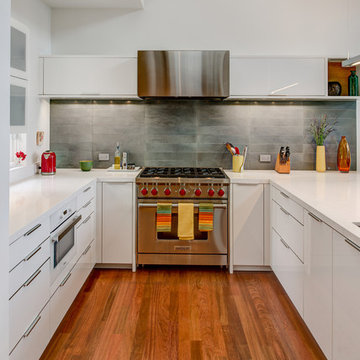
In the kitchen, professional Wolf, Sub-Zero, and Miele appliances are set into modern Leicht Cabinets. Custom cabinets line another wall, hiding the Thermador Refrigerator, and Perlick Wine Refrigerator with beautiful custom made wood front panels to match new cabinet doors and drawers. Refinished Brazilian Cherry hardwood floors
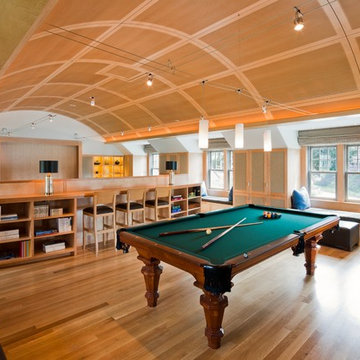
Inspiration pour une très grande salle de séjour traditionnelle ouverte avec un mur gris, parquet clair, aucune cheminée et un sol marron.
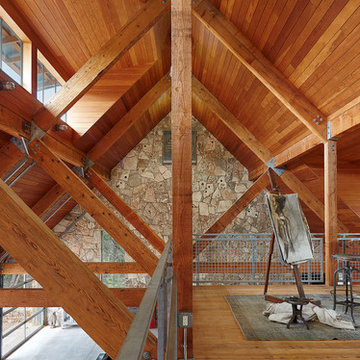
Dror Baldinger
Exemple d'un très grand garage séparé avec un bureau, studio ou atelier.
Exemple d'un très grand garage séparé avec un bureau, studio ou atelier.
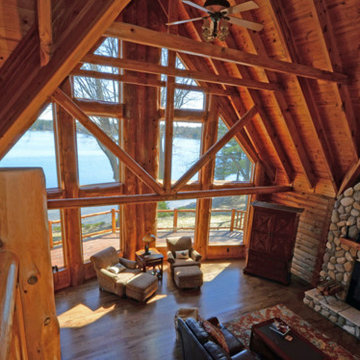
Inspiration pour une très grande salle de séjour chalet ouverte avec un sol en bois brun, une cheminée standard et un manteau de cheminée en pierre.
Idées déco de très grandes maisons de couleur bois
5



















