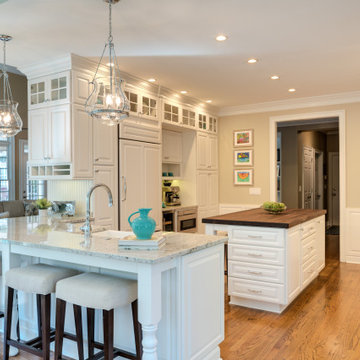Idées déco de très grandes maisons jaunes
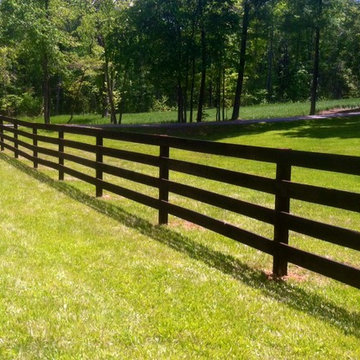
Abbey Dorsey
Idée de décoration pour un très grand jardin avant minimaliste l'été avec une exposition ensoleillée.
Idée de décoration pour un très grand jardin avant minimaliste l'été avec une exposition ensoleillée.
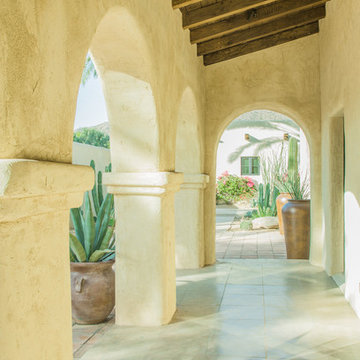
A view from within the front loggia, with the original wood deck and beams now exposed, looking across the south courtyard to the renovated four-car garage. The scored concrete floor is original, having been carefully cleaned and sealed after decades buried behind flagstone.
Architect: Gene Kniaz, Spiral Architects
General Contractor: Linthicum Custom Builders
Photo: Maureen Ryan Photography
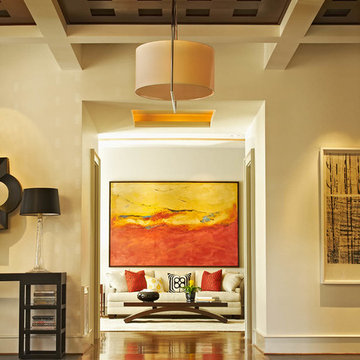
Custom home built for the N.C. State University Chancellor by Rufty Homes. Photo credit: Dustin Peck Photography, Inc.
Cette photo montre un très grand hall d'entrée chic avec un sol en bois brun et un mur beige.
Cette photo montre un très grand hall d'entrée chic avec un sol en bois brun et un mur beige.
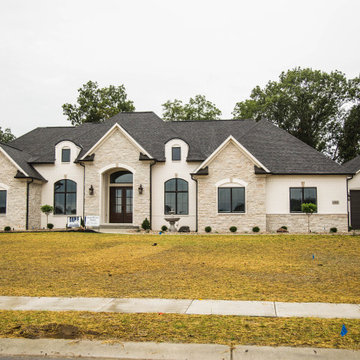
This beautiful sprawling ranch home combines stone and painted brick to provide a home that makes an impact, event from a distance.
Inspiration pour une très grande façade de maison beige traditionnelle de plain-pied avec un revêtement mixte, un toit à quatre pans, un toit en shingle et un toit noir.
Inspiration pour une très grande façade de maison beige traditionnelle de plain-pied avec un revêtement mixte, un toit à quatre pans, un toit en shingle et un toit noir.
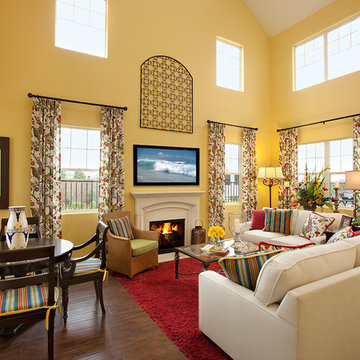
Bright and colorful living space using reds, greens, and blues.
Exemple d'un très grand salon méditerranéen avec un mur jaune, parquet foncé, une cheminée standard, un manteau de cheminée en pierre et un téléviseur fixé au mur.
Exemple d'un très grand salon méditerranéen avec un mur jaune, parquet foncé, une cheminée standard, un manteau de cheminée en pierre et un téléviseur fixé au mur.
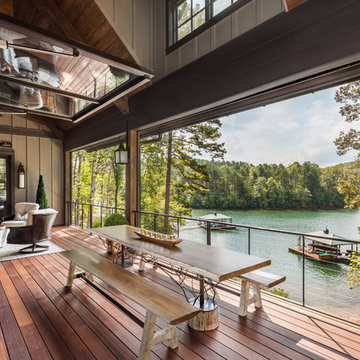
expansive covered porch with stunning lake views
Cette photo montre un très grand porche d'entrée de maison arrière montagne avec une extension de toiture.
Cette photo montre un très grand porche d'entrée de maison arrière montagne avec une extension de toiture.
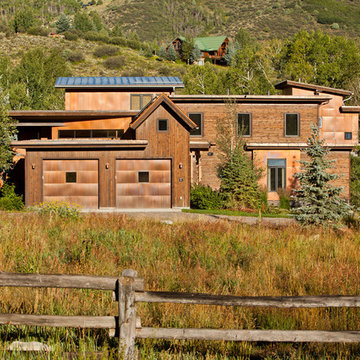
A LEED® Gold Certified ranch home with copper and distressed wood siding.
Cette photo montre une très grande façade de maison marron montagne à deux étages et plus avec un revêtement mixte et un toit en appentis.
Cette photo montre une très grande façade de maison marron montagne à deux étages et plus avec un revêtement mixte et un toit en appentis.

This beautiful estate is positioned with beautiful views and mountain sides around which is why the client loves it so much and never wants to leave. She has lots of pretty decor and treasures she had collected over the years of travelling and wanted to give the home a facelift and better display those items, including a Murano glass chandelier from Italy. The kitchen had a strange peninsula and dining nook that we removed and replaced with a kitchen continent (larger than an island) and built in around the patio door that hide outlets and controls and other supplies. We changed all the flooring, stairway and railing including the gallery area, fireplaces, entryway and many other touches, completely updating the downstairs. Upstairs we remodeled the master bathroom, walk-in closet and after everything was done, she loved it so much that she had us come back a few years later to add another patio door with built in downstairs and an elevator from the master suite to the great room and also opened to a spa outside. (Photo credit; Shawn Lober Construction)
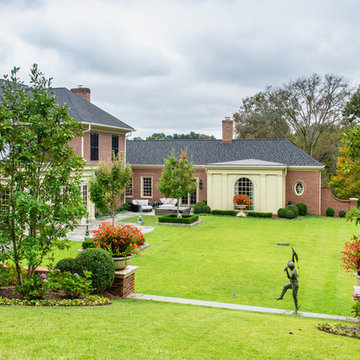
Exemple d'une très grande façade de maison rouge chic en brique à deux étages et plus avec un toit en shingle et un toit à quatre pans.
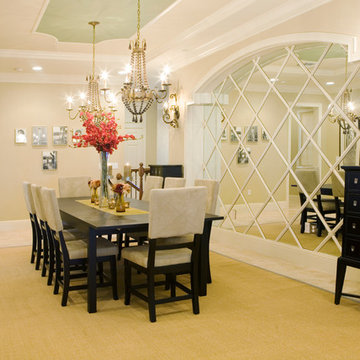
Inspiration pour une très grande salle à manger traditionnelle fermée avec un mur beige, un sol en travertin et aucune cheminée.
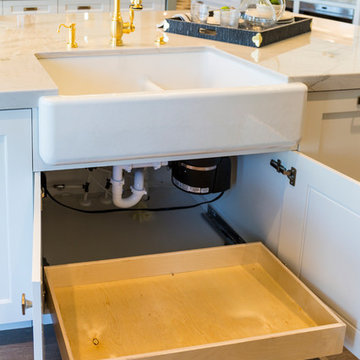
Réalisation d'une très grande cuisine encastrable tradition en L avec un évier de ferme, un placard à porte shaker, des portes de placard blanches, un plan de travail en quartz, une crédence blanche, une crédence en dalle de pierre, un sol en bois brun, 2 îlots et un sol marron.
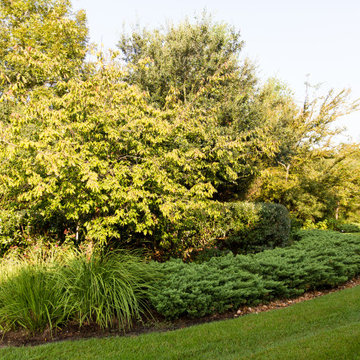
Lush grass paired with a circular bed of shrubs, bushes, and trees ensure that there is always color, texture, and interesting elements to enjoy.
Cette photo montre un très grand jardin à la française latéral avec une exposition partiellement ombragée et un massif de fleurs.
Cette photo montre un très grand jardin à la française latéral avec une exposition partiellement ombragée et un massif de fleurs.

A seamless combination of traditional with contemporary design elements. This elegant, approx. 1.7 acre view estate is located on Ross's premier address. Every detail has been carefully and lovingly created with design and renovations completed in the past 12 months by the same designer that created the property for Google's founder. With 7 bedrooms and 8.5 baths, this 7200 sq. ft. estate home is comprised of a main residence, large guesthouse, studio with full bath, sauna with full bath, media room, wine cellar, professional gym, 2 saltwater system swimming pools and 3 car garage. With its stately stance, 41 Upper Road appeals to those seeking to make a statement of elegance and good taste and is a true wonderland for adults and kids alike. 71 Ft. lap pool directly across from breakfast room and family pool with diving board. Chef's dream kitchen with top-of-the-line appliances, over-sized center island, custom iron chandelier and fireplace open to kitchen and dining room.
Formal Dining Room Open kitchen with adjoining family room, both opening to outside and lap pool. Breathtaking large living room with beautiful Mt. Tam views.
Master Suite with fireplace and private terrace reminiscent of Montana resort living. Nursery adjoining master bath. 4 additional bedrooms on the lower level, each with own bath. Media room, laundry room and wine cellar as well as kids study area. Extensive lawn area for kids of all ages. Organic vegetable garden overlooking entire property.

Cette image montre une très grande terrasse arrière rustique avec des pavés en béton et une pergola.

Are you thinking of buying, building or updating a second home? We have worked with clients in Florida, Arizona, Wisconsin, Texas and Colorado, and we would love to collaborate with you on your home-away-from-home. Contact Kelly Guinaugh at 847-705-9569.
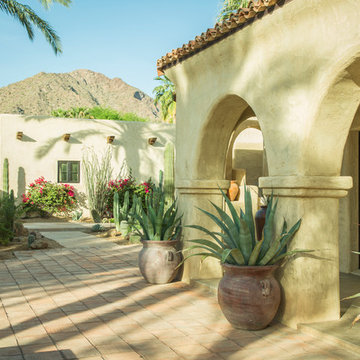
The front loggia is bathed in the emerging sunlight of an spring Arizona morning; a mix of existing and new date palm trees, Saguaros, Indian Fig, and other cacti grace the entry courtyard in front of the main house. The renovated four-car garage is seen in the background, with Camelback Mountain in the distance.
Design Architect: Gene Kniaz, Spiral Architect; General Contractor: Eric Linthicum, Linthicum Custom Builders
Photo: Maureen Ryan Photography
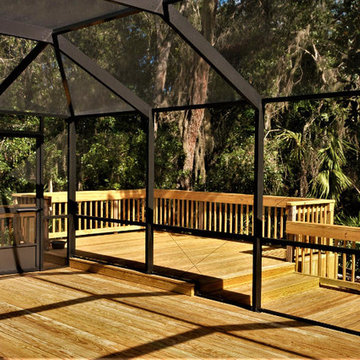
Multi-level deck with custom screen enclosure.
Réalisation d'une très grande maison ethnique.
Réalisation d'une très grande maison ethnique.

photography by Andrea Calo
Cette image montre une terrasse arrière traditionnelle avec une pergola.
Cette image montre une terrasse arrière traditionnelle avec une pergola.
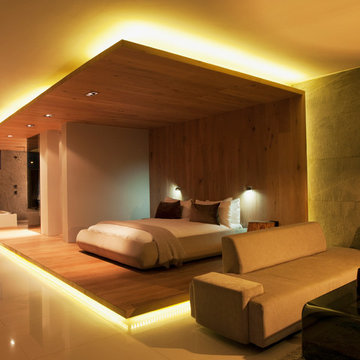
Cette image montre une très grande chambre parentale minimaliste avec un mur beige, un sol en marbre, aucune cheminée et un sol multicolore.
Idées déco de très grandes maisons jaunes
4



















