Idées déco de très grandes maisons oranges

An enormous 6x4 metre handmade wool Persian rug from NW Iran. A village rug with plenty of weight and extremely practical for a dining room it completes the antique furniture and wall colours as if made for them.
Sophia French

Réalisation d'un très grand porche d'entrée de maison arrière marin avec une terrasse en bois, une extension de toiture, des colonnes et un garde-corps en bois.

This project's final result exceeded even our vision for the space! This kitchen is part of a stunning traditional log home in Evergreen, CO. The original kitchen had some unique touches, but was dated and not a true reflection of our client. The existing kitchen felt dark despite an amazing amount of natural light, and the colors and textures of the cabinetry felt heavy and expired. The client wanted to keep with the traditional rustic aesthetic that is present throughout the rest of the home, but wanted a much brighter space and slightly more elegant appeal. Our scope included upgrades to just about everything: new semi-custom cabinetry, new quartz countertops, new paint, new light fixtures, new backsplash tile, and even a custom flue over the range. We kept the original flooring in tact, retained the original copper range hood, and maintained the same layout while optimizing light and function. The space is made brighter by a light cream primary cabinetry color, and additional feature lighting everywhere including in cabinets, under cabinets, and in toe kicks. The new kitchen island is made of knotty alder cabinetry and topped by Cambria quartz in Oakmoor. The dining table shares this same style of quartz and is surrounded by custom upholstered benches in Kravet's Cowhide suede. We introduced a new dramatic antler chandelier at the end of the island as well as Restoration Hardware accent lighting over the dining area and sconce lighting over the sink area open shelves. We utilized composite sinks in both the primary and bar locations, and accented these with farmhouse style bronze faucets. Stacked stone covers the backsplash, and a handmade elk mosaic adorns the space above the range for a custom look that is hard to ignore. We finished the space with a light copper paint color to add extra warmth and finished cabinetry with rustic bronze hardware. This project is breathtaking and we are so thrilled our client can enjoy this kitchen for many years to come!
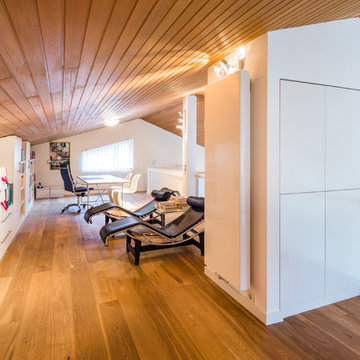
Die Galerie mit Bibliothek und Ruhemöglichkeiten.
Fotograf: Kristof Lemp
Idées déco pour un très grand bureau contemporain avec un mur blanc, un sol en bois brun, un bureau indépendant, aucune cheminée, une bibliothèque ou un coin lecture, un manteau de cheminée en plâtre et un sol marron.
Idées déco pour un très grand bureau contemporain avec un mur blanc, un sol en bois brun, un bureau indépendant, aucune cheminée, une bibliothèque ou un coin lecture, un manteau de cheminée en plâtre et un sol marron.
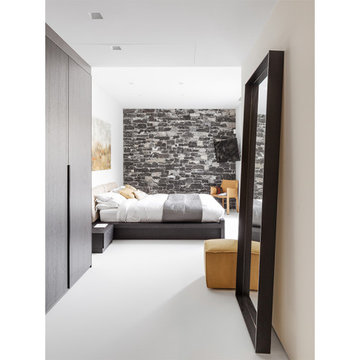
Idée de décoration pour une très grande chambre parentale minimaliste avec un mur blanc, un sol en vinyl, un sol blanc et un plafond décaissé.
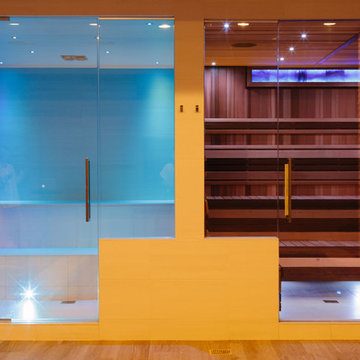
Photo Credit:
Aimée Mazzenga
Aménagement d'un très grand sauna classique avec un espace douche bain, un carrelage multicolore, un mur multicolore, un sol en carrelage de porcelaine, un sol multicolore et une cabine de douche à porte battante.
Aménagement d'un très grand sauna classique avec un espace douche bain, un carrelage multicolore, un mur multicolore, un sol en carrelage de porcelaine, un sol multicolore et une cabine de douche à porte battante.

Accoya was used for all the superior decking and facades throughout the ‘Jungle House’ on Guarujá Beach. Accoya wood was also used for some of the interior paneling and room furniture as well as for unique MUXARABI joineries. This is a special type of joinery used by architects to enhance the aestetic design of a project as the joinery acts as a light filter providing varying projections of light throughout the day.
The architect chose not to apply any colour, leaving Accoya in its natural grey state therefore complimenting the beautiful surroundings of the project. Accoya was also chosen due to its incredible durability to withstand Brazil’s intense heat and humidity.
Credits as follows: Architectural Project – Studio mk27 (marcio kogan + samanta cafardo), Interior design – studio mk27 (márcio kogan + diana radomysler), Photos – fernando guerra (Photographer).
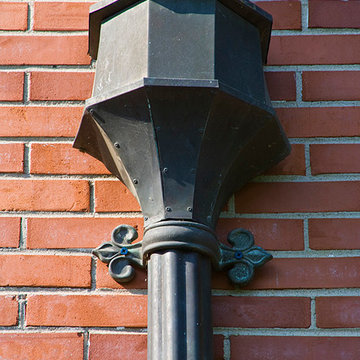
http://www.pickellbuilders.com. Photography by Linda Oyama Bryan. Traditional Kenilworth Renovation with Patina Copper Downspouts
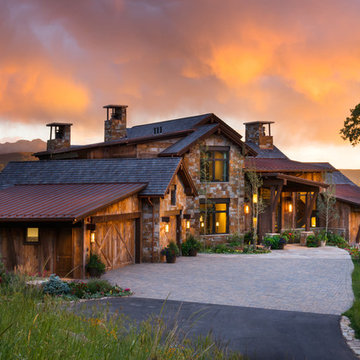
Ric Stovall
Exemple d'une très grande façade de maison marron chic en bois à deux étages et plus avec un toit à quatre pans et un toit mixte.
Exemple d'une très grande façade de maison marron chic en bois à deux étages et plus avec un toit à quatre pans et un toit mixte.

Inspiration pour une très grande chambre chalet en bois avec un mur blanc, une cheminée standard, un manteau de cheminée en plâtre, un sol beige et un plafond en bois.

Exemple d'une très grande cuisine en L avec un évier de ferme, un électroménager en acier inoxydable, parquet foncé, 2 îlots, un sol marron, un plan de travail beige, des portes de placard blanches, un plan de travail en granite, une crédence beige, une crédence en carrelage de pierre et un placard avec porte à panneau surélevé.
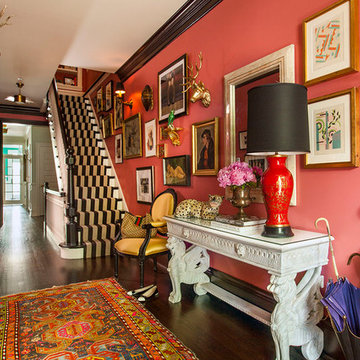
Coral walls, a graphic stair runner and a quirky gallery wall makes a bold hello in this home's entry.
Summer Thornton Design, Inc.
Cette photo montre un très grand hall d'entrée éclectique avec un mur rose, parquet foncé, une porte simple et une porte en bois foncé.
Cette photo montre un très grand hall d'entrée éclectique avec un mur rose, parquet foncé, une porte simple et une porte en bois foncé.

Rising amidst the grand homes of North Howe Street, this stately house has more than 6,600 SF. In total, the home has seven bedrooms, six full bathrooms and three powder rooms. Designed with an extra-wide floor plan (21'-2"), achieved through side-yard relief, and an attached garage achieved through rear-yard relief, it is a truly unique home in a truly stunning environment.
The centerpiece of the home is its dramatic, 11-foot-diameter circular stair that ascends four floors from the lower level to the roof decks where panoramic windows (and views) infuse the staircase and lower levels with natural light. Public areas include classically-proportioned living and dining rooms, designed in an open-plan concept with architectural distinction enabling them to function individually. A gourmet, eat-in kitchen opens to the home's great room and rear gardens and is connected via its own staircase to the lower level family room, mud room and attached 2-1/2 car, heated garage.
The second floor is a dedicated master floor, accessed by the main stair or the home's elevator. Features include a groin-vaulted ceiling; attached sun-room; private balcony; lavishly appointed master bath; tremendous closet space, including a 120 SF walk-in closet, and; an en-suite office. Four family bedrooms and three bathrooms are located on the third floor.
This home was sold early in its construction process.
Nathan Kirkman
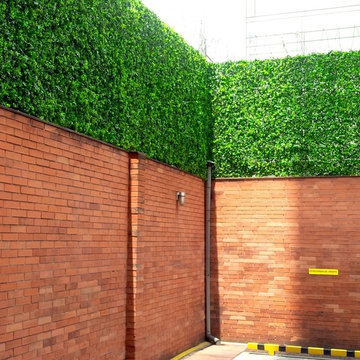
Add a bit of green to your outdoor area with Greensmart Decor. With artificial leaf panels, we've eliminated the maintenance and water consumption upkeep for real foliage. Our high-quality, weather resistant panels are the perfect privacy solution for your backyard, patio, deck or balcony.
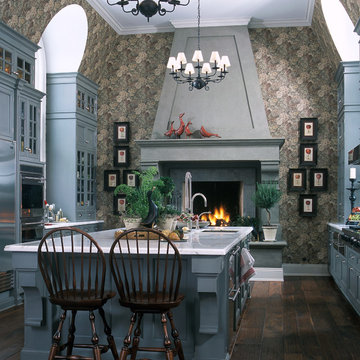
Exemple d'une très grande cuisine chic fermée avec des portes de placard bleues, parquet foncé et îlot.
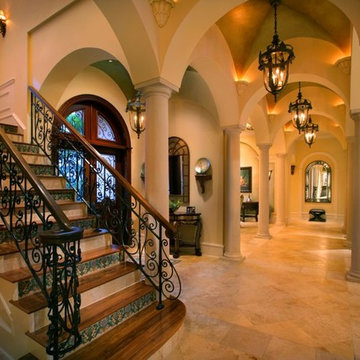
Doug Thompson Photography
Cette photo montre un très grand hall d'entrée méditerranéen avec un mur beige, un sol en marbre, une porte double et une porte en verre.
Cette photo montre un très grand hall d'entrée méditerranéen avec un mur beige, un sol en marbre, une porte double et une porte en verre.
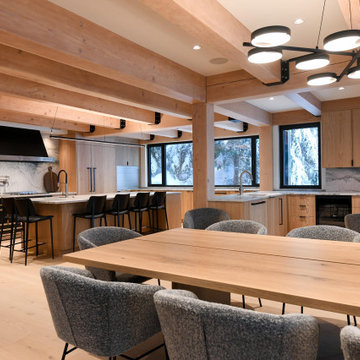
Aménagement d'une très grande cuisine américaine scandinave en bois clair avec un plan de travail en quartz modifié, une crédence blanche, une crédence en marbre, un électroménager noir, parquet clair, îlot, un sol beige, un plan de travail blanc et poutres apparentes.

Flouting stairs, high celling. Open floor concept
Idées déco pour une très grande porte d'entrée contemporaine avec un mur blanc, parquet clair, une porte simple, une porte en bois brun et un sol beige.
Idées déco pour une très grande porte d'entrée contemporaine avec un mur blanc, parquet clair, une porte simple, une porte en bois brun et un sol beige.
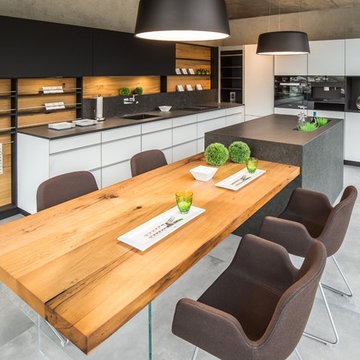
Exemple d'une très grande cuisine américaine tendance en L avec un évier intégré, un placard à porte plane, des portes de placard blanches, un plan de travail en surface solide, une crédence grise, un électroménager en acier inoxydable, sol en béton ciré, îlot, un sol gris et un plan de travail gris.
Idées déco de très grandes maisons oranges
7



















