Idées déco de très grandes maisons oranges
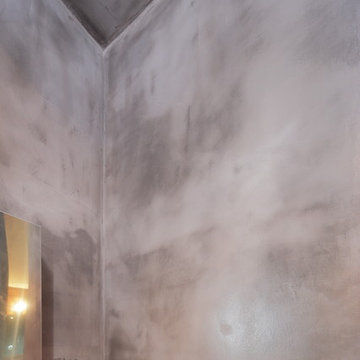
MicroCement is a liquid, polymer-modified, high strength cementations overlay designed to restore and resurface existing concrete. It can be used on cured concrete to create a cosmetic, durable surface that can be coloured or stained. When properly installed it permanently bonds to the concrete surface and becomes perfect for high traffic areas.
Felix Mizioznikov

Cette image montre un très grand hall d'entrée méditerranéen avec un mur jaune et un sol en marbre.

Idées déco pour une très grande salle de séjour rétro ouverte avec un sol en brique, aucune cheminée, aucun téléviseur et un sol rouge.
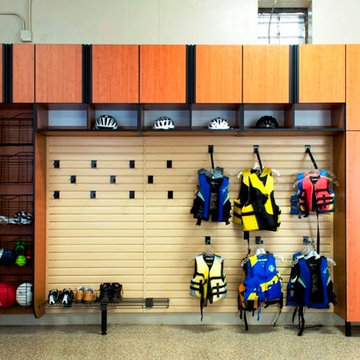
This garage space was set up for active and entertaining family retreat where the area had to be set up for variety of winter and summer outdoor sporting activities. The system utilized Burma Cherry melamine laminate finish with black edge banding which was complemented with an integral black powder coated j-pull door handles. The system also incorporated some poly slot wall area for storing a large variety of sporting goods that could easily be interchanged for the season and stored away when not in use. The garage area also served as food and beverage area for any outside picnic and party activities.
Bill Curran-Designer & Owner of Closet Organizing Systems
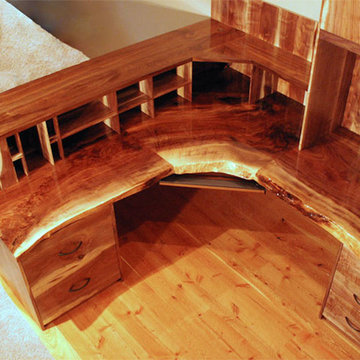
Réalisation d'un très grand bureau chalet avec un mur beige, parquet foncé et un bureau intégré.
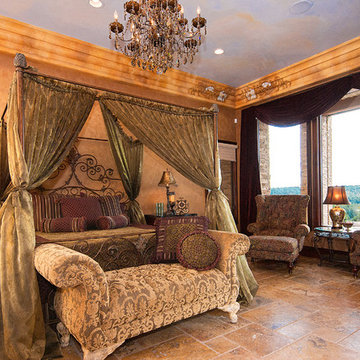
Brian Arnold
Aménagement d'une très grande chambre parentale méditerranéenne avec un mur beige, un sol en travertin et un manteau de cheminée en pierre.
Aménagement d'une très grande chambre parentale méditerranéenne avec un mur beige, un sol en travertin et un manteau de cheminée en pierre.
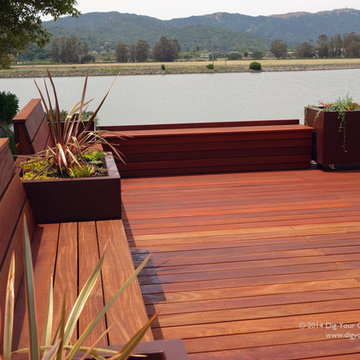
Lagoon-side property in the Bel Marin Keys, Novato, CA. Entertaining and enjoying the views were a primary design goal for this project. The project includes a large camaru deck with built-in seating. The concrete steps and pavers lead down to the water's edge. I included a sunken patio on one side and a beautiful Buddha statue on the other, surrounded by succulents and other low-water, contemporary plantings. I also used Dymondia ground cover to create a natural pathways within the garden.
This project was just completed. More photos will be included in Spring when the plantings fill in.
Photos: © Eileen Kelly, Landscape Designer, Dig Your Garden Landscape Design.
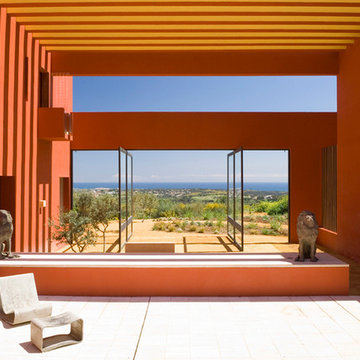
Andreas von Einsiedel
Réalisation d'une très grande terrasse tradition avec une cour, des pavés en pierre naturelle et une pergola.
Réalisation d'une très grande terrasse tradition avec une cour, des pavés en pierre naturelle et une pergola.
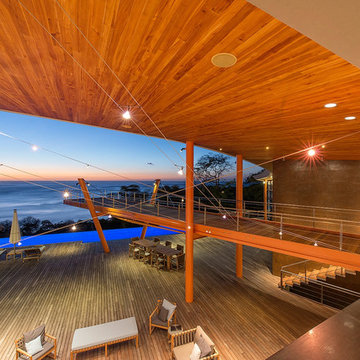
The tall ceilings at CieloMar Residence extensive terraces are illuminated by cable LED lighting which have not only a functional purpose but also a decorative one. These lights produce a soft effect that creates a relaxing atmosphere. //Paul Domzal/edgemediaprod.com
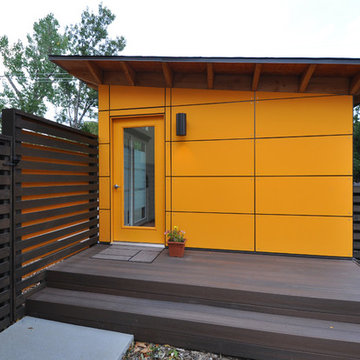
Gorgeous decking welcomes clients to this Studio Shed home office. This prefab studio is built up on one of two of our foundation options: a self-supported joist floor system, similar to a deck. The other option is a concrete pad.
Photo by Studio Shed
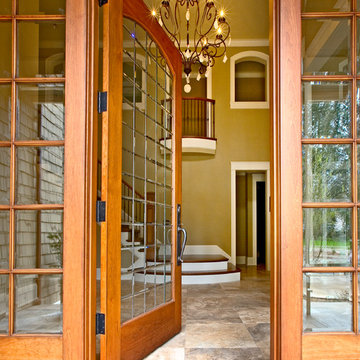
Idées déco pour une très grande porte d'entrée craftsman avec un mur beige, un sol en travertin, une porte simple et une porte marron.

Here this 10' x 6' walk through shower sits behind the gorgeous tub deck.
Cette image montre une très grande salle de bain principale méditerranéenne en bois foncé avec un lavabo encastré, un placard avec porte à panneau surélevé, un plan de toilette en granite, une baignoire posée, une douche ouverte, WC séparés, un carrelage multicolore, un carrelage de pierre, un mur marron et un sol en travertin.
Cette image montre une très grande salle de bain principale méditerranéenne en bois foncé avec un lavabo encastré, un placard avec porte à panneau surélevé, un plan de toilette en granite, une baignoire posée, une douche ouverte, WC séparés, un carrelage multicolore, un carrelage de pierre, un mur marron et un sol en travertin.
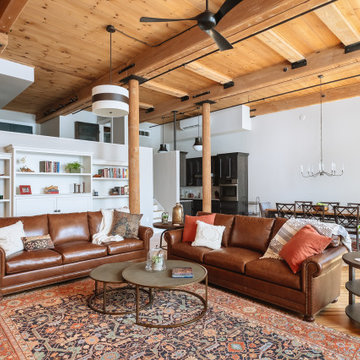
Custom built in storage was created throughout the living spaces including walk-in closets as well as beautifully crafted, locally produced bookshelves that pivot open in the center to allow access to a storage space hidden behind.
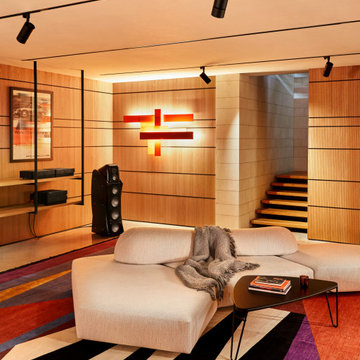
Inspiration pour un très grand garage pour quatre voitures ou plus séparé minimaliste.
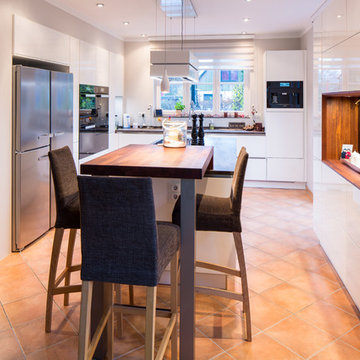
Cette image montre une très grande cuisine américaine minimaliste en U avec un évier posé, un placard à porte plane, des portes de placard blanches, un plan de travail en surface solide, une crédence blanche, un électroménager noir, tomettes au sol, îlot, un sol rouge et plan de travail noir.
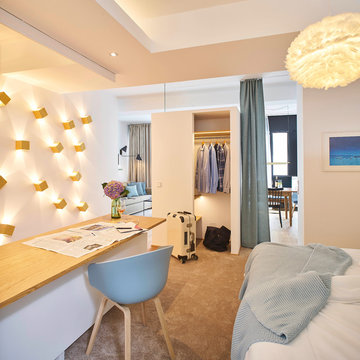
FOTOGRAF: Christian Burmester
RECHTE: Michael König
Réalisation d'une très grande chambre mansardée ou avec mezzanine design avec un mur blanc, un sol en bois brun et un sol beige.
Réalisation d'une très grande chambre mansardée ou avec mezzanine design avec un mur blanc, un sol en bois brun et un sol beige.

Foto: Jens Bergmann / KSB Architekten
Aménagement d'un très grand salon contemporain ouvert avec une salle de réception, un mur blanc et parquet clair.
Aménagement d'un très grand salon contemporain ouvert avec une salle de réception, un mur blanc et parquet clair.
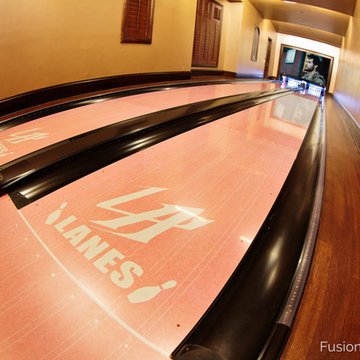
This home bowling alley features a custom lane color called "Red Hot Allusion" and special flame graphics that are visible under ultraviolet black lights, and a custom "LA Lanes" logo. 12' wide projection screen, down-lane LED lighting, custom gray pins and black pearl guest bowling balls, both with custom "LA Lanes" logo. Built-in ball and shoe storage. Triple overhead screens (2 scoring displays and 1 TV).
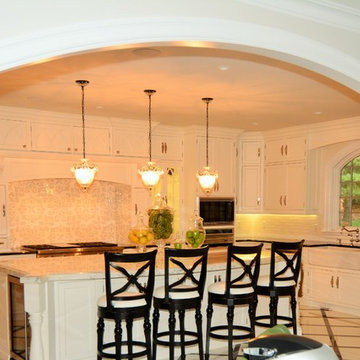
Arthur Zobel
Exemple d'une très grande cuisine américaine chic en U avec un évier de ferme, un placard avec porte à panneau encastré, des portes de placard blanches, plan de travail en marbre, une crédence blanche, un électroménager en acier inoxydable, un sol en marbre et îlot.
Exemple d'une très grande cuisine américaine chic en U avec un évier de ferme, un placard avec porte à panneau encastré, des portes de placard blanches, plan de travail en marbre, une crédence blanche, un électroménager en acier inoxydable, un sol en marbre et îlot.
Idées déco de très grandes maisons oranges
4



















