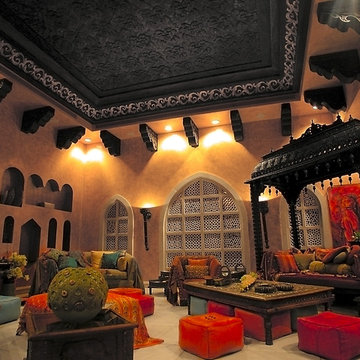Idées déco de très grandes maisons oranges

Angle Eye Photography
Idée de décoration pour une très grande cuisine américaine parallèle champêtre avec un placard avec porte à panneau surélevé, des portes de placard blanches, une crédence blanche, une crédence en carrelage de pierre, un électroménager en acier inoxydable, plan de travail en marbre, un sol en bois brun, îlot, un évier de ferme et un sol marron.
Idée de décoration pour une très grande cuisine américaine parallèle champêtre avec un placard avec porte à panneau surélevé, des portes de placard blanches, une crédence blanche, une crédence en carrelage de pierre, un électroménager en acier inoxydable, plan de travail en marbre, un sol en bois brun, îlot, un évier de ferme et un sol marron.

Cette image montre une très grande salle de cinéma sud-ouest américain fermée avec moquette, un écran de projection, un sol multicolore et un mur blanc.

Sweetlake Interior Design Houston TX, Kenny Fenton, Lori Toups Fenton
Idées déco pour une très grande salle de bain principale classique avec des portes de placard grises, une baignoire indépendante, une douche à l'italienne, WC suspendus, un carrelage blanc, des carreaux de porcelaine, un mur blanc, un sol en carrelage de porcelaine, un lavabo posé, un plan de toilette en marbre, un sol blanc et une cabine de douche à porte battante.
Idées déco pour une très grande salle de bain principale classique avec des portes de placard grises, une baignoire indépendante, une douche à l'italienne, WC suspendus, un carrelage blanc, des carreaux de porcelaine, un mur blanc, un sol en carrelage de porcelaine, un lavabo posé, un plan de toilette en marbre, un sol blanc et une cabine de douche à porte battante.

Idées déco pour une très grande cuisine ouverte moderne en L avec un évier encastré, un placard à porte plane, des portes de placard blanches, plan de travail en marbre, une crédence blanche, une crédence en dalle de pierre, un électroménager en acier inoxydable, parquet clair et îlot.

Idée de décoration pour un très grand sous-sol chalet semi-enterré avec un mur bleu, un sol en bois brun et aucune cheminée.

Dean Matthews
Cette image montre une très grande salle d'eau traditionnelle avec des portes de placard grises, une douche à l'italienne, un carrelage bleu, des carreaux de céramique, un mur bleu, un sol en carrelage de céramique, un lavabo encastré, un plan de toilette en marbre et un placard à porte plane.
Cette image montre une très grande salle d'eau traditionnelle avec des portes de placard grises, une douche à l'italienne, un carrelage bleu, des carreaux de céramique, un mur bleu, un sol en carrelage de céramique, un lavabo encastré, un plan de toilette en marbre et un placard à porte plane.
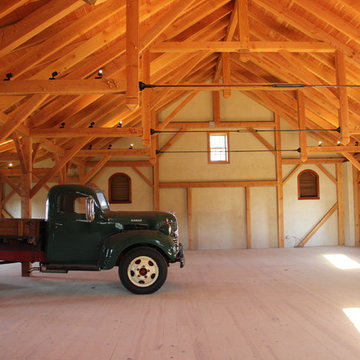
custom horse stalls set in timber frame bank barn
rubber pavers in cross aisle
custom cabinets and carriage doors
Réalisation d'un très grand garage séparé tradition.
Réalisation d'un très grand garage séparé tradition.

©Janet Mesic Mackie
Cette image montre une très grande salle à manger urbaine.
Cette image montre une très grande salle à manger urbaine.
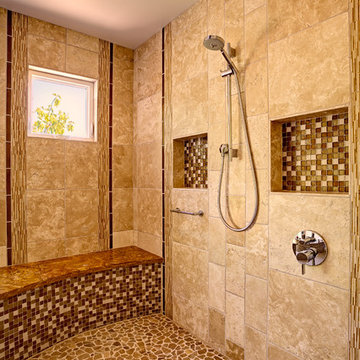
Mitch Shenker
Aménagement d'une très grande salle de bain principale contemporaine en bois foncé avec un lavabo encastré, un placard avec porte à panneau encastré, un plan de toilette en marbre, une baignoire encastrée, une douche à l'italienne, WC séparés, un carrelage marron, un carrelage de pierre, un mur beige et un sol en carrelage de porcelaine.
Aménagement d'une très grande salle de bain principale contemporaine en bois foncé avec un lavabo encastré, un placard avec porte à panneau encastré, un plan de toilette en marbre, une baignoire encastrée, une douche à l'italienne, WC séparés, un carrelage marron, un carrelage de pierre, un mur beige et un sol en carrelage de porcelaine.
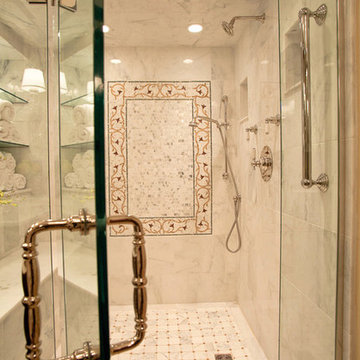
Cette image montre une très grande salle de bain traditionnelle avec une douche à l'italienne, un carrelage blanc et un carrelage de pierre.

Traditional Master Bath Shower
Inspiration pour une très grande salle de bain principale traditionnelle en bois brun avec un placard avec porte à panneau surélevé, une baignoire posée, une douche d'angle, WC séparés, un carrelage beige, un mur beige, un sol en carrelage de porcelaine, un lavabo encastré, un plan de toilette en marbre, un sol beige, une cabine de douche à porte battante, un plan de toilette beige, des toilettes cachées, meuble double vasque et meuble-lavabo encastré.
Inspiration pour une très grande salle de bain principale traditionnelle en bois brun avec un placard avec porte à panneau surélevé, une baignoire posée, une douche d'angle, WC séparés, un carrelage beige, un mur beige, un sol en carrelage de porcelaine, un lavabo encastré, un plan de toilette en marbre, un sol beige, une cabine de douche à porte battante, un plan de toilette beige, des toilettes cachées, meuble double vasque et meuble-lavabo encastré.
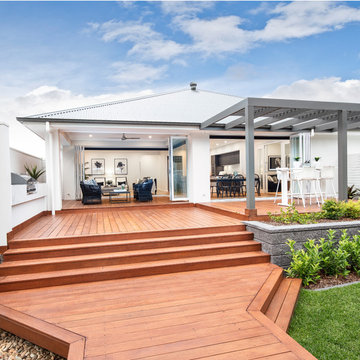
a classic single storey 4 Bedroom home which boasts a Children’s Activity, Study Nook and Home Theatre.
The San Marino display home is the perfect combination of style, luxury and practicality, a timeless design perfect to grown with you as it boasts many features that are desired by modern families.
“The San Marino simply offers so much for families to love! Featuring a beautiful Hamptons styling and really making the most of the amazing location with country views throughout each space of this open plan design that simply draws the outside in.” Says Sue Postle the local Building and Design Consultant.
Perhaps the most outstanding feature of the San Marino is the central living hub, complete with striking gourmet Kitchen and seamless combination of both internal and external living and entertaining spaces. The added bonus of a private Home Theatre, four spacious bedrooms, two inviting Bathrooms, and a Children’s Activity space adds to the charm of this striking design.

The basement serves as a hang out room, and office for Malcolm. Nostalgic jerseys from Ohio State, The Saints, The Panthers and more line the walls. The main decorative wall is a span of 35 feet with a floor to ceiling white and gold wallpaper. It’s bold enough to hold up to all the wall hangings, but not too busy to distract.

Cette photo montre une très grande façade de maison rouge tendance en béton à deux étages et plus avec un toit plat.
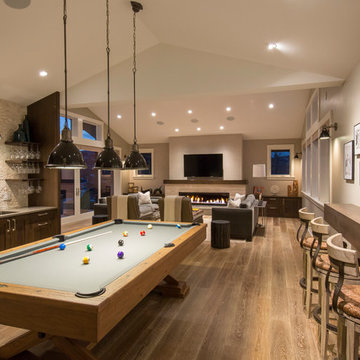
Modern billiard table made of rough hewn wood and charcoal felt illuminated by industrial style pendant lights.
Cette image montre un très grand salon traditionnel fermé avec un mur beige, un sol en bois brun, une cheminée ribbon, un manteau de cheminée en pierre et un téléviseur fixé au mur.
Cette image montre un très grand salon traditionnel fermé avec un mur beige, un sol en bois brun, une cheminée ribbon, un manteau de cheminée en pierre et un téléviseur fixé au mur.

You can emphasize the individuality of your project and add luxury elements to it by purchasing decor and other designer interior items from us.
Goldenline Remodeling bathroom remodeling company
has its own construction teams that work flawlessly and strictly according to the deadline. In our practice, there have been no cases of failure to meet deadlines or poor quality work. We are proud of this and give guarantees for our work.
Our interior designers are ready to help you with the design of your kitchen and bathroom. Whether it is producing the 3-D design of your new kitchen and bathroom, cooperating with our architects to create a plan according to your ideas or implementing the newest trends and technologies to make your everyday life easier and more enjoyable. Our comprehensive service means that you don't have to look elsewhere for help.

Breathtaking views of the incomparable Big Sur Coast, this classic Tuscan design of an Italian farmhouse, combined with a modern approach creates an ambiance of relaxed sophistication for this magnificent 95.73-acre, private coastal estate on California’s Coastal Ridge. Five-bedroom, 5.5-bath, 7,030 sq. ft. main house, and 864 sq. ft. caretaker house over 864 sq. ft. of garage and laundry facility. Commanding a ridge above the Pacific Ocean and Post Ranch Inn, this spectacular property has sweeping views of the California coastline and surrounding hills. “It’s as if a contemporary house were overlaid on a Tuscan farm-house ruin,” says decorator Craig Wright who created the interiors. The main residence was designed by renowned architect Mickey Muenning—the architect of Big Sur’s Post Ranch Inn, —who artfully combined the contemporary sensibility and the Tuscan vernacular, featuring vaulted ceilings, stained concrete floors, reclaimed Tuscan wood beams, antique Italian roof tiles and a stone tower. Beautifully designed for indoor/outdoor living; the grounds offer a plethora of comfortable and inviting places to lounge and enjoy the stunning views. No expense was spared in the construction of this exquisite estate.
Presented by Olivia Hsu Decker
+1 415.720.5915
+1 415.435.1600
Decker Bullock Sotheby's International Realty
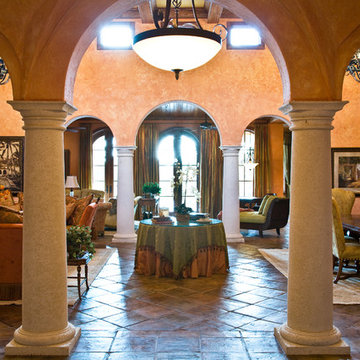
Photography By Ron Rosenzweig
Inspiration pour un très grand salon méditerranéen avec un mur orange.
Inspiration pour un très grand salon méditerranéen avec un mur orange.
Idées déco de très grandes maisons oranges
2




















