Idées déco de très grandes maisons
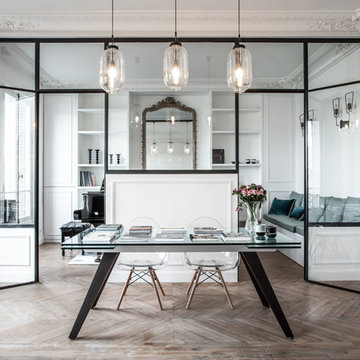
Stéphane Deroussent
Réalisation d'un très grand bureau design avec un mur blanc, parquet clair, un bureau indépendant et un sol marron.
Réalisation d'un très grand bureau design avec un mur blanc, parquet clair, un bureau indépendant et un sol marron.

Photo: Lisa Petrole
Idée de décoration pour une très grande porte d'entrée design avec un sol en carrelage de porcelaine, une porte simple, une porte en bois brun, un sol gris et un mur blanc.
Idée de décoration pour une très grande porte d'entrée design avec un sol en carrelage de porcelaine, une porte simple, une porte en bois brun, un sol gris et un mur blanc.
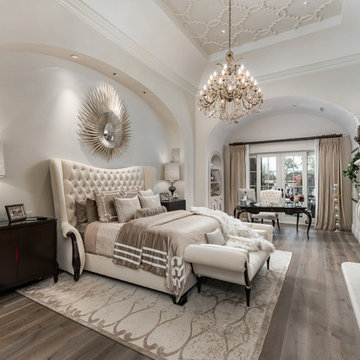
Idée de décoration pour une très grande chambre parentale méditerranéenne avec un mur blanc, un sol en bois brun, une cheminée standard, un manteau de cheminée en pierre et un sol gris.

Joshua Caldwell
Inspiration pour une très grande porte d'entrée design avec un mur blanc, parquet clair, une porte simple, une porte en bois clair et un sol beige.
Inspiration pour une très grande porte d'entrée design avec un mur blanc, parquet clair, une porte simple, une porte en bois clair et un sol beige.

Grande Salon of private home in the South of France. Joint design effort with furniture selection, customization and textile application by Chris M. Shields Interior Design and Architecture/Design by Pierre Yves Rochon. Photography by PYR staff.

Exemple d'une très grande salle de bain principale rétro en bois brun avec un placard à porte plane, une baignoire indépendante, une douche double, un mur blanc, un sol en carrelage de porcelaine, un lavabo encastré, un plan de toilette en quartz modifié, un sol gris et une cabine de douche à porte battante.
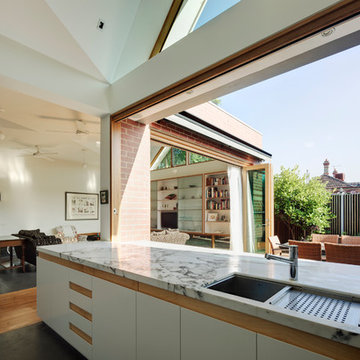
The kitchen opens onto the courtyard, with an external bar permitting easy summer entertaining. Photo by Peter Bennetts
Réalisation d'une très grande cuisine ouverte parallèle design avec un évier encastré, un placard à porte plane, des portes de placard blanches, plan de travail en marbre, un électroménager en acier inoxydable et sol en béton ciré.
Réalisation d'une très grande cuisine ouverte parallèle design avec un évier encastré, un placard à porte plane, des portes de placard blanches, plan de travail en marbre, un électroménager en acier inoxydable et sol en béton ciré.
Embracing a moodier colour palette, Coco Black brings a layer of luxury and a seductive atmosphere to this private retreat bedroom. Styled in the Metricon Hampshire Show Home in Essendon, VIC.
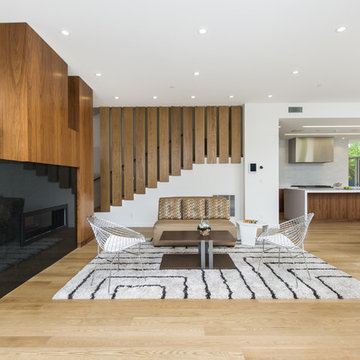
Mark Angeles
Idée de décoration pour un très grand salon vintage ouvert avec une salle de réception, un mur blanc, parquet clair, une cheminée ribbon, un manteau de cheminée en pierre, aucun téléviseur et un sol beige.
Idée de décoration pour un très grand salon vintage ouvert avec une salle de réception, un mur blanc, parquet clair, une cheminée ribbon, un manteau de cheminée en pierre, aucun téléviseur et un sol beige.
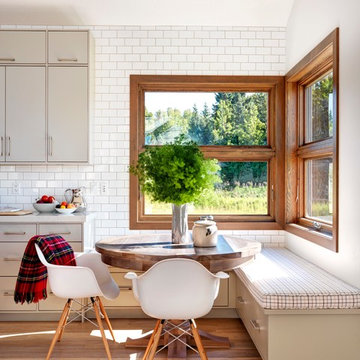
Modern Rustic home inspired by Scandinavian design & heritage of the clients.
This image is featuring a family kitchen custom nook for kids and parents to enjoy.
Photo:Martin Tessler
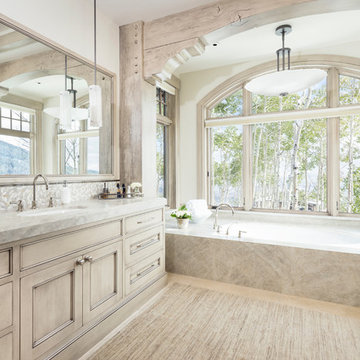
Joshua Caldwell
Cette photo montre une très grande salle de bain montagne avec des portes de placard beiges, un plan de toilette en marbre, un placard avec porte à panneau encastré, une baignoire encastrée, un carrelage gris, mosaïque, un mur blanc, un lavabo encastré, un sol beige et un plan de toilette gris.
Cette photo montre une très grande salle de bain montagne avec des portes de placard beiges, un plan de toilette en marbre, un placard avec porte à panneau encastré, une baignoire encastrée, un carrelage gris, mosaïque, un mur blanc, un lavabo encastré, un sol beige et un plan de toilette gris.

Laurel Way Beverly Hills modern home hallway and window seat
Idée de décoration pour un très grand couloir minimaliste avec un mur blanc, parquet foncé, un sol marron et un plafond décaissé.
Idée de décoration pour un très grand couloir minimaliste avec un mur blanc, parquet foncé, un sol marron et un plafond décaissé.

This project was a long labor of love. The clients adored this eclectic farm home from the moment they first opened the front door. They knew immediately as well that they would be making many careful changes to honor the integrity of its old architecture. The original part of the home is a log cabin built in the 1700’s. Several additions had been added over time. The dark, inefficient kitchen that was in place would not serve their lifestyle of entertaining and love of cooking well at all. Their wish list included large pro style appliances, lots of visible storage for collections of plates, silverware, and cookware, and a magazine-worthy end result in terms of aesthetics. After over two years into the design process with a wonderful plan in hand, construction began. Contractors experienced in historic preservation were an important part of the project. Local artisans were chosen for their expertise in metal work for one-of-a-kind pieces designed for this kitchen – pot rack, base for the antique butcher block, freestanding shelves, and wall shelves. Floor tile was hand chipped for an aged effect. Old barn wood planks and beams were used to create the ceiling. Local furniture makers were selected for their abilities to hand plane and hand finish custom antique reproduction pieces that became the island and armoire pantry. An additional cabinetry company manufactured the transitional style perimeter cabinetry. Three different edge details grace the thick marble tops which had to be scribed carefully to the stone wall. Cable lighting and lamps made from old concrete pillars were incorporated. The restored stone wall serves as a magnificent backdrop for the eye- catching hood and 60” range. Extra dishwasher and refrigerator drawers, an extra-large fireclay apron sink along with many accessories enhance the functionality of this two cook kitchen. The fabulous style and fun-loving personalities of the clients shine through in this wonderful kitchen. If you don’t believe us, “swing” through sometime and see for yourself! Matt Villano Photography
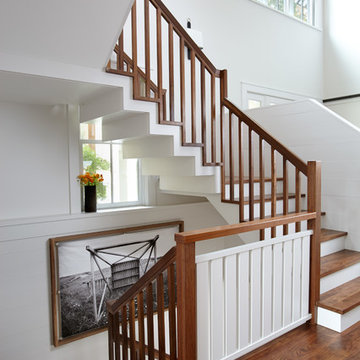
Keith Scott Morton
Inspiration pour un très grand escalier peint marin en L avec des marches en bois.
Inspiration pour un très grand escalier peint marin en L avec des marches en bois.
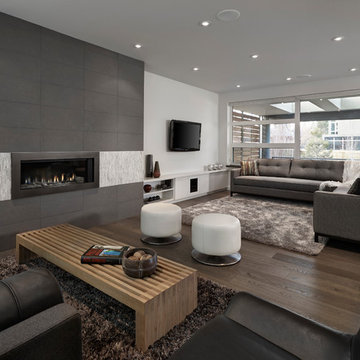
© Merle Prosofsky 2013
Idée de décoration pour un très grand salon design avec un mur blanc et une cheminée ribbon.
Idée de décoration pour un très grand salon design avec un mur blanc et une cheminée ribbon.
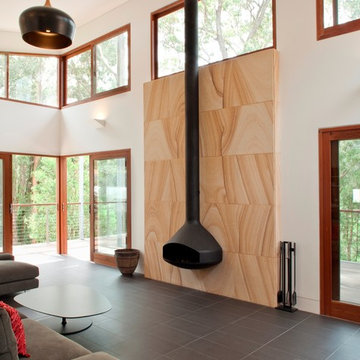
Cette photo montre un très grand salon tendance avec un mur blanc et cheminée suspendue.
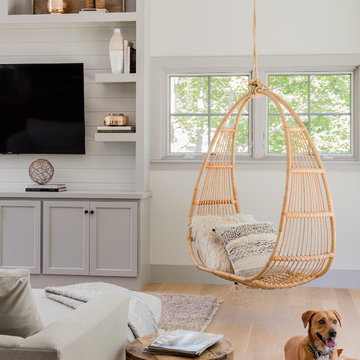
Michael J Lee
Idées déco pour une très grande salle de séjour campagne ouverte avec un mur blanc, un téléviseur fixé au mur, un sol en bois brun et un sol marron.
Idées déco pour une très grande salle de séjour campagne ouverte avec un mur blanc, un téléviseur fixé au mur, un sol en bois brun et un sol marron.

Cette image montre une très grande chambre chalet avec un mur blanc, une cheminée standard, un manteau de cheminée en pierre et un sol gris.
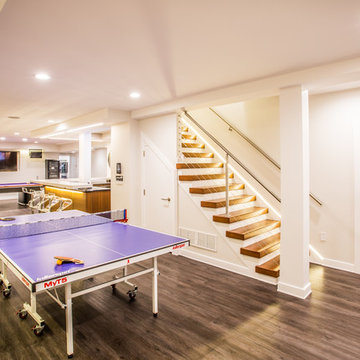
Cette photo montre un très grand sous-sol tendance enterré avec un mur blanc, parquet foncé et une cheminée ribbon.
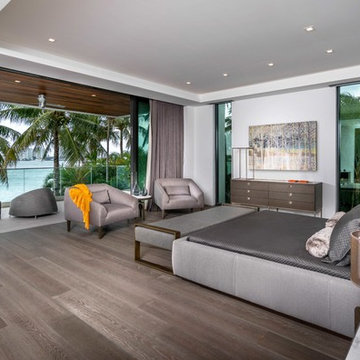
Idée de décoration pour une très grande chambre parentale design avec un mur blanc, un sol en bois brun, un sol gris et aucune cheminée.
Idées déco de très grandes maisons
1


















