Idées déco de très grandes maisons

This project was a long labor of love. The clients adored this eclectic farm home from the moment they first opened the front door. They knew immediately as well that they would be making many careful changes to honor the integrity of its old architecture. The original part of the home is a log cabin built in the 1700’s. Several additions had been added over time. The dark, inefficient kitchen that was in place would not serve their lifestyle of entertaining and love of cooking well at all. Their wish list included large pro style appliances, lots of visible storage for collections of plates, silverware, and cookware, and a magazine-worthy end result in terms of aesthetics. After over two years into the design process with a wonderful plan in hand, construction began. Contractors experienced in historic preservation were an important part of the project. Local artisans were chosen for their expertise in metal work for one-of-a-kind pieces designed for this kitchen – pot rack, base for the antique butcher block, freestanding shelves, and wall shelves. Floor tile was hand chipped for an aged effect. Old barn wood planks and beams were used to create the ceiling. Local furniture makers were selected for their abilities to hand plane and hand finish custom antique reproduction pieces that became the island and armoire pantry. An additional cabinetry company manufactured the transitional style perimeter cabinetry. Three different edge details grace the thick marble tops which had to be scribed carefully to the stone wall. Cable lighting and lamps made from old concrete pillars were incorporated. The restored stone wall serves as a magnificent backdrop for the eye- catching hood and 60” range. Extra dishwasher and refrigerator drawers, an extra-large fireclay apron sink along with many accessories enhance the functionality of this two cook kitchen. The fabulous style and fun-loving personalities of the clients shine through in this wonderful kitchen. If you don’t believe us, “swing” through sometime and see for yourself! Matt Villano Photography
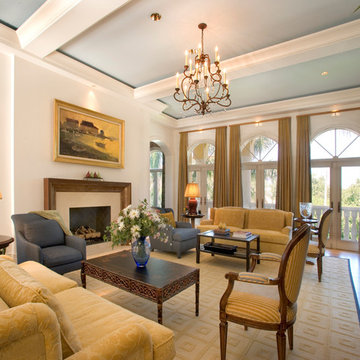
C J Walker
Réalisation d'un très grand salon méditerranéen avec une salle de réception, un mur blanc et aucun téléviseur.
Réalisation d'un très grand salon méditerranéen avec une salle de réception, un mur blanc et aucun téléviseur.
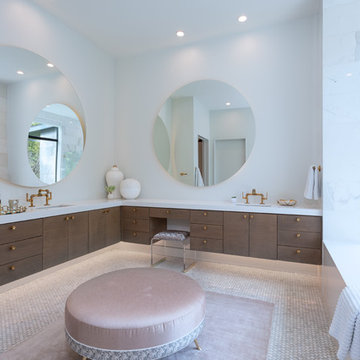
Cette photo montre une très grande salle de bain principale tendance en bois brun avec un placard à porte plane, une baignoire encastrée, un mur blanc, un sol en carrelage de terre cuite, un lavabo encastré, un sol beige et un plan de toilette blanc.
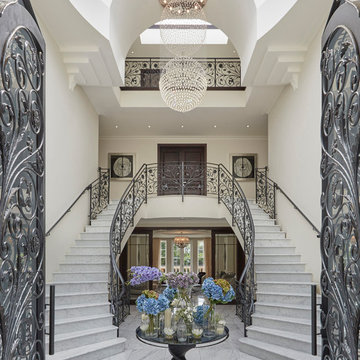
An exceptional newly built mansion in Surrey set upon magnificent grounds located in a remarkably secure and distinguished prime address.
The house was designed with a unique specification adhering to exquisite elegance and design throughout. The sumptuous interiors set the tone for the standard of living and with it an ultimate luxury experience.
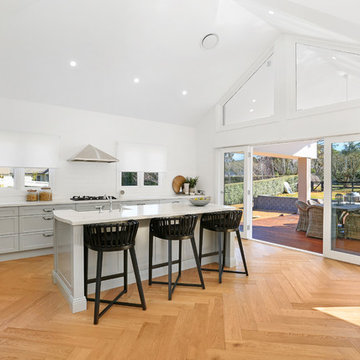
Large and easy to use Polypropylene kitchen with island featuring 40mm stone bench top, extra large undermount farmhouse Porcelain sink, Highland gas cooktop, integrated dishwasher and Liebeher fridge/freezers and Bosch steam assist oven with Microwave combi oven. Photo by Shelly Willingham
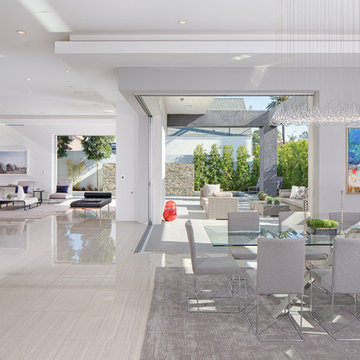
Formal dining and family indoor outdoor living space
#buildboswell
Réalisation d'une très grande salle à manger ouverte sur le salon design avec un mur blanc et un sol en carrelage de porcelaine.
Réalisation d'une très grande salle à manger ouverte sur le salon design avec un mur blanc et un sol en carrelage de porcelaine.
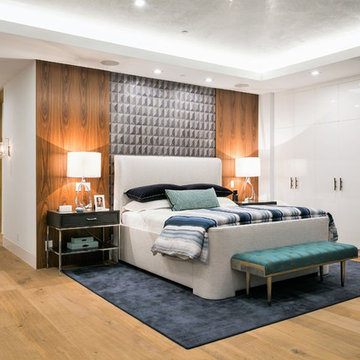
Aménagement d'une très grande chambre parentale contemporaine avec un mur blanc, parquet clair, aucune cheminée et un sol beige.
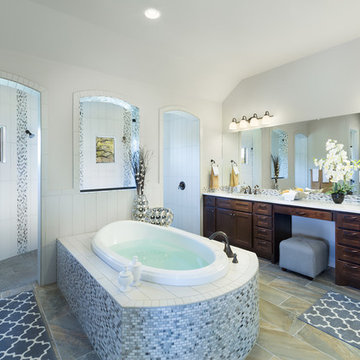
Apple Box Images
Aménagement d'une très grande salle de bain principale classique en bois foncé avec un placard à porte shaker, une baignoire posée, une douche ouverte, un carrelage gris, mosaïque, un mur blanc et aucune cabine.
Aménagement d'une très grande salle de bain principale classique en bois foncé avec un placard à porte shaker, une baignoire posée, une douche ouverte, un carrelage gris, mosaïque, un mur blanc et aucune cabine.
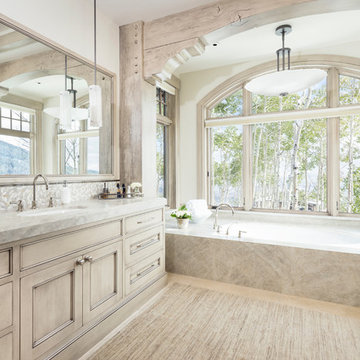
Joshua Caldwell
Cette photo montre une très grande salle de bain montagne avec des portes de placard beiges, un plan de toilette en marbre, un placard avec porte à panneau encastré, une baignoire encastrée, un carrelage gris, mosaïque, un mur blanc, un lavabo encastré, un sol beige et un plan de toilette gris.
Cette photo montre une très grande salle de bain montagne avec des portes de placard beiges, un plan de toilette en marbre, un placard avec porte à panneau encastré, une baignoire encastrée, un carrelage gris, mosaïque, un mur blanc, un lavabo encastré, un sol beige et un plan de toilette gris.
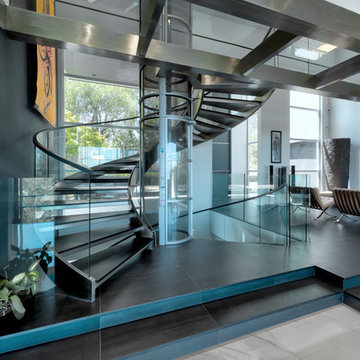
Peter Giles
Exemple d'un très grand escalier sans contremarche hélicoïdal tendance avec un garde-corps en verre.
Exemple d'un très grand escalier sans contremarche hélicoïdal tendance avec un garde-corps en verre.
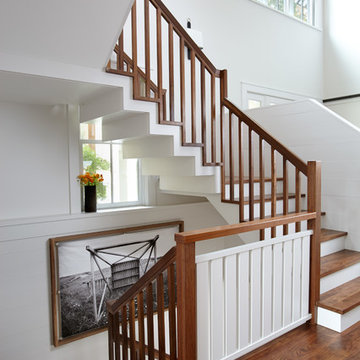
Keith Scott Morton
Inspiration pour un très grand escalier peint marin en L avec des marches en bois.
Inspiration pour un très grand escalier peint marin en L avec des marches en bois.
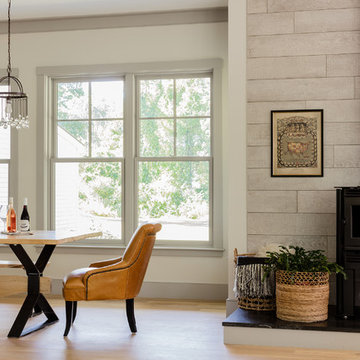
Michael J Lee
Cette photo montre une très grande salle à manger ouverte sur le salon nature avec un mur blanc, parquet clair, un poêle à bois et un sol marron.
Cette photo montre une très grande salle à manger ouverte sur le salon nature avec un mur blanc, parquet clair, un poêle à bois et un sol marron.
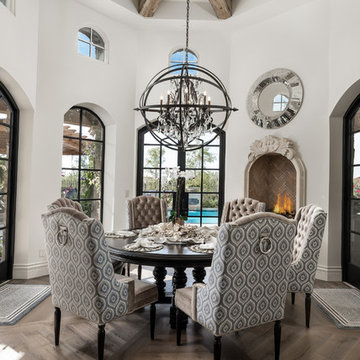
Cette image montre une très grande salle à manger méditerranéenne fermée avec un mur blanc, un sol en bois brun, une cheminée standard, un manteau de cheminée en pierre et un sol marron.
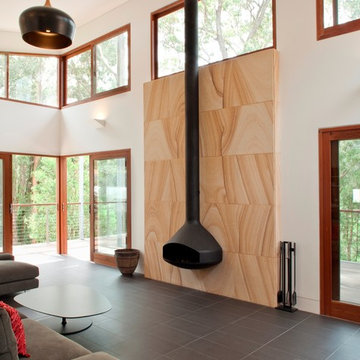
Cette photo montre un très grand salon tendance avec un mur blanc et cheminée suspendue.

Grande Salon of private home in the South of France. Joint design effort with furniture selection, customization and textile application by Chris M. Shields Interior Design and Architecture/Design by Pierre Yves Rochon. Photography by PYR staff.
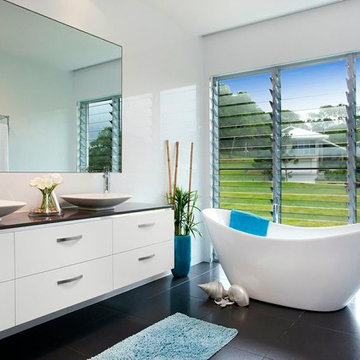
Wall mounted cabinet provides a sleek appearance and easy cleaning. Electric blind for privacy raises into ceiling and louvres avoid moisture build up. The timeless appearance of black tiles and grout solve the problem created by cleaning white grout multiple times.
Jason Smith Photography, Sunshine Coast
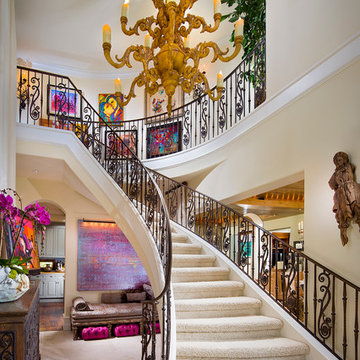
Eric Figge Photography
Cette photo montre un très grand escalier courbe méditerranéen avec des marches en moquette et des contremarches en moquette.
Cette photo montre un très grand escalier courbe méditerranéen avec des marches en moquette et des contremarches en moquette.
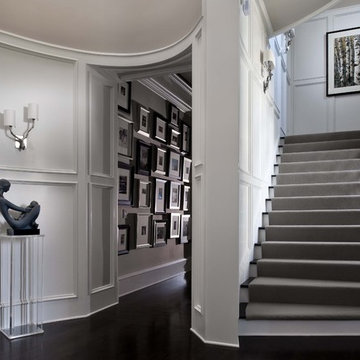
Cette image montre un très grand hall d'entrée traditionnel avec un mur blanc et parquet foncé.
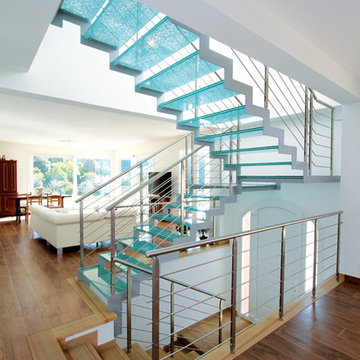
La trasparenza del vetro unita alla solidità del ferro per una creazione unica che ben si sposa con la scala in muratura esistente e con l'arredamento classico della casa.
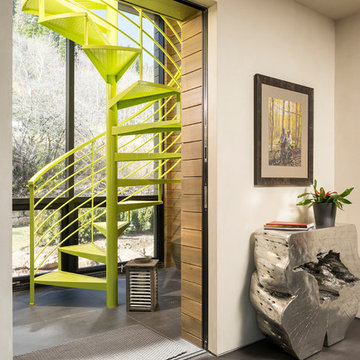
Joshua Caldwell
Cette image montre un très grand escalier sans contremarche hélicoïdal design avec des marches en métal et un garde-corps en métal.
Cette image montre un très grand escalier sans contremarche hélicoïdal design avec des marches en métal et un garde-corps en métal.
Idées déco de très grandes maisons
6


















