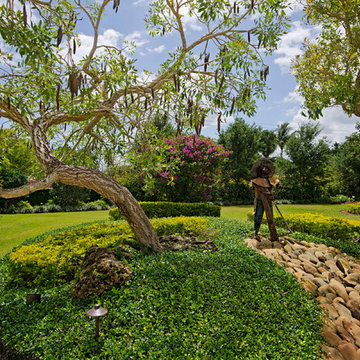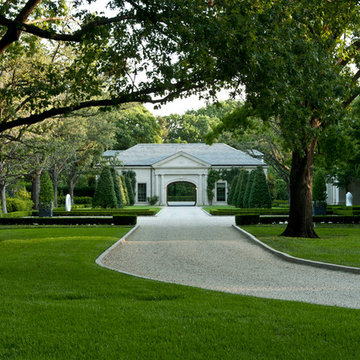Idées déco de très grandes maisons
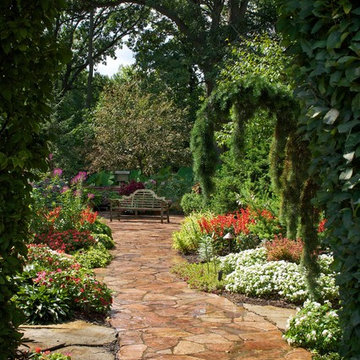
One-of-a-kind and other very rare plants are around every corner. The view from any angle offers something new and interesting. The property is a constant work in progress as planting beds and landscape installations are in constant ebb and flow.
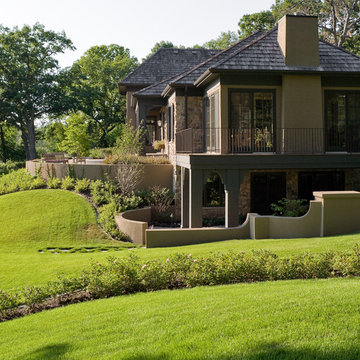
This intimate, interconnected landscape gives these homeowners three spaces that make being outside a joy.
Low stucco walls create a courtyard near the front door that has as unique sense of privacy, making it a great place to pause and view the pond below.
Under the deck the stucco walls wrap around a patio, creating a perfect place for a cool refuge from hot summer days. A custom-made fountain is integrated into the wall, a bed of lush flowers is woven into the bluestone, and a view to the surrounding landscape is framed by the posts of the deck above.
The rear patio is made of large bluestone pieces. Grassy seams between the stone soften the hard surface. Towering evergreens create privacy, drifts of colorful perennials surround the seat walls, and clumps of Aspen trees define the entrance to this enchanting outdoor room.
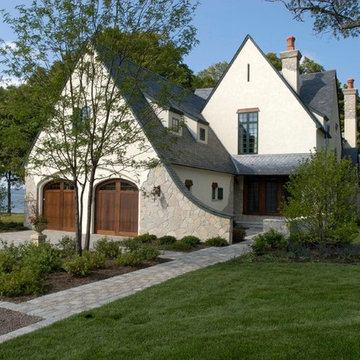
http://www.pickellbuilders.com. Photography by Linda Oyama Bryan. European Stone and Stucco Style Chateau with slate roof, Rustic Timber Window Headers, standing copper roofs, iron railing balcony and Painted Green Shutters. Paver walkways and terraces. Arch top stained wooden carriage style garage doors.
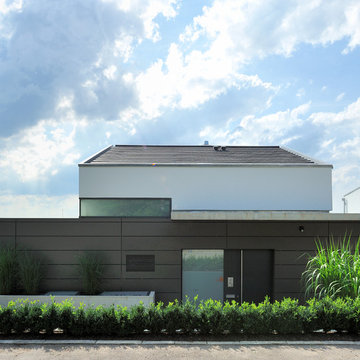
Aménagement d'une très grande façade de maison marron contemporaine à un étage avec un revêtement mixte et un toit à deux pans.
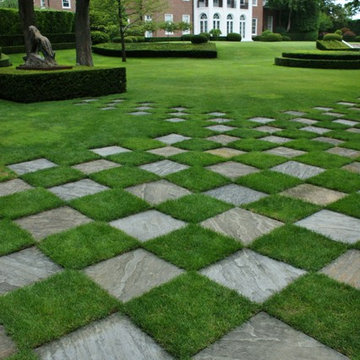
Formal Garden Design
Réalisation d'un très grand jardin à la française arrière tradition avec des pavés en pierre naturelle.
Réalisation d'un très grand jardin à la française arrière tradition avec des pavés en pierre naturelle.
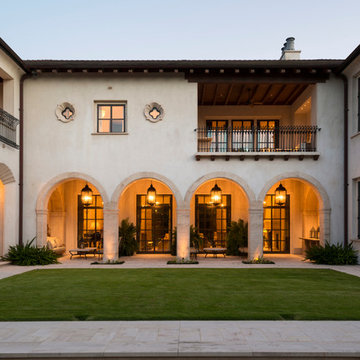
A view of the rear of the home and the covered outdoor living space.
Frank White Photography
Cette photo montre une très grande façade de maison blanche méditerranéenne en stuc à un étage avec un toit à quatre pans et un toit en tuile.
Cette photo montre une très grande façade de maison blanche méditerranéenne en stuc à un étage avec un toit à quatre pans et un toit en tuile.
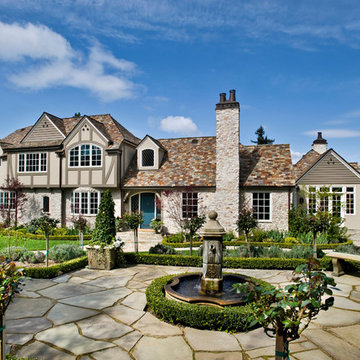
Builder: Markay Johnson Construction
visit: www.mjconstruction.com
Project Details:
Located on a beautiful corner lot of just over one acre, this sumptuous home presents Country French styling – with leaded glass windows, half-timber accents, and a steeply pitched roof finished in varying shades of slate. Completed in 2006, the home is magnificently appointed with traditional appeal and classic elegance surrounding a vast center terrace that accommodates indoor/outdoor living so easily. Distressed walnut floors span the main living areas, numerous rooms are accented with a bowed wall of windows, and ceilings are architecturally interesting and unique. There are 4 additional upstairs bedroom suites with the convenience of a second family room, plus a fully equipped guest house with two bedrooms and two bathrooms. Equally impressive are the resort-inspired grounds, which include a beautiful pool and spa just beyond the center terrace and all finished in Connecticut bluestone. A sport court, vast stretches of level lawn, and English gardens manicured to perfection complete the setting.
Photographer: Bernard Andre Photography
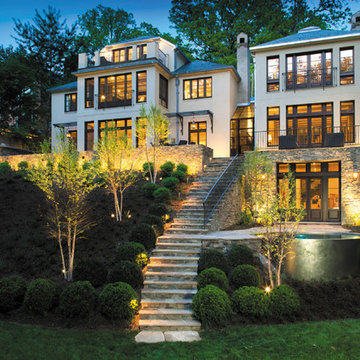
David Burroughs
Idée de décoration pour une très grande façade de maison beige tradition en pierre à deux étages et plus avec un toit à quatre pans et un toit en shingle.
Idée de décoration pour une très grande façade de maison beige tradition en pierre à deux étages et plus avec un toit à quatre pans et un toit en shingle.
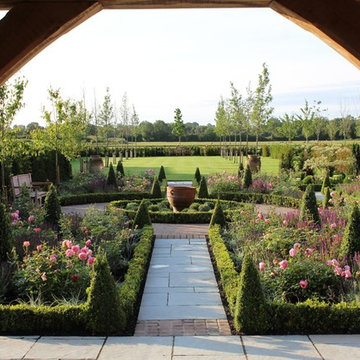
Parterre Garden
Exemple d'un très grand jardin arrière nature l'été avec une exposition ensoleillée et des pavés en pierre naturelle.
Exemple d'un très grand jardin arrière nature l'été avec une exposition ensoleillée et des pavés en pierre naturelle.
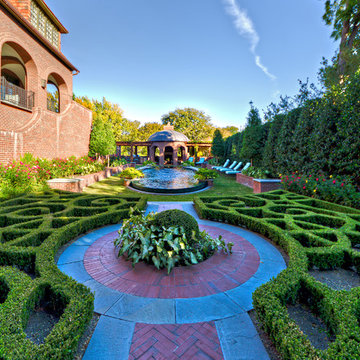
Wonderful English Tudor estate and garden in Westover Hills, TX featuring raised all tile pool, antique brick, outdoor cabana, dining area and boxwood parterre. Architecture by Dobbins+Crow Architects.
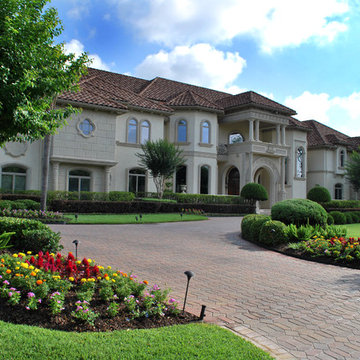
Photo Lauren Olenius
Idée de décoration pour une très grande allée carrossable avant tradition avec un massif de fleurs.
Idée de décoration pour une très grande allée carrossable avant tradition avec un massif de fleurs.
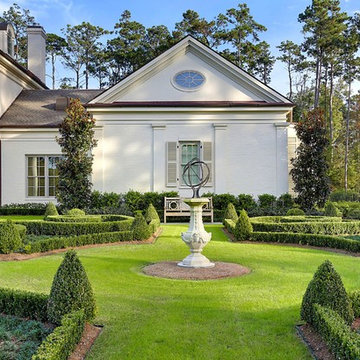
Mandeville, Garden Estate
Inspiration pour un très grand jardin à la française arrière traditionnel avec une exposition ensoleillée.
Inspiration pour un très grand jardin à la française arrière traditionnel avec une exposition ensoleillée.
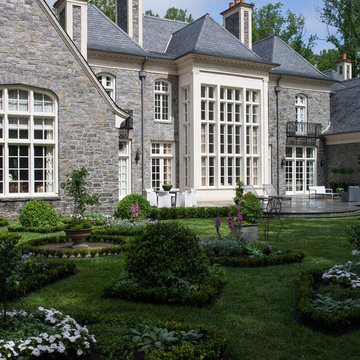
James Lockhart photography
Cette photo montre une très grande façade de maison grise chic en pierre à un étage avec un toit à quatre pans.
Cette photo montre une très grande façade de maison grise chic en pierre à un étage avec un toit à quatre pans.
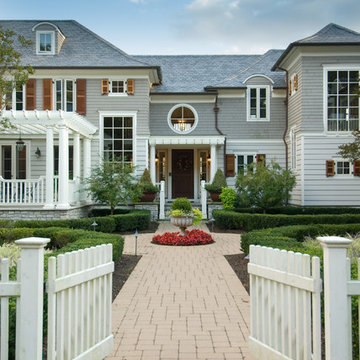
Cette image montre une très grande façade de maison victorienne en bois à deux étages et plus avec un toit à quatre pans.
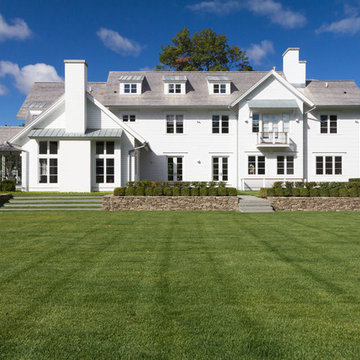
Aménagement d'une très grande façade de maison blanche classique à deux étages et plus.
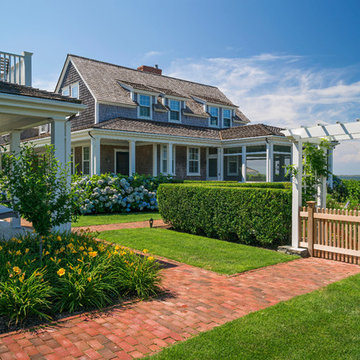
Located in one on the country’s most desirable vacation destinations, this vacation home blends seamlessly into the natural landscape of this unique location. The property includes a crushed stone entry drive with cobble accents, guest house, tennis court, swimming pool with stone deck, pool house with exterior fireplace for those cool summer eves, putting green, lush gardens, and a meandering boardwalk access through the dunes to the beautiful sandy beach.
Photography: Richard Mandelkorn Photography
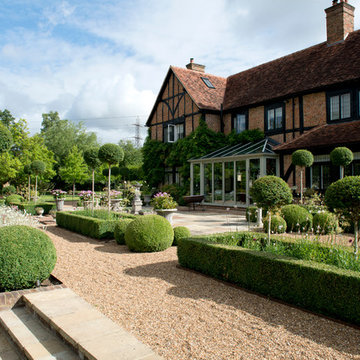
Inspiration pour un très grand jardin à la française arrière traditionnel l'été avec une exposition ensoleillée et du gravier.
Idées déco de très grandes maisons
1



















