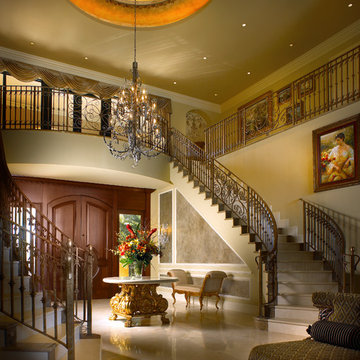Home
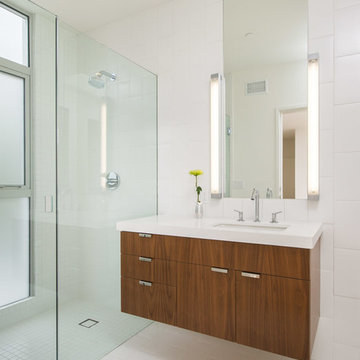
Idée de décoration pour une très grande salle de bain principale design en bois foncé avec un placard à porte plane, un lavabo encastré, une baignoire indépendante, une douche ouverte, WC à poser, un carrelage gris, un carrelage de pierre, un mur blanc, un sol en marbre, un plan de toilette en quartz modifié et une cabine de douche à porte battante.
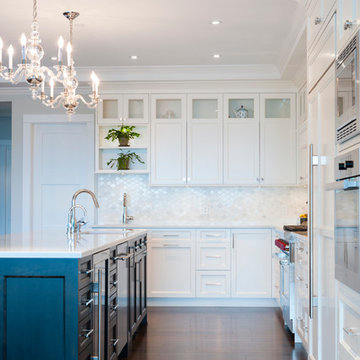
This beautiful home is located in West Vancouver BC. This family came to SGDI in the very early stages of design. They had architectural plans for their home, but needed a full interior package to turn constructions drawings into a beautiful liveable home. Boasting fantastic views of the water, this home has a chef’s kitchen equipped with a Wolf/Sub-Zero appliance package and a massive island with comfortable seating for 5. No detail was overlooked in this home. The master ensuite is a huge retreat with marble throughout, steam shower, and raised soaker tub overlooking the water with an adjacent 2 way fireplace to the mater bedroom. Frame-less glass was used as much as possible throughout the home to ensure views were not hindered. The basement boasts a large custom temperature controlled 150sft wine room. A marvel inside and out.
Paul Grdina Photography
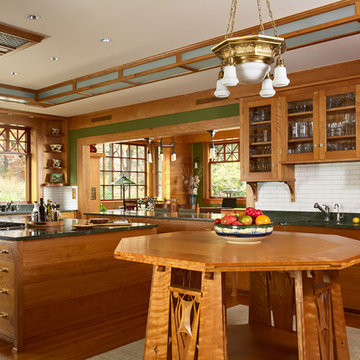
Architecture & Interior Design: David Heide Design Studio
--
Photos: Susan Gilmore
Cette image montre une très grande cuisine encastrable craftsman en U et bois brun fermée avec un placard à porte plane, une crédence en carrelage métro, un évier encastré, un plan de travail en granite, une crédence blanche, un sol en bois brun et 2 îlots.
Cette image montre une très grande cuisine encastrable craftsman en U et bois brun fermée avec un placard à porte plane, une crédence en carrelage métro, un évier encastré, un plan de travail en granite, une crédence blanche, un sol en bois brun et 2 îlots.
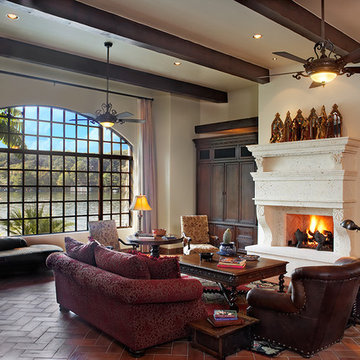
Exquisite Mediterranean home on Lake Austin.
Photography by Coles Hairston
Idée de décoration pour un très grand salon chalet avec une cheminée standard.
Idée de décoration pour un très grand salon chalet avec une cheminée standard.

Idée de décoration pour une très grande cuisine encastrable design en U avec un évier encastré, un placard à porte plane, des portes de placard noires, un plan de travail en bois, un sol en carrelage de porcelaine, îlot, un sol noir et un plan de travail marron.
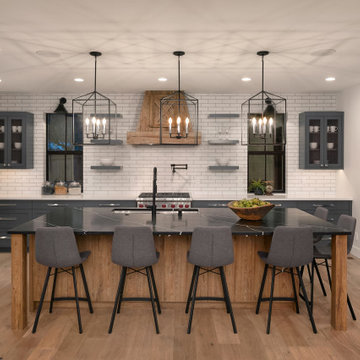
Idée de décoration pour une très grande cuisine encastrable champêtre en L avec un évier encastré, un placard à porte shaker, des portes de placard grises, une crédence blanche, une crédence en carrelage métro, un sol en bois brun, îlot, un sol beige et plan de travail noir.
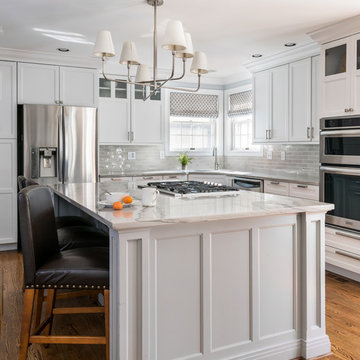
Karen Palmer Photography
Aménagement d'une très grande cuisine américaine classique en L avec un évier 1 bac, un plan de travail en quartz, une crédence en carrelage métro, un électroménager en acier inoxydable, îlot, un placard avec porte à panneau encastré, des portes de placard grises, une crédence grise, un sol en bois brun et un sol marron.
Aménagement d'une très grande cuisine américaine classique en L avec un évier 1 bac, un plan de travail en quartz, une crédence en carrelage métro, un électroménager en acier inoxydable, îlot, un placard avec porte à panneau encastré, des portes de placard grises, une crédence grise, un sol en bois brun et un sol marron.
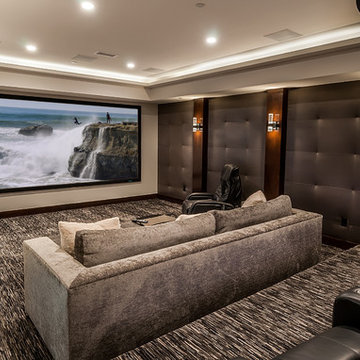
The theater features terraced, leather seating, cove lighting, and quilted fabric wall panels for improved acoustics.
Kim Pritchard Photography
Réalisation d'une très grande salle de cinéma tradition fermée avec moquette et un écran de projection.
Réalisation d'une très grande salle de cinéma tradition fermée avec moquette et un écran de projection.
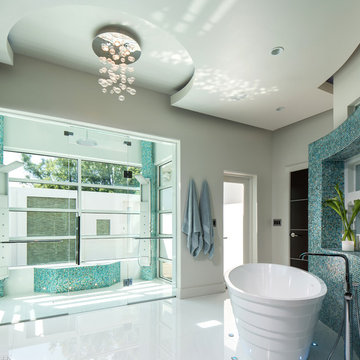
Uneek Image
Cette photo montre une très grande douche en alcôve principale tendance avec une baignoire indépendante, un mur blanc et un sol en carrelage de porcelaine.
Cette photo montre une très grande douche en alcôve principale tendance avec une baignoire indépendante, un mur blanc et un sol en carrelage de porcelaine.
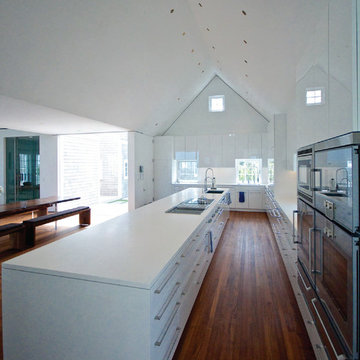
Simon Jacobsen
Cette photo montre une très grande cuisine ouverte nature avec un évier encastré, un placard à porte plane, des portes de placard blanches, un plan de travail en surface solide, une crédence blanche, une crédence en feuille de verre et un électroménager en acier inoxydable.
Cette photo montre une très grande cuisine ouverte nature avec un évier encastré, un placard à porte plane, des portes de placard blanches, un plan de travail en surface solide, une crédence blanche, une crédence en feuille de verre et un électroménager en acier inoxydable.
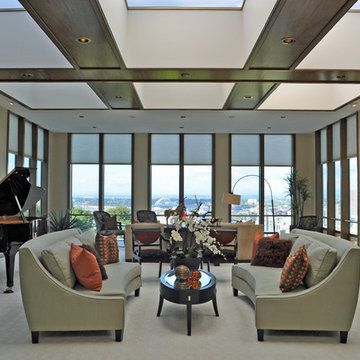
The scale of this room is massive, but the views and architectural details are spectacular. So the staging needed to be equal to those aspects. The clients are thrilled!
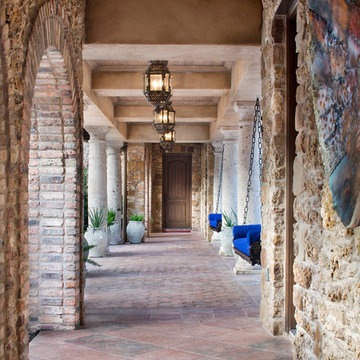
Cette photo montre un très grand couloir méditerranéen avec un mur beige, un sol marron et tomettes au sol.
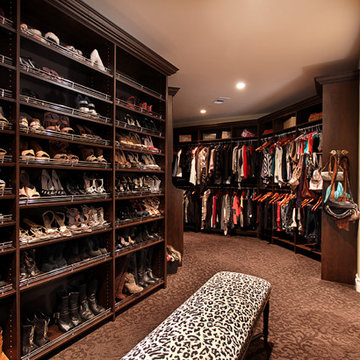
6909 East Oak Lane Orange CA by the Canaday Group. For a private tour, call Lee Ann Canaday 949-249-2424
Idée de décoration pour un très grand dressing méditerranéen en bois foncé pour une femme avec un placard sans porte et moquette.
Idée de décoration pour un très grand dressing méditerranéen en bois foncé pour une femme avec un placard sans porte et moquette.
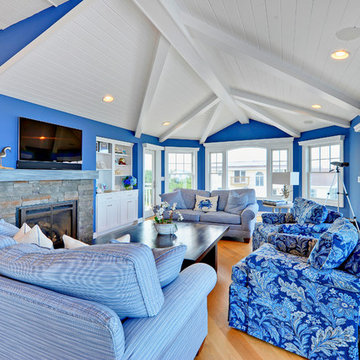
Aménagement d'un très grand salon bord de mer avec un sol en bois brun, une cheminée standard, un manteau de cheminée en pierre, un téléviseur fixé au mur et éclairage.
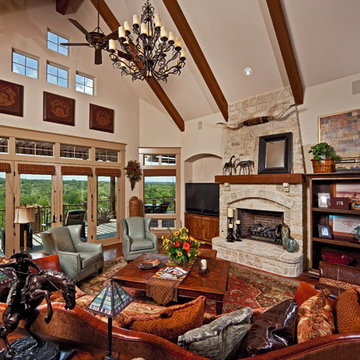
This rustic living room is the perfect place to entertain guests.
Idée de décoration pour un très grand salon chalet avec une cheminée standard, un manteau de cheminée en pierre et un téléviseur indépendant.
Idée de décoration pour un très grand salon chalet avec une cheminée standard, un manteau de cheminée en pierre et un téléviseur indépendant.

Cette image montre un très grand hall d'entrée méditerranéen avec un mur jaune et un sol en marbre.
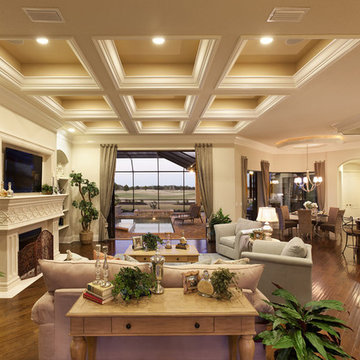
Our Murano Model's Great Room. Point of view from the Entry Foyer. (9) 1'4"' Deep recessed steps in ceiling with 7-1/4" crown molding, 2-3/8" chair rail. Dramatic cast stone fireplace and TV surround and recessed arches with shelving on both sides. Wide plank hand scraped wood flooring laid on the diagonal. The inviting view extends beyond the 10' tall sliding glass doors through the pool area and to the backyard and fairway.
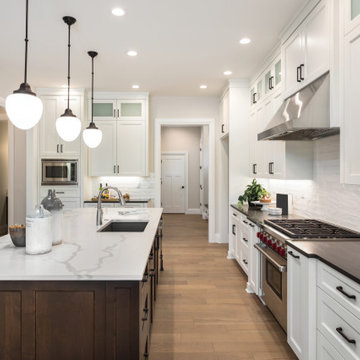
Idées déco pour une très grande cuisine classique en L fermée avec un évier encastré, un placard à porte shaker, des portes de placard blanches, une crédence blanche, un électroménager en acier inoxydable, un sol en bois brun, îlot, un sol beige et plan de travail noir.
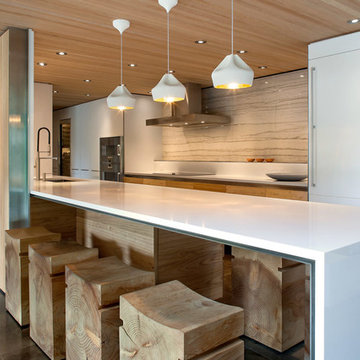
Silent Sama Architectural Photography
Aménagement d'une très grande cuisine ouverte encastrable et parallèle contemporaine avec un évier encastré, un placard à porte plane, des portes de placard blanches, un plan de travail en quartz modifié, une crédence blanche, une crédence en dalle de pierre, un sol en calcaire et une péninsule.
Aménagement d'une très grande cuisine ouverte encastrable et parallèle contemporaine avec un évier encastré, un placard à porte plane, des portes de placard blanches, un plan de travail en quartz modifié, une crédence blanche, une crédence en dalle de pierre, un sol en calcaire et une péninsule.
7



















