Idées déco de très grandes maisons
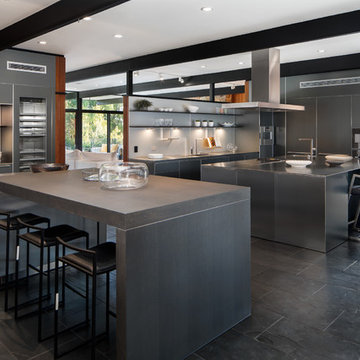
Photo by Tyler J Hogan
Cette image montre une très grande cuisine parallèle design avec un placard à porte plane, des portes de placard grises, un plan de travail en inox, une crédence blanche, un électroménager en acier inoxydable, 2 îlots et un sol noir.
Cette image montre une très grande cuisine parallèle design avec un placard à porte plane, des portes de placard grises, un plan de travail en inox, une crédence blanche, un électroménager en acier inoxydable, 2 îlots et un sol noir.
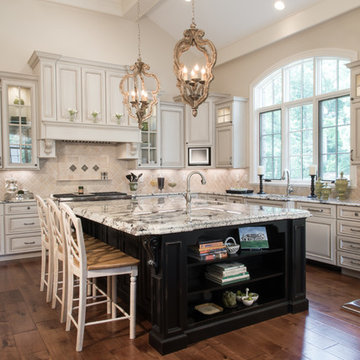
Anne Matheis
Réalisation d'une très grande cuisine ouverte bicolore tradition avec un placard avec porte à panneau surélevé, des portes de placard blanches, une crédence beige, parquet foncé, îlot, un sol marron, un évier encastré, un plan de travail en granite et un électroménager en acier inoxydable.
Réalisation d'une très grande cuisine ouverte bicolore tradition avec un placard avec porte à panneau surélevé, des portes de placard blanches, une crédence beige, parquet foncé, îlot, un sol marron, un évier encastré, un plan de travail en granite et un électroménager en acier inoxydable.

Frank Perez
Cette image montre une très grande salle de séjour design ouverte avec un sol en calcaire, un téléviseur encastré, un mur beige, un manteau de cheminée en plâtre et une cheminée double-face.
Cette image montre une très grande salle de séjour design ouverte avec un sol en calcaire, un téléviseur encastré, un mur beige, un manteau de cheminée en plâtre et une cheminée double-face.

Cette photo montre un très grand salon tendance ouvert avec un mur blanc, une cheminée ribbon, un manteau de cheminée en carrelage, un téléviseur encastré et parquet clair.

Exemple d'un très grand salon tendance ouvert avec une salle de réception, un mur blanc, un sol en carrelage de porcelaine, une cheminée ribbon, un manteau de cheminée en carrelage, aucun téléviseur et un sol beige.

Big Island!
Inspiration pour une très grande cuisine parallèle design avec un placard à porte plane, un plan de travail en quartz modifié, une crédence blanche, une crédence en carreau de porcelaine, un électroménager en acier inoxydable, parquet clair, îlot, un plan de travail blanc, un évier encastré, des portes de placard noires et un sol beige.
Inspiration pour une très grande cuisine parallèle design avec un placard à porte plane, un plan de travail en quartz modifié, une crédence blanche, une crédence en carreau de porcelaine, un électroménager en acier inoxydable, parquet clair, îlot, un plan de travail blanc, un évier encastré, des portes de placard noires et un sol beige.

Joshua Caldwell
Idées déco pour une très grande buanderie montagne en L et bois brun dédiée avec un évier de ferme, des machines côte à côte, un sol gris, un plan de travail marron, un placard à porte shaker et un mur beige.
Idées déco pour une très grande buanderie montagne en L et bois brun dédiée avec un évier de ferme, des machines côte à côte, un sol gris, un plan de travail marron, un placard à porte shaker et un mur beige.
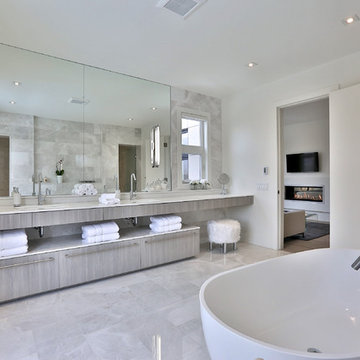
Master Ensuite with double sink vanity
*jac jacobson photographics
Idées déco pour une très grande salle de bain principale contemporaine en bois clair avec un placard à porte plane, une baignoire indépendante, un mur blanc, un lavabo encastré, un carrelage gris, un carrelage de pierre, un sol en marbre et un plan de toilette en marbre.
Idées déco pour une très grande salle de bain principale contemporaine en bois clair avec un placard à porte plane, une baignoire indépendante, un mur blanc, un lavabo encastré, un carrelage gris, un carrelage de pierre, un sol en marbre et un plan de toilette en marbre.
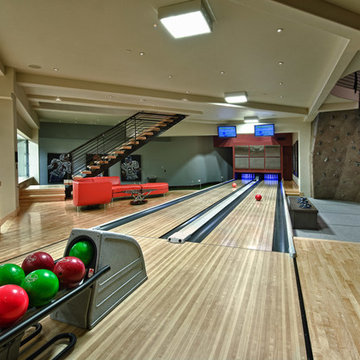
Doug Burke Photography
Inspiration pour une très grande salle de sport design avec un mur beige et parquet clair.
Inspiration pour une très grande salle de sport design avec un mur beige et parquet clair.
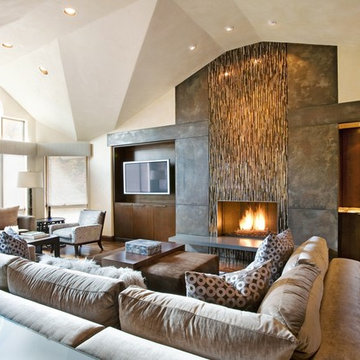
Photo Credit: Derek Skalko
Cette image montre un très grand salon design avec une cheminée standard.
Cette image montre un très grand salon design avec une cheminée standard.

This expansive traditional kitchen by senior designer, Randy O'Kane and Architect, Clark Neuringer, features Bilotta Collection cabinet in a custom color. Randy says, the best part about working with this client was that she loves design – and not just interior but she also loves holiday decorating and she has a beautiful sense of aesthetic (and does everything to the nines). For her kitchen she wanted a barn-like feel and it absolutely had to be functional because she both bakes and cooks for her family and neighbors every day. And as the mother of four teenage girls she has a lot of people coming in and out of her home all the time. She wanted her kitchen to be comfortable – not untouchable and not too “done”. When she first met with Bilotta senior designer Randy O’Kane, her #1 comment was: “I’m experiencing white kitchen fatigue”. So right from the start finding the perfect color was the prime focus. The challenge was infusing a center hall colonial with a sense of warmth, comfort and that barn aesthetic without being too rustic which is why they went with a straight greenish grey paint vs. something distressed. The flooring, by Artisan Wood floors, looks reclaimed with its wider long planks and fumed finish. The barn door separating the laundry room and the kitchen was made from hand selected barn wood, made custom according to the client’s detailed specifications, and hung with sliding hardware. The kitchen hardware was really a window sash pull from Rocky Mountain that was repurposed as handles in a living bronze finish mounted horizontally. Glazed brick tile, by Ann Sacks, really helped to embrace the overall concept. Since a lot of parties are hosted out of that space, the kitchen, and butler’s pantry off to the side, needed a good flow as well as areas to bake and stage the creations. Double ovens were a must as well as a 48” Wolf Range and a Rangecraft hood – four ovens are going all the time. Beverage drawers were added to allow others to flow through the kitchen without disturbing the cook. Lots of storage was added for a well-stocked kitchen. A unique detail is double door wall cabinets, some with wire mesh to allow to see their dishes for easy access. In the butler’s pantry, instead of mesh they opted for antique mirror glass fronts. Countertops are a natural quartzite for care free use and a solid wood table, by Brooks Custom, extends of the island, removable for flexibility, making the kitchen and dining area very functional. One of the client’s antique pieces (a hutch) was incorporated into the kitchen to give it a more authentic look as well as another surface to decorate and provide storage. The lighting over the island and breakfast table has exposed Edison bulbs which hearkens to that “barn” lighting. For the sinks, they used a fireclay Herbeau farmhouse on the perimeter and an undermount Rohl sink on the island. Faucets are by Waterworks. Standing back and taking it all in it’s a wonderful collaboration of carefully designed working space and a warm gathering space for family and guests. Bilotta Designer: Randy O’Kane, Architect: Clark Neuringer Architects, posthumously. Photo Credit: Peter Krupenye

Photo by Phillip Mueller
Aménagement d'un très grand salon classique avec un mur beige, aucun téléviseur et éclairage.
Aménagement d'un très grand salon classique avec un mur beige, aucun téléviseur et éclairage.

Réalisation d'une très grande salle de bain principale design avec un placard avec porte à panneau surélevé, des portes de placard grises, une baignoire indépendante, une douche d'angle, un carrelage gris, un mur blanc, un lavabo encastré, un sol gris et un plan de toilette gris.

www.zoon.ca
Idées déco pour une très grande entrée classique avec un vestiaire, un mur gris, un sol en carrelage de porcelaine et un sol gris.
Idées déco pour une très grande entrée classique avec un vestiaire, un mur gris, un sol en carrelage de porcelaine et un sol gris.

Aménagement d'une très grande salle de séjour montagne ouverte avec un mur blanc, un sol en bois brun, un sol marron, une cheminée standard, un manteau de cheminée en pierre et un téléviseur encastré.

Photo: Durston Saylor
Idées déco pour un très grand salon montagne ouvert avec une bibliothèque ou un coin lecture, un mur beige, parquet foncé, une cheminée standard, un manteau de cheminée en pierre et un téléviseur dissimulé.
Idées déco pour un très grand salon montagne ouvert avec une bibliothèque ou un coin lecture, un mur beige, parquet foncé, une cheminée standard, un manteau de cheminée en pierre et un téléviseur dissimulé.
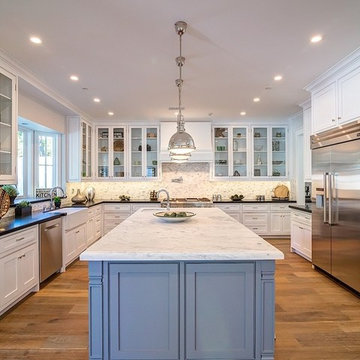
Aménagement d'une très grande cuisine classique avec un évier de ferme, un placard à porte vitrée, des portes de placard blanches, une crédence blanche, une crédence en carrelage métro, un électroménager en acier inoxydable, un sol en bois brun et îlot.
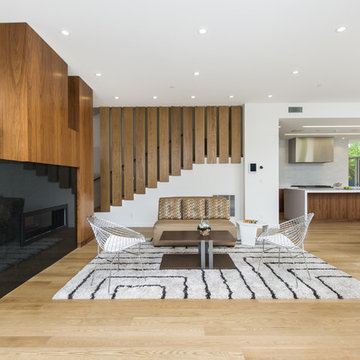
Mark Angeles
Idée de décoration pour un très grand salon vintage ouvert avec une salle de réception, un mur blanc, parquet clair, une cheminée ribbon, un manteau de cheminée en pierre, aucun téléviseur et un sol beige.
Idée de décoration pour un très grand salon vintage ouvert avec une salle de réception, un mur blanc, parquet clair, une cheminée ribbon, un manteau de cheminée en pierre, aucun téléviseur et un sol beige.
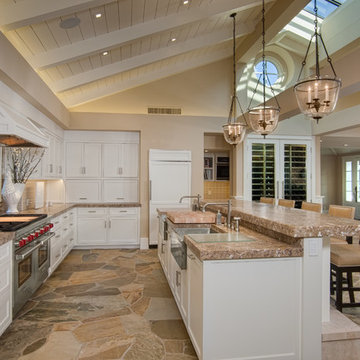
Larny Mack
Réalisation d'une très grande cuisine ouverte tradition en L avec îlot, un évier de ferme, un placard avec porte à panneau encastré, des portes de placard blanches, une crédence marron et un électroménager en acier inoxydable.
Réalisation d'une très grande cuisine ouverte tradition en L avec îlot, un évier de ferme, un placard avec porte à panneau encastré, des portes de placard blanches, une crédence marron et un électroménager en acier inoxydable.

Kitchen, living and outdoor living space.
Cette photo montre un très grand salon mansardé ou avec mezzanine tendance avec un mur blanc et sol en béton ciré.
Cette photo montre un très grand salon mansardé ou avec mezzanine tendance avec un mur blanc et sol en béton ciré.
Idées déco de très grandes maisons
7


















