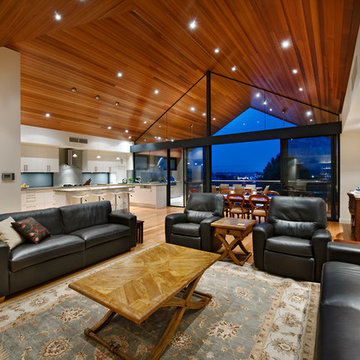Idées déco de très grandes maisons
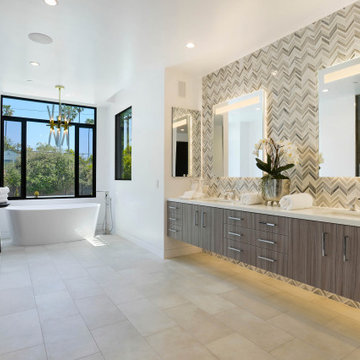
This 4 bedroom, 8 bathroom 5,800 square foot house was built from the ground up on a 9,600 square foot lot. Designed for California living with wide open entertaining spaces, the house boasts a full Savant System featuring integration of audio/video, lighting, comfort, surveillance with everything seamlessly tied into a central equipment location. Whether it’s the 65” outdoor TV and landscape audio system or the multiple media rooms scattered throughout the house with speakers in 12 zones, this home is made for easy connected living.
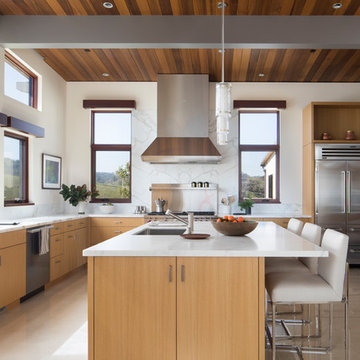
Photography by Paul Dyer
Idée de décoration pour une très grande cuisine design en L et bois clair avec un évier encastré, un placard à porte plane, plan de travail en marbre, une crédence blanche, une crédence en marbre, un électroménager en acier inoxydable, un sol en marbre, îlot, un plan de travail blanc et un sol beige.
Idée de décoration pour une très grande cuisine design en L et bois clair avec un évier encastré, un placard à porte plane, plan de travail en marbre, une crédence blanche, une crédence en marbre, un électroménager en acier inoxydable, un sol en marbre, îlot, un plan de travail blanc et un sol beige.
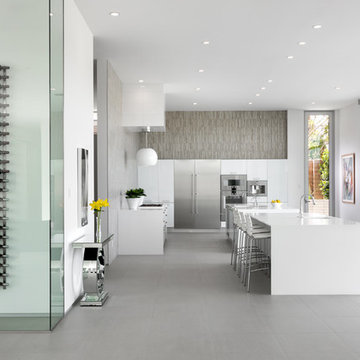
Byron Mason Photography, Las Vegas
Idée de décoration pour une très grande cuisine ouverte design en U avec des portes de placard blanches, un plan de travail en quartz modifié, une crédence beige, une crédence en carreau de porcelaine, un électroménager en acier inoxydable, un sol en carrelage de porcelaine, 2 îlots et un placard à porte plane.
Idée de décoration pour une très grande cuisine ouverte design en U avec des portes de placard blanches, un plan de travail en quartz modifié, une crédence beige, une crédence en carreau de porcelaine, un électroménager en acier inoxydable, un sol en carrelage de porcelaine, 2 îlots et un placard à porte plane.
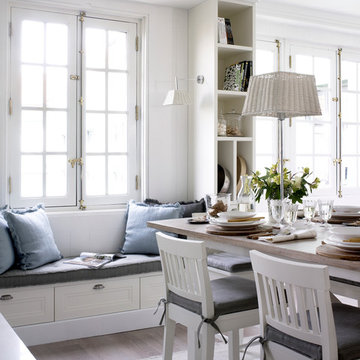
Cette photo montre une très grande salle à manger ouverte sur le salon nature avec parquet clair et un mur blanc.
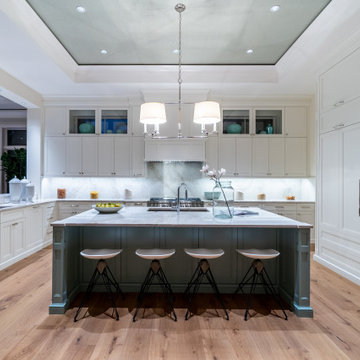
Aménagement d'une très grande cuisine ouverte encastrable contemporaine en U avec un évier encastré, un placard avec porte à panneau encastré, des portes de placard blanches, un plan de travail en surface solide, une crédence blanche, parquet clair, îlot, un sol beige et un plan de travail blanc.
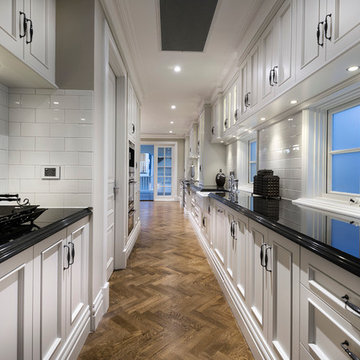
Cette image montre une très grande cuisine parallèle traditionnelle avec un évier encastré, un placard avec porte à panneau encastré, des portes de placard beiges, un plan de travail en granite, une crédence blanche, une crédence en céramique, un électroménager en acier inoxydable, parquet foncé et îlot.
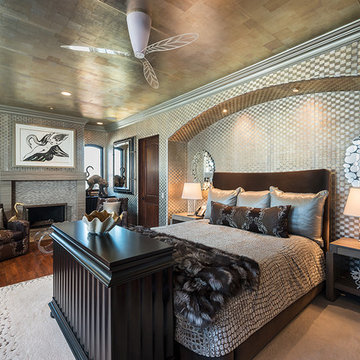
This project combines high end earthy elements with elegant, modern furnishings. We wanted to re invent the beach house concept and create an home which is not your typical coastal retreat. By combining stronger colors and textures, we gave the spaces a bolder and more permanent feel. Yet, as you travel through each room, you can't help but feel invited and at home.
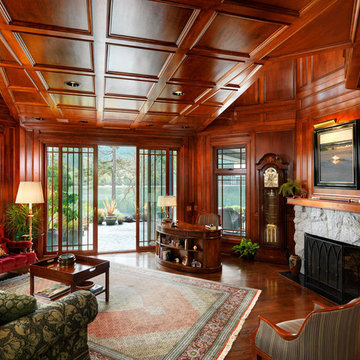
Aménagement d'un très grand bureau classique avec parquet foncé, une cheminée standard, un manteau de cheminée en pierre, un bureau indépendant et un mur marron.
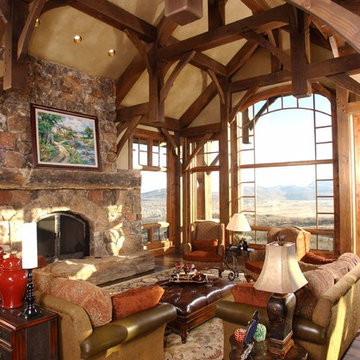
Cette photo montre un très grand salon montagne avec une cheminée standard, un manteau de cheminée en pierre et un plafond cathédrale.
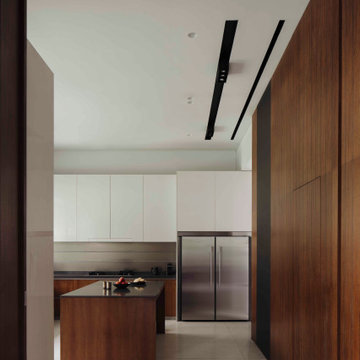
Photography by Studio Periphery
Idées déco pour une très grande cuisine contemporaine en U et bois brun fermée avec un placard à porte plane, un électroménager en acier inoxydable, îlot, un sol beige et plan de travail noir.
Idées déco pour une très grande cuisine contemporaine en U et bois brun fermée avec un placard à porte plane, un électroménager en acier inoxydable, îlot, un sol beige et plan de travail noir.
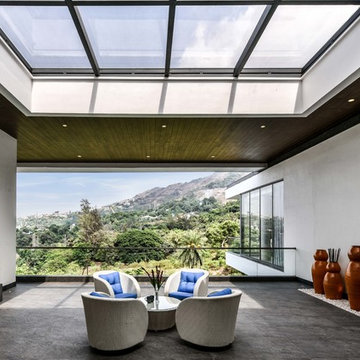
Idées déco pour un très grand balcon contemporain avec une extension de toiture, un garde-corps en verre et des plantes en pot.
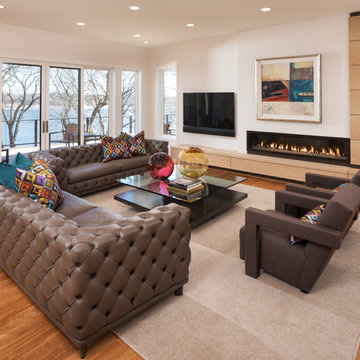
Aménagement d'un très grand salon contemporain ouvert avec un mur blanc, un sol en bois brun, un téléviseur fixé au mur, une cheminée ribbon et un sol marron.
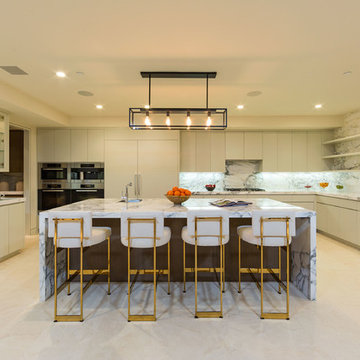
Exemple d'une très grande cuisine tendance en U avec un placard à porte plane, des portes de placard grises, une crédence blanche, une crédence en dalle de pierre et îlot.
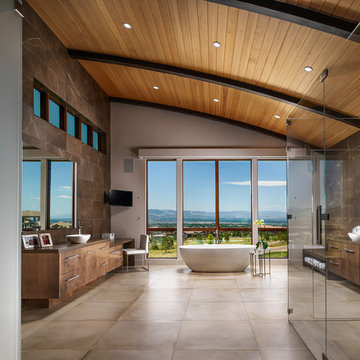
A room with a view of the mountains of Colorado. A feeling of a spa while at home. Body sprays, soaking tub, his and her shower heads, his and her vanities, tub Tv, access to modern toilet, and wonderful large closet.
This expansive bath sports a curved wood ceiling, stone walls, porcelain tile floors, onyx feature shower wall, custom lighting, and high end fixtures from Victoria & Albert.
Eric Lucero photography

Peter Giles
Exemple d'une très grande cuisine américaine tendance en L avec un placard à porte plane, des portes de placard grises, un plan de travail en surface solide, une crédence bleue, un électroménager en acier inoxydable, un sol en carrelage de porcelaine, îlot, un sol blanc, un plan de travail blanc, un évier encastré et une crédence en feuille de verre.
Exemple d'une très grande cuisine américaine tendance en L avec un placard à porte plane, des portes de placard grises, un plan de travail en surface solide, une crédence bleue, un électroménager en acier inoxydable, un sol en carrelage de porcelaine, îlot, un sol blanc, un plan de travail blanc, un évier encastré et une crédence en feuille de verre.
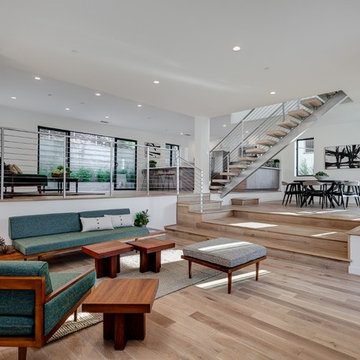
Our commitment to quality construction, together with a high degree of client responsiveness and integrity, has earned Cielo Construction Company the reputation of contractor of choice for private and public agency projects alike. The loyalty of our clients, most with whom we have been doing business for many years, attests to the company's pride in customer satisfaction.
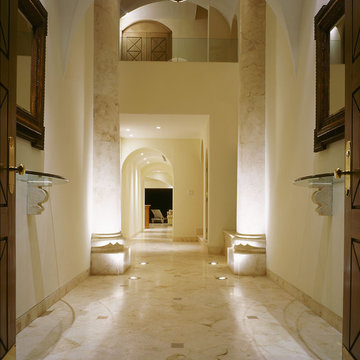
Split level foyer. Limestone columns. Floor recessed lighting.
Idée de décoration pour une très grande entrée méditerranéenne avec un mur beige, une porte double et un sol en marbre.
Idée de décoration pour une très grande entrée méditerranéenne avec un mur beige, une porte double et un sol en marbre.
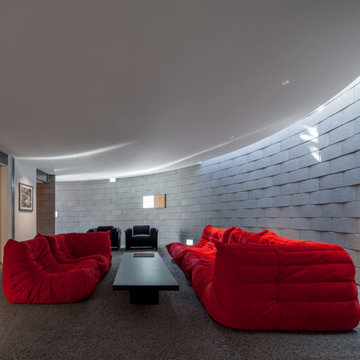
Timmerman Photography
This is a home we initially built in 1995 and after it sold in 2014 we were commissioned to come back and remodel the interior of the home.
We worked with internationally renowned architect Will Bruder on the initial design on the home. The goal of home was to build a modern hillside home which made the most of the vista upon which it sat. A few ways we were able to achieve this were the unique, floor-to-ceiling glass windows on the side of the property overlooking Scottsdale, a private courtyard off the master bedroom and bathroom, and a custom commissioned sculpture Mayme Kratz.
Stonecreek's particular role in the project were to work alongside both the clients and the architect to make sure we were able to perfectly execute on the vision and design of the project. A very unique component of this house is how truly custom every feature is, all the way from the window systems and the bathtubs all the way down to the door handles and other features.
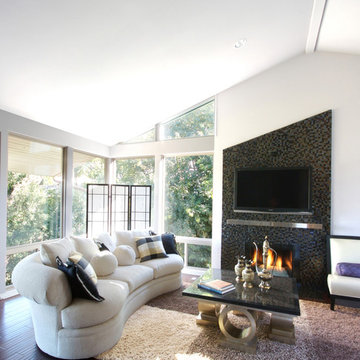
David William Photography
Réalisation d'une très grande salle de séjour design ouverte avec un manteau de cheminée en carrelage, un sol en bois brun, une cheminée standard, un téléviseur fixé au mur et un mur blanc.
Réalisation d'une très grande salle de séjour design ouverte avec un manteau de cheminée en carrelage, un sol en bois brun, une cheminée standard, un téléviseur fixé au mur et un mur blanc.
Idées déco de très grandes maisons
9



















