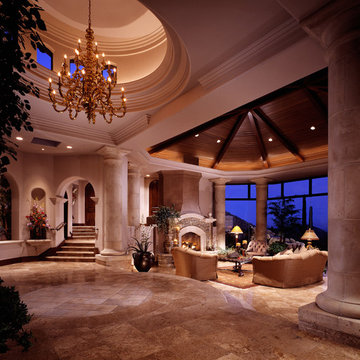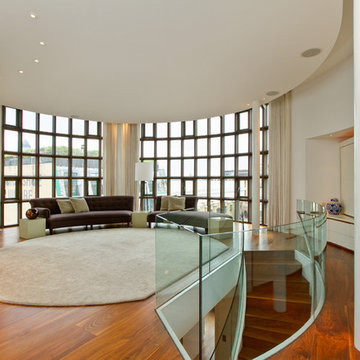Idées déco de très grandes maisons
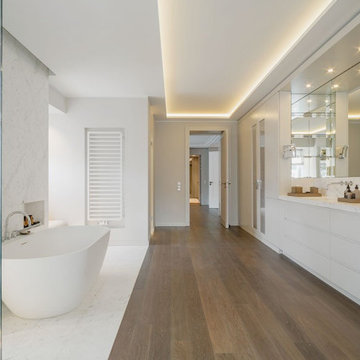
Réalisation d'une très grande salle d'eau design avec un placard à porte plane, des portes de placard grises, une baignoire indépendante, une douche ouverte, un carrelage gris, un carrelage blanc, un mur gris, un lavabo encastré, un sol marron, un plan de toilette gris, une niche, meuble double vasque et meuble-lavabo encastré.
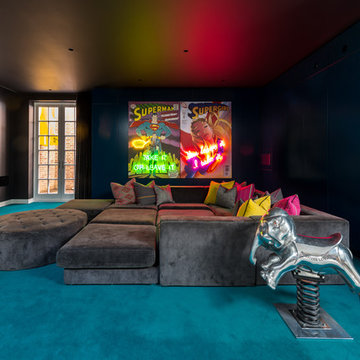
Inspiration pour une très grande salle de cinéma bohème fermée avec un mur bleu, moquette et un sol bleu.
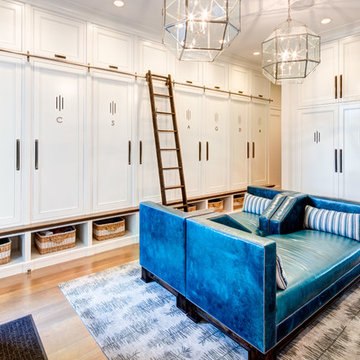
Alan Blakely
Réalisation d'une très grande entrée tradition avec un vestiaire, un mur blanc, un sol en bois brun, une porte simple, une porte en bois foncé et un sol marron.
Réalisation d'une très grande entrée tradition avec un vestiaire, un mur blanc, un sol en bois brun, une porte simple, une porte en bois foncé et un sol marron.
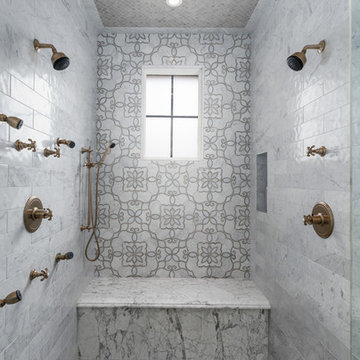
Aménagement d'une très grande salle de bain principale montagne avec des carreaux de céramique, un sol marron, une douche double, un carrelage marron, un carrelage gris et un sol en carrelage de terre cuite.
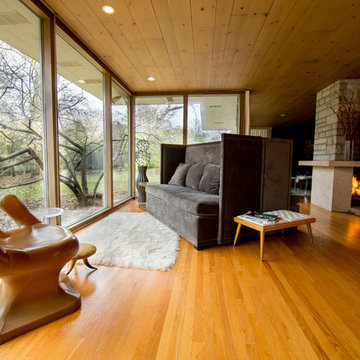
Midcentury Modern Home
Lounge Area
Fireplace
Idées déco pour un très grand salon contemporain ouvert avec une salle de réception, un sol en bois brun, une cheminée standard, un manteau de cheminée en pierre et un sol marron.
Idées déco pour un très grand salon contemporain ouvert avec une salle de réception, un sol en bois brun, une cheminée standard, un manteau de cheminée en pierre et un sol marron.
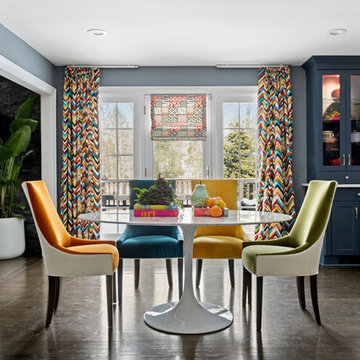
This cabinet refacing project includes classic Shaker style doors in Colonial Blue. Counter-tops are white marble. The backsplash is a combination of purple, gray and white glass subway tiles. The mix of color and styles creates an eclectic design that is fresh and fun!
www.kitchenmagic.com
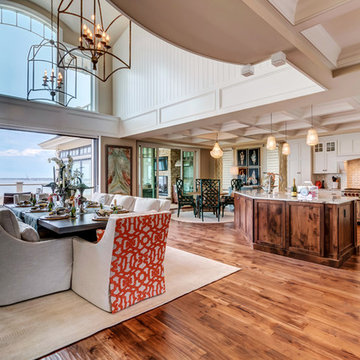
Design: The Interior Collection; Photography: Atlantic Picture; Builder: Dewson Construction Company
Inspiration pour une très grande salle à manger ouverte sur le salon marine avec un sol en bois brun.
Inspiration pour une très grande salle à manger ouverte sur le salon marine avec un sol en bois brun.
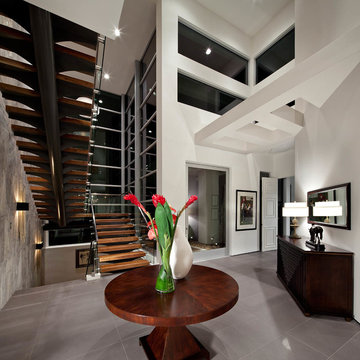
KuDa Photography
Aménagement d'un très grand hall d'entrée contemporain avec un mur blanc.
Aménagement d'un très grand hall d'entrée contemporain avec un mur blanc.
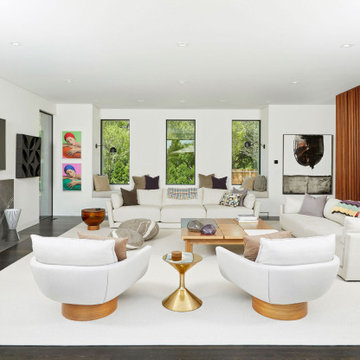
We handcrafted 4 beautiful woollen pouffes for this attractive interior. Color scheme was harmonized with the client.
Exemple d'un très grand salon tendance ouvert avec un mur blanc, une cheminée standard, un manteau de cheminée en carrelage, un téléviseur fixé au mur et un sol noir.
Exemple d'un très grand salon tendance ouvert avec un mur blanc, une cheminée standard, un manteau de cheminée en carrelage, un téléviseur fixé au mur et un sol noir.
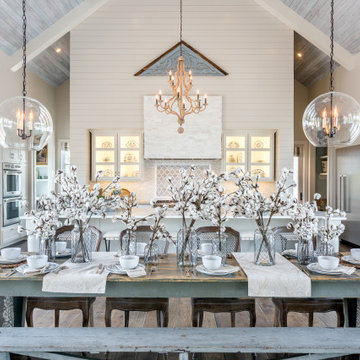
Réalisation d'une très grande salle à manger ouverte sur la cuisine champêtre avec un mur blanc, un sol en bois brun et un sol marron.
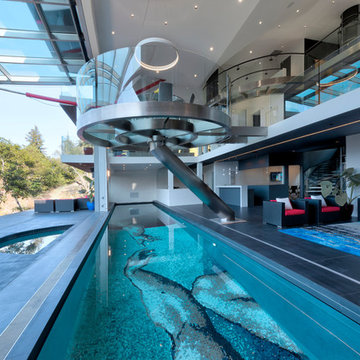
Peter Giles
Réalisation d'un très grand couloir de nage arrière design rectangle avec un bain bouillonnant et une dalle de béton.
Réalisation d'un très grand couloir de nage arrière design rectangle avec un bain bouillonnant et une dalle de béton.

Large kitchen with dining area, white cabinets, coffered ceiling and wall mountetd ovens.
Exemple d'une très grande cuisine américaine parallèle chic avec un placard avec porte à panneau encastré, des portes de placard blanches, plan de travail en marbre, une crédence grise, un électroménager en acier inoxydable, un sol en bois brun, 2 îlots, un plan de travail gris, un plafond à caissons, un évier encastré et un sol beige.
Exemple d'une très grande cuisine américaine parallèle chic avec un placard avec porte à panneau encastré, des portes de placard blanches, plan de travail en marbre, une crédence grise, un électroménager en acier inoxydable, un sol en bois brun, 2 îlots, un plan de travail gris, un plafond à caissons, un évier encastré et un sol beige.
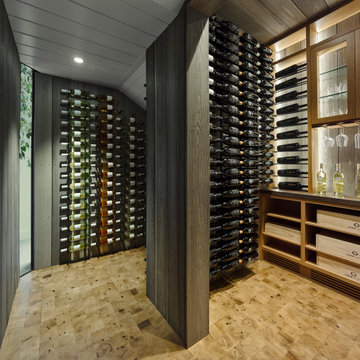
View of wine room and base of tower and slot corner window. The tower off the front entrance contains a wine room at its base,. A square stair wrapping around the wine room leads up to a middle level with large circular windows. A spiral stair leads up to the top level with an inner glass enclosure and exterior covered deck with two balconies for wine tasting.
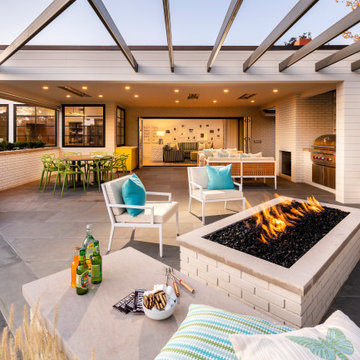
Cette photo montre une très grande terrasse arrière chic avec du carrelage et une extension de toiture.
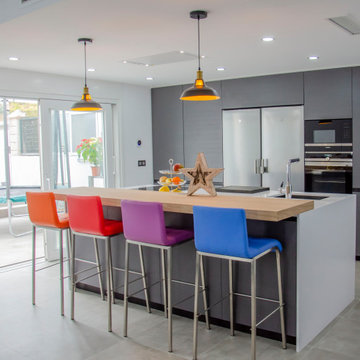
Esta cocina de concepto abierto aúna en un mismo espacio salón, comedor y cocina. Esto es algo que es muy ventajoso si tenemos niños pequeños y queremos tenerlos a la vista todo el tiempo, como es el caso de nuestro cliente.
El modelo seleccionado ha sido Ak_Project de nuestro fabricante Arrital en un acabado laminado, combinando la imitación a madera en tonos grises con la encimera de la gran isla central, en Silestone Iconic White, que hace un contraste espectacular.
Los electrodomésticos se han combinado en acabados inox y cristal blanco, casi todos de la casa Siemens excepto la campana de techo que es de Novy.
Se ha colocado una barra de desayunos bastante amplia con gran capacidad imitando a madera en un tono claro de la casa Baido. Al ser una cocina muy neutra, también para darle un toque de color, se han añadido unos taburetes en distintas tonalidades.
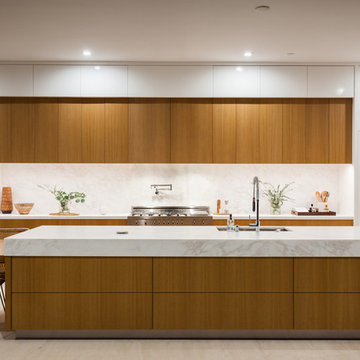
Idée de décoration pour une très grande cuisine parallèle design en bois brun avec un placard à porte plane, îlot, un plan de travail blanc, un évier encastré, plan de travail en marbre, une crédence blanche, une crédence en marbre, un sol en marbre et un sol beige.
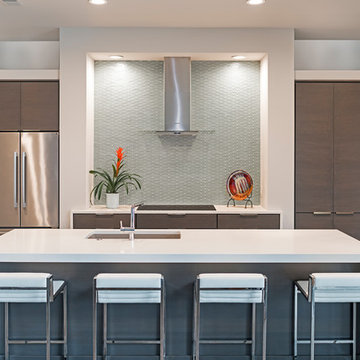
Réalisation d'une très grande cuisine parallèle design en bois foncé avec un évier encastré, un placard à porte plane, un plan de travail en quartz modifié, une crédence grise, une crédence en carreau de verre, un électroménager en acier inoxydable, parquet foncé, îlot et un sol marron.
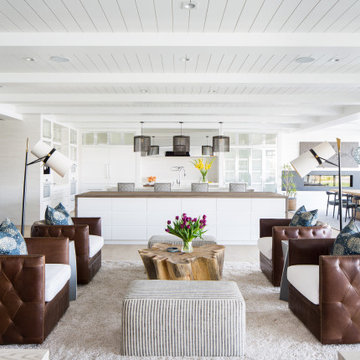
Inspiration pour un très grand salon marin ouvert avec un mur blanc, parquet clair, aucun téléviseur et un sol beige.
Idées déco de très grandes maisons
8



















