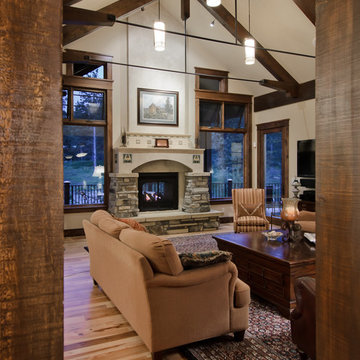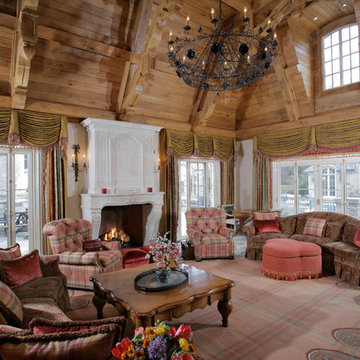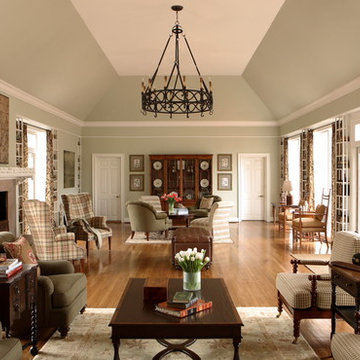Idées déco de très grandes maisons

The owners of this beautiful historic farmhouse had been painstakingly restoring it bit by bit. One of the last items on their list was to create a wrap-around front porch to create a more distinct and obvious entrance to the front of their home.
Aside from the functional reasons for the new porch, our client also had very specific ideas for its design. She wanted to recreate her grandmother’s porch so that she could carry on the same wonderful traditions with her own grandchildren someday.
Key requirements for this front porch remodel included:
- Creating a seamless connection to the main house.
- A floorplan with areas for dining, reading, having coffee and playing games.
- Respecting and maintaining the historic details of the home and making sure the addition felt authentic.
Upon entering, you will notice the authentic real pine porch decking.
Real windows were used instead of three season porch windows which also have molding around them to match the existing home’s windows.
The left wing of the porch includes a dining area and a game and craft space.
Ceiling fans provide light and additional comfort in the summer months. Iron wall sconces supply additional lighting throughout.
Exposed rafters with hidden fasteners were used in the ceiling.
Handmade shiplap graces the walls.
On the left side of the front porch, a reading area enjoys plenty of natural light from the windows.
The new porch blends perfectly with the existing home much nicer front facade. There is a clear front entrance to the home, where previously guests weren’t sure where to enter.
We successfully created a place for the client to enjoy with her future grandchildren that’s filled with nostalgic nods to the memories she made with her own grandmother.
"We have had many people who asked us what changed on the house but did not know what we did. When we told them we put the porch on, all of them made the statement that they did not notice it was a new addition and fit into the house perfectly.”
– Homeowner

Photo by Phillip Mueller
Aménagement d'un très grand salon classique avec un mur beige, aucun téléviseur et éclairage.
Aménagement d'un très grand salon classique avec un mur beige, aucun téléviseur et éclairage.

Cette photo montre une très grande chambre parentale nature avec un mur beige, un sol marron et parquet clair.

Devi Pride Photography
Exemple d'une très grande salle de bain principale chic en bois brun avec une baignoire indépendante, une douche à l'italienne, un carrelage blanc, un carrelage métro, un mur gris, un sol en marbre, un lavabo posé, un plan de toilette en quartz modifié, un sol gris, aucune cabine, un plan de toilette gris et un placard avec porte à panneau encastré.
Exemple d'une très grande salle de bain principale chic en bois brun avec une baignoire indépendante, une douche à l'italienne, un carrelage blanc, un carrelage métro, un mur gris, un sol en marbre, un lavabo posé, un plan de toilette en quartz modifié, un sol gris, aucune cabine, un plan de toilette gris et un placard avec porte à panneau encastré.
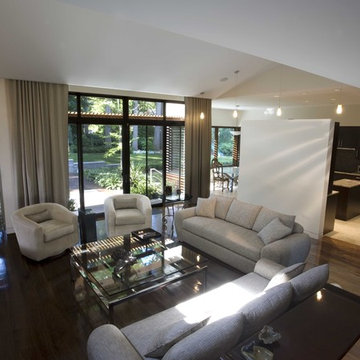
Aménagement d'un très grand salon contemporain avec une salle de réception, un mur blanc et parquet foncé.
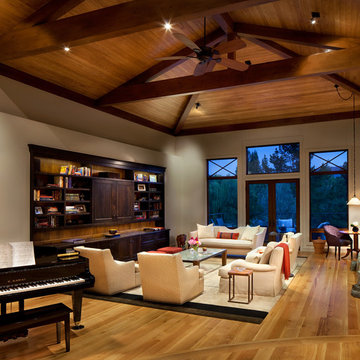
Gibeon Photography
Idées déco pour un très grand salon contemporain avec une salle de musique, une cheminée standard et un téléviseur dissimulé.
Idées déco pour un très grand salon contemporain avec une salle de musique, une cheminée standard et un téléviseur dissimulé.
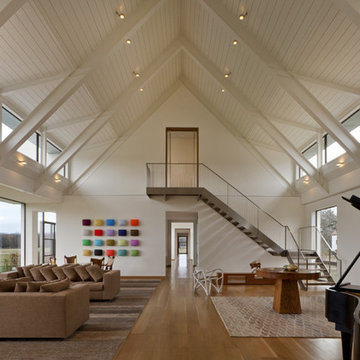
Private guest house and swimming pool with observation tower overlooking historic dairy farm.
Photos by William Zbaren
Inspiration pour un très grand salon design avec une salle de musique.
Inspiration pour un très grand salon design avec une salle de musique.
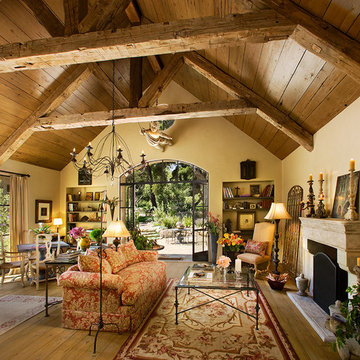
Cette photo montre un très grand salon méditerranéen avec un mur beige, une cheminée standard et éclairage.
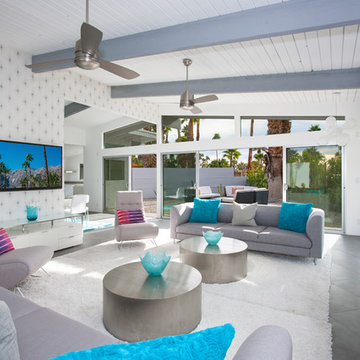
Living Room
Lance Gerber, Nuvue Interactive, LLC
Cette photo montre un très grand salon rétro ouvert avec un mur blanc, un sol en carrelage de porcelaine, une cheminée standard, un manteau de cheminée en carrelage et un téléviseur fixé au mur.
Cette photo montre un très grand salon rétro ouvert avec un mur blanc, un sol en carrelage de porcelaine, une cheminée standard, un manteau de cheminée en carrelage et un téléviseur fixé au mur.
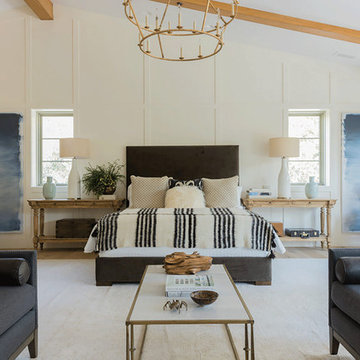
Blake Worthington, Rebecca Duke
Aménagement d'une très grande chambre parentale campagne avec un mur blanc, parquet clair et un sol marron.
Aménagement d'une très grande chambre parentale campagne avec un mur blanc, parquet clair et un sol marron.
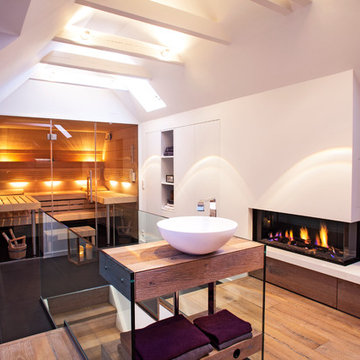
Cette image montre un très grand sauna design avec une vasque, un placard sans porte, des portes de placard blanches, un plan de toilette en bois, un mur blanc et un sol en bois brun.
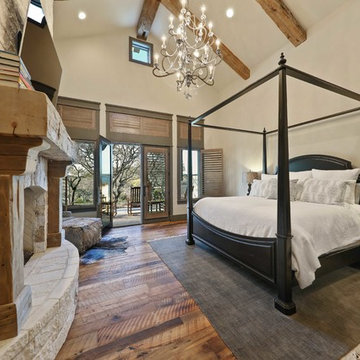
?: Lauren Keller | Luxury Real Estate Services, LLC
Reclaimed Wood Flooring - Sovereign Plank Wood Flooring - https://www.woodco.com/products/sovereign-plank/
Reclaimed Hand Hewn Beams - https://www.woodco.com/products/reclaimed-hand-hewn-beams/
Reclaimed Oak Patina Faced Floors, Skip Planed, Original Saw Marks. Wide Plank Reclaimed Oak Floors, Random Width Reclaimed Flooring.
Reclaimed Beams in Ceiling - Hand Hewn Reclaimed Beams.
Barnwood Paneling & Ceiling - Wheaton Wallboard
Reclaimed Beam Mantel
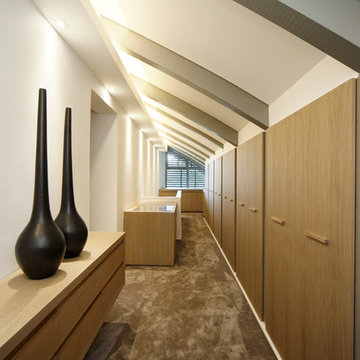
Kröger Gross Fotografie
Réalisation d'un très grand dressing minimaliste en bois clair neutre avec un placard à porte plane et moquette.
Réalisation d'un très grand dressing minimaliste en bois clair neutre avec un placard à porte plane et moquette.

Family Room Addition and Remodel featuring patio door, bifold door, tiled fireplace and floating hearth, and floating shelves | Photo: Finger Photography
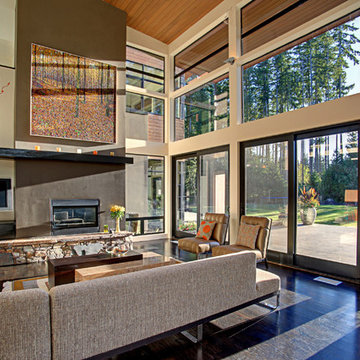
Aménagement d'un très grand salon contemporain avec une cheminée standard et un téléviseur fixé au mur.
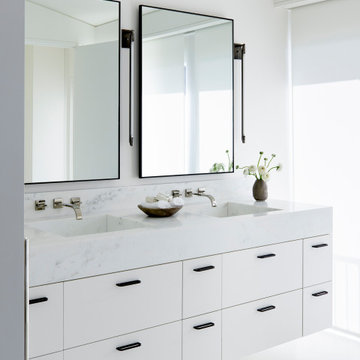
For this classic San Francisco William Wurster house, we complemented the iconic modernist architecture, urban landscape, and Bay views with contemporary silhouettes and a neutral color palette. We subtly incorporated the wife's love of all things equine and the husband's passion for sports into the interiors. The family enjoys entertaining, and the multi-level home features a gourmet kitchen, wine room, and ample areas for dining and relaxing. An elevator conveniently climbs to the top floor where a serene master suite awaits.
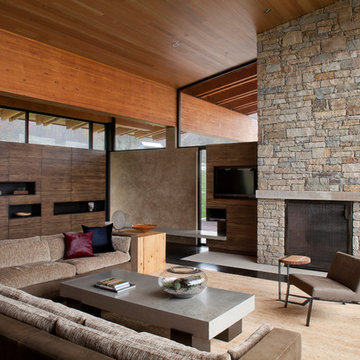
Cette image montre un très grand salon design avec parquet foncé, une cheminée standard, un manteau de cheminée en pierre, un téléviseur fixé au mur et un mur beige.
Idées déco de très grandes maisons
1



















