Idées déco de très grandes maisons
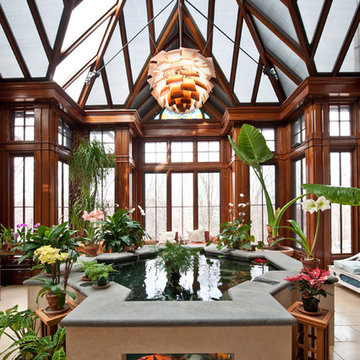
The challenge was to create a sophisticated conservatory, hosting an array of technical functions, yet providing a real connection to the outdoors. A self-sustaining koi pond, motorized windows and shades, fire suppression system, radiant heating and diverse lighting systems were some of the functions cloaked by the sapele wood frame. The simplicity of the Jerusalem stone flooring, bluestone pond coping and marine varnished sapele wood create an understated grace, thereby letting the symbols, shape and feel of the space set the spiritual stage.
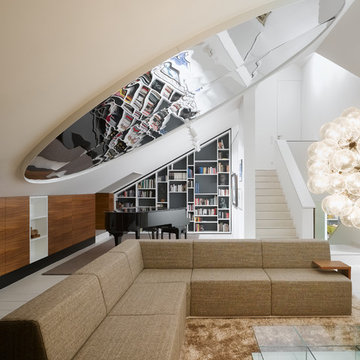
FOTOGRAFIE/PHOTOGRAPHY
Zooey Braun
Römerstr. 51
70180 Stuttgart
T +49 (0)711 6400361
F +49 (0)711 6200393
zooey@zooeybraun.de
Cette photo montre un très grand salon tendance ouvert avec une bibliothèque ou un coin lecture et un mur blanc.
Cette photo montre un très grand salon tendance ouvert avec une bibliothèque ou un coin lecture et un mur blanc.
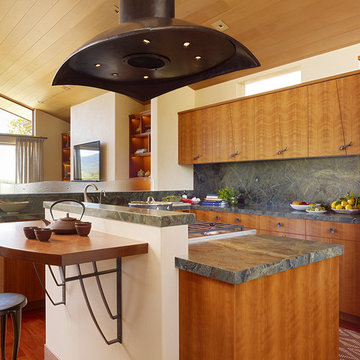
Artisan cast bronze hood that was designed for this kitchen, constructed by a local blacksmith made the steel.
Inspiration pour une très grande cuisine ouverte encastrable design en bois brun et U avec un placard à porte plane, une crédence multicolore, un sol en bois brun et îlot.
Inspiration pour une très grande cuisine ouverte encastrable design en bois brun et U avec un placard à porte plane, une crédence multicolore, un sol en bois brun et îlot.
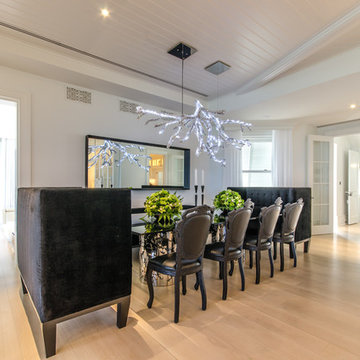
Cette image montre une très grande salle à manger ouverte sur la cuisine design avec un mur blanc et parquet clair.
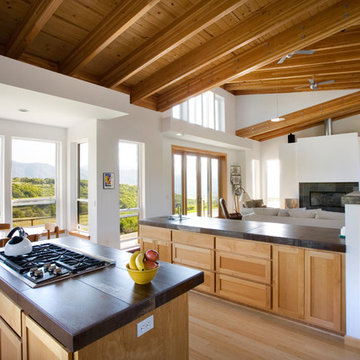
Idées déco pour une très grande cuisine ouverte parallèle contemporaine en bois clair avec un électroménager en acier inoxydable, un sol en bois brun, îlot, un placard avec porte à panneau encastré et un sol marron.
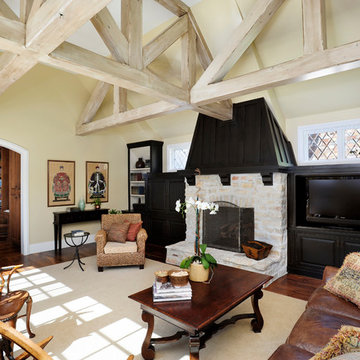
Builder: Markay Johnson Construction
visit: www.mjconstruction.com
Project Details:
Located on a beautiful corner lot of just over one acre, this sumptuous home presents Country French styling – with leaded glass windows, half-timber accents, and a steeply pitched roof finished in varying shades of slate. Completed in 2006, the home is magnificently appointed with traditional appeal and classic elegance surrounding a vast center terrace that accommodates indoor/outdoor living so easily. Distressed walnut floors span the main living areas, numerous rooms are accented with a bowed wall of windows, and ceilings are architecturally interesting and unique. There are 4 additional upstairs bedroom suites with the convenience of a second family room, plus a fully equipped guest house with two bedrooms and two bathrooms. Equally impressive are the resort-inspired grounds, which include a beautiful pool and spa just beyond the center terrace and all finished in Connecticut bluestone. A sport court, vast stretches of level lawn, and English gardens manicured to perfection complete the setting.
Photographer: Bernard Andre Photography
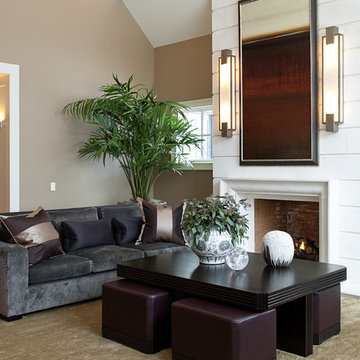
Great Room with Limestone Fireplace by
Marshall Morgan Erb Design Inc.
Cette image montre un très grand salon design ouvert avec un mur marron, un sol en bois brun et une cheminée standard.
Cette image montre un très grand salon design ouvert avec un mur marron, un sol en bois brun et une cheminée standard.
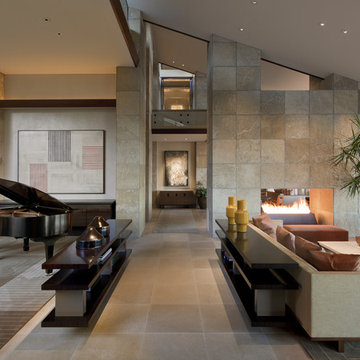
Perfect for entertaining
Inspiration pour un très grand salon sud-ouest américain avec une salle de musique, un mur beige, une cheminée double-face, aucun téléviseur et un sol en calcaire.
Inspiration pour un très grand salon sud-ouest américain avec une salle de musique, un mur beige, une cheminée double-face, aucun téléviseur et un sol en calcaire.
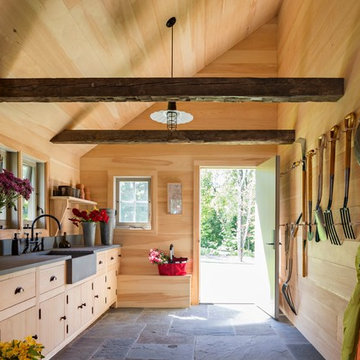
"BEST OF HOUZZ 2018, SHED" This sunny potting shed features bluestone floors, walls sheathed in white pine and Shaker pegs for hanging gardening tools.
Robert Benson Photography
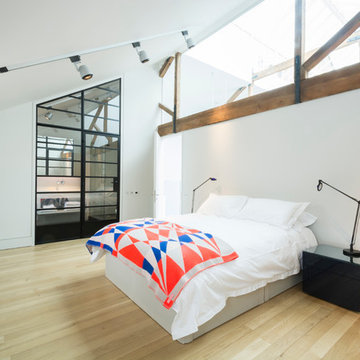
Up the stairs from the entrance hall, galleried walkways lead to the two bedrooms, both en suite, situated at opposite ends of the building, while a large open-plan central section acts as a study area.
http://www.domusnova.com/properties/buy/2056/2-bedroom-house-kensington-chelsea-north-kensington-hewer-street-w10-theo-otten-otten-architects-london-for-sale/
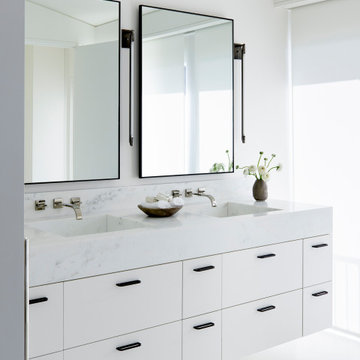
For this classic San Francisco William Wurster house, we complemented the iconic modernist architecture, urban landscape, and Bay views with contemporary silhouettes and a neutral color palette. We subtly incorporated the wife's love of all things equine and the husband's passion for sports into the interiors. The family enjoys entertaining, and the multi-level home features a gourmet kitchen, wine room, and ample areas for dining and relaxing. An elevator conveniently climbs to the top floor where a serene master suite awaits.
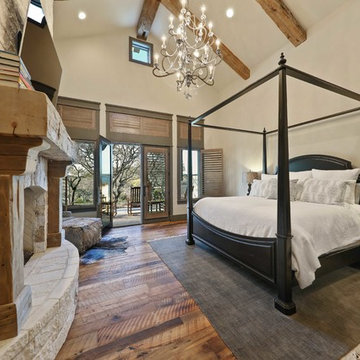
?: Lauren Keller | Luxury Real Estate Services, LLC
Reclaimed Wood Flooring - Sovereign Plank Wood Flooring - https://www.woodco.com/products/sovereign-plank/
Reclaimed Hand Hewn Beams - https://www.woodco.com/products/reclaimed-hand-hewn-beams/
Reclaimed Oak Patina Faced Floors, Skip Planed, Original Saw Marks. Wide Plank Reclaimed Oak Floors, Random Width Reclaimed Flooring.
Reclaimed Beams in Ceiling - Hand Hewn Reclaimed Beams.
Barnwood Paneling & Ceiling - Wheaton Wallboard
Reclaimed Beam Mantel

The living room opens to the edge of the Coronado National Forest. The boundary between interior and exterior is blurred by the continuation of the tongue and groove ceiling finish.
Dominique Vorillon Photography
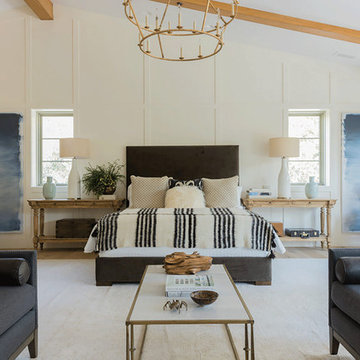
Blake Worthington, Rebecca Duke
Aménagement d'une très grande chambre parentale campagne avec un mur blanc, parquet clair et un sol marron.
Aménagement d'une très grande chambre parentale campagne avec un mur blanc, parquet clair et un sol marron.
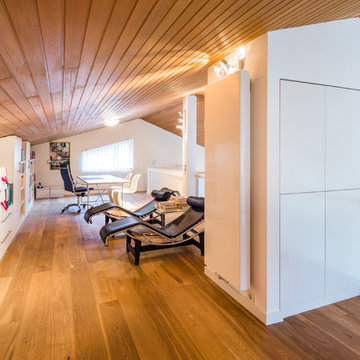
Die Galerie mit Bibliothek und Ruhemöglichkeiten.
Fotograf: Kristof Lemp
Idées déco pour un très grand bureau contemporain avec un mur blanc, un sol en bois brun, un bureau indépendant, aucune cheminée, une bibliothèque ou un coin lecture, un manteau de cheminée en plâtre et un sol marron.
Idées déco pour un très grand bureau contemporain avec un mur blanc, un sol en bois brun, un bureau indépendant, aucune cheminée, une bibliothèque ou un coin lecture, un manteau de cheminée en plâtre et un sol marron.
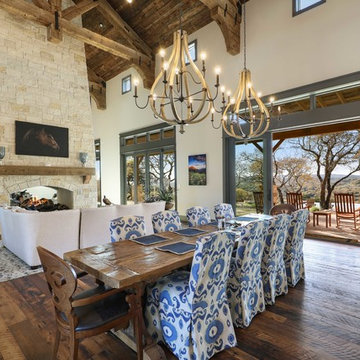
?: Lauren Keller | Luxury Real Estate Services, LLC
Reclaimed Wood Flooring - Sovereign Plank Wood Flooring - https://www.woodco.com/products/sovereign-plank/
Reclaimed Hand Hewn Beams - https://www.woodco.com/products/reclaimed-hand-hewn-beams/
Reclaimed Oak Patina Faced Floors, Skip Planed, Original Saw Marks. Wide Plank Reclaimed Oak Floors, Random Width Reclaimed Flooring.
Reclaimed Beams in Ceiling - Hand Hewn Reclaimed Beams.
Barnwood Paneling & Ceiling - Wheaton Wallboard
Reclaimed Beam Mantel
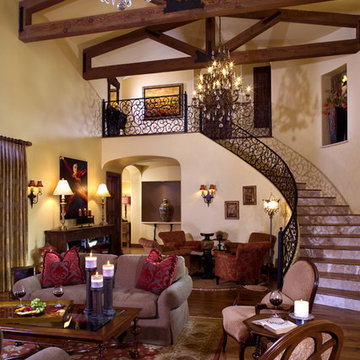
The grandeur of this formal living room is unmistakable. Soaring cathedral ceilings with exposed wood trusses are accented with sparkling iron and crystal chandeliers. The scrolled iron railing is detailed and delicate on the curving grand staircase. Custom draperies, artwork, lighting, furniture, and accessories round out this beautiful space.
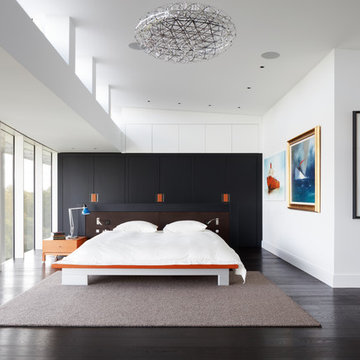
Andrew Beasley
Idées déco pour une très grande chambre parentale contemporaine avec un mur blanc, parquet foncé et aucune cheminée.
Idées déco pour une très grande chambre parentale contemporaine avec un mur blanc, parquet foncé et aucune cheminée.
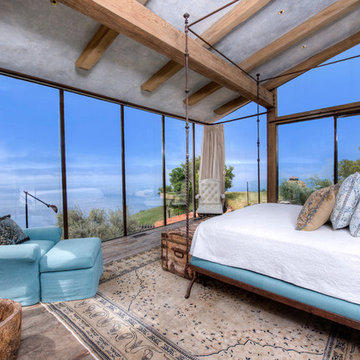
Breathtaking views of the incomparable Big Sur Coast, this classic Tuscan design of an Italian farmhouse, combined with a modern approach creates an ambiance of relaxed sophistication for this magnificent 95.73-acre, private coastal estate on California’s Coastal Ridge. Five-bedroom, 5.5-bath, 7,030 sq. ft. main house, and 864 sq. ft. caretaker house over 864 sq. ft. of garage and laundry facility. Commanding a ridge above the Pacific Ocean and Post Ranch Inn, this spectacular property has sweeping views of the California coastline and surrounding hills. “It’s as if a contemporary house were overlaid on a Tuscan farm-house ruin,” says decorator Craig Wright who created the interiors. The main residence was designed by renowned architect Mickey Muenning—the architect of Big Sur’s Post Ranch Inn, —who artfully combined the contemporary sensibility and the Tuscan vernacular, featuring vaulted ceilings, stained concrete floors, reclaimed Tuscan wood beams, antique Italian roof tiles and a stone tower. Beautifully designed for indoor/outdoor living; the grounds offer a plethora of comfortable and inviting places to lounge and enjoy the stunning views. No expense was spared in the construction of this exquisite estate.

Cure Design Group (636) 294-2343 https://curedesigngroup.com/ Mid Century Modern Masterpiece was featured by At Home Magazine. Restoring the original architecture and unveiling style and sophistication. The combination of colors and textures create a cohesive and interesting space.
Idées déco de très grandes maisons
2


















