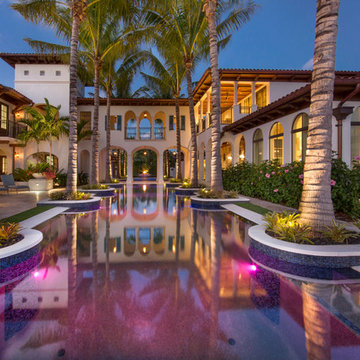Idées déco de très grandes maisons violettes
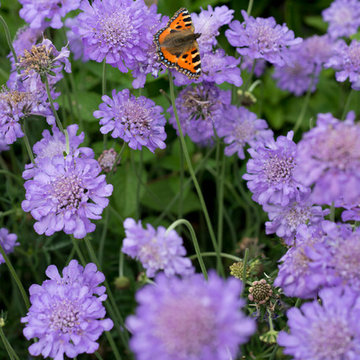
The wild flower meadow
Aménagement d'un très grand jardin arrière campagne l'été avec une exposition ensoleillée.
Aménagement d'un très grand jardin arrière campagne l'été avec une exposition ensoleillée.
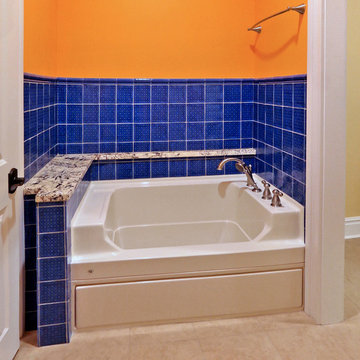
Custom build with elevator, double height great room with custom made coffered ceiling, custom cabinets and woodwork throughout, salt water pool with terrace and pergola, waterfall feature, covered terrace with built-in outdoor grill, heat lamps, and all-weather TV, master bedroom balcony, master bath with his and hers showers, dog washing station, and more.
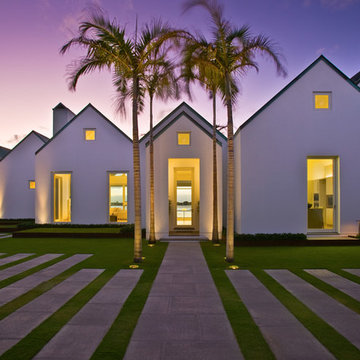
Sargent Photography
Aménagement d'une très grande façade de maison blanche moderne en stuc à un étage avec un toit à deux pans.
Aménagement d'une très grande façade de maison blanche moderne en stuc à un étage avec un toit à deux pans.
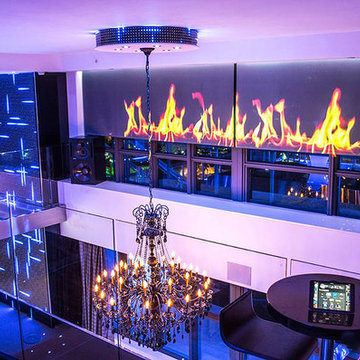
Wow, This luxury Miami mancave features a 20′ LED Video wall, and jaw-dropping third-party integration feature we call ’50 Shades of Fire’.
With the touch of a Lutron button, the roller shades descent and motorized video projectors turn towards the fine-textured Sivoia® shade fabrics and cast imagery of Rolling Flames and other elemental visuals to create stunning visual effects.
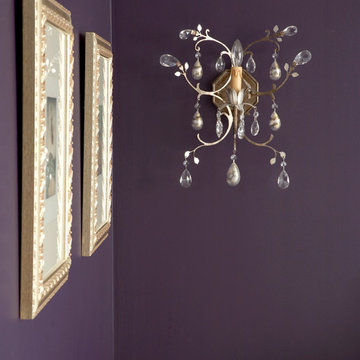
Private Residence near Central Park
Cette image montre une très grande chambre d'amis traditionnelle avec un mur violet et un sol en bois brun.
Cette image montre une très grande chambre d'amis traditionnelle avec un mur violet et un sol en bois brun.
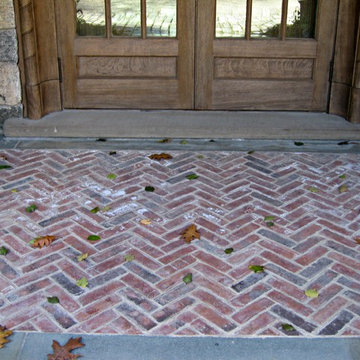
Idées déco pour une très grande porte d'entrée campagne avec une porte double et une porte en bois brun.
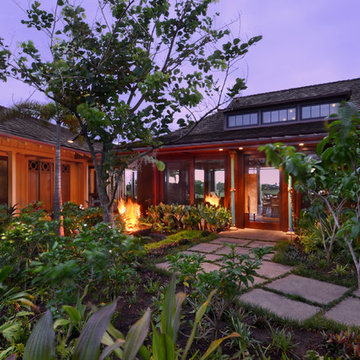
The curb appeal of the Bali Pavilions on Kauai, built by Smith Brothers.
Réalisation d'une très grande façade de maison marron ethnique à un étage.
Réalisation d'une très grande façade de maison marron ethnique à un étage.
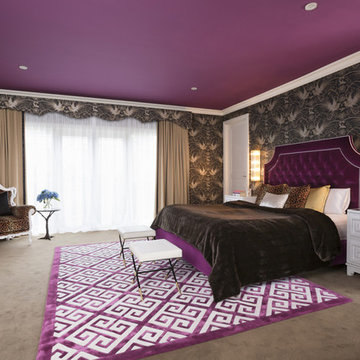
Stu Morley
Idée de décoration pour une très grande chambre bohème avec un mur marron, aucune cheminée et un sol marron.
Idée de décoration pour une très grande chambre bohème avec un mur marron, aucune cheminée et un sol marron.
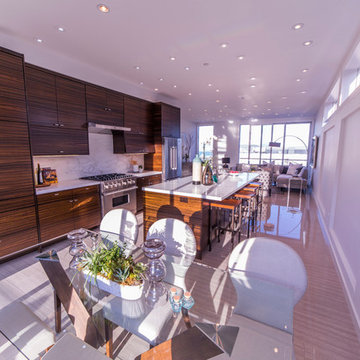
Idée de décoration pour une très grande cuisine américaine linéaire design en bois foncé avec un évier posé, un placard à porte plane, plan de travail en marbre, une crédence blanche, une crédence en dalle de pierre, un électroménager en acier inoxydable, parquet clair et îlot.
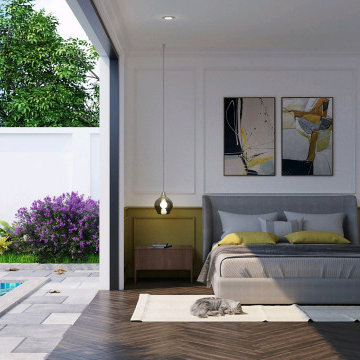
Warum das Schlafzimmer immer ins Obergeschoss? - Bei diesem Entwurf, wir das Schlafzimmer direkt mit der Terasse verbunden. Durch Raumhohe Glasfronten lässt sich der komplette Raum nach aussen öffnen.
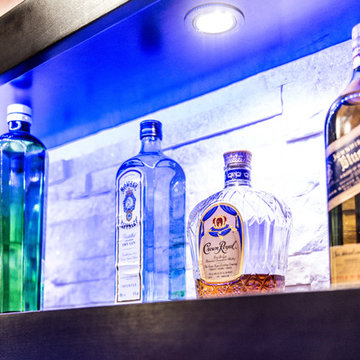
Top shelf!
Portraits by Mandi
Idées déco pour un très grand bar de salon avec évier linéaire contemporain en bois foncé avec un évier encastré, un placard à porte shaker, un plan de travail en granite, une crédence blanche, une crédence en carrelage de pierre et parquet clair.
Idées déco pour un très grand bar de salon avec évier linéaire contemporain en bois foncé avec un évier encastré, un placard à porte shaker, un plan de travail en granite, une crédence blanche, une crédence en carrelage de pierre et parquet clair.
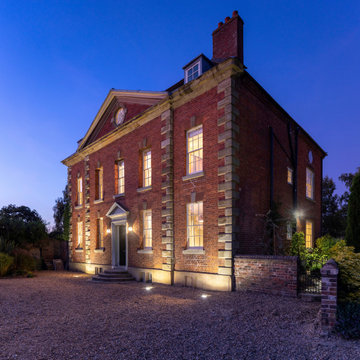
A stunning 16th Century listed Queen Anne Manor House with contemporary Sky-Frame extension which features stunning Janey Butler Interiors design and style throughout. The fabulous contemporary zinc and glass extension with its 3 metre high sliding Sky-Frame windows allows for incredible views across the newly created garden towards the newly built Oak and Glass Gym & Garage building. When fully open the space achieves incredible indoor-outdoor contemporary living. A wonderful project designed, built and completed by Riba Llama Architects & Janey Butler Interiors of the Llama Group of Design companies.
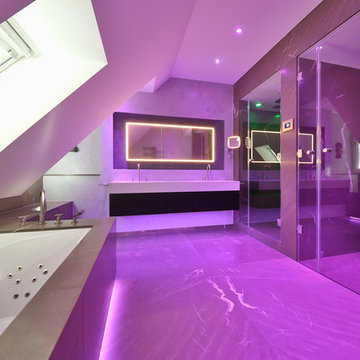
Aménagement d'une très grande douche en alcôve contemporaine avec un bain bouillonnant, WC suspendus, un carrelage gris, du carrelage en marbre, un mur gris, un sol en marbre, un lavabo posé, un plan de toilette en surface solide, un sol gris, une cabine de douche à porte battante et un plan de toilette blanc.
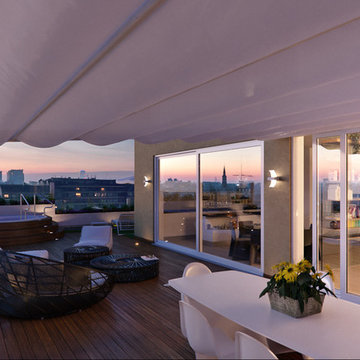
Foto di Simone Marulli
Idées déco pour une terrasse contemporaine avec un auvent.
Idées déco pour une terrasse contemporaine avec un auvent.
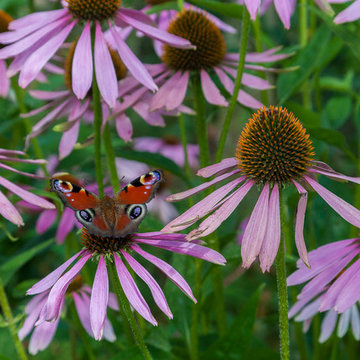
A project that we have overseen for several years now through different phases and evolutions this garden truly changes character with each season. A Grade II listed farmhouse dating back to the early 17th century; a contemporary wing was planned and our brief was to create a garden that embraced both the traditional and the modern. The swimming pool and terrace sit amidst a wildflower meadow which banks up to enclose the space providing a private sunbathing idyll. The meadow extends to a small orchard where fruit trees are surrounded by cosmos, cornflower and wild poppies. Large prairie style planted beds showcase grasses that provide both movement and architectural form catching both the early morning light and frost. An avenue of parasol trained plane trees lead from the house through the orchard to the natural pool. A collaboration with award winning blacksmith James Price produced the bespoke lightweight pergola providing a structure over the dining terrace for the newly planted wisteria. Mark’s signature flourishes can again be seen in the hand-laid terrace mosaics using the salvaged tiles from the original 17th century roof. - Mark Payne Landscape Design
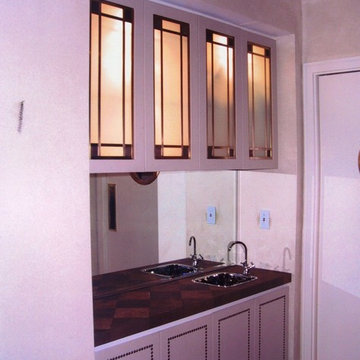
A wet bar is tucked into a recess near the dining room. It features bronze and sandblasted glass upper cabinets paired with leather fronted base cabinets and a unique bronze mesh countertop.
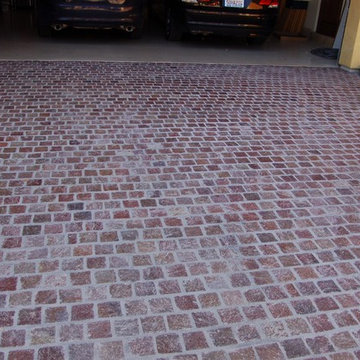
Cette photo montre une très grande allée carrossable sud-ouest américain avec des pavés en brique.
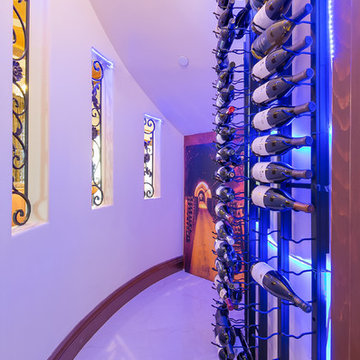
Mark Gebhardt Photography
Idée de décoration pour une très grande cave à vin tradition.
Idée de décoration pour une très grande cave à vin tradition.
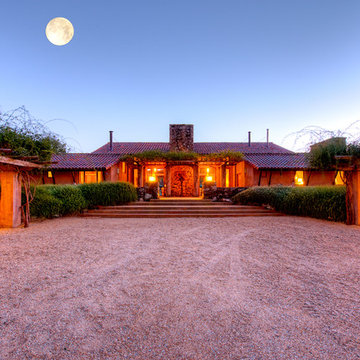
The magnificent Casey Flat Ranch Guinda CA consists of 5,284.43 acres in the Capay Valley and abuts the eastern border of Napa Valley, 90 minutes from San Francisco.
There are 24 acres of vineyard, a grass-fed Longhorn cattle herd (with 95 pairs), significant 6-mile private road and access infrastructure, a beautiful ~5,000 square foot main house, a pool, a guest house, a manager's house, a bunkhouse and a "honeymoon cottage" with total accommodation for up to 30 people.
Agriculture improvements include barn, corral, hay barn, 2 vineyard buildings, self-sustaining solar grid and 6 water wells, all managed by full time Ranch Manager and Vineyard Manager.The climate at the ranch is similar to northern St. Helena with diurnal temperature fluctuations up to 40 degrees of warm days, mild nights and plenty of sunshine - perfect weather for both Bordeaux and Rhone varieties. The vineyard produces grapes for wines under 2 brands: "Casey Flat Ranch" and "Open Range" varietals produced include Cabernet Sauvignon, Cabernet Franc, Syrah, Grenache, Mourvedre, Sauvignon Blanc and Viognier.
There is expansion opportunity of additional vineyards to more than 80 incremental acres and an additional 50-100 acres for potential agricultural business of walnuts, olives and other products.
Casey Flat Ranch brand longhorns offer a differentiated beef delight to families with ranch-to-table program of lean, superior-taste "Coddled Cattle". Other income opportunities include resort-retreat usage for Bay Area individuals and corporations as a hunting lodge, horse-riding ranch, or elite conference-retreat.
Idées déco de très grandes maisons violettes
11



















