Idées déco de très grandes pièces à vivre craftsman
Trier par :
Budget
Trier par:Populaires du jour
181 - 200 sur 701 photos
1 sur 3
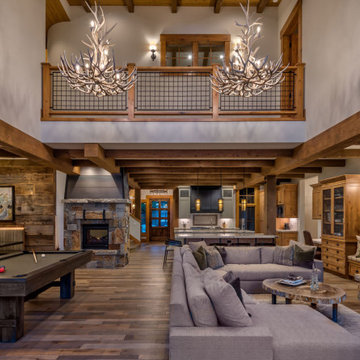
The second floor balcony crosses over the great room to connect the two sides of the second floor.
Cette image montre une très grande salle de séjour craftsman ouverte avec salle de jeu, un mur gris, un sol en bois brun, une cheminée standard, un manteau de cheminée en pierre et un sol marron.
Cette image montre une très grande salle de séjour craftsman ouverte avec salle de jeu, un mur gris, un sol en bois brun, une cheminée standard, un manteau de cheminée en pierre et un sol marron.
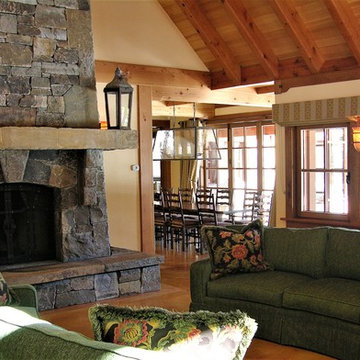
Inspiration pour un très grand salon craftsman fermé avec un mur jaune, sol en béton ciré, un poêle à bois et un manteau de cheminée en pierre.
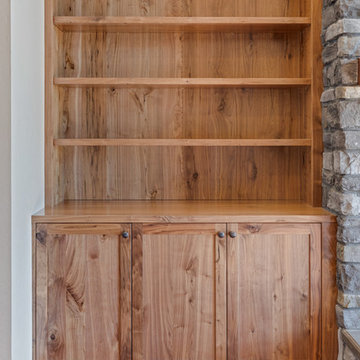
Aménagement d'un très grand salon craftsman ouvert avec un mur beige, parquet foncé, un poêle à bois, un manteau de cheminée en pierre et un sol gris.
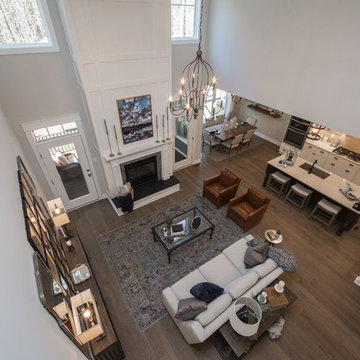
The Augusta II plan has a spacious great room that transitions into the kitchen and breakfast nook, and two-story great room. To create your design for an Augusta II floor plan, please go visit https://www.gomsh.com/plan/augusta-ii/interactive-floor-plan
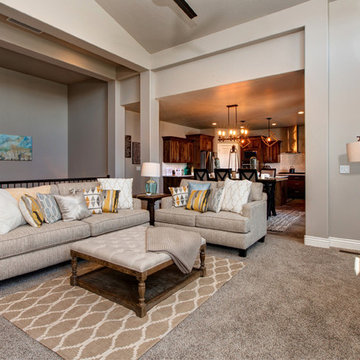
Main level family room in the Harmony Home Design
Exemple d'une très grande salle de séjour craftsman ouverte avec un mur gris, moquette, une cheminée standard et un manteau de cheminée en bois.
Exemple d'une très grande salle de séjour craftsman ouverte avec un mur gris, moquette, une cheminée standard et un manteau de cheminée en bois.
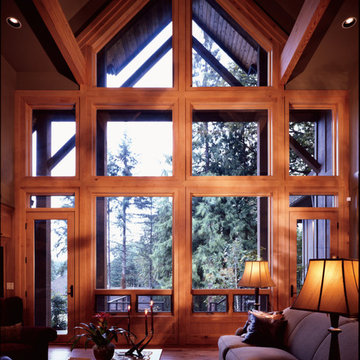
Visit Our Showroom
8000 Locust Mill St.
Ellicott City, MD 21043
Andersen E-Series/Eagle trapezoidal and rectangular picture windows with awning windows and inswing doors Craftsman Bungalow Home Style E-Series Architectural Collection
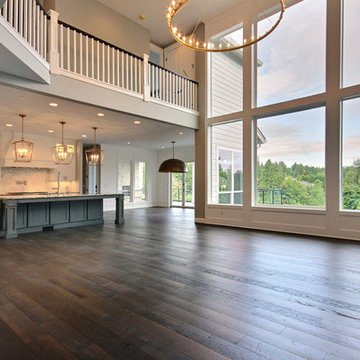
Réalisation d'un très grand salon mansardé ou avec mezzanine craftsman avec une salle de réception, un mur beige, parquet foncé, une cheminée standard, un manteau de cheminée en bois, un téléviseur fixé au mur et un sol marron.
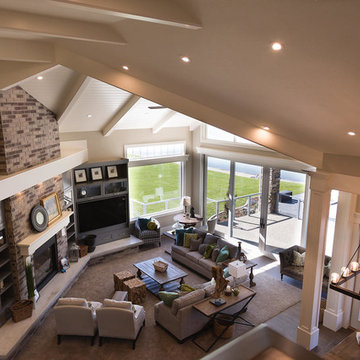
Family room on the main floor.
Exemple d'une très grande salle de séjour craftsman ouverte avec un mur gris, moquette, une cheminée standard, un manteau de cheminée en brique et un téléviseur encastré.
Exemple d'une très grande salle de séjour craftsman ouverte avec un mur gris, moquette, une cheminée standard, un manteau de cheminée en brique et un téléviseur encastré.
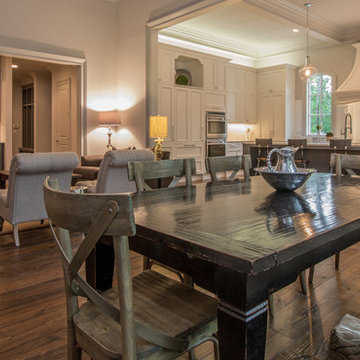
Breakfast area and family room.
Cette image montre une très grande salle de séjour craftsman fermée avec un bar de salon, un mur gris, parquet foncé et un téléviseur encastré.
Cette image montre une très grande salle de séjour craftsman fermée avec un bar de salon, un mur gris, parquet foncé et un téléviseur encastré.
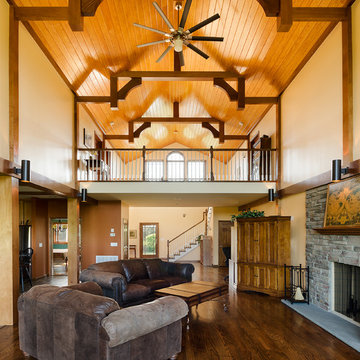
Cette image montre un très grand salon mansardé ou avec mezzanine craftsman avec un sol en bois brun, une cheminée standard, un manteau de cheminée en pierre et un mur beige.
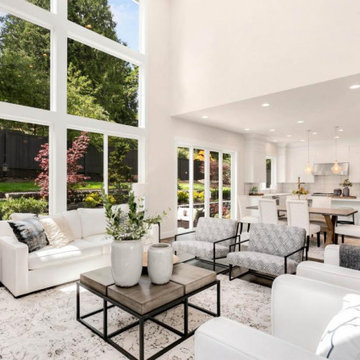
Cette photo montre un très grand salon craftsman ouvert avec un mur beige, parquet foncé, une cheminée standard, un manteau de cheminée en plâtre et un sol marron.
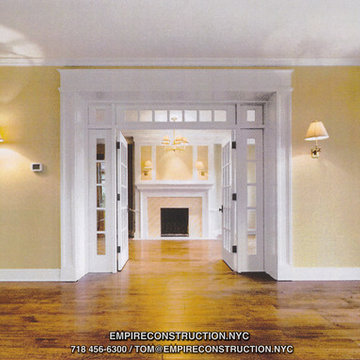
Living Rooms by Empire Restoration and Consulting
Idée de décoration pour un très grand salon craftsman ouvert avec un mur jaune, un sol en bois brun, un poêle à bois, un manteau de cheminée en bois et aucun téléviseur.
Idée de décoration pour un très grand salon craftsman ouvert avec un mur jaune, un sol en bois brun, un poêle à bois, un manteau de cheminée en bois et aucun téléviseur.
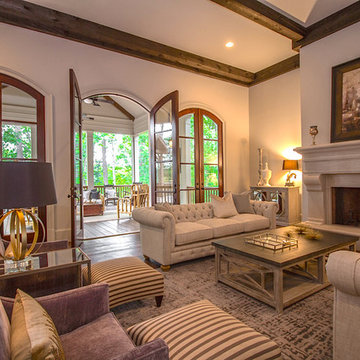
Expansive screen porch just steps away.
Cette image montre un très grand salon craftsman fermé avec une salle de réception, un mur gris, parquet foncé, une cheminée standard et un manteau de cheminée en pierre.
Cette image montre un très grand salon craftsman fermé avec une salle de réception, un mur gris, parquet foncé, une cheminée standard et un manteau de cheminée en pierre.
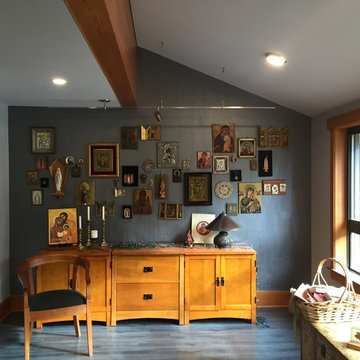
The family room at the end of the public spaces features a "display wall" where the family displays their treasured artifacts.
Cette photo montre une très grande salle de séjour craftsman ouverte avec un mur gris, parquet foncé, une cheminée standard et un manteau de cheminée en pierre.
Cette photo montre une très grande salle de séjour craftsman ouverte avec un mur gris, parquet foncé, une cheminée standard et un manteau de cheminée en pierre.
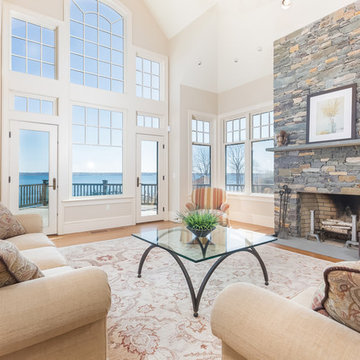
Lila Delman Real Estate International
http://www.liladelman.com
Aménagement d'un très grand salon craftsman ouvert avec un sol en bois brun, une cheminée standard et un manteau de cheminée en pierre.
Aménagement d'un très grand salon craftsman ouvert avec un sol en bois brun, une cheminée standard et un manteau de cheminée en pierre.
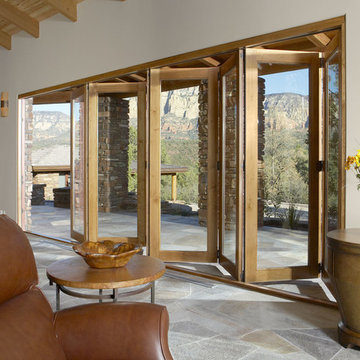
Loewen folding doors
Cette image montre un très grand salon craftsman ouvert avec un mur beige.
Cette image montre un très grand salon craftsman ouvert avec un mur beige.
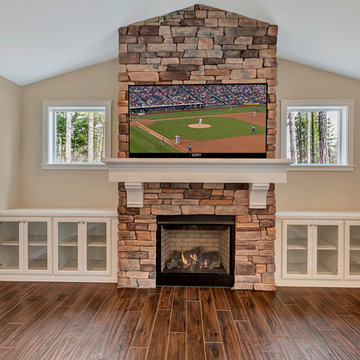
Expansive, open great room layout with full stone to ceiling (and sides) fireplace surround. Large, custom built white painted mantle with corbels. Custom built, white painted cupboards with clear glass inserts and cabinet hardware along side of the fireplace. Here you also see the beautiful wood tile planks that flow throughout the house! Photo Credit: Bill Johnson
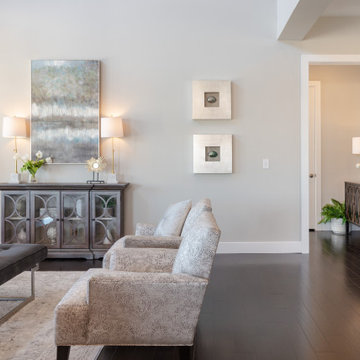
This 2-story home includes a 3- car garage with mudroom entry, an inviting front porch with decorative posts, and a screened-in porch. The home features an open floor plan with 10’ ceilings on the 1st floor and impressive detailing throughout. A dramatic 2-story ceiling creates a grand first impression in the foyer, where hardwood flooring extends into the adjacent formal dining room elegant coffered ceiling accented by craftsman style wainscoting and chair rail. Just beyond the Foyer, the great room with a 2-story ceiling, the kitchen, breakfast area, and hearth room share an open plan. The spacious kitchen includes that opens to the breakfast area, quartz countertops with tile backsplash, stainless steel appliances, attractive cabinetry with crown molding, and a corner pantry. The connecting hearth room is a cozy retreat that includes a gas fireplace with stone surround and shiplap. The floor plan also includes a study with French doors and a convenient bonus room for additional flexible living space. The first-floor owner’s suite boasts an expansive closet, and a private bathroom with a shower, freestanding tub, and double bowl vanity. On the 2nd floor is a versatile loft area overlooking the great room, 2 full baths, and 3 bedrooms with spacious closets.
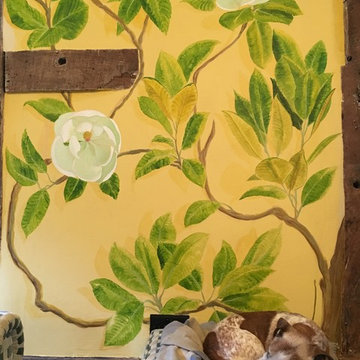
A hand painted mural wall art of a Magnolia Grandiflora tree painted in the family room of a Hampshire country house.
We were lucky with the beautiful 200 yr old beams, which the client and I incorporated into the mural in the design. I also considered the family dogs when sketching out the tree and gave them a shady bower to frame their bed.
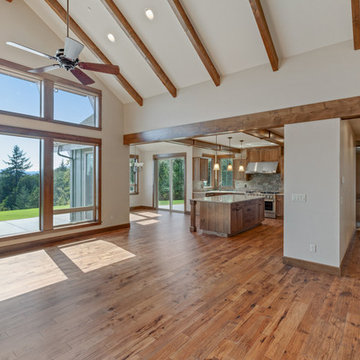
Cette photo montre un très grand salon craftsman ouvert avec un mur beige, parquet foncé, un poêle à bois, un manteau de cheminée en pierre et un sol gris.
Idées déco de très grandes pièces à vivre craftsman
10



