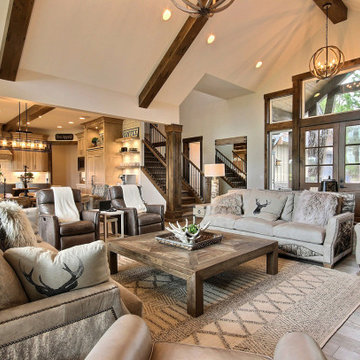Idées déco de très grandes pièces à vivre craftsman
Trier par :
Budget
Trier par:Populaires du jour
101 - 120 sur 701 photos
1 sur 3
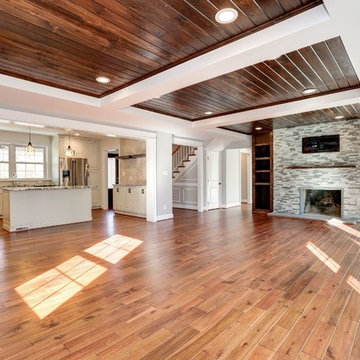
Cette image montre un très grand salon craftsman fermé avec une salle de réception, un mur gris, parquet foncé, une cheminée standard, un manteau de cheminée en pierre, un téléviseur fixé au mur, un sol marron et éclairage.
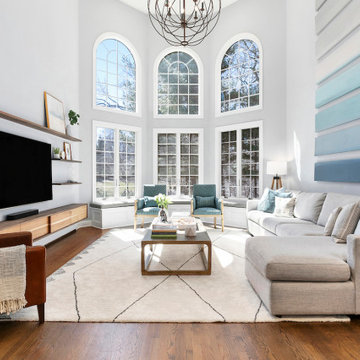
This family of 6 had 4 kids under the age of 6 years old, and needed a kind friendly space that could comfortably seat the whole family. The double heigh ceiling meant bringing in a large scale chandelier and commissioning this artwork to fill the space and pull the colors together.
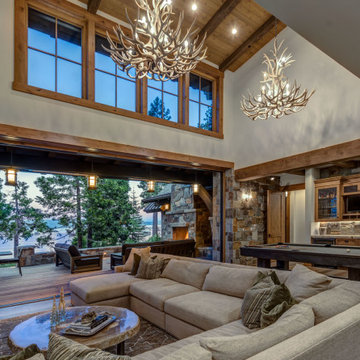
Large glass doors open the family room to the outdoor deck.
Réalisation d'une très grande salle de séjour craftsman ouverte avec salle de jeu, un mur gris, un sol en bois brun, une cheminée standard, un manteau de cheminée en pierre et un sol marron.
Réalisation d'une très grande salle de séjour craftsman ouverte avec salle de jeu, un mur gris, un sol en bois brun, une cheminée standard, un manteau de cheminée en pierre et un sol marron.
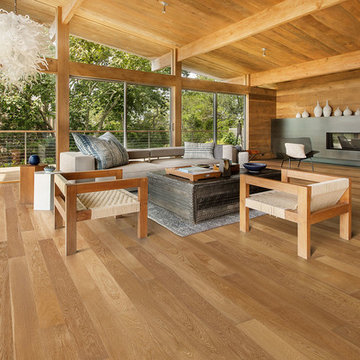
Color: Avanti Canvas Oak Suede
Aménagement d'un très grand salon craftsman ouvert avec un mur marron, parquet clair, une cheminée ribbon et un manteau de cheminée en métal.
Aménagement d'un très grand salon craftsman ouvert avec un mur marron, parquet clair, une cheminée ribbon et un manteau de cheminée en métal.
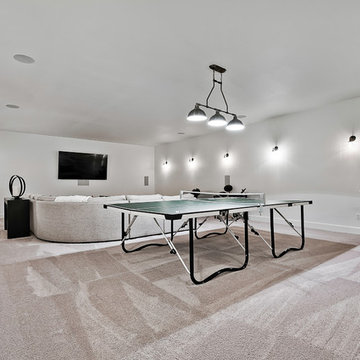
The Theater/Game room is built under the garage, completed with ICF block walls.
Idée de décoration pour une très grande salle de cinéma craftsman fermée avec un mur blanc, un sol en carrelage de céramique, un téléviseur fixé au mur et un sol beige.
Idée de décoration pour une très grande salle de cinéma craftsman fermée avec un mur blanc, un sol en carrelage de céramique, un téléviseur fixé au mur et un sol beige.
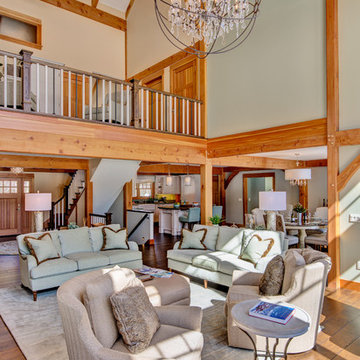
A view of the great room from the back. As you can see the great room features a cathedral ceiling featuring the exposed timber framing. To break up the wood, our client's chose to paint the tongue and groove board white, adding a nice contract.
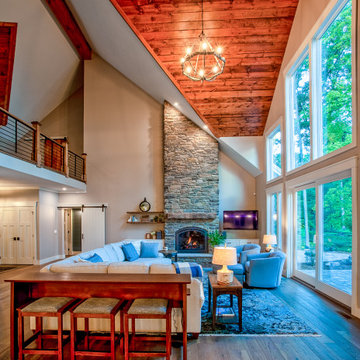
The sunrise view over Lake Skegemog steals the show in this classic 3963 sq. ft. craftsman home. This Up North Retreat was built with great attention to detail and superior craftsmanship. The expansive entry with floor to ceiling windows and beautiful vaulted 28 ft ceiling frame a spectacular lake view.
This well-appointed home features hickory floors, custom built-in mudroom bench, pantry, and master closet, along with lake views from each bedroom suite and living area provides for a perfect get-away with space to accommodate guests. The elegant custom kitchen design by Nowak Cabinets features quartz counter tops, premium appliances, and an impressive island fit for entertaining. Hand crafted loft barn door, artfully designed ridge beam, vaulted tongue and groove ceilings, barn beam mantle and custom metal worked railing blend seamlessly with the clients carefully chosen furnishings and lighting fixtures to create a graceful lakeside charm.
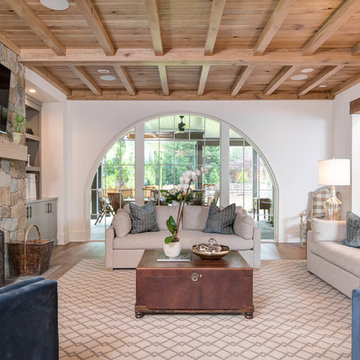
Idée de décoration pour une très grande salle de séjour craftsman ouverte avec un mur blanc, un sol en bois brun, une cheminée standard, un manteau de cheminée en pierre et un téléviseur fixé au mur.
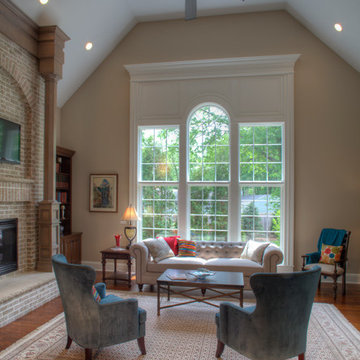
Aménagement d'une très grande salle de séjour craftsman ouverte avec un mur beige, parquet foncé, une cheminée standard, un manteau de cheminée en brique et un téléviseur fixé au mur.
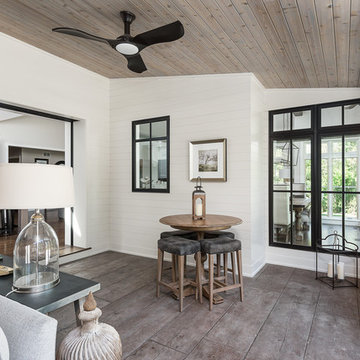
Picture Perfect House
Aménagement d'une très grande véranda craftsman avec un sol en carrelage de céramique, une cheminée standard, un manteau de cheminée en pierre, un plafond standard et un sol marron.
Aménagement d'une très grande véranda craftsman avec un sol en carrelage de céramique, une cheminée standard, un manteau de cheminée en pierre, un plafond standard et un sol marron.
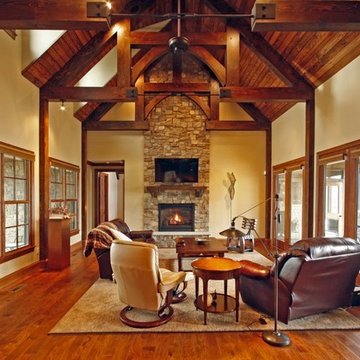
The living area of the timber frame great room featues a large stone fireplace and expansive windows.
Cody Galbraith Photography
Idées déco pour un très grand salon craftsman ouvert avec un mur beige, un sol en bois brun, une cheminée standard, un manteau de cheminée en pierre et un téléviseur fixé au mur.
Idées déco pour un très grand salon craftsman ouvert avec un mur beige, un sol en bois brun, une cheminée standard, un manteau de cheminée en pierre et un téléviseur fixé au mur.
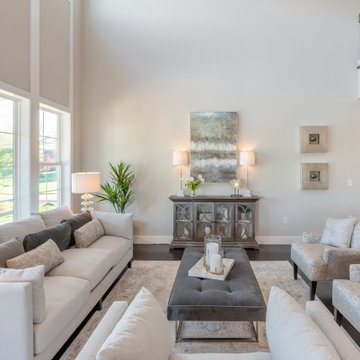
This 2-story home includes a 3- car garage with mudroom entry, an inviting front porch with decorative posts, and a screened-in porch. The home features an open floor plan with 10’ ceilings on the 1st floor and impressive detailing throughout. A dramatic 2-story ceiling creates a grand first impression in the foyer, where hardwood flooring extends into the adjacent formal dining room elegant coffered ceiling accented by craftsman style wainscoting and chair rail. Just beyond the Foyer, the great room with a 2-story ceiling, the kitchen, breakfast area, and hearth room share an open plan. The spacious kitchen includes that opens to the breakfast area, quartz countertops with tile backsplash, stainless steel appliances, attractive cabinetry with crown molding, and a corner pantry. The connecting hearth room is a cozy retreat that includes a gas fireplace with stone surround and shiplap. The floor plan also includes a study with French doors and a convenient bonus room for additional flexible living space. The first-floor owner’s suite boasts an expansive closet, and a private bathroom with a shower, freestanding tub, and double bowl vanity. On the 2nd floor is a versatile loft area overlooking the great room, 2 full baths, and 3 bedrooms with spacious closets.
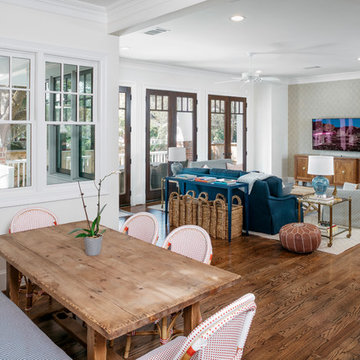
Cette photo montre une très grande salle de séjour craftsman ouverte avec un mur blanc, un sol en bois brun et un sol marron.
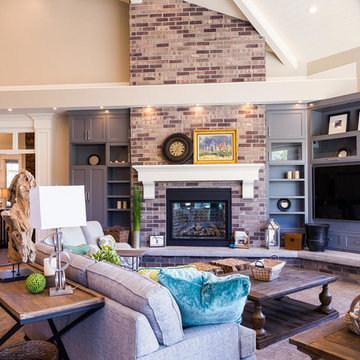
Family room on the main floor.
Cette image montre une très grande salle de séjour craftsman ouverte avec un mur gris, moquette, une cheminée standard, un manteau de cheminée en brique et un téléviseur encastré.
Cette image montre une très grande salle de séjour craftsman ouverte avec un mur gris, moquette, une cheminée standard, un manteau de cheminée en brique et un téléviseur encastré.
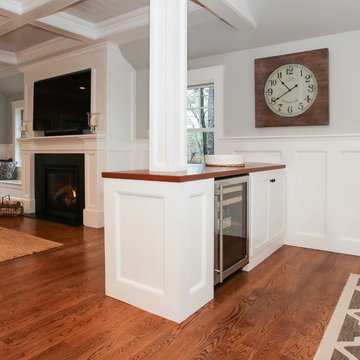
Open Kitchen Concept, L Shaped kitchen Designed by CR Watson, Greek Farmhouse Revival Style Home, Built in mini bar, medium hardwood flooring JFW Photography for C.R. Watson
JFW Photography for C.R. Watson
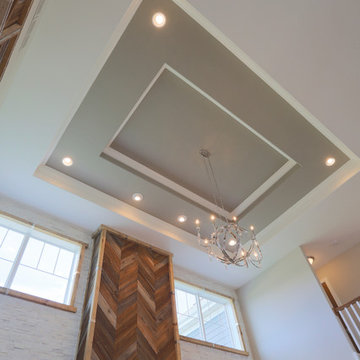
Ray Guansing
Cette image montre une très grande salle de séjour craftsman ouverte avec un mur gris, parquet clair, une cheminée standard, un manteau de cheminée en pierre et un téléviseur fixé au mur.
Cette image montre une très grande salle de séjour craftsman ouverte avec un mur gris, parquet clair, une cheminée standard, un manteau de cheminée en pierre et un téléviseur fixé au mur.
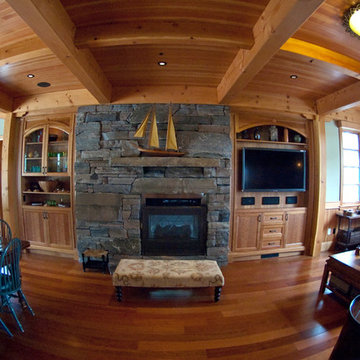
The family room/dining room sit directly behind the kitchen. Julie Wakely designed natural cherry wall units to work in harmony with the cherry shaker cabinets of the kitchen. The dry stack granite fireplace is the perfect anchor for this room of douglas fir v-groove ceiling and Brazilian cherry engineered flooring from Kahrs Rio de Janiero city line in single plank. Photo by Split Second Photography.
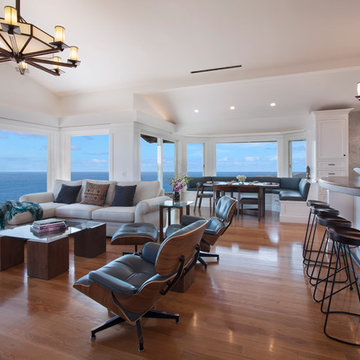
Jeri Koegel
Aménagement d'une très grande salle de séjour craftsman fermée avec un mur blanc, parquet clair, une cheminée standard, un manteau de cheminée en brique, un téléviseur fixé au mur et un sol beige.
Aménagement d'une très grande salle de séjour craftsman fermée avec un mur blanc, parquet clair, une cheminée standard, un manteau de cheminée en brique, un téléviseur fixé au mur et un sol beige.
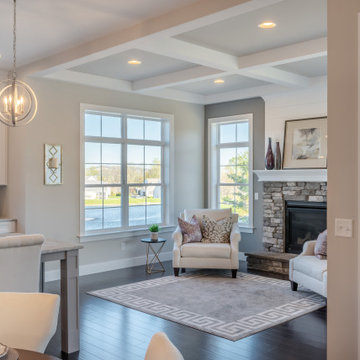
This 2-story home includes a 3- car garage with mudroom entry, an inviting front porch with decorative posts, and a screened-in porch. The home features an open floor plan with 10’ ceilings on the 1st floor and impressive detailing throughout. A dramatic 2-story ceiling creates a grand first impression in the foyer, where hardwood flooring extends into the adjacent formal dining room elegant coffered ceiling accented by craftsman style wainscoting and chair rail. Just beyond the Foyer, the great room with a 2-story ceiling, the kitchen, breakfast area, and hearth room share an open plan. The spacious kitchen includes that opens to the breakfast area, quartz countertops with tile backsplash, stainless steel appliances, attractive cabinetry with crown molding, and a corner pantry. The connecting hearth room is a cozy retreat that includes a gas fireplace with stone surround and shiplap. The floor plan also includes a study with French doors and a convenient bonus room for additional flexible living space. The first-floor owner’s suite boasts an expansive closet, and a private bathroom with a shower, freestanding tub, and double bowl vanity. On the 2nd floor is a versatile loft area overlooking the great room, 2 full baths, and 3 bedrooms with spacious closets.
Idées déco de très grandes pièces à vivre craftsman
6




