Idées déco de très grandes pièces à vivre craftsman
Trier par :
Budget
Trier par:Populaires du jour
21 - 40 sur 701 photos
1 sur 3
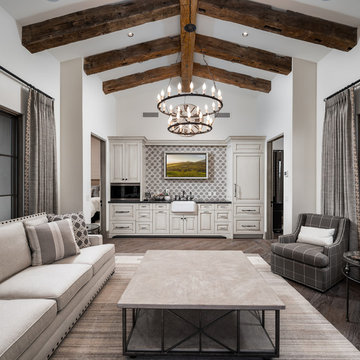
World Renowned Architecture Firm Fratantoni Design created this beautiful home! They design home plans for families all over the world in any size and style. They also have in-house Interior Designer Firm Fratantoni Interior Designers and world class Luxury Home Building Firm Fratantoni Luxury Estates! Hire one or all three companies to design and build and or remodel your home!
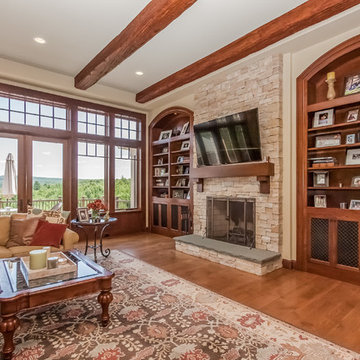
Welcoming family room with a great view.
Réalisation d'une très grande salle de séjour craftsman ouverte avec un mur beige, un sol en bois brun, une cheminée standard, un manteau de cheminée en pierre, un téléviseur fixé au mur et un sol marron.
Réalisation d'une très grande salle de séjour craftsman ouverte avec un mur beige, un sol en bois brun, une cheminée standard, un manteau de cheminée en pierre, un téléviseur fixé au mur et un sol marron.
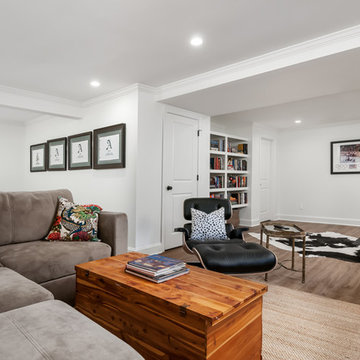
Our clients wanted a space to gather with friends and family for the children to play. There were 13 support posts that we had to work around. The awkward placement of the posts made the design a challenge. We created a floor plan to incorporate the 13 posts into special features including a built in wine fridge, custom shelving, and a playhouse. Now, some of the most challenging issues add character and a custom feel to the space. In addition to the large gathering areas, we finished out a charming powder room with a blue vanity, round mirror and brass fixtures.
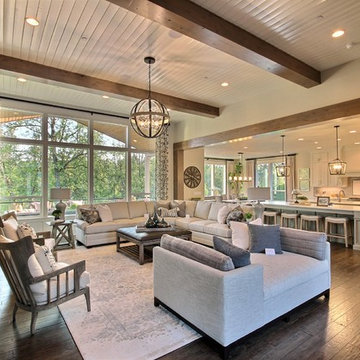
Stone by Eldorado Stone
Interior Stone : Cliffstone in Boardwalk
Hearthstone : Earth
Flooring & Tile Supplied by Macadam Floor & Design
Hardwood by Provenza Floors
Hardwood Product : African Plains in Black River
Kitchen Tile Backsplash by Bedrosian’s
Tile Backsplash Product : Uptown in Charcoal
Kitchen Backsplash Accent by Z Collection Tile & Stone
Backsplash Accent Prouct : Maison ni Gamn Pigalle
Slab Countertops by Wall to Wall Stone
Kitchen Island & Perimeter Product : Caesarstone Calacutta Nuvo
Cabinets by Northwood Cabinets
Exposed Beams & Built-In Cabinetry Colors : Jute
Kitchen Island Color : Cashmere
Windows by Milgard Windows & Doors
Product : StyleLine Series Windows
Supplied by Troyco
Lighting by Globe Lighting / Destination Lighting
Doors by Western Pacific Building Materials
Interior Design by Creative Interiors & Design
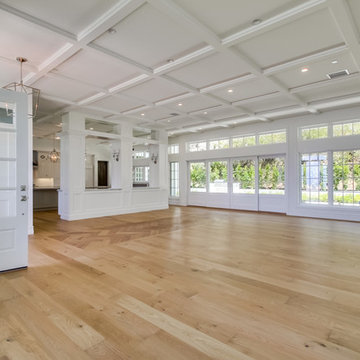
Priceless 180 degree views of La Jolla and the Pacific Ocean, provide you with a front row seat to spectacular sunsets every evening.
Cette photo montre un très grand salon craftsman ouvert avec une salle de réception, un mur blanc, parquet clair, un sol beige, un manteau de cheminée en carrelage, un téléviseur encastré et une cheminée standard.
Cette photo montre un très grand salon craftsman ouvert avec une salle de réception, un mur blanc, parquet clair, un sol beige, un manteau de cheminée en carrelage, un téléviseur encastré et une cheminée standard.
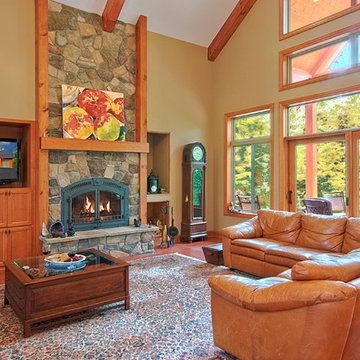
Inspiration pour une très grande salle de séjour craftsman ouverte avec un mur beige, un sol en bois brun, une cheminée standard, un manteau de cheminée en pierre, un téléviseur dissimulé et un sol marron.
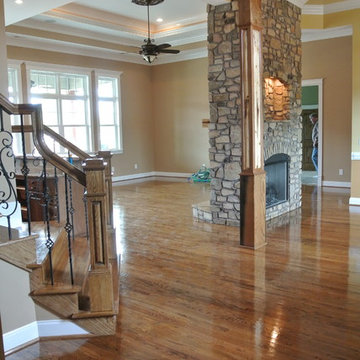
Idée de décoration pour une très grande salle de séjour craftsman ouverte avec un mur beige, un sol en bois brun, une cheminée double-face, un manteau de cheminée en pierre, aucun téléviseur et un sol marron.
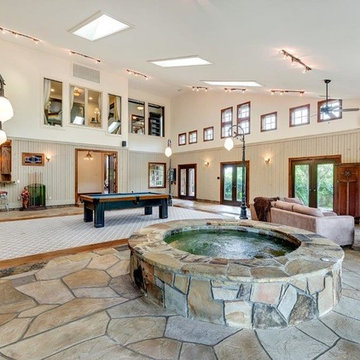
Exemple d'une très grande salle de séjour craftsman ouverte avec un mur beige, une cheminée standard, un manteau de cheminée en pierre, un téléviseur fixé au mur, salle de jeu et un sol marron.
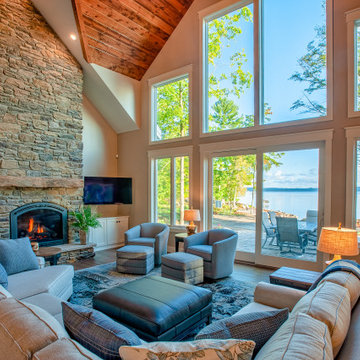
The sunrise view over Lake Skegemog steals the show in this classic 3963 sq. ft. craftsman home. This Up North Retreat was built with great attention to detail and superior craftsmanship. The expansive entry with floor to ceiling windows and beautiful vaulted 28 ft ceiling frame a spectacular lake view.
This well-appointed home features hickory floors, custom built-in mudroom bench, pantry, and master closet, along with lake views from each bedroom suite and living area provides for a perfect get-away with space to accommodate guests. The elegant custom kitchen design by Nowak Cabinets features quartz counter tops, premium appliances, and an impressive island fit for entertaining. Hand crafted loft barn door, artfully designed ridge beam, vaulted tongue and groove ceilings, barn beam mantle and custom metal worked railing blend seamlessly with the clients carefully chosen furnishings and lighting fixtures to create a graceful lakeside charm.

Doug Burke Photography
Inspiration pour une très grande salle de séjour craftsman ouverte avec salle de jeu, un mur beige, un sol en bois brun, une cheminée standard et un manteau de cheminée en pierre.
Inspiration pour une très grande salle de séjour craftsman ouverte avec salle de jeu, un mur beige, un sol en bois brun, une cheminée standard et un manteau de cheminée en pierre.
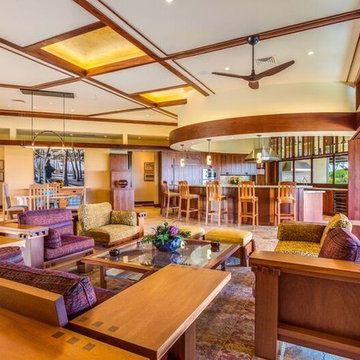
Réalisation d'un très grand salon craftsman ouvert avec une salle de réception, un mur jaune, un sol en travertin et un téléviseur dissimulé.
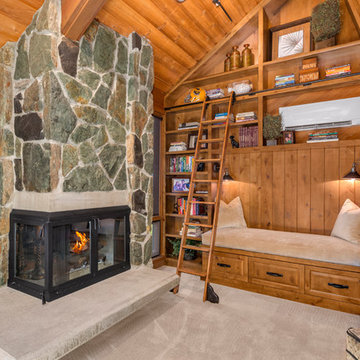
Andrew O'Neill, Clarity Northwest (Seattle)
Idées déco pour une très grande salle de séjour craftsman avec un mur beige, moquette, une cheminée d'angle et un manteau de cheminée en pierre.
Idées déco pour une très grande salle de séjour craftsman avec un mur beige, moquette, une cheminée d'angle et un manteau de cheminée en pierre.
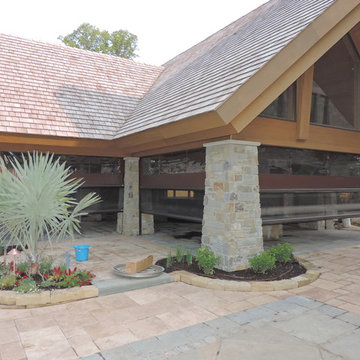
Phantom Retractable Screens Double Roller System in Pool House
Exemple d'une très grande véranda craftsman avec un sol en ardoise, aucune cheminée, un plafond standard et un sol gris.
Exemple d'une très grande véranda craftsman avec un sol en ardoise, aucune cheminée, un plafond standard et un sol gris.
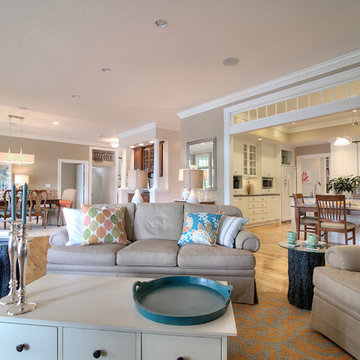
great room
Idée de décoration pour un très grand salon craftsman ouvert avec un mur noir, un sol en bois brun, une cheminée d'angle, un manteau de cheminée en pierre et un téléviseur fixé au mur.
Idée de décoration pour un très grand salon craftsman ouvert avec un mur noir, un sol en bois brun, une cheminée d'angle, un manteau de cheminée en pierre et un téléviseur fixé au mur.
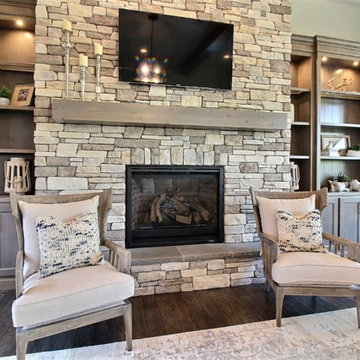
Stone by Eldorado Stone
Interior Stone : Cliffstone in Boardwalk
Hearthstone : Earth
Flooring & Tile Supplied by Macadam Floor & Design
Hardwood by Provenza Floors
Hardwood Product : African Plains in Black River
Kitchen Tile Backsplash by Bedrosian’s
Tile Backsplash Product : Uptown in Charcoal
Kitchen Backsplash Accent by Z Collection Tile & Stone
Backsplash Accent Prouct : Maison ni Gamn Pigalle
Slab Countertops by Wall to Wall Stone
Kitchen Island & Perimeter Product : Caesarstone Calacutta Nuvo
Cabinets by Northwood Cabinets
Exposed Beams & Built-In Cabinetry Colors : Jute
Kitchen Island Color : Cashmere
Windows by Milgard Windows & Doors
Product : StyleLine Series Windows
Supplied by Troyco
Lighting by Globe Lighting / Destination Lighting
Doors by Western Pacific Building Materials
Interior Design by Creative Interiors & Design

Vaulted Ceiling - Large double slider - Panoramic views of Columbia River - LVP flooring - Custom Concrete Hearth - Southern Ledge Stone Echo Ridge - Capstock windows - Custom Built-in cabinets

Luxurious modern take on a traditional white Italian villa. An entry with a silver domed ceiling, painted moldings in patterns on the walls and mosaic marble flooring create a luxe foyer. Into the formal living room, cool polished Crema Marfil marble tiles contrast with honed carved limestone fireplaces throughout the home, including the outdoor loggia. Ceilings are coffered with white painted
crown moldings and beams, or planked, and the dining room has a mirrored ceiling. Bathrooms are white marble tiles and counters, with dark rich wood stains or white painted. The hallway leading into the master bedroom is designed with barrel vaulted ceilings and arched paneled wood stained doors. The master bath and vestibule floor is covered with a carpet of patterned mosaic marbles, and the interior doors to the large walk in master closets are made with leaded glass to let in the light. The master bedroom has dark walnut planked flooring, and a white painted fireplace surround with a white marble hearth.
The kitchen features white marbles and white ceramic tile backsplash, white painted cabinetry and a dark stained island with carved molding legs. Next to the kitchen, the bar in the family room has terra cotta colored marble on the backsplash and counter over dark walnut cabinets. Wrought iron staircase leading to the more modern media/family room upstairs.
Project Location: North Ranch, Westlake, California. Remodel designed by Maraya Interior Design. From their beautiful resort town of Ojai, they serve clients in Montecito, Hope Ranch, Malibu, Westlake and Calabasas, across the tri-county areas of Santa Barbara, Ventura and Los Angeles, south to Hidden Hills- north through Solvang and more.
Santa Barbara Craftsman, new cast stone mantel with mosaic tile surround, custom slipcovered sofas with handknotted rug, custom sewn Summerhouse fabric pillows, wrought iron lighting
Peter Malinowski, photographer
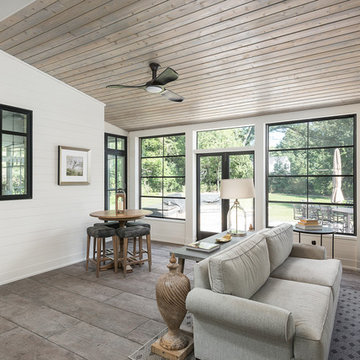
Picture Perfect House
Idée de décoration pour une très grande véranda craftsman avec un sol en carrelage de céramique, une cheminée standard, un manteau de cheminée en pierre, un plafond standard et un sol marron.
Idée de décoration pour une très grande véranda craftsman avec un sol en carrelage de céramique, une cheminée standard, un manteau de cheminée en pierre, un plafond standard et un sol marron.
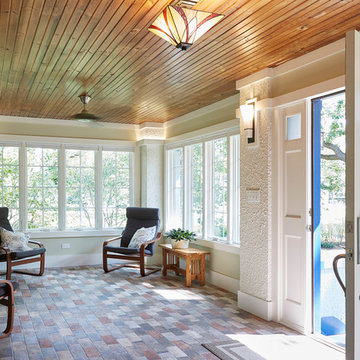
Steve Hamada
Aménagement d'une très grande véranda craftsman avec tomettes au sol, un manteau de cheminée en bois, un plafond standard et un sol multicolore.
Aménagement d'une très grande véranda craftsman avec tomettes au sol, un manteau de cheminée en bois, un plafond standard et un sol multicolore.

david marlowe
Idée de décoration pour un très grand salon blanc et bois craftsman en bois ouvert avec une salle de réception, un mur beige, un sol en bois brun, une cheminée standard, un manteau de cheminée en pierre, aucun téléviseur, un sol multicolore et un plafond voûté.
Idée de décoration pour un très grand salon blanc et bois craftsman en bois ouvert avec une salle de réception, un mur beige, un sol en bois brun, une cheminée standard, un manteau de cheminée en pierre, aucun téléviseur, un sol multicolore et un plafond voûté.
Idées déco de très grandes pièces à vivre craftsman
2



