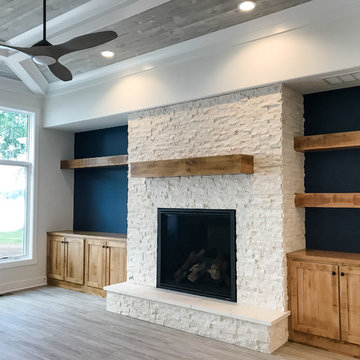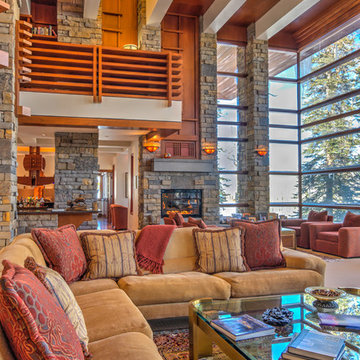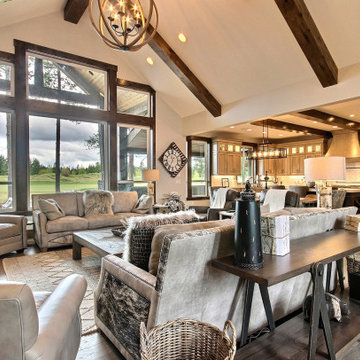Idées déco de très grandes pièces à vivre craftsman
Trier par :
Budget
Trier par:Populaires du jour
61 - 80 sur 701 photos
1 sur 3
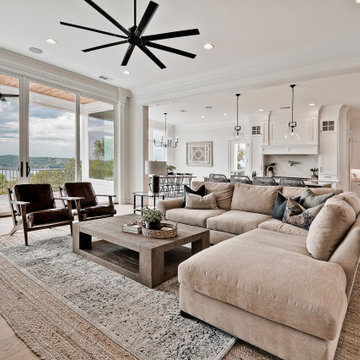
Aménagement d'une très grande salle de séjour craftsman ouverte avec un mur blanc, parquet clair, une cheminée standard, un manteau de cheminée en pierre et du lambris.
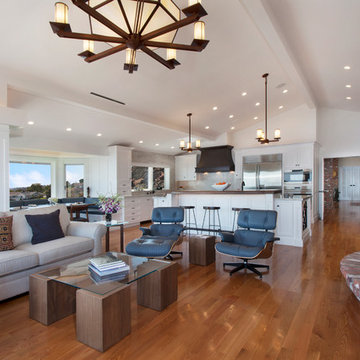
Jeri Koegel
Réalisation d'une très grande salle de séjour craftsman fermée avec un mur blanc, parquet clair, une cheminée standard, un manteau de cheminée en brique, un téléviseur fixé au mur et un sol beige.
Réalisation d'une très grande salle de séjour craftsman fermée avec un mur blanc, parquet clair, une cheminée standard, un manteau de cheminée en brique, un téléviseur fixé au mur et un sol beige.
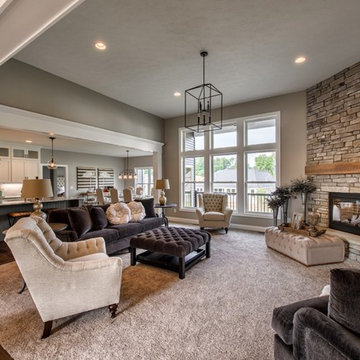
Idées déco pour un très grand salon craftsman ouvert avec un mur gris, un sol en bois brun, une cheminée standard, un manteau de cheminée en pierre et un sol marron.
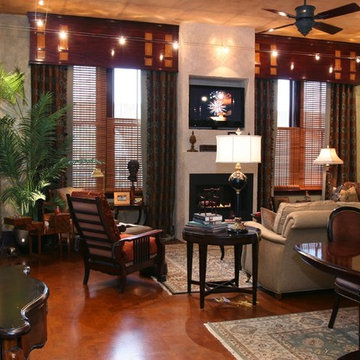
The cornices in this 3 story brownstone were custom made of wood to match the rest of the woodwork in the house. The inserts are birds eye maple each hand selected and placed by the designer.
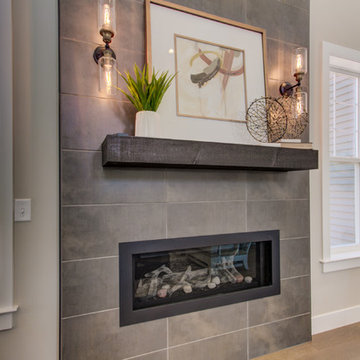
This 2-story home with first-floor owner’s suite includes a 3-car garage and an inviting front porch. A dramatic 2-story ceiling welcomes you into the foyer where hardwood flooring extends throughout the main living areas of the home including the dining room, great room, kitchen, and breakfast area. The foyer is flanked by the study to the right and the formal dining room with stylish coffered ceiling and craftsman style wainscoting to the left. The spacious great room with 2-story ceiling includes a cozy gas fireplace with custom tile surround. Adjacent to the great room is the kitchen and breakfast area. The kitchen is well-appointed with Cambria quartz countertops with tile backsplash, attractive cabinetry and a large pantry. The sunny breakfast area provides access to the patio and backyard. The owner’s suite with includes a private bathroom with 6’ tile shower with a fiberglass base, free standing tub, and an expansive closet. The 2nd floor includes a loft, 2 additional bedrooms and 2 full bathrooms.
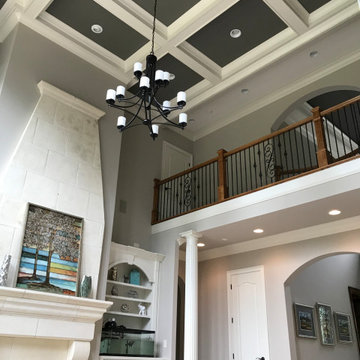
Cette photo montre un très grand salon craftsman ouvert avec une salle de réception, un mur gris, parquet foncé, une cheminée standard, un manteau de cheminée en béton, aucun téléviseur, un sol marron et un plafond à caissons.
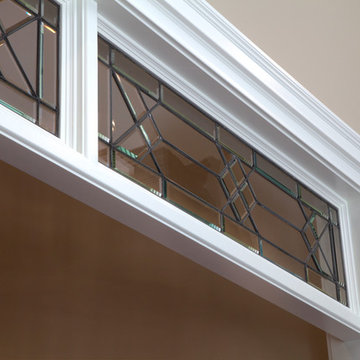
Idées déco pour une très grande salle de séjour craftsman ouverte avec un mur beige, parquet foncé, une cheminée standard et un téléviseur fixé au mur.
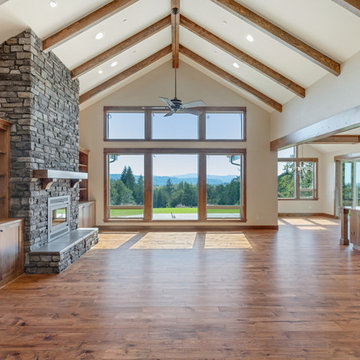
Exemple d'un très grand salon craftsman ouvert avec un mur beige, parquet foncé, un poêle à bois, un manteau de cheminée en pierre et un sol gris.
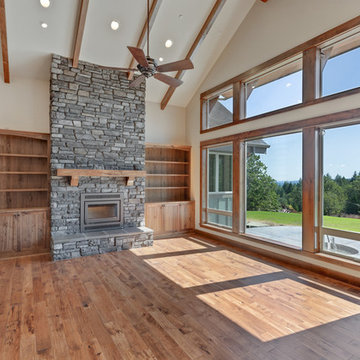
Idées déco pour un très grand salon craftsman ouvert avec un mur beige, parquet foncé, un poêle à bois, un manteau de cheminée en pierre et un sol gris.
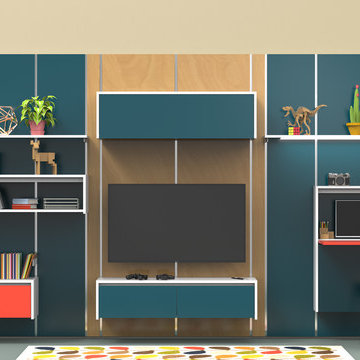
Vancouver, Furniture, Anthill, Studio, Canada Design, Designer, Millwork, Shelving, storage, Interior, Industrial, Modular, Custom, Universal, Atlas, Wall, Sustainable, Personalized, Architecture, Architectural, System, Adaptable, Home, House, Renovation, Commercial, Wood, Abet, Apartment, Condo, Minimal, Minimalist, Midcentury, Modern, Style, Cabinet, Cabinetry
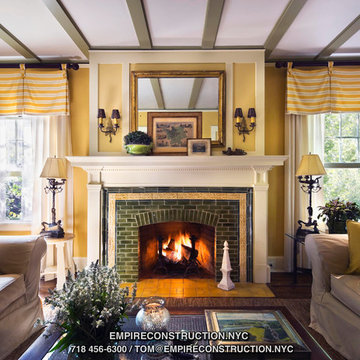
Living Rooms by Empire Restoration and Consulting
Aménagement d'un très grand salon craftsman ouvert avec un mur jaune, parquet foncé, un poêle à bois, un manteau de cheminée en brique et aucun téléviseur.
Aménagement d'un très grand salon craftsman ouvert avec un mur jaune, parquet foncé, un poêle à bois, un manteau de cheminée en brique et aucun téléviseur.
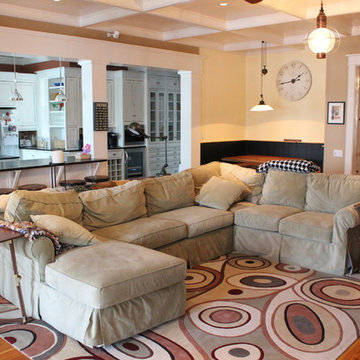
Idée de décoration pour un très grand salon craftsman avec un mur jaune et un sol en bois brun.
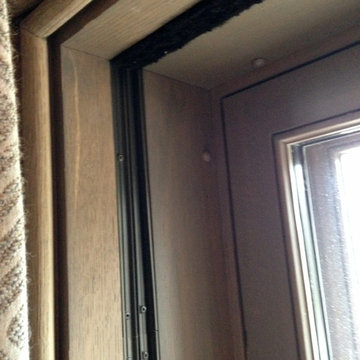
Inspiration pour une très grande salle de séjour mansardée ou avec mezzanine craftsman avec une bibliothèque ou un coin lecture, un mur beige, parquet foncé, une cheminée double-face, un manteau de cheminée en bois et un téléviseur dissimulé.
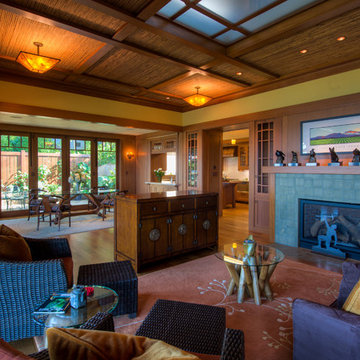
Treve Johnson
Réalisation d'un très grand salon craftsman avec un mur beige, un sol en bois brun, une cheminée standard et un manteau de cheminée en carrelage.
Réalisation d'un très grand salon craftsman avec un mur beige, un sol en bois brun, une cheminée standard et un manteau de cheminée en carrelage.
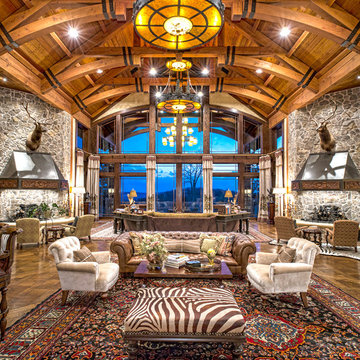
Kevin York
Cette photo montre un très grand salon craftsman ouvert avec un mur gris, un sol en bois brun, une cheminée standard, un manteau de cheminée en pierre et aucun téléviseur.
Cette photo montre un très grand salon craftsman ouvert avec un mur gris, un sol en bois brun, une cheminée standard, un manteau de cheminée en pierre et aucun téléviseur.
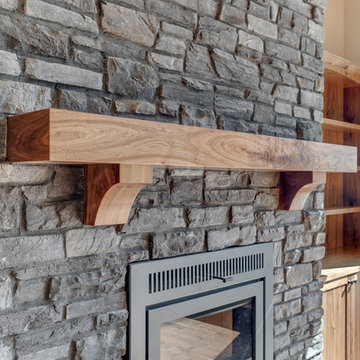
Cette image montre un très grand salon craftsman ouvert avec un mur beige, parquet foncé, un poêle à bois, un manteau de cheminée en pierre et un sol gris.
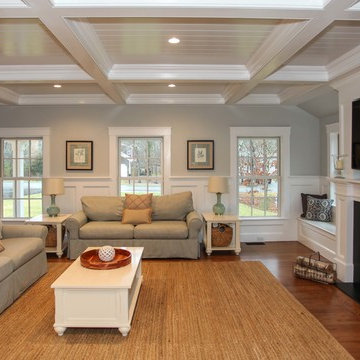
Cape Cod Home Builder - Floor plans Designed by CR Watson, Home Building Construction CR Watson, - Cape Cod General Contractor Greek Farmhouse Revival Style Home, Open Concept Floor plan, Coiffered Ceilings, Wainscoting Paneling, Victorian Era Wall Paneling, Built in Media Wall, Built in Fireplace, Bay Windows, Symmetrical Picture Windows, Wood Front Door, JFW Photography for C.R. Watson
Idées déco de très grandes pièces à vivre craftsman
4




