Idées déco de très grandes pièces à vivre craftsman
Trier par :
Budget
Trier par:Populaires du jour
81 - 100 sur 701 photos
1 sur 3
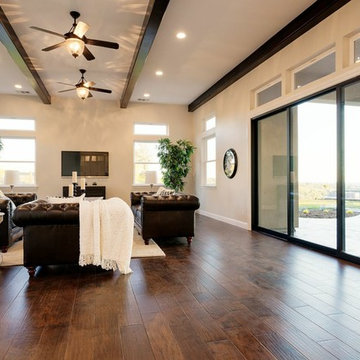
Aménagement d'un très grand salon craftsman fermé avec un mur blanc, parquet foncé, aucune cheminée, un téléviseur fixé au mur et un sol marron.
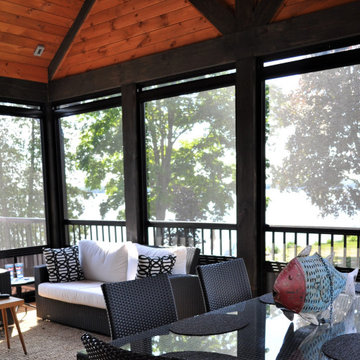
Cette image montre une très grande véranda craftsman avec un sol en bois brun et un sol marron.
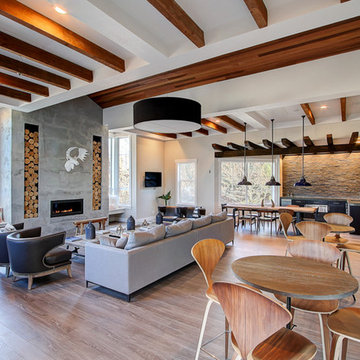
joe manfredini
Cette photo montre un très grand salon craftsman ouvert avec une salle de réception, un mur gris, parquet clair, une cheminée ribbon, un manteau de cheminée en béton et un téléviseur fixé au mur.
Cette photo montre un très grand salon craftsman ouvert avec une salle de réception, un mur gris, parquet clair, une cheminée ribbon, un manteau de cheminée en béton et un téléviseur fixé au mur.
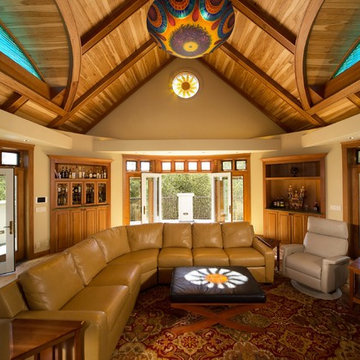
Elliott Johnson
Cette image montre une très grande salle de séjour craftsman ouverte avec un mur beige et un sol en bois brun.
Cette image montre une très grande salle de séjour craftsman ouverte avec un mur beige et un sol en bois brun.
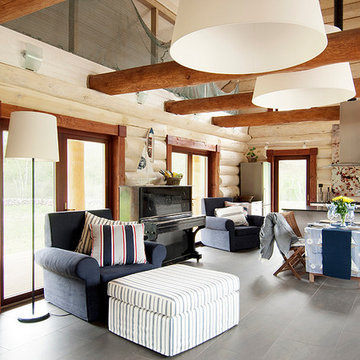
Photo Credit: Terje Ugandi
Designer: Kristiina Eljand - Roosimaa
Roseland Interiors Inc.
Site location: Northern Europe
Réalisation d'un très grand salon craftsman ouvert avec un mur blanc, un sol en carrelage de céramique et aucune cheminée.
Réalisation d'un très grand salon craftsman ouvert avec un mur blanc, un sol en carrelage de céramique et aucune cheminée.
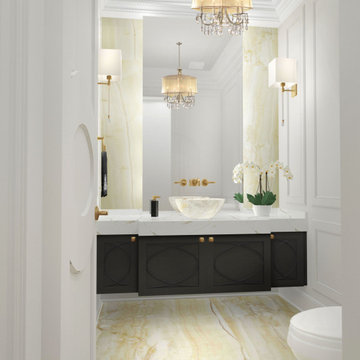
Inspiration pour un très grand salon craftsman ouvert avec une bibliothèque ou un coin lecture, un mur jaune, un sol en bois brun, un téléviseur fixé au mur, aucune cheminée et un sol marron.
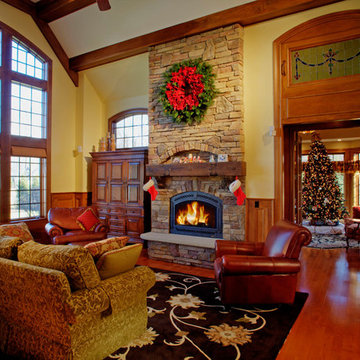
Exemple d'une très grande salle de séjour craftsman fermée avec un mur jaune, un sol en bois brun, une cheminée standard, un manteau de cheminée en pierre et aucun téléviseur.
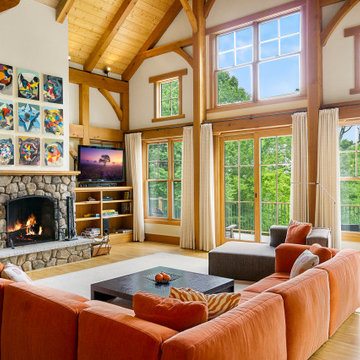
Cette image montre un très grand salon craftsman ouvert avec un mur blanc, un sol en bois brun, une cheminée standard, un manteau de cheminée en pierre, un téléviseur encastré et poutres apparentes.
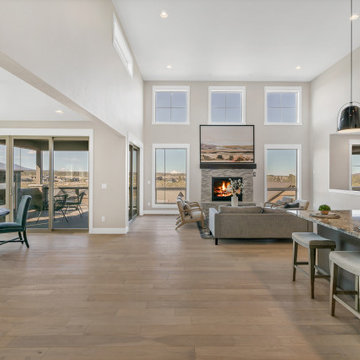
Réalisation d'un très grand salon craftsman ouvert avec un mur gris, un sol en bois brun, une cheminée standard, un manteau de cheminée en pierre de parement, un sol marron et un plafond voûté.
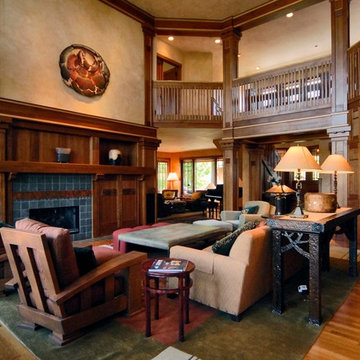
Idée de décoration pour une très grande salle de séjour craftsman ouverte avec un mur beige, un sol en bois brun, une cheminée standard et un manteau de cheminée en carrelage.
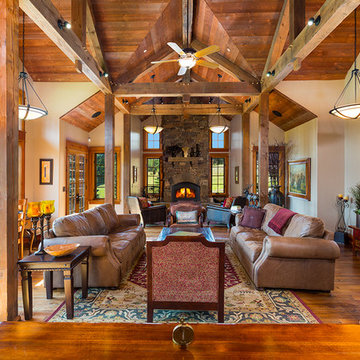
Expansive great room with mountain views in Big Sky, MT. Photos by Karl Neumann
Réalisation d'un très grand salon craftsman ouvert avec un mur beige, parquet foncé, une cheminée standard et un manteau de cheminée en pierre.
Réalisation d'un très grand salon craftsman ouvert avec un mur beige, parquet foncé, une cheminée standard et un manteau de cheminée en pierre.
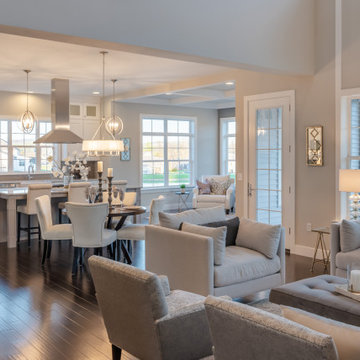
This 2-story home includes a 3- car garage with mudroom entry, an inviting front porch with decorative posts, and a screened-in porch. The home features an open floor plan with 10’ ceilings on the 1st floor and impressive detailing throughout. A dramatic 2-story ceiling creates a grand first impression in the foyer, where hardwood flooring extends into the adjacent formal dining room elegant coffered ceiling accented by craftsman style wainscoting and chair rail. Just beyond the Foyer, the great room with a 2-story ceiling, the kitchen, breakfast area, and hearth room share an open plan. The spacious kitchen includes that opens to the breakfast area, quartz countertops with tile backsplash, stainless steel appliances, attractive cabinetry with crown molding, and a corner pantry. The connecting hearth room is a cozy retreat that includes a gas fireplace with stone surround and shiplap. The floor plan also includes a study with French doors and a convenient bonus room for additional flexible living space. The first-floor owner’s suite boasts an expansive closet, and a private bathroom with a shower, freestanding tub, and double bowl vanity. On the 2nd floor is a versatile loft area overlooking the great room, 2 full baths, and 3 bedrooms with spacious closets.
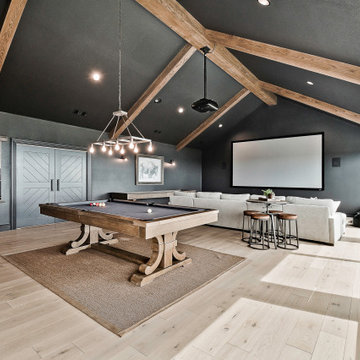
Réalisation d'une très grande salle de cinéma craftsman ouverte avec un mur noir, parquet clair et un écran de projection.
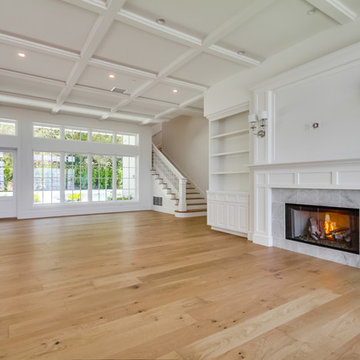
Priceless 180 degree views of La Jolla and the Pacific Ocean, provide you with a front row seat to spectacular sunsets every evening.
Réalisation d'un très grand salon craftsman ouvert avec une salle de réception, un mur blanc, parquet clair, une cheminée standard, un manteau de cheminée en carrelage, un téléviseur encastré et un sol beige.
Réalisation d'un très grand salon craftsman ouvert avec une salle de réception, un mur blanc, parquet clair, une cheminée standard, un manteau de cheminée en carrelage, un téléviseur encastré et un sol beige.
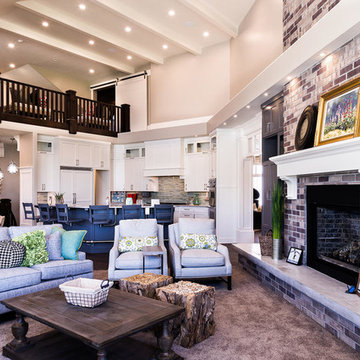
Family room on the main floor.
Réalisation d'une très grande salle de séjour craftsman ouverte avec un mur gris, moquette, une cheminée standard, un manteau de cheminée en brique et un téléviseur encastré.
Réalisation d'une très grande salle de séjour craftsman ouverte avec un mur gris, moquette, une cheminée standard, un manteau de cheminée en brique et un téléviseur encastré.
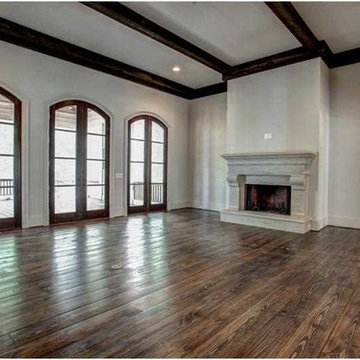
Gorgeous fireplace in this awesome living room.
Inspiration pour un très grand salon craftsman fermé avec une salle de réception, un mur gris, parquet foncé, une cheminée standard et un manteau de cheminée en pierre.
Inspiration pour un très grand salon craftsman fermé avec une salle de réception, un mur gris, parquet foncé, une cheminée standard et un manteau de cheminée en pierre.
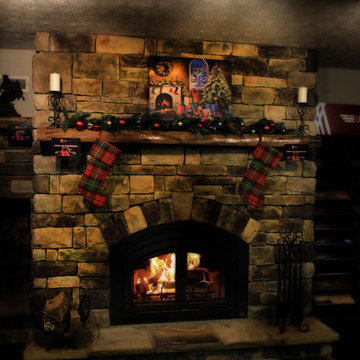
Zero Clearance Wood Burning Fireplace....Heat your entire home in Atlanta, Roswell, Marietta, Alpharetta, McDonough, Norcross, Cumming, Woodstock, Dunwoody, Sandy Springs
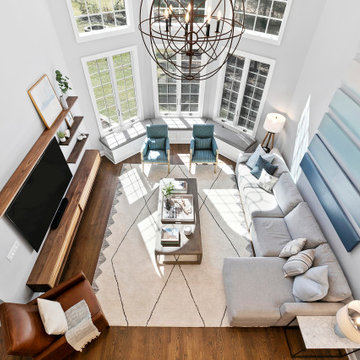
This family of 6 had 4 kids under the age of 6 years old, and needed a kind friendly space that could comfortably seat the whole family. The double heigh ceiling meant bringing in a large scale chandelier and commissioning this artwork to fill the space and pull the colors together.
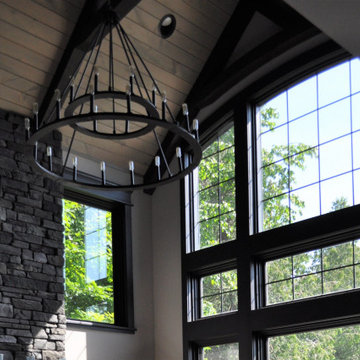
Idée de décoration pour une très grande salle de séjour craftsman ouverte avec un mur blanc, un sol en bois brun, une cheminée ribbon, un manteau de cheminée en pierre, un téléviseur dissimulé, un sol marron, poutres apparentes et du papier peint.
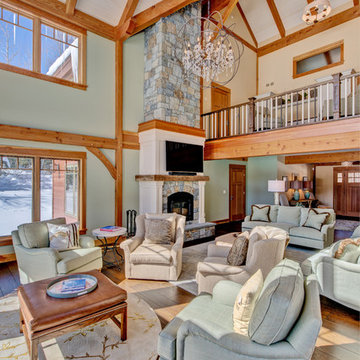
This timber frame great room features a cathedral ceiling featuring the exposed timber framing. To break up the wood, our client's chose to paint the tongue and groove board white, adding a nice contract.
Idées déco de très grandes pièces à vivre craftsman
5



