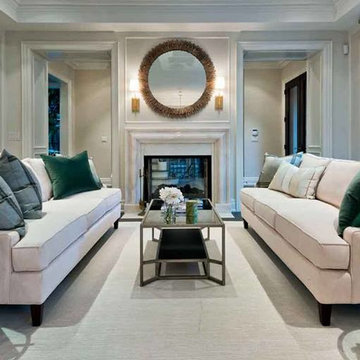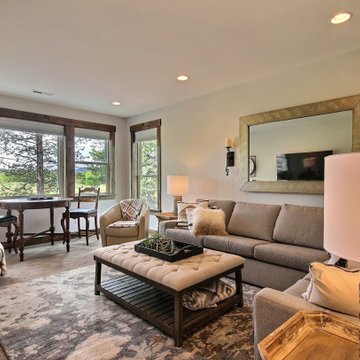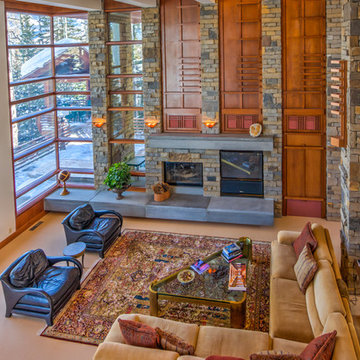Idées déco de très grandes pièces à vivre craftsman
Trier par :
Budget
Trier par:Populaires du jour
121 - 140 sur 701 photos
1 sur 3
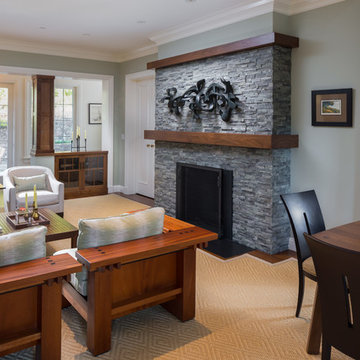
Interior Design:
Anne Norton
AND interior Design Studio
Berkeley, CA 94707
Idées déco pour un très grand salon craftsman ouvert avec une salle de réception, un mur vert, un sol en bois brun, une cheminée standard, un manteau de cheminée en pierre, aucun téléviseur et un sol marron.
Idées déco pour un très grand salon craftsman ouvert avec une salle de réception, un mur vert, un sol en bois brun, une cheminée standard, un manteau de cheminée en pierre, aucun téléviseur et un sol marron.
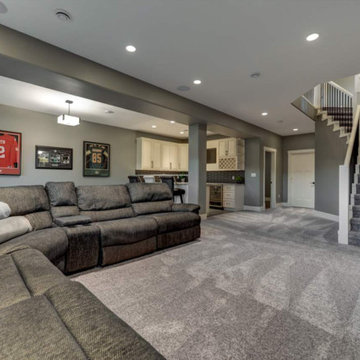
Exemple d'une très grande salle de séjour craftsman ouverte avec un bar de salon, un mur gris, moquette, un téléviseur fixé au mur et un sol gris.
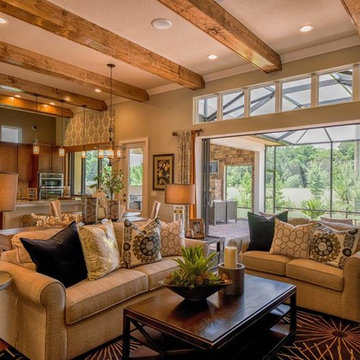
Cette image montre une très grande salle de séjour craftsman ouverte avec parquet clair.
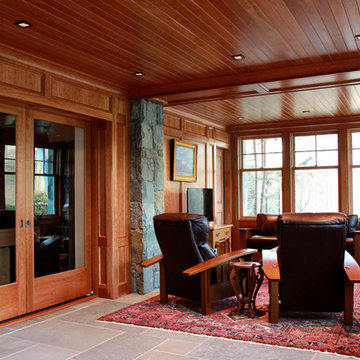
This beautiful cabana room which walks out to pool area consists of custom stone columns, solid cherry trim, crown and base, tongue and groove ceiling and wainscoting. All wood working was fabricated in-house at LHIC Cabinet Shop. Trim was fabricated to fit custom sized doors and windows and stained to match other finishes. Custom lighting with directional features for art work were installed. Flagstone floor matching exterior patio design were also installed. Persian carpets hand made as accents on floors
Dianne D. Leveille
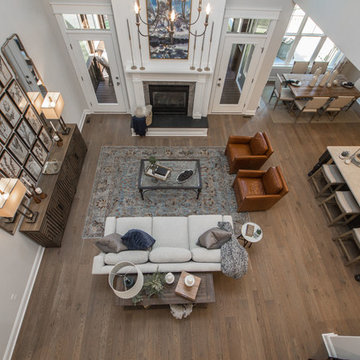
The Augusta II plan has a spacious great room that transitions into the kitchen and breakfast nook, and two-story great room. To create your design for an Augusta II floor plan, please go visit https://www.gomsh.com/plan/augusta-ii/interactive-floor-plan
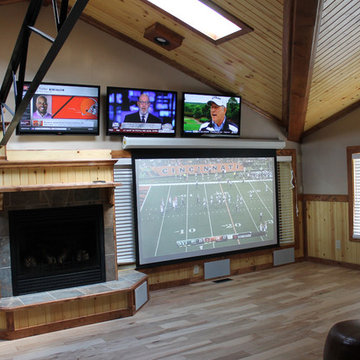
RadioActive Electronics was created to serve a need to homeowners and businesses seeking help with installation of new technology in audio and video products like televisions, home theater systems, and the integration of sound and video systems for commercial establishments. We specialize in security and home theater and we seek a long-lasting relationship with our customers.
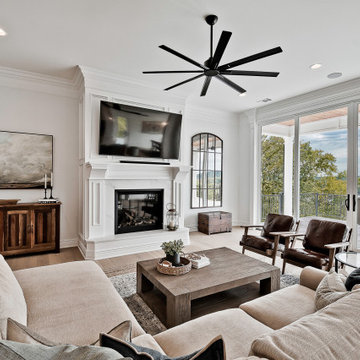
Cette photo montre une très grande salle de séjour craftsman ouverte avec un mur blanc, parquet clair, une cheminée standard, un manteau de cheminée en pierre et du lambris.
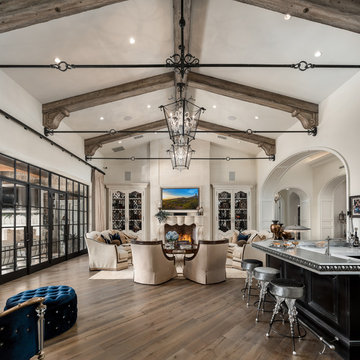
World Renowned Architecture Firm Fratantoni Design created this beautiful home! They design home plans for families all over the world in any size and style. They also have in-house Interior Designer Firm Fratantoni Interior Designers and world class Luxury Home Building Firm Fratantoni Luxury Estates! Hire one or all three companies to design and build and or remodel your home!
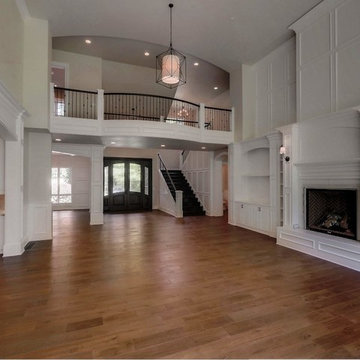
Aménagement d'un très grand salon craftsman ouvert avec une salle de réception, un mur blanc, un sol en bois brun, une cheminée standard, un manteau de cheminée en bois, un téléviseur encastré et un sol marron.
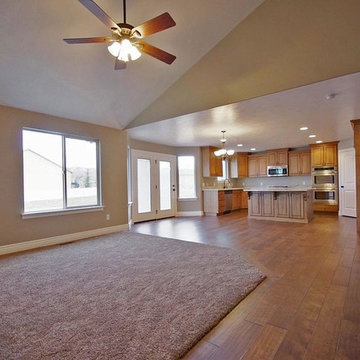
Kevin Nash of Tour Factory
Cette photo montre une très grande salle de séjour craftsman ouverte avec salle de jeu, un mur beige, moquette, une cheminée standard, un manteau de cheminée en carrelage et un téléviseur encastré.
Cette photo montre une très grande salle de séjour craftsman ouverte avec salle de jeu, un mur beige, moquette, une cheminée standard, un manteau de cheminée en carrelage et un téléviseur encastré.
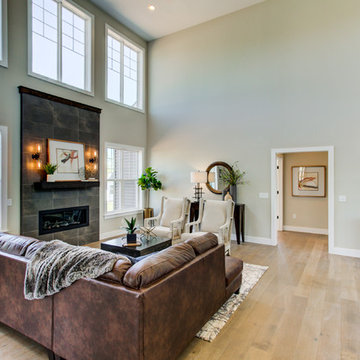
This 2-story home with first-floor owner’s suite includes a 3-car garage and an inviting front porch. A dramatic 2-story ceiling welcomes you into the foyer where hardwood flooring extends throughout the main living areas of the home including the dining room, great room, kitchen, and breakfast area. The foyer is flanked by the study to the right and the formal dining room with stylish coffered ceiling and craftsman style wainscoting to the left. The spacious great room with 2-story ceiling includes a cozy gas fireplace with custom tile surround. Adjacent to the great room is the kitchen and breakfast area. The kitchen is well-appointed with Cambria quartz countertops with tile backsplash, attractive cabinetry and a large pantry. The sunny breakfast area provides access to the patio and backyard. The owner’s suite with includes a private bathroom with 6’ tile shower with a fiberglass base, free standing tub, and an expansive closet. The 2nd floor includes a loft, 2 additional bedrooms and 2 full bathrooms.
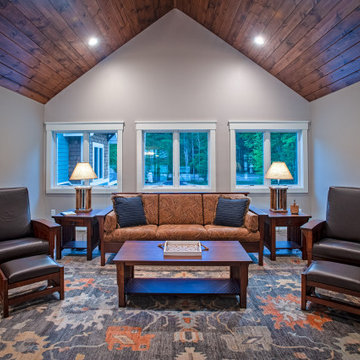
The sunrise view over Lake Skegemog steals the show in this classic 3963 sq. ft. craftsman home. This Up North Retreat was built with great attention to detail and superior craftsmanship. The expansive entry with floor to ceiling windows and beautiful vaulted 28 ft ceiling frame a spectacular lake view.
This well-appointed home features hickory floors, custom built-in mudroom bench, pantry, and master closet, along with lake views from each bedroom suite and living area provides for a perfect get-away with space to accommodate guests. The elegant custom kitchen design by Nowak Cabinets features quartz counter tops, premium appliances, and an impressive island fit for entertaining. Hand crafted loft barn door, artfully designed ridge beam, vaulted tongue and groove ceilings, barn beam mantle and custom metal worked railing blend seamlessly with the clients carefully chosen furnishings and lighting fixtures to create a graceful lakeside charm.
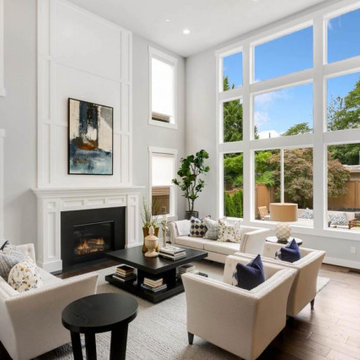
Réalisation d'un très grand salon craftsman ouvert avec un mur gris, parquet foncé, une cheminée standard, un manteau de cheminée en plâtre et un sol marron.
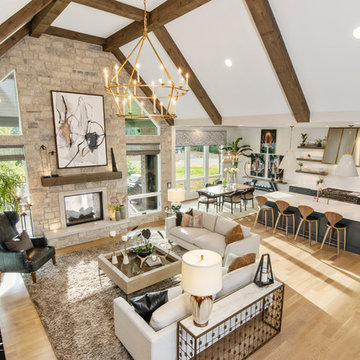
Grupenhof Photography
Cette image montre un très grand salon craftsman ouvert avec parquet clair, une cheminée double-face, un manteau de cheminée en pierre et un téléviseur fixé au mur.
Cette image montre un très grand salon craftsman ouvert avec parquet clair, une cheminée double-face, un manteau de cheminée en pierre et un téléviseur fixé au mur.
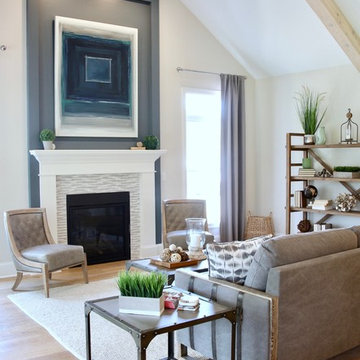
photo: Amie Freling, Memehillstudio
sofa: Epicenters sofa
End table, coffee table: Element collection
Accent chairs: Monroe accent chair
Shelves: Toscana bookshelf
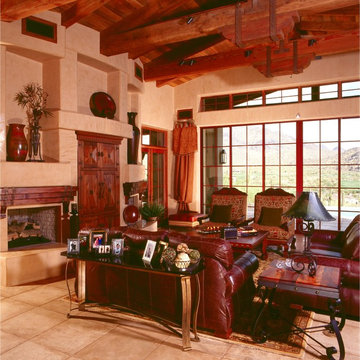
This luxurious ranch style home was built by Fratantoni Luxury Estates and designed by Fratantoni Interior Designers.
Follow us on Pinterest, Facebook, Twitter and Instagram for more inspiring photos!
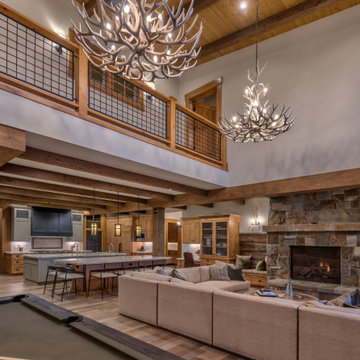
The family room opens to a billiard table.
Aménagement d'une très grande salle de séjour craftsman ouverte avec salle de jeu, un mur gris, un sol en bois brun, une cheminée standard, un manteau de cheminée en pierre et un sol marron.
Aménagement d'une très grande salle de séjour craftsman ouverte avec salle de jeu, un mur gris, un sol en bois brun, une cheminée standard, un manteau de cheminée en pierre et un sol marron.
Idées déco de très grandes pièces à vivre craftsman
7




