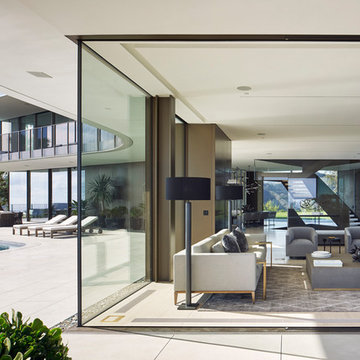Idées déco de très grandes pièces à vivre modernes
Trier par :
Budget
Trier par:Populaires du jour
81 - 100 sur 4 071 photos
1 sur 3

Innenansicht Wohnraum im Energiegarten aus Polycarbonat in Holzbauweise mit Erschließung über eine Stahltreppe. Im Obergeschoss befinden sich Kinderzimmer, ein Bad und eine Bibliothek auf der Galerie
Fotos: Markus Vogt
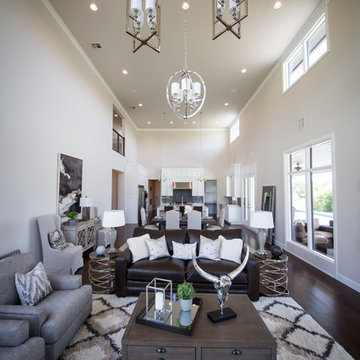
Cette image montre un très grand salon minimaliste ouvert avec un mur gris, parquet foncé, une cheminée standard, un manteau de cheminée en bois et un téléviseur fixé au mur.
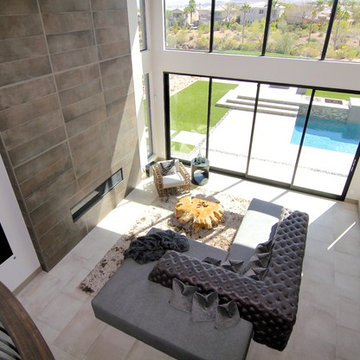
This 5687 sf home was a major renovation including significant modifications to exterior and interior structural components, walls and foundations. Included were the addition of several multi slide exterior doors, windows, new patio cover structure with master deck, climate controlled wine room, master bath steam shower, 4 new gas fireplace appliances and the center piece- a cantilever structural steel staircase with custom wood handrail and treads.
A complete demo down to drywall of all areas was performed excluding only the secondary baths, game room and laundry room where only the existing cabinets were kept and refinished. Some of the interior structural and partition walls were removed. All flooring, counter tops, shower walls, shower pans and tubs were removed and replaced.
New cabinets in kitchen and main bar by Mid Continent. All other cabinetry was custom fabricated and some existing cabinets refinished. Counter tops consist of Quartz, granite and marble. Flooring is porcelain tile and marble throughout. Wall surfaces are porcelain tile, natural stacked stone and custom wood throughout. All drywall surfaces are floated to smooth wall finish. Many electrical upgrades including LED recessed can lighting, LED strip lighting under cabinets and ceiling tray lighting throughout.
The front and rear yard was completely re landscaped including 2 gas fire features in the rear and a built in BBQ. The pool tile and plaster was refinished including all new concrete decking.
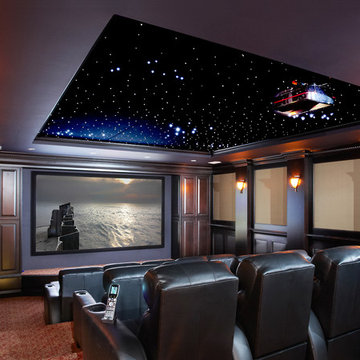
Inspiration pour une très grande salle de cinéma minimaliste fermée avec un mur beige, moquette, un sol rouge et un écran de projection.
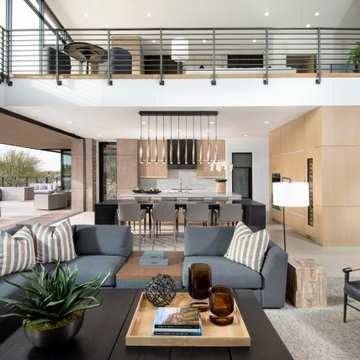
With its myriad views and open-concept living, the main floor offers a family-friendly lifestyle. An upstairs loft serves as an additional TV room.
The modular sectional from Kravet and black leather accent chairs surround a custom coffee table by Peter Thomas Designs.
The Village at Seven Desert Mountain—Scottsdale
Architecture: Drewett Works
Builder: Cullum Homes
Interiors: Ownby Design
Landscape: Greey | Pickett
Photographer: Dino Tonn
https://www.drewettworks.com/the-model-home-at-village-at-seven-desert-mountain/

World Renowned Architecture Firm Fratantoni Design created this beautiful home! They design home plans for families all over the world in any size and style. They also have in-house Interior Designer Firm Fratantoni Interior Designers and world class Luxury Home Building Firm Fratantoni Luxury Estates! Hire one or all three companies to design and build and or remodel your home!

Mariko Reed
Exemple d'un très grand salon moderne ouvert avec une salle de réception, un mur blanc, sol en béton ciré, une cheminée ribbon, un manteau de cheminée en béton et un téléviseur dissimulé.
Exemple d'un très grand salon moderne ouvert avec une salle de réception, un mur blanc, sol en béton ciré, une cheminée ribbon, un manteau de cheminée en béton et un téléviseur dissimulé.

Idée de décoration pour un très grand salon minimaliste ouvert avec une salle de réception, un mur marron, un sol en contreplaqué, un téléviseur fixé au mur, un sol marron, un plafond décaissé et du papier peint.
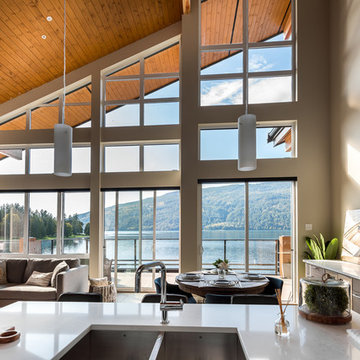
Luxury multi-family home on Cultus Lake featuring RusticSeries in Summer Wheat on Allura lap, Shiplap, and Fineline paneling in Single Malt.
Inspiration pour une très grande salle de séjour mansardée ou avec mezzanine minimaliste avec un mur blanc.
Inspiration pour une très grande salle de séjour mansardée ou avec mezzanine minimaliste avec un mur blanc.
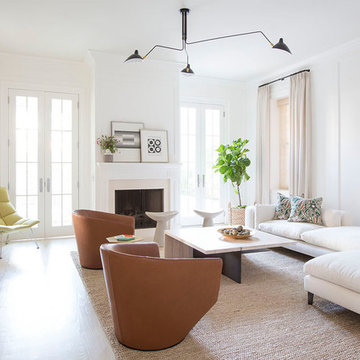
Despite the stark white color of this sofa, it's low profile and relaxed style invites nothing short of lounging. A braided rug and low, light wood coffee table add to the casual, California vibe. A pair of leather swivel chairs and a mid-century console bring in some rich earth tones. A dark, albiet not heavy light fixture draws the eyes up and adds an element of drama to the room. Patterned throw pillows break up the white sofa and pull in the palette from the rest of the home.
Summer Thornton Design, Inc.
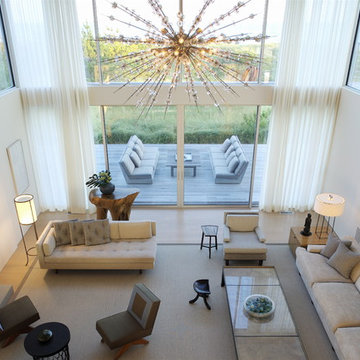
House and garden design become a bridge between two different bodies of water: gentle Mecox Bay to the north and wild Atlantic Ocean to the south. An existing house was radically transformed as opposed to being demolished. Substantial effort was undertaken in order to reuse, rethink and modify existing conditions and materials. Much of the material removed was recycled or reused elsewhere. The plans were reworked to create smaller, staggered volumes, which are visually disconnected. Deep overhangs were added to strengthen the indoor/outdoor relationship and new bay to ocean views through the structure result in house as breezeway and bridge. The dunescape between house and shore was restored to a natural state while low maintenance building materials, allowed to weather naturally, will continue to strengthen the relationship of the structure to its surroundings.
Photography credit:
Kay Wettstein von Westersheimb
Francesca Giovanelli
Titlisstrasse 35
CH-8032 Zurich
Switzerland
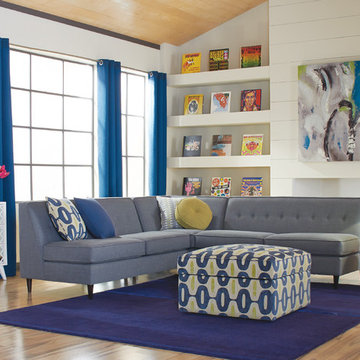
This modern, fun living space is inviting and great for large groups to congregate and have great conversations.
Cette image montre un très grand salon minimaliste ouvert avec un mur blanc, un sol en bois brun, une cheminée standard et un manteau de cheminée en plâtre.
Cette image montre un très grand salon minimaliste ouvert avec un mur blanc, un sol en bois brun, une cheminée standard et un manteau de cheminée en plâtre.
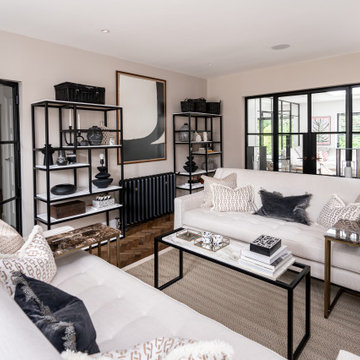
When the owners purchased their property, it had not really be touched since the 1980s and needed a lot of working doing to it. The 1920’s villa had a dark hallway with solid wooden doors and was very enclosed.
The owners knew that glass doors would be the ideal solution, so they started to narrow down their supplier selection concluding that Crittall doors were a lot more solid with more weight to them, as they have a lot more steel.
From their point of view and given the provenance of the house, they were seeking an original, authentic product and wanted to put something back into the house that matched the genre, look and feel of the art deco era.
One of the issues was that as the doors were going into the large entrance hallway, they needed fire doors. Having looked at the products available, one of the things that really ticked the box for Crittall was they had a very good fire rating certificate which the building inspectors were happy with.
After visiting Crittall Specialist Partner, Yes Glazing Solutions’ showroom, they found
their solution having seen the product in situ, and viewed the hardware options. They were really pleased with the robust products from their opening and closing, the weight of them and their sound proofing – which really worked. They commented ‘they look great and they tie in with some of the furniture we had made which is also black powder coated to coordinate.
The main issue was the hallway, which was really dark and dingy when first entering the house, which has now opened up into a beautiful area, with light flooding through’.
Interestingly, whey they moved into the property, they got used to living in an open plan space and were worried about losing light and space and feeling cramped with the space being taken away. However, ‘the new doors created quite the opposite effect, completely transforming the house. The light was still there with all the rooms sectioned off, helping create space which we really noticed. The study office, main reception and lounge were all given a different look and feel’.
The Crittall doors addressed the issue of sound reverberating around the house with no disturbance and are one of the first things that visitors comment on when they visit. ‘They know immediately they are Crittall; their unique design just has the angles and distinctive look, which is great when you are trying to create a period feel and bring back the 1920s glory with the parquet floor and certain other features such as the mottled mirrors.
The doors definitely influenced our choice of interior design’, they added.
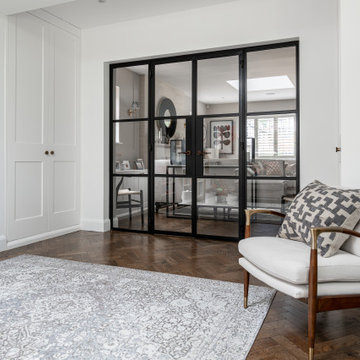
When the owners purchased their property, it had not really be touched since the 1980s and needed a lot of working doing to it. The 1920’s villa had a dark hallway with solid wooden doors and was very enclosed.
The owners knew that glass doors would be the ideal solution, so they started to narrow down their supplier selection concluding that Crittall doors were a lot more solid with more weight to them, as they have a lot more steel.
From their point of view and given the provenance of the house, they were seeking an original, authentic product and wanted to put something back into the house that matched the genre, look and feel of the art deco era.
One of the issues was that as the doors were going into the large entrance hallway, they needed fire doors. Having looked at the products available, one of the things that really ticked the box for Crittall was they had a very good fire rating certificate which the building inspectors were happy with.
After visiting Crittall Specialist Partner, Yes Glazing Solutions’ showroom, they found
their solution having seen the product in situ, and viewed the hardware options. They were really pleased with the robust products from their opening and closing, the weight of them and their sound proofing – which really worked. They commented ‘they look great and they tie in with some of the furniture we had made which is also black powder coated to coordinate.
The main issue was the hallway, which was really dark and dingy when first entering the house, which has now opened up into a beautiful area, with light flooding through’.
Interestingly, whey they moved into the property, they got used to living in an open plan space and were worried about losing light and space and feeling cramped with the space being taken away. However, ‘the new doors created quite the opposite effect, completely transforming the house. The light was still there with all the rooms sectioned off, helping create space which we really noticed. The study office, main reception and lounge were all given a different look and feel’.
The Crittall doors addressed the issue of sound reverberating around the house with no disturbance and are one of the first things that visitors comment on when they visit. ‘They know immediately they are Crittall; their unique design just has the angles and distinctive look, which is great when you are trying to create a period feel and bring back the 1920s glory with the parquet floor and certain other features such as the mottled mirrors.
The doors definitely influenced our choice of interior design’, they added.
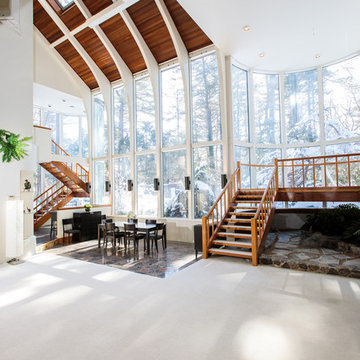
The impressive design of this modern home is highlighted by soaring ceilings united with expansive glass walls. Dual floating stair cases flank the open gallery, dining and living rooms creating a sprawling, social space for friends and family to linger. A stunning Weston Kitchen's renovation with a sleek design, double ovens, gas range, and a Sub Zero refrigerator is ideal for entertaining and makes the day-to-day effortless. A first floor guest room with separate entrance is perfect for in-laws or an au pair. Two additional bedrooms share a bath. An indulgent master suite includes a renovated bath, balcony,and access to a home office. This house has something for everyone including two projection televisions, a music studio, wine cellar, game room, and a family room with fireplace and built-in bar. A graceful counterpoint to this dynamic home is the the lush backyard. When viewed through stunning floor to ceiling windows, the landscape provides a beautiful and ever-changing backdrop. http://165conantroad.com/
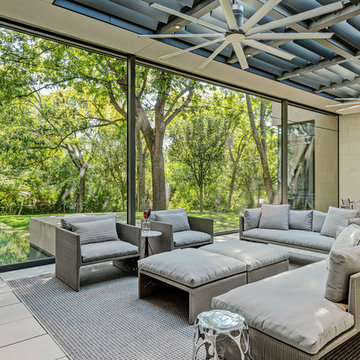
Copyright © 2012 James F. Wilson. All Rights Reserved.
Réalisation d'une très grande véranda minimaliste avec un sol en carrelage de porcelaine, une cheminée standard, un puits de lumière et un sol beige.
Réalisation d'une très grande véranda minimaliste avec un sol en carrelage de porcelaine, une cheminée standard, un puits de lumière et un sol beige.

Exemple d'une très grande salle de cinéma moderne fermée avec un sol noir, un mur gris, un sol en carrelage de céramique et un écran de projection.
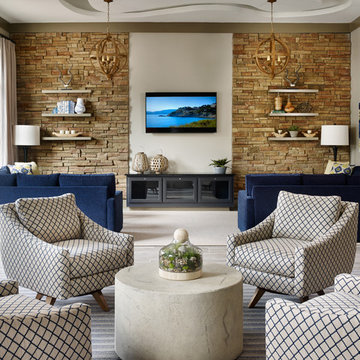
Emily Followill
Idée de décoration pour une très grande salle de séjour minimaliste ouverte avec un mur gris, un sol en carrelage de porcelaine, aucune cheminée et un téléviseur fixé au mur.
Idée de décoration pour une très grande salle de séjour minimaliste ouverte avec un mur gris, un sol en carrelage de porcelaine, aucune cheminée et un téléviseur fixé au mur.
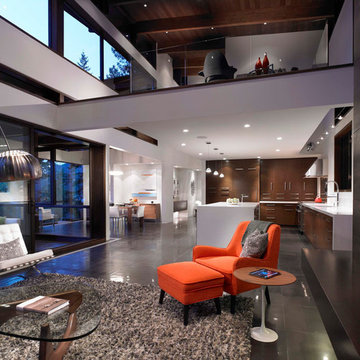
In the great room, an operable wall of glass opens the house onto a shaded deck, with spectacular views of Center Bay on Gambier Island. Above - the peninsula sitting area is the perfect tree-fort getaway, for conversation and relaxing. Open to the fireplace below and the trees beyond, it is an ideal go-away place to inspire and be inspired.
The Original plan was designed with a growing family in mind, but also works well for this client’s destination location and entertaining guests. The 3 bedroom, 3 bath home features en suite bedrooms on both floors.
Idées déco de très grandes pièces à vivre modernes
5




