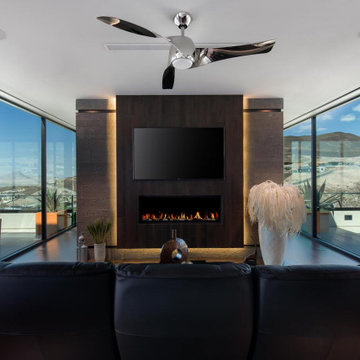Idées déco de très grandes pièces à vivre modernes
Trier par :
Budget
Trier par:Populaires du jour
161 - 180 sur 4 071 photos
1 sur 3
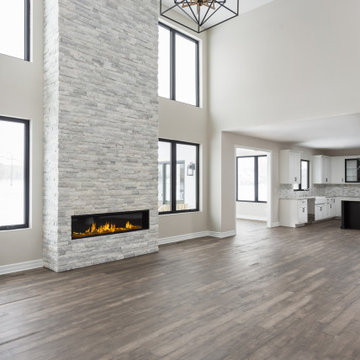
Huge great room with cathedral ceilings and a floor to ceiling stone fireplace. Light and airy with 2 story large black windows over looking the yard.
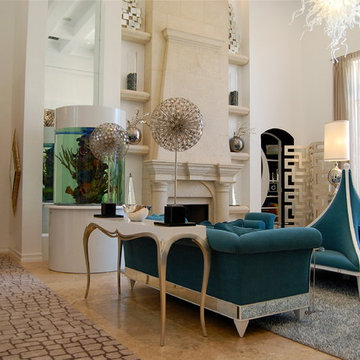
This grand formal living room was designed around the custom aquarium.
Inspiration pour un très grand salon minimaliste fermé avec une salle de réception, un mur blanc, un sol en travertin, aucune cheminée et aucun téléviseur.
Inspiration pour un très grand salon minimaliste fermé avec une salle de réception, un mur blanc, un sol en travertin, aucune cheminée et aucun téléviseur.
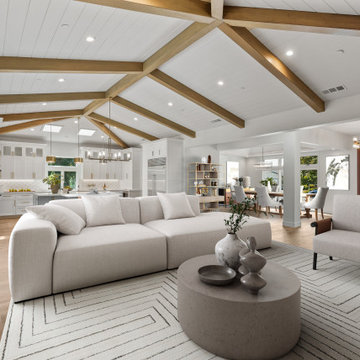
Where once a traditional fireplace dominated, the reimagined living room now flaunts a sleek, modern gas fireplace controlled via touchscreen, clad in lustrous Sahara noir marble tile mix, and trimmed in jolly-aluminum graphite, it's a focal point that radiates sophistication. Overhead, faux wood beams grace the ceiling, adding depth and character to the grand great room.
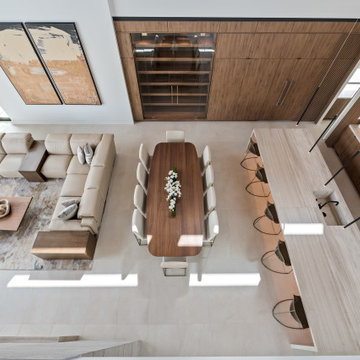
Idée de décoration pour un très grand salon minimaliste ouvert avec un mur blanc et un téléviseur fixé au mur.
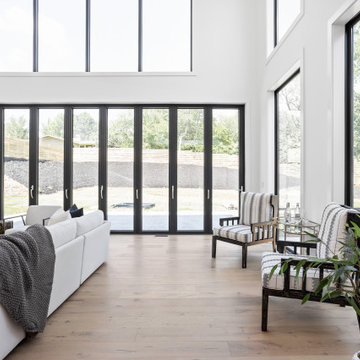
Beautiful family room with over 20 foot ceilings, stacked limestone fireplace wall with hanging ethanol fireplace, engineered hardwood white oak flooring, bifolding doors, and tons of natural light.
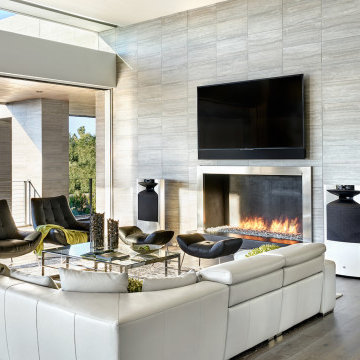
With nearly 14,000 square feet of transparent planar architecture, In Plane Sight, encapsulates — by a horizontal bridge-like architectural form — 180 degree views of Paradise Valley, iconic Camelback Mountain, the city of Phoenix, and its surrounding mountain ranges.
Large format wall cladding, wood ceilings, and an enviable glazing package produce an elegant, modernist hillside composition.
The challenges of this 1.25 acre site were few: a site elevation change exceeding 45 feet and an existing older home which was demolished. The client program was straightforward: modern and view-capturing with equal parts indoor and outdoor living spaces.
Though largely open, the architecture has a remarkable sense of spatial arrival and autonomy. A glass entry door provides a glimpse of a private bridge connecting master suite to outdoor living, highlights the vista beyond, and creates a sense of hovering above a descending landscape. Indoor living spaces enveloped by pocketing glass doors open to outdoor paradise.
The raised peninsula pool, which seemingly levitates above the ground floor plane, becomes a centerpiece for the inspiring outdoor living environment and the connection point between lower level entertainment spaces (home theater and bar) and upper outdoor spaces.
Project Details: In Plane Sight
Architecture: Drewett Works
Developer/Builder: Bedbrock Developers
Interior Design: Est Est and client
Photography: Werner Segarra
Awards
Room of the Year, Best in American Living Awards 2019
Platinum Award – Outdoor Room, Best in American Living Awards 2019
Silver Award – One-of-a-Kind Custom Home or Spec 6,001 – 8,000 sq ft, Best in American Living Awards 2019
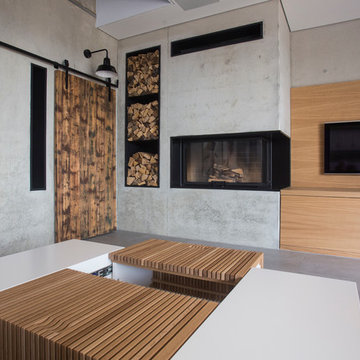
Bildrechte Ingo Klinger
Idée de décoration pour un très grand salon minimaliste ouvert avec un mur gris, une cheminée d'angle et un manteau de cheminée en béton.
Idée de décoration pour un très grand salon minimaliste ouvert avec un mur gris, une cheminée d'angle et un manteau de cheminée en béton.
A marble high top divides the game room from the billiard area, providing a spot to watch a pool tournament, as well as additional space for family and friends to eat and drink.
DaubmanPhotography@Cox.net
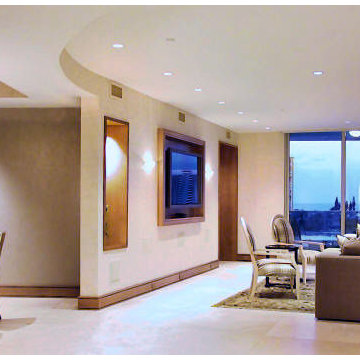
The expansive living room features a balcony with views of the Intercoastal Waterway, and Atlantic Ocean beyond. Sensual curves soften the condo's original hard edges. Custom wood base and limestone floor create a serene backdrop for the owner's artwork.
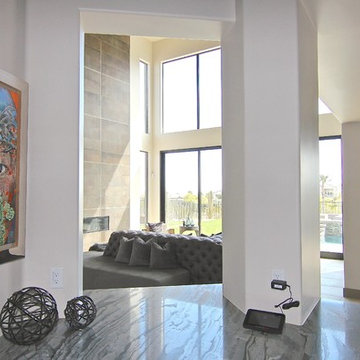
This 5687 sf home was a major renovation including significant modifications to exterior and interior structural components, walls and foundations. Included were the addition of several multi slide exterior doors, windows, new patio cover structure with master deck, climate controlled wine room, master bath steam shower, 4 new gas fireplace appliances and the center piece- a cantilever structural steel staircase with custom wood handrail and treads.
A complete demo down to drywall of all areas was performed excluding only the secondary baths, game room and laundry room where only the existing cabinets were kept and refinished. Some of the interior structural and partition walls were removed. All flooring, counter tops, shower walls, shower pans and tubs were removed and replaced.
New cabinets in kitchen and main bar by Mid Continent. All other cabinetry was custom fabricated and some existing cabinets refinished. Counter tops consist of Quartz, granite and marble. Flooring is porcelain tile and marble throughout. Wall surfaces are porcelain tile, natural stacked stone and custom wood throughout. All drywall surfaces are floated to smooth wall finish. Many electrical upgrades including LED recessed can lighting, LED strip lighting under cabinets and ceiling tray lighting throughout.
The front and rear yard was completely re landscaped including 2 gas fire features in the rear and a built in BBQ. The pool tile and plaster was refinished including all new concrete decking.
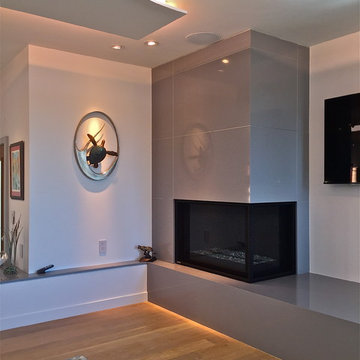
Cette image montre un très grand salon minimaliste ouvert avec une salle de réception, un mur beige, un sol en bois brun, une cheminée d'angle, un manteau de cheminée en pierre et un téléviseur fixé au mur.
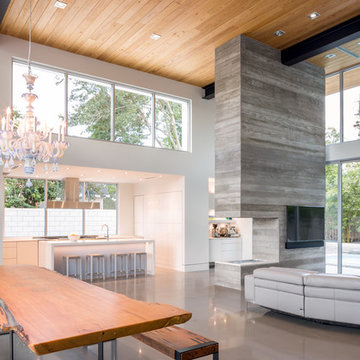
Ryan Begley Photography
Idée de décoration pour un très grand salon minimaliste ouvert avec un mur blanc, sol en béton ciré, cheminée suspendue, un manteau de cheminée en béton et un téléviseur fixé au mur.
Idée de décoration pour un très grand salon minimaliste ouvert avec un mur blanc, sol en béton ciré, cheminée suspendue, un manteau de cheminée en béton et un téléviseur fixé au mur.
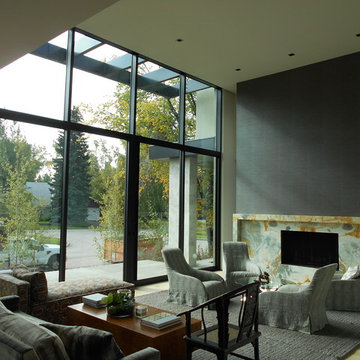
Curtainwall and Fleetwood 3070CR
Idées déco pour un très grand salon moderne.
Idées déco pour un très grand salon moderne.
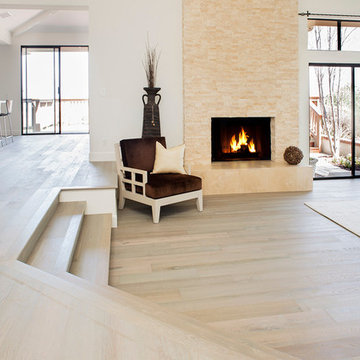
Hadel Productions
Aménagement d'un très grand salon moderne ouvert avec un mur blanc, un sol en bois brun, un manteau de cheminée en carrelage, une cheminée standard et un sol beige.
Aménagement d'un très grand salon moderne ouvert avec un mur blanc, un sol en bois brun, un manteau de cheminée en carrelage, une cheminée standard et un sol beige.
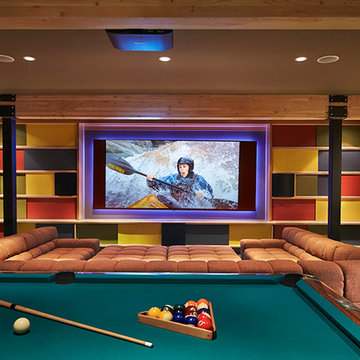
Ben Benschinder
Idées déco pour une très grande salle de cinéma moderne fermée avec un mur multicolore, sol en béton ciré et un écran de projection.
Idées déco pour une très grande salle de cinéma moderne fermée avec un mur multicolore, sol en béton ciré et un écran de projection.

Cette photo montre un très grand salon moderne ouvert avec un mur blanc, parquet clair et un téléviseur fixé au mur.

Cedar ceilings and a live-edge walnut coffee table anchor the space with warmth. The scenic panorama includes Phoenix city lights and iconic Camelback Mountain in the distance.
Estancia Club
Builder: Peak Ventures
Interiors: Ownby Design
Photography: Jeff Zaruba

The villas are part of a master plan conceived by Ferdinando Fagnola in the seventies, defined by semi-underground volumes in exposed concrete: geological objects attacked by green and natural elements. These units were not built as intended: they were domesticated and forced into the imagery of granite coverings and pastel colors, as in most coastal architecture of the tourist boom.
We did restore the radical force of the original concept while introducing a new organization and spatial flow, and custom-designed interiors.
Idées déco de très grandes pièces à vivre modernes
9





