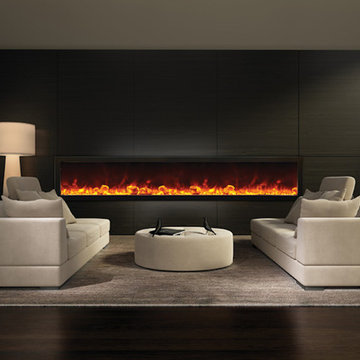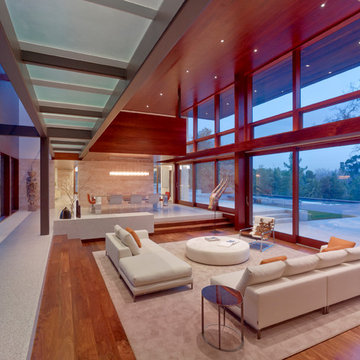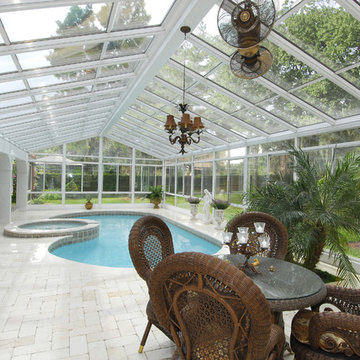Idées déco de très grandes pièces à vivre modernes
Trier par :
Budget
Trier par:Populaires du jour
101 - 120 sur 4 074 photos
1 sur 3
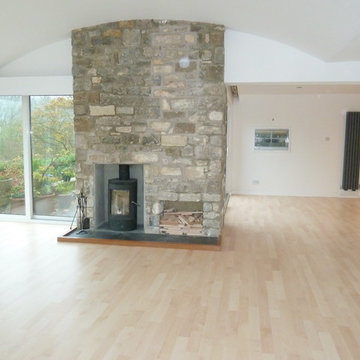
Paul Weaver
Idée de décoration pour un très grand salon minimaliste ouvert avec parquet clair, un poêle à bois et un manteau de cheminée en pierre.
Idée de décoration pour un très grand salon minimaliste ouvert avec parquet clair, un poêle à bois et un manteau de cheminée en pierre.
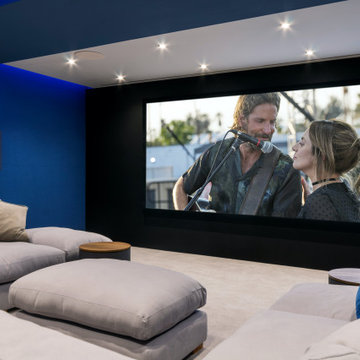
Aménagement d'une très grande salle de cinéma moderne avec un mur bleu, moquette, un écran de projection et un sol gris.
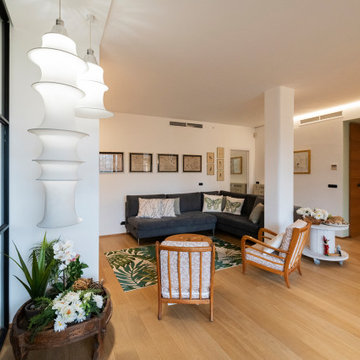
Réalisation d'un très grand salon minimaliste ouvert avec un mur blanc, parquet clair, un téléviseur fixé au mur, un sol marron, un plafond décaissé et boiseries.

リビングは全面ガラス扉、大開口サッシと
どこからでも光がたくさん注ぎ込みます。
Idées déco pour un très grand salon moderne ouvert avec une salle de réception, un mur blanc, un sol en marbre, une cheminée standard, un manteau de cheminée en plâtre, un sol blanc, un plafond en papier peint et du papier peint.
Idées déco pour un très grand salon moderne ouvert avec une salle de réception, un mur blanc, un sol en marbre, une cheminée standard, un manteau de cheminée en plâtre, un sol blanc, un plafond en papier peint et du papier peint.
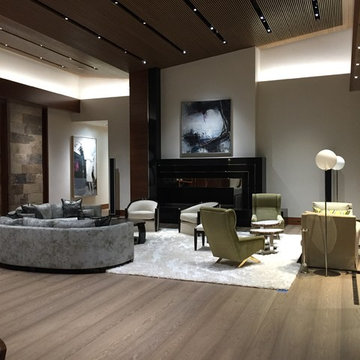
This recessed slot lighting incorporated not only the lighting system, but also the sprinklers, detectors and other infrastructure into the wood slatted ceiling. This system provides the ultimate in flexibility while melding with the architecture.

Inspiration pour une très grande salle de séjour minimaliste avec parquet clair et un plafond à caissons.
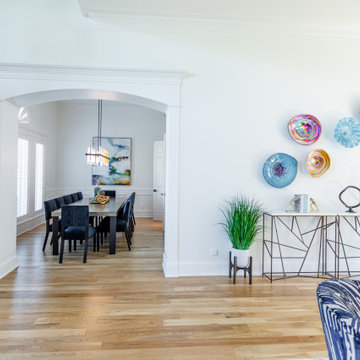
Fresh and modern home used to be dark and traditional. New flooring, finishes and furnitures transformed this into and up to date stunner.
Idée de décoration pour un très grand salon minimaliste ouvert avec un mur blanc, parquet clair, une cheminée standard, un manteau de cheminée en carrelage, aucun téléviseur, un sol marron et du lambris.
Idée de décoration pour un très grand salon minimaliste ouvert avec un mur blanc, parquet clair, une cheminée standard, un manteau de cheminée en carrelage, aucun téléviseur, un sol marron et du lambris.
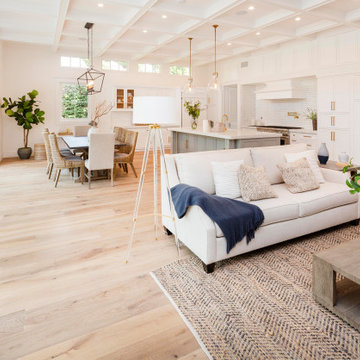
Cette photo montre une très grande salle de séjour moderne ouverte avec un mur blanc, parquet clair et un plafond à caissons.

The owners requested a Private Resort that catered to their love for entertaining friends and family, a place where 2 people would feel just as comfortable as 42. Located on the western edge of a Wisconsin lake, the site provides a range of natural ecosystems from forest to prairie to water, allowing the building to have a more complex relationship with the lake - not merely creating large unencumbered views in that direction. The gently sloping site to the lake is atypical in many ways to most lakeside lots - as its main trajectory is not directly to the lake views - allowing for focus to be pushed in other directions such as a courtyard and into a nearby forest.
The biggest challenge was accommodating the large scale gathering spaces, while not overwhelming the natural setting with a single massive structure. Our solution was found in breaking down the scale of the project into digestible pieces and organizing them in a Camp-like collection of elements:
- Main Lodge: Providing the proper entry to the Camp and a Mess Hall
- Bunk House: A communal sleeping area and social space.
- Party Barn: An entertainment facility that opens directly on to a swimming pool & outdoor room.
- Guest Cottages: A series of smaller guest quarters.
- Private Quarters: The owners private space that directly links to the Main Lodge.
These elements are joined by a series green roof connectors, that merge with the landscape and allow the out buildings to retain their own identity. This Camp feel was further magnified through the materiality - specifically the use of Doug Fir, creating a modern Northwoods setting that is warm and inviting. The use of local limestone and poured concrete walls ground the buildings to the sloping site and serve as a cradle for the wood volumes that rest gently on them. The connections between these materials provided an opportunity to add a delicate reading to the spaces and re-enforce the camp aesthetic.
The oscillation between large communal spaces and private, intimate zones is explored on the interior and in the outdoor rooms. From the large courtyard to the private balcony - accommodating a variety of opportunities to engage the landscape was at the heart of the concept.
Overview
Chenequa, WI
Size
Total Finished Area: 9,543 sf
Completion Date
May 2013
Services
Architecture, Landscape Architecture, Interior Design
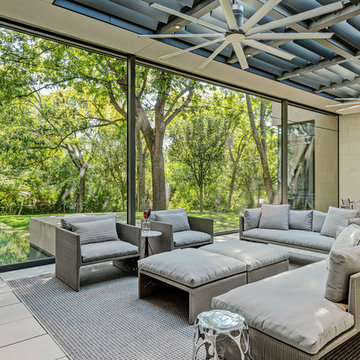
Copyright © 2012 James F. Wilson. All Rights Reserved.
Réalisation d'une très grande véranda minimaliste avec un sol en carrelage de porcelaine, une cheminée standard, un puits de lumière et un sol beige.
Réalisation d'une très grande véranda minimaliste avec un sol en carrelage de porcelaine, une cheminée standard, un puits de lumière et un sol beige.

Cette photo montre un très grand salon moderne ouvert avec une salle de réception, un mur blanc, un sol en carrelage de porcelaine, cheminée suspendue, un manteau de cheminée en pierre, un téléviseur fixé au mur et un sol gris.
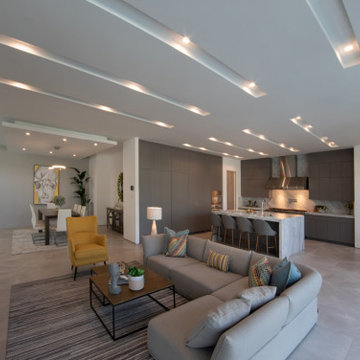
New construction of a 2-story single family residence, approximately 12,000 SF, 6 bedrooms, 6 bathrooms, 1 half bath with a 3 car garage
Cette image montre une très grande salle de séjour minimaliste ouverte avec un mur blanc, un téléviseur fixé au mur et un sol beige.
Cette image montre une très grande salle de séjour minimaliste ouverte avec un mur blanc, un téléviseur fixé au mur et un sol beige.
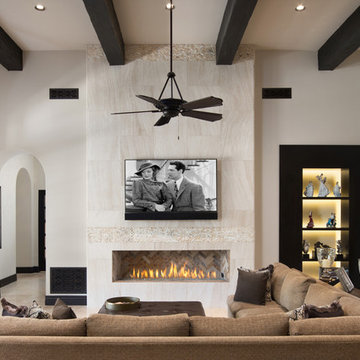
Neutral electric and limestone linear fireplace in the mansions living room.
Idées déco pour un très grand salon moderne ouvert avec une salle de réception, un mur beige, un sol en marbre, une cheminée ribbon, un manteau de cheminée en carrelage, un téléviseur fixé au mur et un sol multicolore.
Idées déco pour un très grand salon moderne ouvert avec une salle de réception, un mur beige, un sol en marbre, une cheminée ribbon, un manteau de cheminée en carrelage, un téléviseur fixé au mur et un sol multicolore.
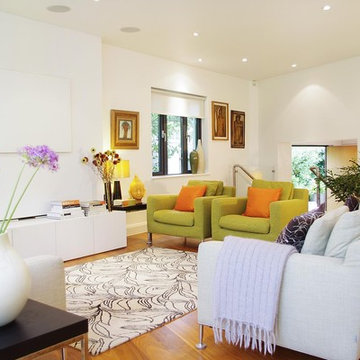
Comfortable modern living room, with tv hidden with picture lift on the wall.
Idée de décoration pour un très grand salon minimaliste ouvert avec un téléviseur dissimulé, un mur blanc et un sol en bois brun.
Idée de décoration pour un très grand salon minimaliste ouvert avec un téléviseur dissimulé, un mur blanc et un sol en bois brun.
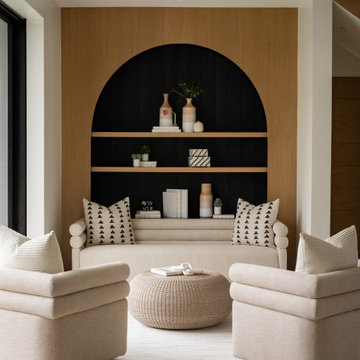
Idée de décoration pour un très grand salon minimaliste en bois avec une bibliothèque ou un coin lecture, parquet clair et un sol beige.
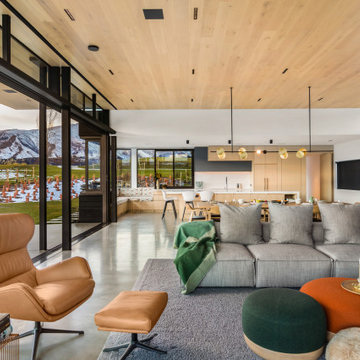
Inspiration pour un très grand salon minimaliste ouvert avec un mur blanc, sol en béton ciré, une cheminée standard, un sol gris et un plafond en bois.
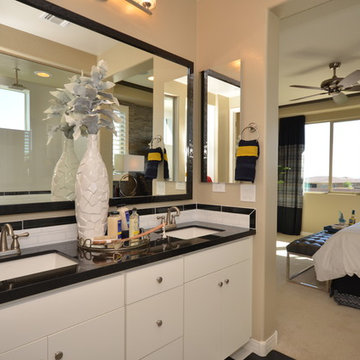
Exemple d'un très grand salon moderne ouvert avec une salle de réception, un mur beige, un sol en carrelage de porcelaine et un téléviseur fixé au mur.
Idées déco de très grandes pièces à vivre modernes
6




