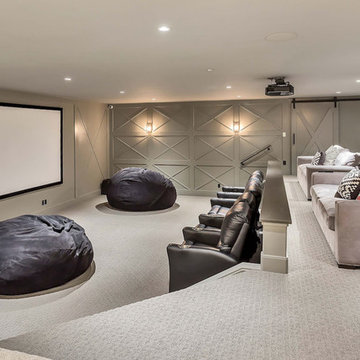Idées déco de très grandes salles de cinéma
Trier par :
Budget
Trier par:Populaires du jour
41 - 60 sur 1 160 photos
1 sur 2
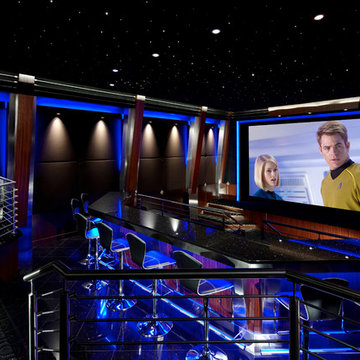
Exemple d'une très grande salle de cinéma moderne fermée avec un sol noir, un mur gris, un sol en carrelage de céramique et un écran de projection.
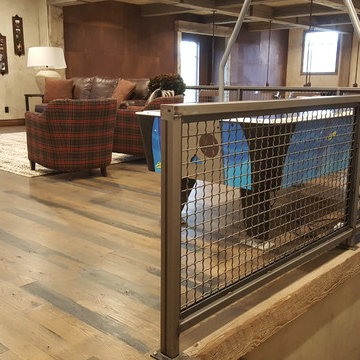
This Party Barn was designed using a mineshaft theme. Our fabrication team brought the builders vision to life. We were able to fabricate the steel mesh walls and track doors for the coat closet, arcade and the wall above the bowling pins. The bowling alleys tables and bar stools have a simple industrial design with a natural steel finish. The chain divider and steel post caps add to the mineshaft look; while the fireplace face and doors add the rustic touch of elegance and relaxation. The industrial theme was further incorporated through out the entire project by keeping open welds on the grab rail, and by using industrial mesh on the handrail around the edge of the loft.
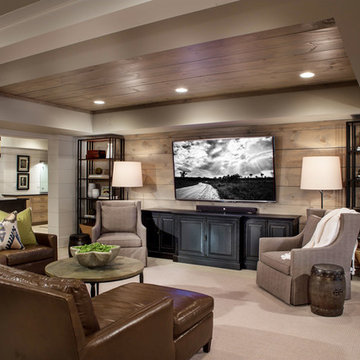
For visual consistency in this basement build-out, Pineapple House determined that most of the walls would be 10” wide, smoothly finished wood planks with nickel joints. With boys in mind, the furniture and materials they specified are nearly indestructible –porcelain tile floors, wood and stone walls, wood ceilings, granite countertops, wooden chairs, stools and benches, concrete-top dining table, metal display shelves and leather on sectional, dining chair bottoms and game stools.
Scott Moore Photography
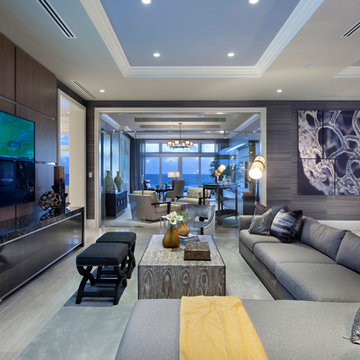
Ed Butera
Idées déco pour une très grande salle de cinéma contemporaine ouverte avec un mur bleu, moquette et un téléviseur fixé au mur.
Idées déco pour une très grande salle de cinéma contemporaine ouverte avec un mur bleu, moquette et un téléviseur fixé au mur.
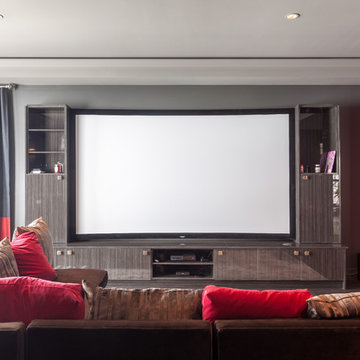
myhomedesigner.com
Inspiration pour une très grande salle de cinéma design fermée avec un mur gris, un sol en carrelage de porcelaine, un écran de projection et un sol marron.
Inspiration pour une très grande salle de cinéma design fermée avec un mur gris, un sol en carrelage de porcelaine, un écran de projection et un sol marron.
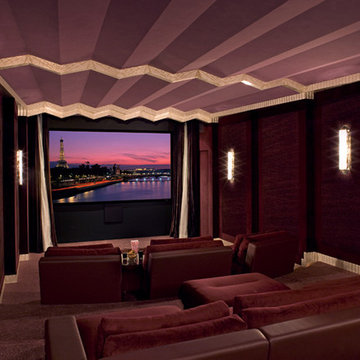
Aménagement d'une très grande salle de cinéma contemporaine fermée avec un mur rouge, moquette, un téléviseur encastré et un sol rouge.
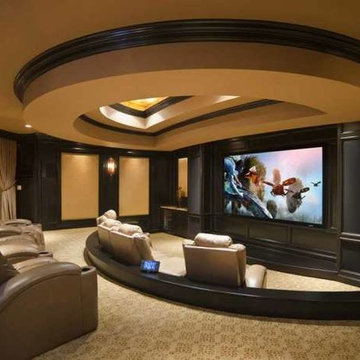
Idée de décoration pour une très grande salle de cinéma design fermée avec un mur beige, moquette et un téléviseur encastré.
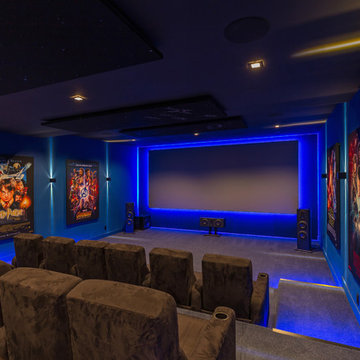
An 18 person Cinema with a luxurious state of the art screen and sound system.
The rich carpeting and lazy boy seatings with cup holders, speakers hiding behind the magnificent movie posters and the darkness of the black and electric blue colors bring out the opulence and create the lavish cinematic experience.
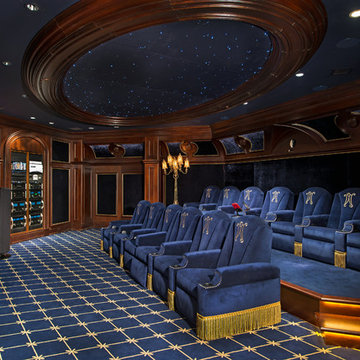
Aménagement d'une très grande salle de cinéma classique fermée avec un mur multicolore, moquette, un écran de projection et un sol bleu.
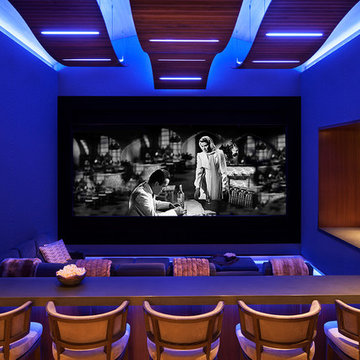
David O. Marlow Photography
Cette image montre une très grande salle de cinéma chalet fermée avec un écran de projection.
Cette image montre une très grande salle de cinéma chalet fermée avec un écran de projection.
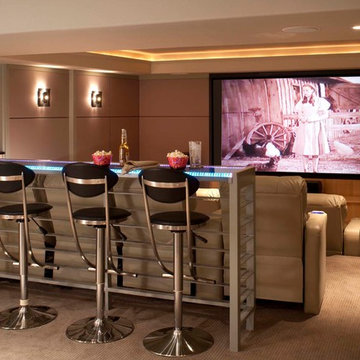
Cette image montre une très grande salle de cinéma design ouverte avec moquette, un mur beige, un écran de projection et un sol beige.
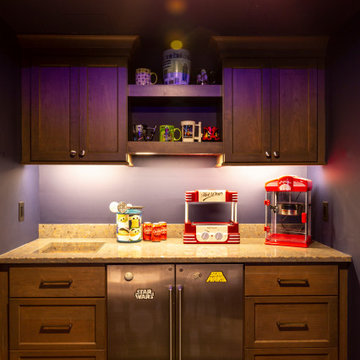
A Star Wars themed movie theater for a super fan! This theater has everything you need to sit back & relax; reclining seats, a concession stand with beverage fridge, a powder room and bar seating!
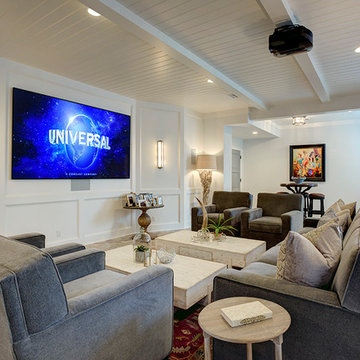
This home theater area is open to the rest of the lower level and bar area, really one large room. We used wood plank ceilings with wood beams, all painted white. The flooring is a brick-shaped ceramic tile in a herringbone pattern with area rugs in different places. With 10 foot high ceilings and lots of windows in spite of this not being a walk out lower level, this area is spacious and begs for party time! Photo by Paul Bonnichsen.
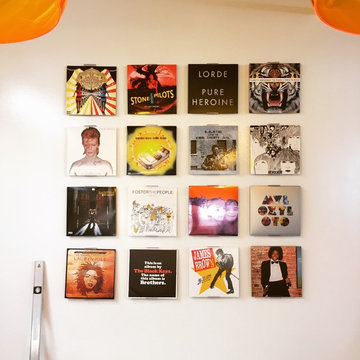
A lifetime of collecting seminal LPs finally found a way to show off in this downtown loft. The cool thing is that the mounting hardware allows the records to be changed out on a whim.
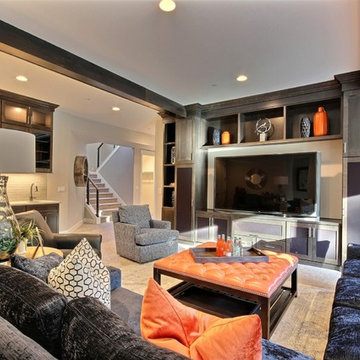
The Ascension - Super Ranch on Acreage in Ridgefield Washington by Cascade West Development Inc.
Downstairs 3 bedrooms, including a princess suite, plus a full bathroom and an oversized game room can be found. The hearty Game Room is crafted with a massive entertainment center built-in to accommodate a large flat-screen T.V along with various electronics and gaming systems. The large Game Room also features a wet bar to complete the space and facilitate cleanliness and togetherness. At the opposite end of the Game Room is a floor-to-ceiling accordion door that allows you to remove the boundaries between The Ascension and it’s surroundings. Once open, the fun can flow freely from the home.
Cascade West Facebook: https://goo.gl/MCD2U1
Cascade West Website: https://goo.gl/XHm7Un
These photos, like many of ours, were taken by the good people of ExposioHDR - Portland, Or
Exposio Facebook: https://goo.gl/SpSvyo
Exposio Website: https://goo.gl/Cbm8Ya
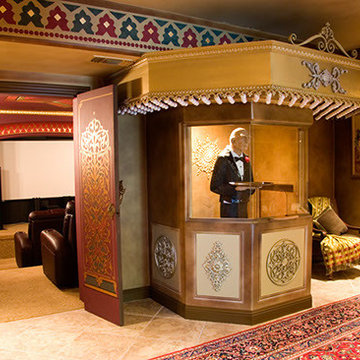
Réalisation d'une très grande salle de cinéma méditerranéenne fermée avec un mur rouge, un sol en calcaire et un écran de projection.
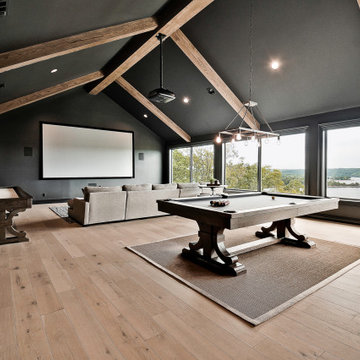
Cette photo montre une très grande salle de cinéma craftsman ouverte avec un mur noir, parquet clair et un écran de projection.
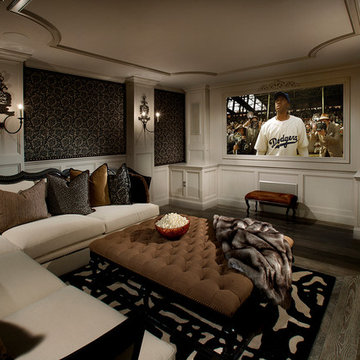
This at-home theater instead of recliners has a large L couch and built-in movie screen.
Cette photo montre une très grande salle de cinéma chic fermée avec un mur beige, un sol marron et parquet clair.
Cette photo montre une très grande salle de cinéma chic fermée avec un mur beige, un sol marron et parquet clair.
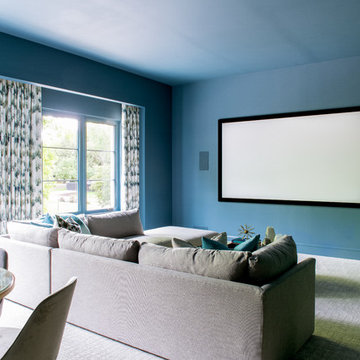
Cette photo montre une très grande salle de cinéma méditerranéenne ouverte avec moquette, un écran de projection, un sol gris et un mur bleu.
Idées déco de très grandes salles de cinéma
3
