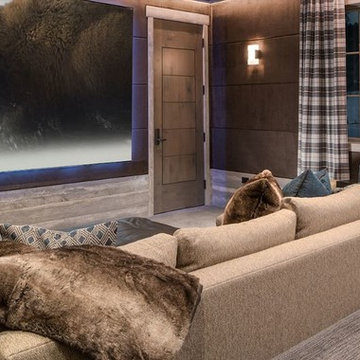Idées déco de très grandes salles de cinéma
Trier par :
Budget
Trier par:Populaires du jour
101 - 120 sur 1 160 photos
1 sur 2
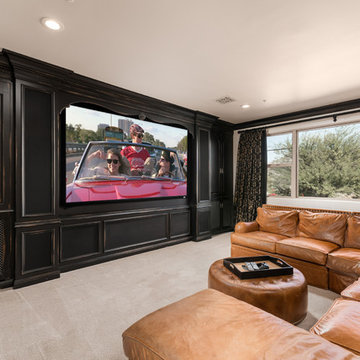
This French Country home theater features wall-to-wall black cabinets, custom window treatments, and a large TV screen. A cognac leather sectional sits in the center of the room for viewing.

Design, Fabrication, Install & Photography By MacLaren Kitchen and Bath
Designer: Mary Skurecki
Wet Bar: Mouser/Centra Cabinetry with full overlay, Reno door/drawer style with Carbide paint. Caesarstone Pebble Quartz Countertops with eased edge detail (By MacLaren).
TV Area: Mouser/Centra Cabinetry with full overlay, Orleans door style with Carbide paint. Shelving, drawers, and wood top to match the cabinetry with custom crown and base moulding.
Guest Room/Bath: Mouser/Centra Cabinetry with flush inset, Reno Style doors with Maple wood in Bedrock Stain. Custom vanity base in Full Overlay, Reno Style Drawer in Matching Maple with Bedrock Stain. Vanity Countertop is Everest Quartzite.
Bench Area: Mouser/Centra Cabinetry with flush inset, Reno Style doors/drawers with Carbide paint. Custom wood top to match base moulding and benches.
Toy Storage Area: Mouser/Centra Cabinetry with full overlay, Reno door style with Carbide paint. Open drawer storage with roll-out trays and custom floating shelves and base moulding.
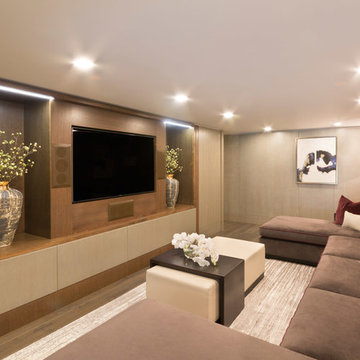
Photography © by www.kalory.co.uk - All Rights Reserved
Contemporary London family apartment created by a luxury interior design agency who commissioned Kalory Photo & Video to shoot and video the interior.
The duplex apartment is a luxury London home for a family. It comprise of several suites, formal dining and living space, home office, home cinema and a bespoke art collection.
The space if beautifully furnished in clean lines and mutual colours. .
Most of the formal rooms are decorated with beautiful Italian crystal chandeliers created especially for the house. All the soft furnishings are from luxury design houses from Italy and France.
Marble, rich wood, soft upholstery and shimmering crystal chandeliers are the hallmark for this luxurious but discreet home.
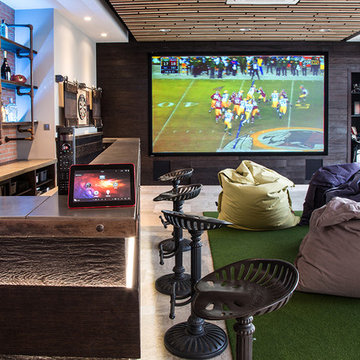
Brief: Create a room that wasn’t just a ‘man-cave’ but one that worked for all the family, and friends, too. It had to be a room that is ‘all things to all people’, so had to be designed to allow multiple activities to happen at the same time in the same space. The lighting, sound, and vision had to work on their own, and together.
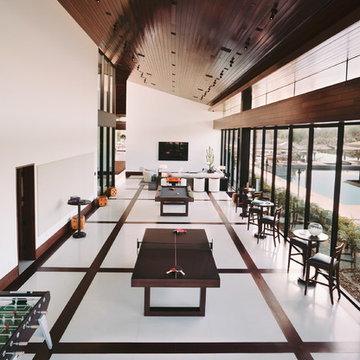
This 28,0000-square-foot, 11-bedroom luxury estate sits atop a manmade beach bordered by six acres of canals and lakes. The main house and detached guest casitas blend a light-color palette with rich wood accents—white walls, white marble floors with walnut inlays, and stained Douglas fir ceilings. Structural steel allows the vaulted ceilings to peak at 37 feet. Glass pocket doors provide uninterrupted access to outdoor living areas which include an outdoor dining table, two outdoor bars, a firepit bordered by an infinity edge pool, golf course, tennis courts and more.
Construction on this 37 acre project was completed in just under a year.
Builder: Bradshaw Construction
Architect: Uberion Design
Interior Design: Willetts Design & Associates
Landscape: Attinger Landscape Architects
Photography: RF35Media
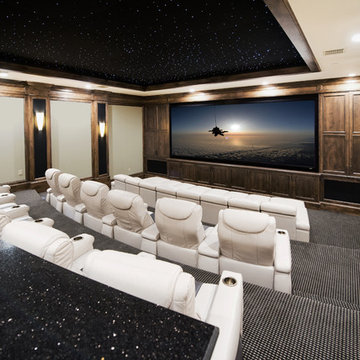
Inspiration pour une très grande salle de cinéma traditionnelle fermée avec un mur beige, moquette, un écran de projection et un sol multicolore.
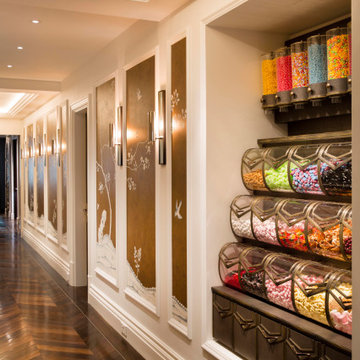
Sweet stand for home cinema
Aménagement d'une très grande salle de cinéma moderne fermée avec un mur noir, moquette, un téléviseur encastré et un sol gris.
Aménagement d'une très grande salle de cinéma moderne fermée avec un mur noir, moquette, un téléviseur encastré et un sol gris.
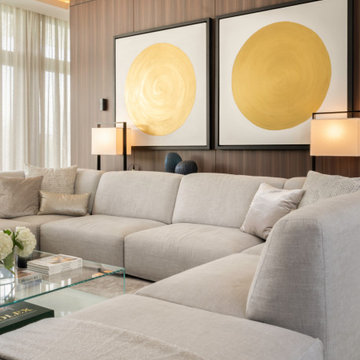
Réalisation d'une très grande salle de cinéma minimaliste ouverte avec un mur marron, un sol en carrelage de porcelaine, un téléviseur fixé au mur et un sol gris.
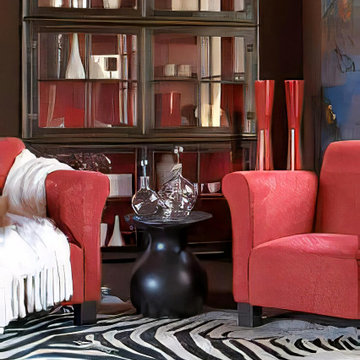
We closely worked with Roche Bobois. We mixed furniture pieces from their contemporary and classic collections to create a transitional theme. Two suede-upholstered club chairs, a replica of an antique Chinese cabinet and a Garouste & Bonetti drum side table are positioned in a corner of the room. We built our color scheme around the traditional Chinese theory of five elements. White for metal symbolizes purity and fulfillment. Red for fire represents good fortune and joy. Black is considered Heaven’s color and is often the most highly regarded hue in Chinese mythology, despite its neutrality.
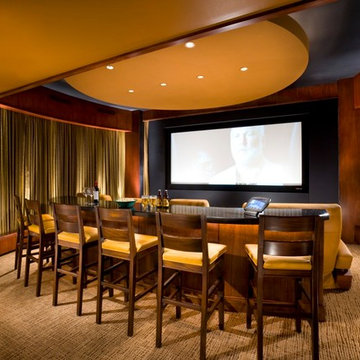
Idées déco pour une très grande salle de cinéma contemporaine fermée avec un mur marron, moquette et un écran de projection.
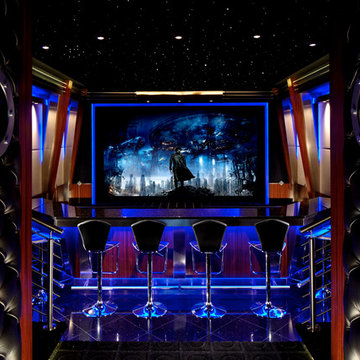
Idée de décoration pour une très grande salle de cinéma minimaliste fermée avec un écran de projection, un sol noir, un mur gris et un sol en carrelage de céramique.
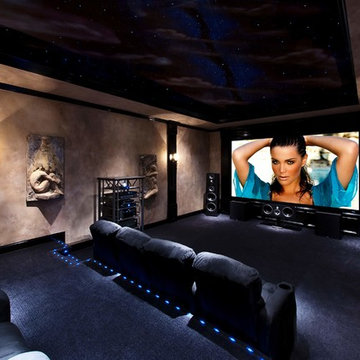
Inspiration pour une très grande salle de cinéma minimaliste fermée avec un mur beige, moquette, un écran de projection et un sol bleu.
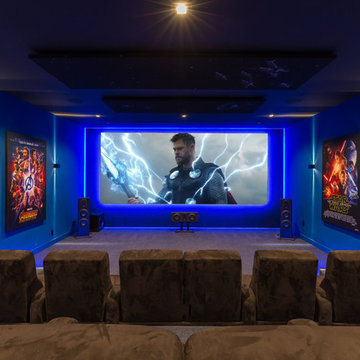
An 18 person Cinema with a luxurious state of the art screen and sound system.
The rich carpeting and lazy boy seatings with cup holders, speakers hiding behind the magnificent movie posters and the darkness of the black and electric blue colors bring out the opulence and create the lavish cinematic experience.
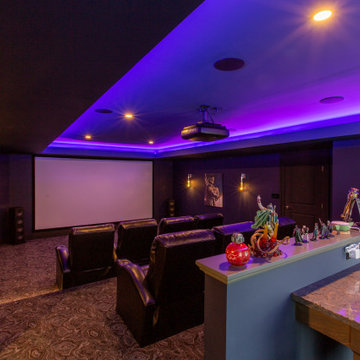
A Star Wars themed movie theater for a super fan! This theater has everything you need to sit back & relax; reclining seats, a concession stand with beverage fridge, a powder room and bar seating!
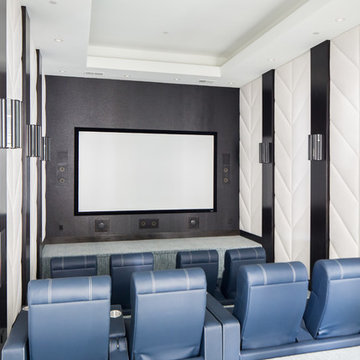
Ryan Garvin
Réalisation d'une très grande salle de cinéma méditerranéenne fermée avec moquette, un mur multicolore, un écran de projection et un sol gris.
Réalisation d'une très grande salle de cinéma méditerranéenne fermée avec moquette, un mur multicolore, un écran de projection et un sol gris.
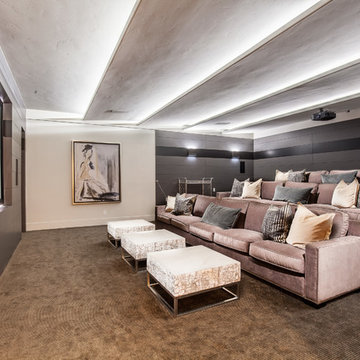
Aménagement d'une très grande salle de cinéma classique fermée avec un mur multicolore, moquette, un écran de projection et un sol marron.
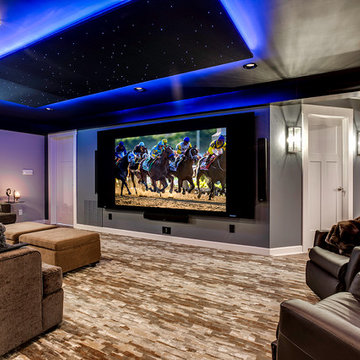
Our client wanted the Gramophone team to recreate an existing finished section of their basement, as well as some unfinished areas, into a multifunctional open floor plan design. Challenges included several lally columns as well as varying ceiling heights, but with teamwork and communication, we made this project a streamlined, clean, contemporary success. The art in the space was selected by none other than the client and his family members to give the space a personal touch!
Maryland Photography, Inc.
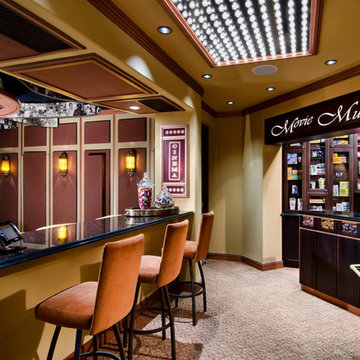
Ceiling element large movie reel, circles are speakers, candy area, seating for 15, reclining chairs, popcorn machine,
Idées déco pour une très grande salle de cinéma méditerranéenne fermée avec un mur marron, moquette et un écran de projection.
Idées déco pour une très grande salle de cinéma méditerranéenne fermée avec un mur marron, moquette et un écran de projection.
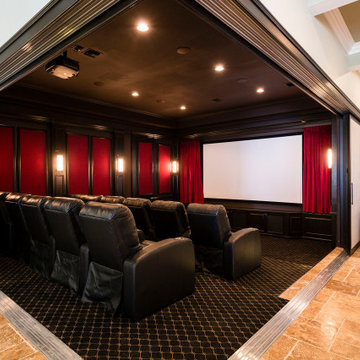
Open concept almost full kitchen (no stove), seating, game room and home theater with retractable walls- enclose for a private screening or open to watch the big game. Reunion Resort
Kissimmee FL
Landmark Custom Builder & Remodeling
Home currently for sale contact Maria Wood (352) 217-7394 for details
Idées déco de très grandes salles de cinéma
6
