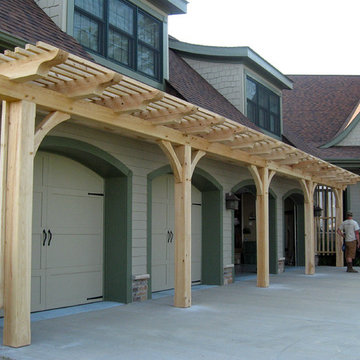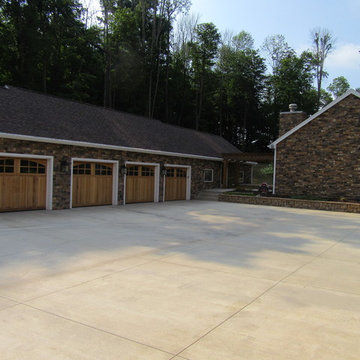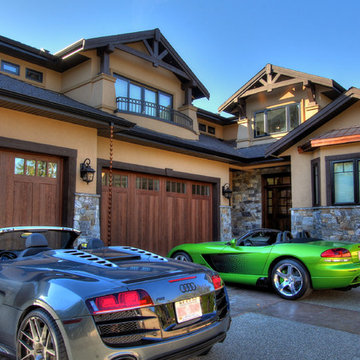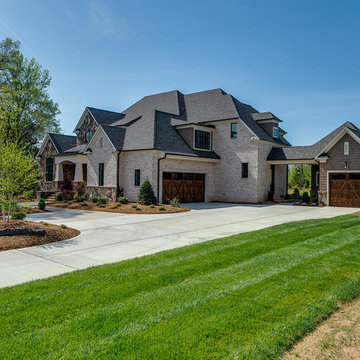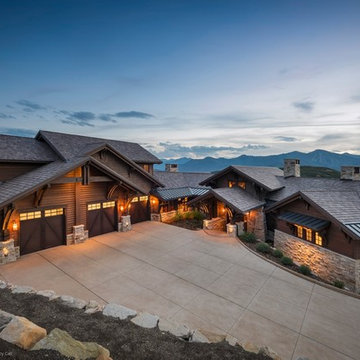Idées déco de très grands garages et abris de jardin craftsman
Trier par :
Budget
Trier par:Populaires du jour
1 - 20 sur 85 photos
1 sur 3
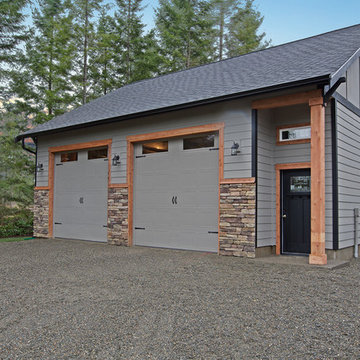
This beautiful detach garage includes a large storage area in the attic.
Bill Johnson Photography
Cette photo montre un très grand garage pour trois voitures séparé craftsman.
Cette photo montre un très grand garage pour trois voitures séparé craftsman.
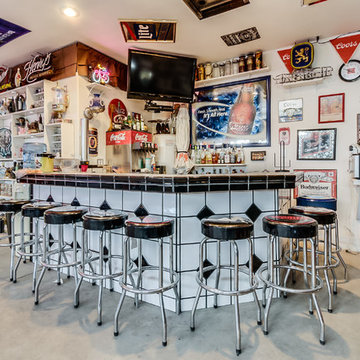
1,605 Sq. Ft. 4+ Car Garage
Full Bathroom
Wet Bar
Shop
Inspiration pour un très grand garage pour trois voitures séparé craftsman avec un bureau, studio ou atelier.
Inspiration pour un très grand garage pour trois voitures séparé craftsman avec un bureau, studio ou atelier.
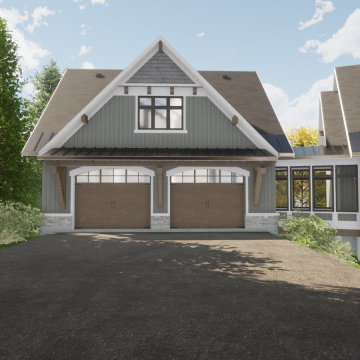
With almost 180-degree views, the main living area of this spectacular waterfront home sits high on a bluff and welcomes views of the lake from the east, south and west. Currently under construction, this home has three distinct annexes: a main living/eating area; a section with the main bedroom suite and 3 spacious guest bedrooms; and, a 2-level garage offering plentiful storage. The entire home is designed to capture the views and fill the interior with light. The garage and mudroom are linked with a screened bridge and a foyer with soaring windows on three levels links the great room/kitchen/dining area with the bedrooms. Off the main living area, an expansive wrap-around deck (covered off the kitchen for outdoor cooking) and screened room with a fireplace provide outdoor living and entertaining space during all types of weather. Walking bridges welcome guests to the front covered entry and allow easy access to the wrap-around deck.
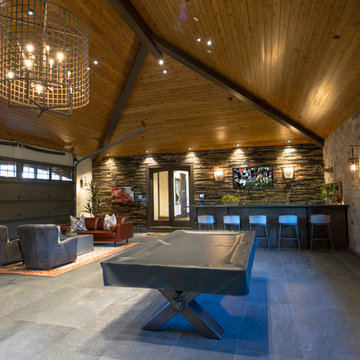
J Grammling Photos
Cette image montre un très grand garage attenant craftsman avec un bureau, studio ou atelier.
Cette image montre un très grand garage attenant craftsman avec un bureau, studio ou atelier.
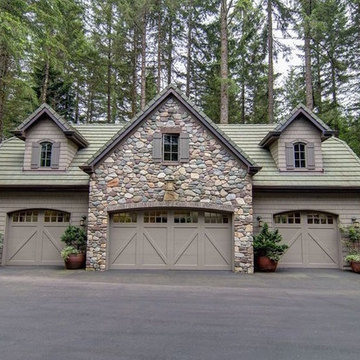
Réalisation d'un très grand garage pour quatre voitures ou plus séparé craftsman avec un bureau, studio ou atelier.
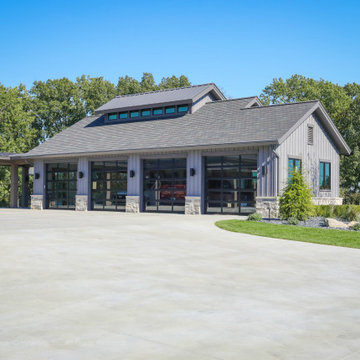
4-stall attached garage serves the home. Clerestory windows in the gable. Reflective glass in the overhead doors.
General Contracting by Martin Bros. Contracting, Inc.; James S. Bates, Architect; Interior Design by InDesign; Photography by Marie Martin Kinney.
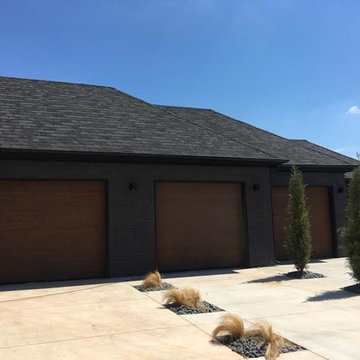
Trotter Overhead Door Garage and Home of Edmond and the Oklahoma City area is a full service garage door company locally owned and operated by Jesse and Tina Trotter. We offer Garage Doors, Glass Garage Doors & Garage Door Repairs.
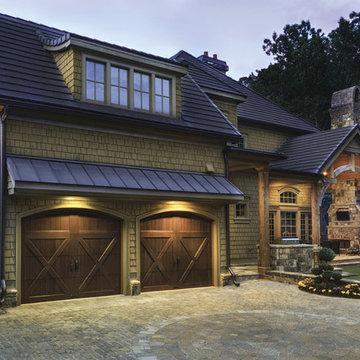
Clopay Reserve Wood Collection carriage house garage doors on a detached Craftsman style garage with living space.
Idée de décoration pour un très grand garage pour deux voitures séparé craftsman.
Idée de décoration pour un très grand garage pour deux voitures séparé craftsman.
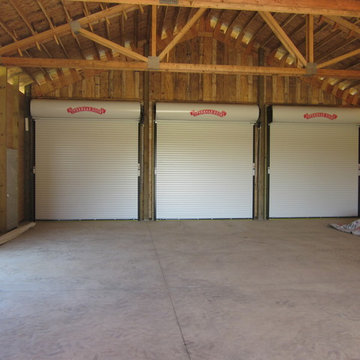
Barn-inspired post-frame buildings for equine, garage, hobby, commerical or living space from Barn Pros.
Cette photo montre un très grand carport séparé craftsman.
Cette photo montre un très grand carport séparé craftsman.
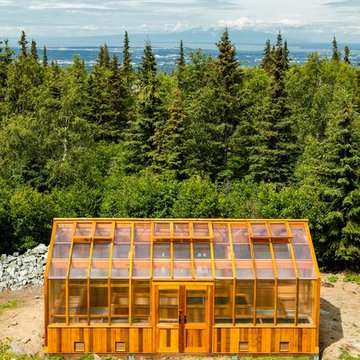
This Treeline Trex front deck incorporates a deck swing bed, glass and cedar railing, a panoramic view of Anchorage, Alaska, and an expansive greenhouse for summer plant growing.
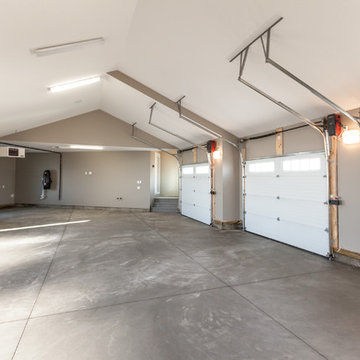
Copyright © 2015 Donna Mansfield Design + Photo
A triple Garage built for car lifts. Thickened slab for car lifts and garage doors that stay out of the way.
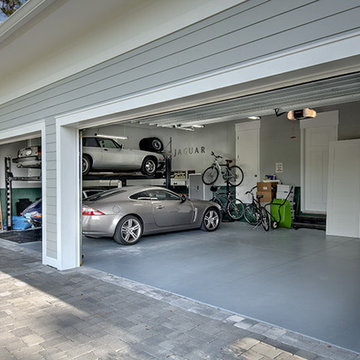
Garage. The Sater Design Collection's luxury, Craftsman home plan "Prairie Pine Court" (Plan #7083). saterdesign.com
Inspiration pour un très grand garage pour trois voitures attenant craftsman.
Inspiration pour un très grand garage pour trois voitures attenant craftsman.
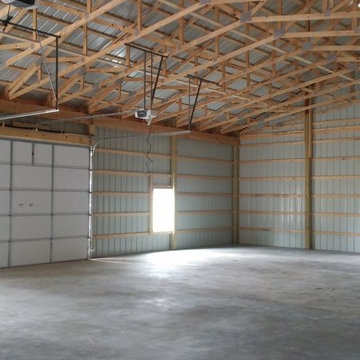
The inside of a large garage by Wayland Barns and Buildings.
Idée de décoration pour un très grand garage pour quatre voitures ou plus séparé craftsman avec un bureau, studio ou atelier.
Idée de décoration pour un très grand garage pour quatre voitures ou plus séparé craftsman avec un bureau, studio ou atelier.
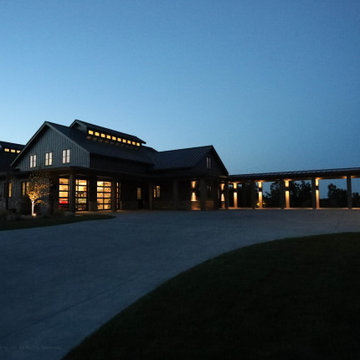
Detached shop with fully finished mancave above. Board and batten siding and stone exterior. Metal roofing. Marvin Ultimate windows and doors. Hope's Landmark Series 175 Steel doors. General Contracting by Martin Bros. Contracting, Inc.; James S. Bates, Architect; Interior Design by InDesign; Photography by Marie Martin Kinney.
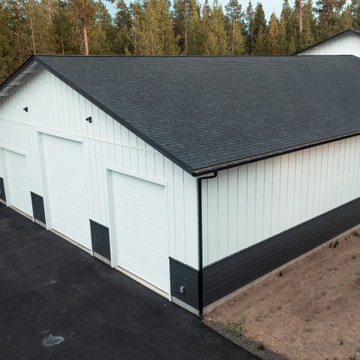
Cette image montre un très grand garage attenant craftsman avec un bureau, studio ou atelier.
Idées déco de très grands garages et abris de jardin craftsman
1


