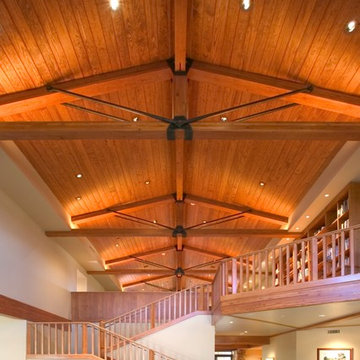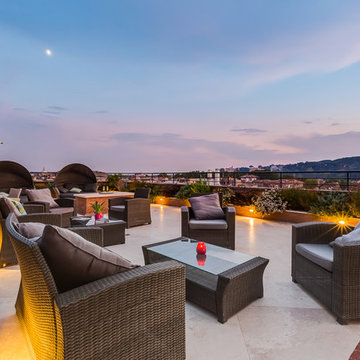Idées déco de très grandes maisons de couleur bois
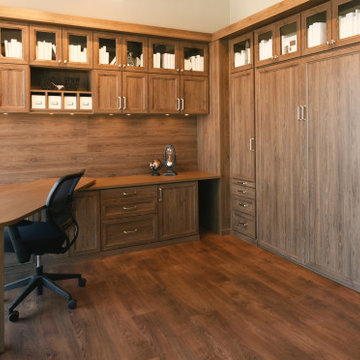
Idée de décoration pour un très grand bureau tradition avec une bibliothèque ou un coin lecture, un mur beige, un bureau intégré, un sol marron et parquet foncé.
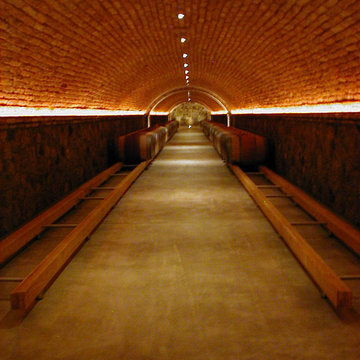
Sasha Butler
Aménagement d'une très grande cave à vin classique avec sol en béton ciré et un sol gris.
Aménagement d'une très grande cave à vin classique avec sol en béton ciré et un sol gris.
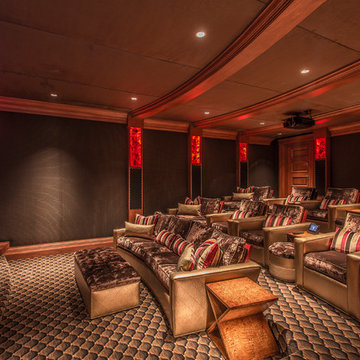
Cette photo montre une très grande salle de cinéma méditerranéenne avec un mur marron, moquette, un téléviseur fixé au mur et un sol multicolore.
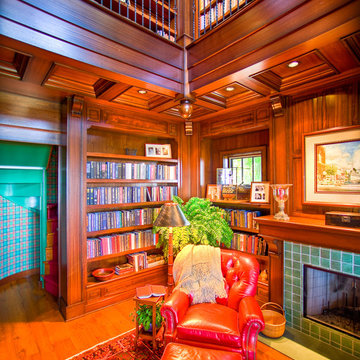
2 story library.
Cottage Style home on coveted Bluff Drive in Harbor Springs, Michigan, overlooking the Main Street and Little Traverse Bay.
Architect - Stillwater Architecture, LLC
Construction - Dick Collie Construction
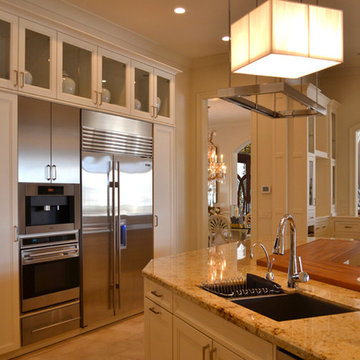
Photos Niel Ladner
Appliances & Kitchen Design By Trevor Childs / Sunbelt Lighting - Appliance & Design Center
Inspiration pour une très grande cuisine américaine parallèle méditerranéenne avec un évier encastré, un placard avec porte à panneau encastré, des portes de placard beiges, un plan de travail en granite, une crédence beige, une crédence en carrelage métro, un électroménager en acier inoxydable, un sol en calcaire et aucun îlot.
Inspiration pour une très grande cuisine américaine parallèle méditerranéenne avec un évier encastré, un placard avec porte à panneau encastré, des portes de placard beiges, un plan de travail en granite, une crédence beige, une crédence en carrelage métro, un électroménager en acier inoxydable, un sol en calcaire et aucun îlot.
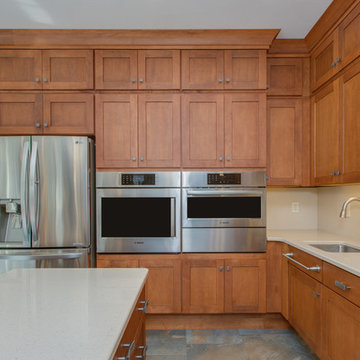
This beautiful kitchen was designed by Cathy from our Nashua showroom. This transitional Showplace kitchen is in a newly constructed ADA home, designed specifically around the homeowners’ needs and disability. The kitchen design features a versatile, flat-panel door style with a medium matte finish and quartz countertops. The dual height island and special sink/stove aprons allow for a wheelchair to slide underneath with ease, which gives all members of the family a chance to participate in meal prep and socialization within the kitchen. Another special ADA feature is a special wall oven that opens side to side instead of up and down, allowing easier access for anyone in a wheelchair. Other special features include decorative glass doors, plate organizer drawer, crown molding that fades into the wall, and a wood hood. An absolutely beautiful home with all the features needed to assist the homeowner with everyday life.
Cabinets: Showplace Pendleton 275
Finish: Matte Autumn
Countertops: Silestone quartz
Color: Capri Limestone
Hardware: Amerock 4465-WN & 4466-WN
Cathy also designed many other rooms in this home, including 6 bathrooms, an office, a laundry/mudroom & a few other extras.

Modern House Productions
Exemple d'une très grande cuisine ouverte montagne en L et bois brun avec un évier encastré, un placard à porte shaker, un plan de travail en quartz modifié, une crédence bleue, une crédence en carrelage de pierre, un électroménager en acier inoxydable, un sol en ardoise et îlot.
Exemple d'une très grande cuisine ouverte montagne en L et bois brun avec un évier encastré, un placard à porte shaker, un plan de travail en quartz modifié, une crédence bleue, une crédence en carrelage de pierre, un électroménager en acier inoxydable, un sol en ardoise et îlot.

Texas Mesquite island top gives comfort and warmth to this well designed kitchen.\
Category: Island top
Wood species: Texas Mesquite
Construction method: face grain
Features: one long curved side
Size & thickness:50" wide by 139" long by 1.75" thick
Edge profile: softened
Finish: Food safe Tung Oil/Citrus solvent finish
Island top by: DeVos Custom Woodworking
Project location: Austin, TX
Builder: Gosset Jones Homes
Photo by Homeowner

大家族が一家団欒できるリビングとなりました。
Cette image montre un très grand salon ouvert avec un mur marron, parquet clair, un téléviseur fixé au mur, un sol marron, un plafond en papier peint et du papier peint.
Cette image montre un très grand salon ouvert avec un mur marron, parquet clair, un téléviseur fixé au mur, un sol marron, un plafond en papier peint et du papier peint.
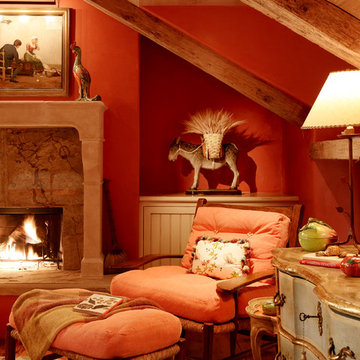
Architect: Caldwell Associates,
Interior Design: Tucker & Marks
Aménagement d'une très grande chambre contemporaine.
Aménagement d'une très grande chambre contemporaine.
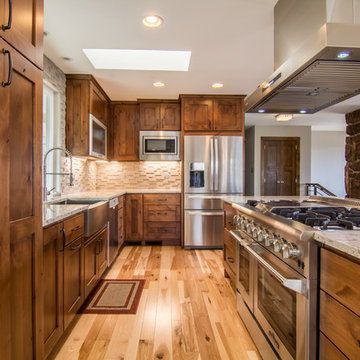
Nestled in the renowned mid-century modern enclave of Skyway in Colorado Springs is this gorgeous rustic modern kitchen. Aspen Kitchens completed a full modern remodel of the space, creating a truly open floor plan while still working with the home's 1960s architecture.
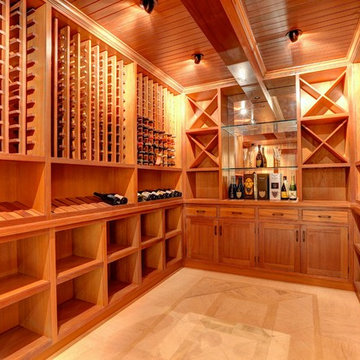
A seamless combination of traditional with contemporary design elements. This elegant, approx. 1.7 acre view estate is located on Ross's premier address. Every detail has been carefully and lovingly created with design and renovations completed in the past 12 months by the same designer that created the property for Google's founder. With 7 bedrooms and 8.5 baths, this 7200 sq. ft. estate home is comprised of a main residence, large guesthouse, studio with full bath, sauna with full bath, media room, wine cellar, professional gym, 2 saltwater system swimming pools and 3 car garage. With its stately stance, 41 Upper Road appeals to those seeking to make a statement of elegance and good taste and is a true wonderland for adults and kids alike. 71 Ft. lap pool directly across from breakfast room and family pool with diving board. Chef's dream kitchen with top-of-the-line appliances, over-sized center island, custom iron chandelier and fireplace open to kitchen and dining room.
Formal Dining Room Open kitchen with adjoining family room, both opening to outside and lap pool. Breathtaking large living room with beautiful Mt. Tam views.
Master Suite with fireplace and private terrace reminiscent of Montana resort living. Nursery adjoining master bath. 4 additional bedrooms on the lower level, each with own bath. Media room, laundry room and wine cellar as well as kids study area. Extensive lawn area for kids of all ages. Organic vegetable garden overlooking entire property.

Cette photo montre une très grande façade de maison multicolore chic en bois et bardeaux à deux étages et plus avec un toit en shingle et un toit noir.
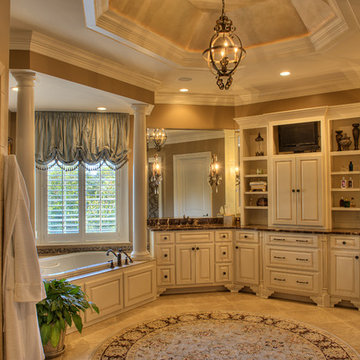
Large master bath with detailed ceiling and HUGE shower for the entire family! Beautiful tile work, cabinets, and hardware featured in this room.
Idée de décoration pour une très grande douche en alcôve principale tradition avec un placard avec porte à panneau surélevé, des portes de placard blanches, une baignoire posée, un mur beige, un sol en travertin, un lavabo encastré et un plan de toilette en marbre.
Idée de décoration pour une très grande douche en alcôve principale tradition avec un placard avec porte à panneau surélevé, des portes de placard blanches, une baignoire posée, un mur beige, un sol en travertin, un lavabo encastré et un plan de toilette en marbre.
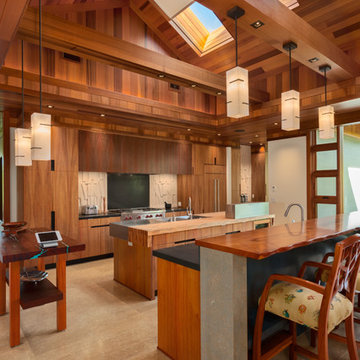
Aménagement d'une très grande cuisine parallèle exotique en bois brun fermée avec un évier 2 bacs, un placard à porte plane, un plan de travail en bois, un électroménager en acier inoxydable et 2 îlots.
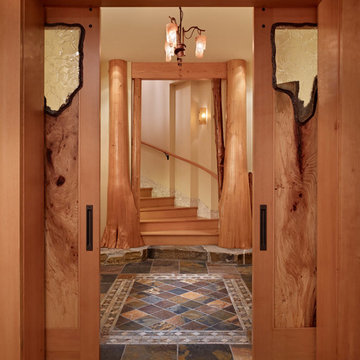
Idées déco pour un très grand couloir montagne avec un mur beige et un sol en ardoise.
Idées déco de très grandes maisons de couleur bois
6



















