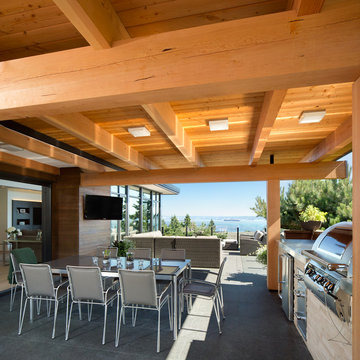Idées déco de très grandes maisons de couleur bois
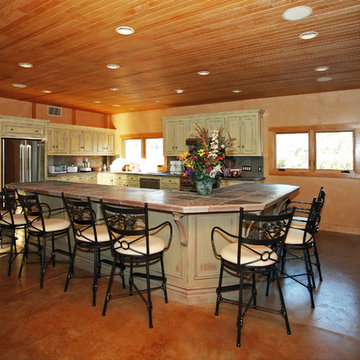
The Spacious Barn Kitchen is meant as a hangout for the whole family, and features a large Breakfast/Wine Bar. The counter tops are done in Slate Tiles with matching edge moldings for a causal touch.
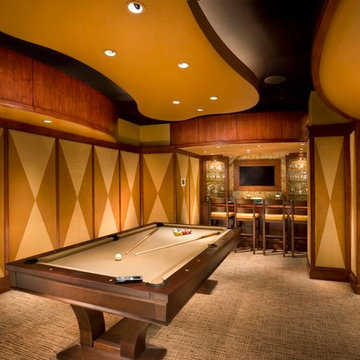
Exemple d'une très grande salle de cinéma tendance fermée avec un mur marron, moquette et un écran de projection.
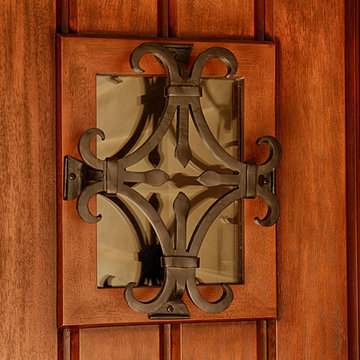
Seville Speakeasy in JeldWen 64” x 6' 8" Estate Collection Double Entry Door system. Mahogany Wood Grain Skin Antiqued Chappo Finish. Copper Creek Heritage Hardware in Tuscon Bronze. Installed in Hacienda Heights, CA home.
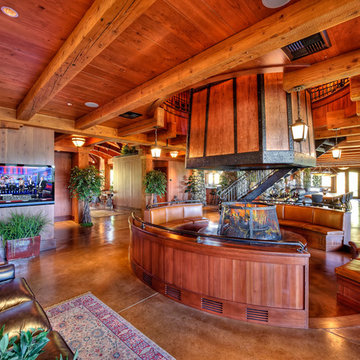
So many choices...where should we settle in? The fire pit, the dining room, the couch, or even that second level.
Aménagement d'une très grande maison montagne.
Aménagement d'une très grande maison montagne.

michael biondo, photographer
Exemple d'un très grand couloir tendance avec un mur beige, un sol en bois brun et un sol marron.
Exemple d'un très grand couloir tendance avec un mur beige, un sol en bois brun et un sol marron.

Cette image montre une très grande cuisine américaine design en bois foncé et U avec un placard sans porte, un plan de travail en béton, un électroménager en acier inoxydable, un évier encastré, parquet foncé et îlot.

Inspiration pour un très grand salon design ouvert avec un mur blanc, parquet clair et un mur en pierre.
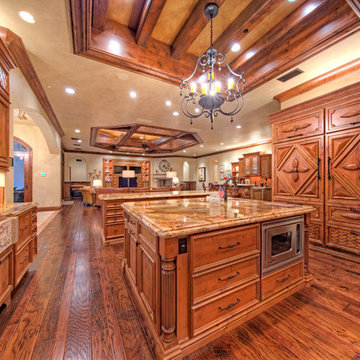
Stephen Shefrin
Inspiration pour une très grande cuisine ouverte encastrable méditerranéenne en L et bois brun avec un évier 1 bac, un placard avec porte à panneau surélevé, un plan de travail en granite, un sol en bois brun et 2 îlots.
Inspiration pour une très grande cuisine ouverte encastrable méditerranéenne en L et bois brun avec un évier 1 bac, un placard avec porte à panneau surélevé, un plan de travail en granite, un sol en bois brun et 2 îlots.
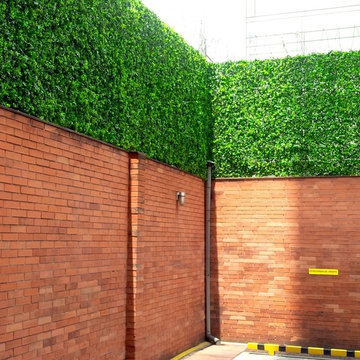
Add a bit of green to your outdoor area with Greensmart Decor. With artificial leaf panels, we've eliminated the maintenance and water consumption upkeep for real foliage. Our high-quality, weather resistant panels are the perfect privacy solution for your backyard, patio, deck or balcony.

Amazing front porch of a modern farmhouse built by Steve Powell Homes (www.stevepowellhomes.com). Photo Credit: David Cannon Photography (www.davidcannonphotography.com)
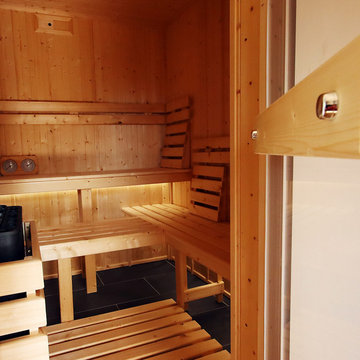
There are some projects that almost don’t require any description. Photos are more than enough. This one is one of those. Equipped with fully functioning kitchen, bathroom and sauna. It is 16 metres long and almost 7 metres wide with large, integrated decking platform, smart home automation and internet connection. What else could you wish from your own cabin on the lake?
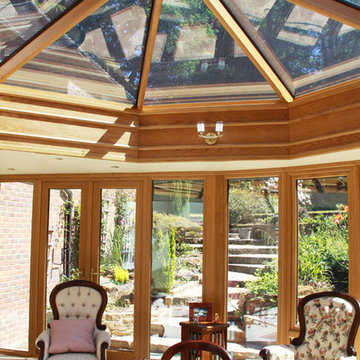
A unique bespoke oak orangery designed for our client in Surrey to maximise the use of a patio area to extend the living area whilst ensuring the rooms coming off of the extension still received natural light; this was achieved by the stunning roof lantern.
View a Virtual Tour of this project here... http://www.conservatoryphotos.co.uk/virtual-tours/virtual-tour-vine-lott/
http://www.fitzgeraldphotographic.co.uk/
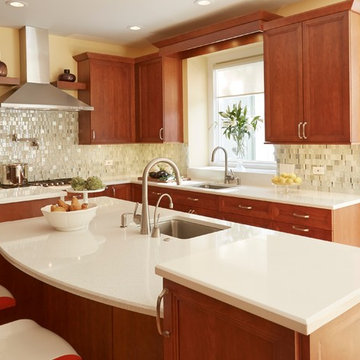
Modern kitchen with medium tone cherry cabinets and white quartz counters. The two tier island accomodates a second sink, second dishwasher and second oven.
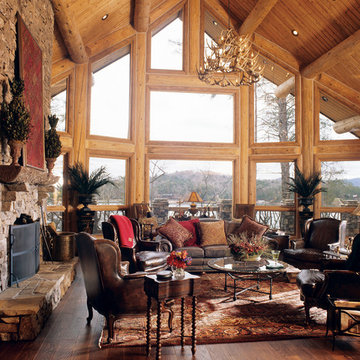
Idée de décoration pour un très grand salon chalet ouvert avec une salle de réception, parquet foncé, une cheminée standard et un manteau de cheminée en pierre.
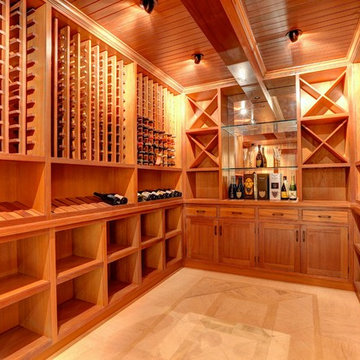
A seamless combination of traditional with contemporary design elements. This elegant, approx. 1.7 acre view estate is located on Ross's premier address. Every detail has been carefully and lovingly created with design and renovations completed in the past 12 months by the same designer that created the property for Google's founder. With 7 bedrooms and 8.5 baths, this 7200 sq. ft. estate home is comprised of a main residence, large guesthouse, studio with full bath, sauna with full bath, media room, wine cellar, professional gym, 2 saltwater system swimming pools and 3 car garage. With its stately stance, 41 Upper Road appeals to those seeking to make a statement of elegance and good taste and is a true wonderland for adults and kids alike. 71 Ft. lap pool directly across from breakfast room and family pool with diving board. Chef's dream kitchen with top-of-the-line appliances, over-sized center island, custom iron chandelier and fireplace open to kitchen and dining room.
Formal Dining Room Open kitchen with adjoining family room, both opening to outside and lap pool. Breathtaking large living room with beautiful Mt. Tam views.
Master Suite with fireplace and private terrace reminiscent of Montana resort living. Nursery adjoining master bath. 4 additional bedrooms on the lower level, each with own bath. Media room, laundry room and wine cellar as well as kids study area. Extensive lawn area for kids of all ages. Organic vegetable garden overlooking entire property.
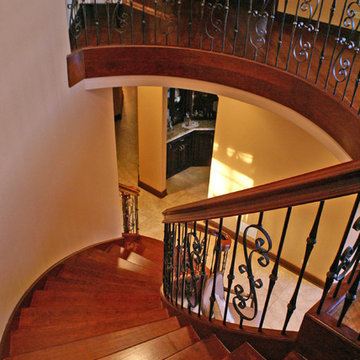
All Brazilian Cherry Freestanding (Floating) Stair with Curb Stringers.
Rebecca Iron Panel Balustrade
Custom Newel Posts & Handrail
Cette image montre un très grand escalier flottant traditionnel avec des marches en bois et des contremarches en bois.
Cette image montre un très grand escalier flottant traditionnel avec des marches en bois et des contremarches en bois.
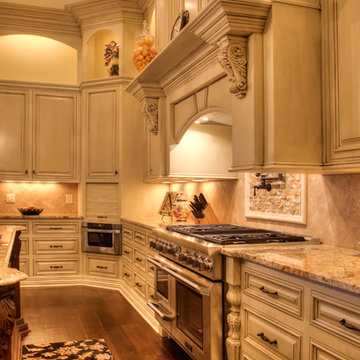
Todd Douglas Photography
Cette photo montre une très grande cuisine ouverte chic en U et bois vieilli avec îlot, un plan de travail en granite, une crédence beige, une crédence en carrelage de pierre, un électroménager en acier inoxydable, un évier de ferme, parquet foncé et un placard avec porte à panneau surélevé.
Cette photo montre une très grande cuisine ouverte chic en U et bois vieilli avec îlot, un plan de travail en granite, une crédence beige, une crédence en carrelage de pierre, un électroménager en acier inoxydable, un évier de ferme, parquet foncé et un placard avec porte à panneau surélevé.
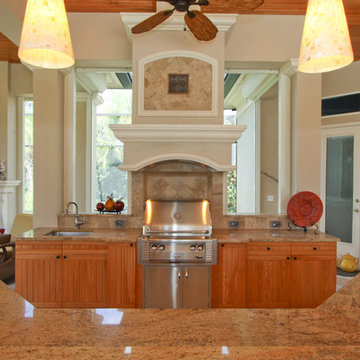
An extreme makeover turns an unassuming lanai deck into an outdoor oasis. These Bonita Bay homeowners loved the location of their home, but needed it to fit their current lifestyle. Because they love to entertain, they wanted to maximize their outdoor space—one that would accommodate a large family and lots of guests.
Working with Progressive Design Build, Mike Spreckelmeier helped the homeowners formulate a list of ideas about what they wanted to achieve in the renovation; then, guided them through the process of planning their remodel.
The renovation focused on reconfiguring the layout to extend the outdoor kitchen and living area—to include a new outdoor kitchen, dining area, sitting area and fireplace. Finishing details comprised a beautiful wood ceiling, cast stone accents, and porcelain tile. The lanai was also expanded to include a full size bocce ball court, which was fully encased in a beautiful custom colonnade and screen enclosure.
With the extension of the outdoor space came a need to connect the living area to the existing pool and deck. The pool and spa were refinished; and a well thought-out low voltage remote-control relay system was installed for easy control of all of the outdoor and landscape lighting, ceiling fans, and hurricane shutters.
This outdoor kitchen project turned out so well, the Bonita Bay homeowners hired Progressive Design Build to remodel the front of their home as well.
To create much needed space, Progressive Design Build tore down an existing two-car garage and designed and built a brand new 2.5-car garage with a family suite above. The family suite included three bedrooms, two bathrooms, additional air conditioned storage, a beautiful custom made stair system, and a sitting area. Also part of the project scope, we enlarged a separate one-car garage to a two-car garage (totaling 4.5 garages), and build a 4,000 sq. ft. driveway, complete with landscape design and installation.
Idées déco de très grandes maisons de couleur bois
10



















