Idées déco de très grandes maisons de couleur bois
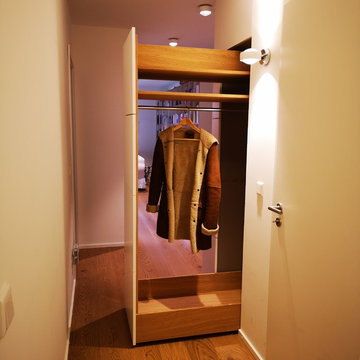
Die andere Seite vom Auszugswagen der Garderobe
Réalisation d'un très grand couloir design.
Réalisation d'un très grand couloir design.

Réalisation d'une très grande cuisine américaine vintage en bois clair avec un évier encastré, un placard à porte vitrée, un plan de travail en surface solide, une crédence beige, une crédence en carreau de verre, un électroménager blanc, un sol en carrelage de céramique, îlot et un sol gris.

Cette photo montre une très grande salle de séjour nature ouverte avec un sol en bois brun, un manteau de cheminée en pierre et une cheminée standard.
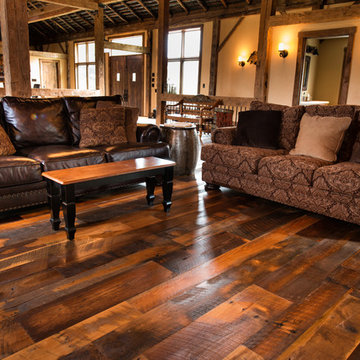
Our Antique Historic Plank flooring captures the true spirit of owning a reclaimed hardwood floor. Harvested from century-old barns and wooden industrial structures, this floor transforms a room into a living history lesson filled with character marks earned from years of faithful use. With a rich mixture of reclaimed hardwoods, saw marks, natural checking, color and texture, this floor is unmatched in it’s ability to attract attention. The perfect solution for a truly unique floor, wall or ceiling treatment

Réalisation d'un très grand salon chalet ouvert avec un manteau de cheminée en pierre et une cheminée d'angle.

Cette image montre une très grande cuisine bohème avec un évier encastré, un placard à porte affleurante, des portes de placard oranges, un électroménager de couleur, îlot et un plafond voûté.

Réalisation d'un très grand bar de salon parallèle méditerranéen avec des tabourets, un placard à porte plane, des portes de placard noires, une crédence multicolore, un sol en bois brun, un sol marron, un plan de travail vert et un évier encastré.
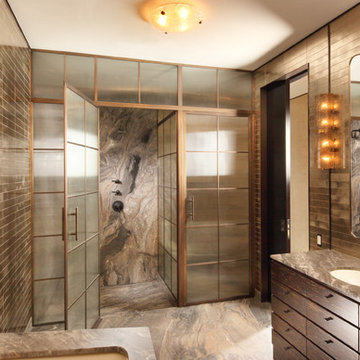
Regal Series - Framed Shower Enclosure
The Regal Series offers hand crafted custom designed solid brass enclosures. Our decorative finishes and unlimited decorative glass options complement classic designs. Solid brass frames are 1/8" wall thickness with a 5/16" Stainless Steel piano hinge adding to the strength and durability of the enclosure. Our designer staff will work closely with you to exceed your expectations.

A warm, inviting, and cozy family room and kitchenette. This entire space was remodeled, this is the kitchenette on the lower level looking into the family room. Walls are pine T&G, ceiling has split logs, uba tuba granite counter, stone fireplace with split log mantle
jakobskogheim.com
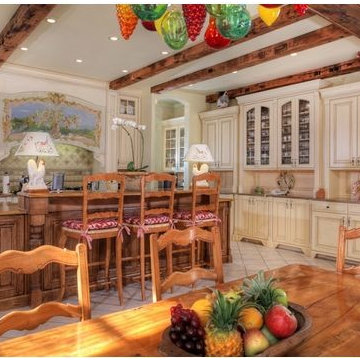
The kitchen island was electrifiedto install a pair of antique rooster lamps with decopaged shades. Over the stove hood we painted a French landscape with the house in the back ground. In the foreground is the breakfast room where we hung a hand blown chandelier with hand blown fruit. The island was stained to break up the cream cabinets .

Our client was undertaking a major renovation and extension of their large Edwardian home and wanted to create a Hamptons style kitchen, with a specific emphasis on catering for their large family and the need to be able to provide a large entertaining area for both family gatherings and as a senior executive of a major company the need to entertain guests at home. It was a real delight to have such an expansive space to work with to design this kitchen and walk-in-pantry and clients who trusted us implicitly to bring their vision to life. The design features a face-frame construction with shaker style doors made in solid English Oak and then finished in two-pack satin paint. The open grain of the oak timber, which lifts through the paint, adds a textural and visual element to the doors and panels. The kitchen is topped beautifully with natural 'Super White' granite, 4 slabs of which were required for the massive 5.7m long and 1.3m wide island bench to achieve the best grain match possible throughout the whole length of the island. The integrated Sub Zero fridge and 1500mm wide Wolf stove sit perfectly within the Hamptons style and offer a true chef's experience in the home. A pot filler over the stove offers practicality and convenience and adds to the Hamptons style along with the beautiful fireclay sink and bridge tapware. A clever wet bar was incorporated into the far end of the kitchen leading out to the pool with a built in fridge drawer and a coffee station. The walk-in pantry, which extends almost the entire length behind the kitchen, adds a secondary preparation space and unparalleled storage space for all of the kitchen gadgets, cookware and serving ware a keen home cook and avid entertainer requires.
Designed By: Rex Hirst
Photography By: Tim Turner

Rustic living area featuring large stone fireplace, wood block mantle, travertine floors, vaulted wood ceilings with custom beams, stone wall.
Aménagement d'un très grand salon montagne ouvert avec une salle de réception, un mur beige, un sol en travertin, une cheminée standard, un manteau de cheminée en pierre, un téléviseur fixé au mur et un sol beige.
Aménagement d'un très grand salon montagne ouvert avec une salle de réception, un mur beige, un sol en travertin, une cheminée standard, un manteau de cheminée en pierre, un téléviseur fixé au mur et un sol beige.
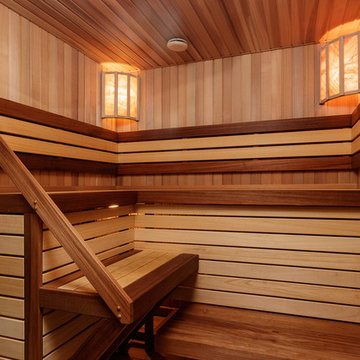
Автор фото - Валерий Васильев
заказчик - агентство недвижимости Pride Group
Exemple d'une très grande salle de bain chic.
Exemple d'une très grande salle de bain chic.
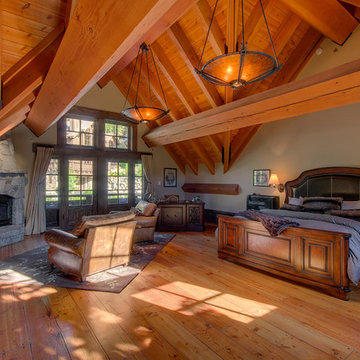
Bedroom stone fireplace at BrokenArrowLodge.info in Squaw Valley, Lake Tahoe photography by Photo-tecture.com
Aménagement d'une très grande chambre montagne avec un mur blanc, un sol en bois brun, une cheminée d'angle, un manteau de cheminée en pierre et un sol marron.
Aménagement d'une très grande chambre montagne avec un mur blanc, un sol en bois brun, une cheminée d'angle, un manteau de cheminée en pierre et un sol marron.

This project's final result exceeded even our vision for the space! This kitchen is part of a stunning traditional log home in Evergreen, CO. The original kitchen had some unique touches, but was dated and not a true reflection of our client. The existing kitchen felt dark despite an amazing amount of natural light, and the colors and textures of the cabinetry felt heavy and expired. The client wanted to keep with the traditional rustic aesthetic that is present throughout the rest of the home, but wanted a much brighter space and slightly more elegant appeal. Our scope included upgrades to just about everything: new semi-custom cabinetry, new quartz countertops, new paint, new light fixtures, new backsplash tile, and even a custom flue over the range. We kept the original flooring in tact, retained the original copper range hood, and maintained the same layout while optimizing light and function. The space is made brighter by a light cream primary cabinetry color, and additional feature lighting everywhere including in cabinets, under cabinets, and in toe kicks. The new kitchen island is made of knotty alder cabinetry and topped by Cambria quartz in Oakmoor. The dining table shares this same style of quartz and is surrounded by custom upholstered benches in Kravet's Cowhide suede. We introduced a new dramatic antler chandelier at the end of the island as well as Restoration Hardware accent lighting over the dining area and sconce lighting over the sink area open shelves. We utilized composite sinks in both the primary and bar locations, and accented these with farmhouse style bronze faucets. Stacked stone covers the backsplash, and a handmade elk mosaic adorns the space above the range for a custom look that is hard to ignore. We finished the space with a light copper paint color to add extra warmth and finished cabinetry with rustic bronze hardware. This project is breathtaking and we are so thrilled our client can enjoy this kitchen for many years to come!
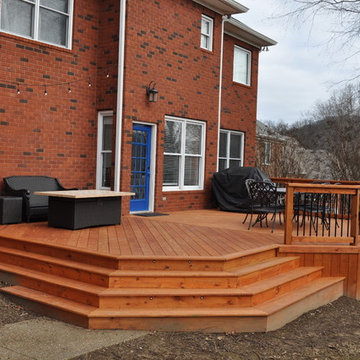
This flowing wooden deck addition in Franklin features wraparound stairs with integrated LED stair tread lighting.
Cette photo montre une très grande terrasse arrière chic.
Cette photo montre une très grande terrasse arrière chic.
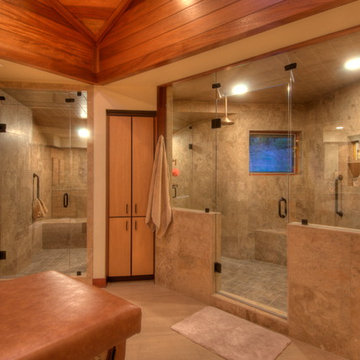
Terrific master bathroom that is like a spa. Photo by Paul Boyer
Cette photo montre une très grande salle de bain principale tendance en bois clair avec un placard à porte plane, une baignoire posée, une douche double, un sol en carrelage de porcelaine, un lavabo encastré, un plan de toilette en granite et une cabine de douche à porte battante.
Cette photo montre une très grande salle de bain principale tendance en bois clair avec un placard à porte plane, une baignoire posée, une douche double, un sol en carrelage de porcelaine, un lavabo encastré, un plan de toilette en granite et une cabine de douche à porte battante.
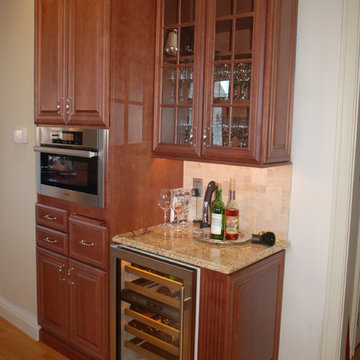
This spacious kitchen was in need of updating, providing us with many facets to make improvements. In additon to the main kitchen over haul, complete with a new, enlarged island, we customized a built-in hutch cabinet in the entrance to the dining room and replaced the wet bar adjacent to the living room. The customer added her own touch with a unique sink at the bar, inviting guests to wander down from the kitchen to have a drink and enjoy the fireplace, or a TV show.
The island cabinets are fieldstone Bainbridge Maple in Marshmallow Cream finish. Details like adding corbels, and an upgraded edge profile on the granite makes the project stand out.
The main kitchen cabinetry is Fieldstone Bainbridge Cherry stain. Throughout the kitchen and bar area, they chose Solarius granite from Onur.
"Thanks for considering other options to achieve the look we are gong for. I appreciate your conscientiousness regarding the budget we had planned on."

Traditional Formal Kitchen with Amazing Hood
Inspiration pour une très grande cuisine américaine traditionnelle en L avec un placard à porte vitrée, des portes de placard blanches, un évier encastré, un plan de travail en granite, une crédence multicolore, une crédence en granite, un électroménager en acier inoxydable, un sol en travertin, îlot, un sol marron et un plan de travail beige.
Inspiration pour une très grande cuisine américaine traditionnelle en L avec un placard à porte vitrée, des portes de placard blanches, un évier encastré, un plan de travail en granite, une crédence multicolore, une crédence en granite, un électroménager en acier inoxydable, un sol en travertin, îlot, un sol marron et un plan de travail beige.
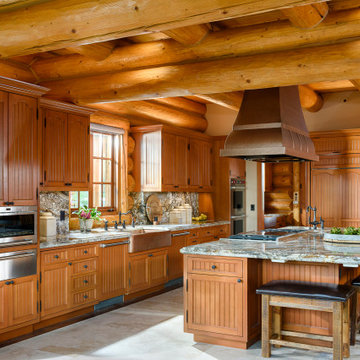
This homes open layout allows guests to linger in the kitchen, relax in the great room, or sit down at the dining table while feeling like everyone is together. This kitchen being an entertainer's dream, with a full refrigeration wall, including two refrigerators, a wine refrigerator, and freezer.
Idées déco de très grandes maisons de couleur bois
3


















