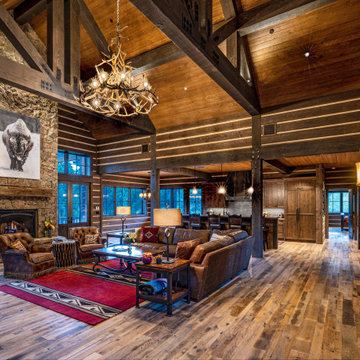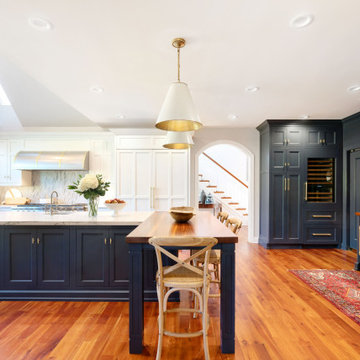Idées déco de très grandes maisons marrons

Idée de décoration pour une très grande salle de bain bohème avec un placard à porte plane, des portes de placard oranges, un carrelage rose, une grande vasque, un sol multicolore, meuble double vasque, meuble-lavabo suspendu et du papier peint.

A beautiful courtyard leading from this Georgian style house with huge copper planters & a stone surround pool. All British stone
Inspiration pour un très grand jardin sur cour traditionnel l'été avec une exposition ensoleillée et des pavés en pierre naturelle.
Inspiration pour un très grand jardin sur cour traditionnel l'été avec une exposition ensoleillée et des pavés en pierre naturelle.
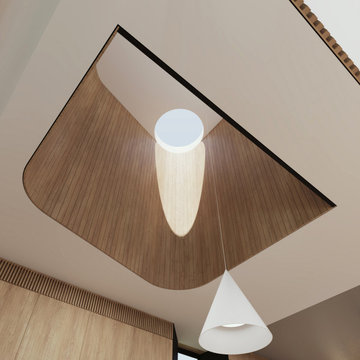
Flexion House interior view over the dining area up through the central sculpted void to a circular skylight
Cette photo montre une très grande salle à manger ouverte sur le salon moderne en bois avec parquet clair et un plafond décaissé.
Cette photo montre une très grande salle à manger ouverte sur le salon moderne en bois avec parquet clair et un plafond décaissé.
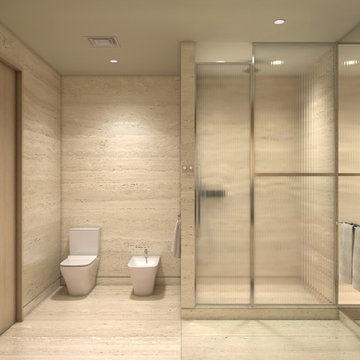
Cette photo montre une très grande salle de bain principale moderne en bois brun avec un placard à porte plane, un bidet, un carrelage beige, du carrelage en travertin, un mur beige, un sol en travertin, un lavabo posé, un plan de toilette en marbre, un sol beige, une cabine de douche à porte battante, meuble double vasque et meuble-lavabo encastré.
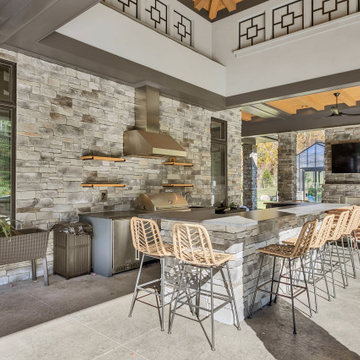
covered rear patio with outdoor kitchen, fireplace and pool
Idées déco pour une très grande terrasse arrière moderne avec une cuisine d'été, du béton estampé et une extension de toiture.
Idées déco pour une très grande terrasse arrière moderne avec une cuisine d'été, du béton estampé et une extension de toiture.
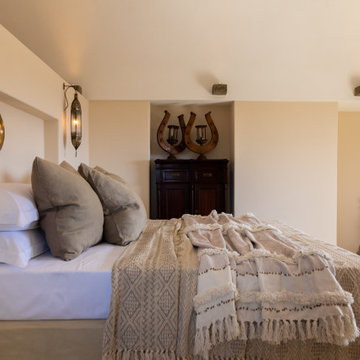
Cette image montre une très grande chambre parentale asiatique avec un mur beige, sol en béton ciré, un sol beige, un plafond voûté et différents habillages de murs.

Our clients wanted the ultimate modern farmhouse custom dream home. They found property in the Santa Rosa Valley with an existing house on 3 ½ acres. They could envision a new home with a pool, a barn, and a place to raise horses. JRP and the clients went all in, sparing no expense. Thus, the old house was demolished and the couple’s dream home began to come to fruition.
The result is a simple, contemporary layout with ample light thanks to the open floor plan. When it comes to a modern farmhouse aesthetic, it’s all about neutral hues, wood accents, and furniture with clean lines. Every room is thoughtfully crafted with its own personality. Yet still reflects a bit of that farmhouse charm.
Their considerable-sized kitchen is a union of rustic warmth and industrial simplicity. The all-white shaker cabinetry and subway backsplash light up the room. All white everything complimented by warm wood flooring and matte black fixtures. The stunning custom Raw Urth reclaimed steel hood is also a star focal point in this gorgeous space. Not to mention the wet bar area with its unique open shelves above not one, but two integrated wine chillers. It’s also thoughtfully positioned next to the large pantry with a farmhouse style staple: a sliding barn door.
The master bathroom is relaxation at its finest. Monochromatic colors and a pop of pattern on the floor lend a fashionable look to this private retreat. Matte black finishes stand out against a stark white backsplash, complement charcoal veins in the marble looking countertop, and is cohesive with the entire look. The matte black shower units really add a dramatic finish to this luxurious large walk-in shower.
Photographer: Andrew - OpenHouse VC
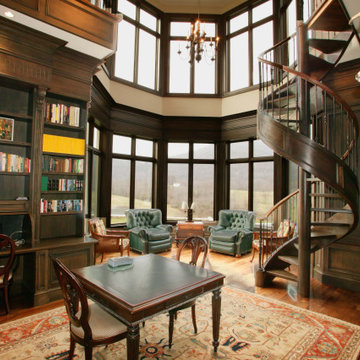
Réalisation d'un très grand bureau tradition avec une bibliothèque ou un coin lecture, un mur noir, un sol en bois brun, une cheminée standard, un manteau de cheminée en bois et un bureau indépendant.

With adjacent neighbors within a fairly dense section of Paradise Valley, Arizona, C.P. Drewett sought to provide a tranquil retreat for a new-to-the-Valley surgeon and his family who were seeking the modernism they loved though had never lived in. With a goal of consuming all possible site lines and views while maintaining autonomy, a portion of the house — including the entry, office, and master bedroom wing — is subterranean. This subterranean nature of the home provides interior grandeur for guests but offers a welcoming and humble approach, fully satisfying the clients requests.
While the lot has an east-west orientation, the home was designed to capture mainly north and south light which is more desirable and soothing. The architecture’s interior loftiness is created with overlapping, undulating planes of plaster, glass, and steel. The woven nature of horizontal planes throughout the living spaces provides an uplifting sense, inviting a symphony of light to enter the space. The more voluminous public spaces are comprised of stone-clad massing elements which convert into a desert pavilion embracing the outdoor spaces. Every room opens to exterior spaces providing a dramatic embrace of home to natural environment.
Grand Award winner for Best Interior Design of a Custom Home
The material palette began with a rich, tonal, large-format Quartzite stone cladding. The stone’s tones gaveforth the rest of the material palette including a champagne-colored metal fascia, a tonal stucco system, and ceilings clad with hemlock, a tight-grained but softer wood that was tonally perfect with the rest of the materials. The interior case goods and wood-wrapped openings further contribute to the tonal harmony of architecture and materials.
Grand Award Winner for Best Indoor Outdoor Lifestyle for a Home This award-winning project was recognized at the 2020 Gold Nugget Awards with two Grand Awards, one for Best Indoor/Outdoor Lifestyle for a Home, and another for Best Interior Design of a One of a Kind or Custom Home.
At the 2020 Design Excellence Awards and Gala presented by ASID AZ North, Ownby Design received five awards for Tonal Harmony. The project was recognized for 1st place – Bathroom; 3rd place – Furniture; 1st place – Kitchen; 1st place – Outdoor Living; and 2nd place – Residence over 6,000 square ft. Congratulations to Claire Ownby, Kalysha Manzo, and the entire Ownby Design team.
Tonal Harmony was also featured on the cover of the July/August 2020 issue of Luxe Interiors + Design and received a 14-page editorial feature entitled “A Place in the Sun” within the magazine.
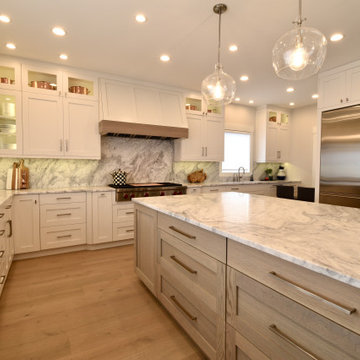
What a kitchen this turned out to be! The white maple mock inset-style cabinetry combined with the subtle details of the wire brushed white oak island, matching floating shelves and matching decorative wood hood pull this kitchen space together beautifully. #11919
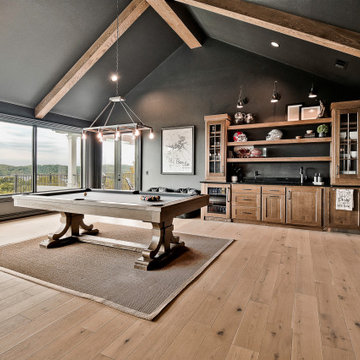
Idée de décoration pour un très grand bar de salon avec évier craftsman avec un placard avec porte à panneau surélevé, des portes de placard marrons, un plan de travail en granite, parquet clair et plan de travail noir.

Aménagement d'une très grande salle de bain principale classique avec un carrelage gris, du carrelage en marbre, un mur gris, un sol en marbre, un sol gris, un plafond voûté, un placard à porte plane, des portes de placard blanches, un lavabo encastré, un plan de toilette blanc, meuble double vasque et meuble-lavabo encastré.
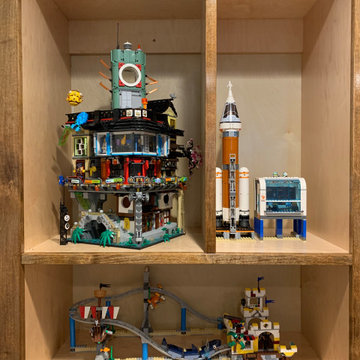
For this family of Lego enthusiasts , they need space to both create and display their projects. We offset the center styles to give visual interest, used very durable pre-finished maple for the interiors and stained maple for the trim to compliment the flooring.

Exemple d'une très grande cuisine chic fermée avec un évier encastré, un placard avec porte à panneau surélevé, des portes de placard grises, un plan de travail en granite, une crédence grise, une crédence en céramique, un électroménager en acier inoxydable, parquet clair, un sol marron, un plan de travail beige et îlot.

Modern beach townhouse living room with custom bookcase wall unit and curated art & accessories
Aménagement d'un très grand salon contemporain ouvert avec une bibliothèque ou un coin lecture, un mur blanc, aucun téléviseur, parquet clair et un sol beige.
Aménagement d'un très grand salon contemporain ouvert avec une bibliothèque ou un coin lecture, un mur blanc, aucun téléviseur, parquet clair et un sol beige.
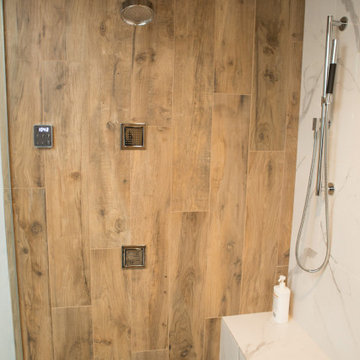
Custom porcelain shower bench and pebble tile flooring in basement bathroom shower.
Réalisation d'un très grand sous-sol tradition semi-enterré avec un mur blanc, sol en béton ciré, une cheminée ribbon, un manteau de cheminée en pierre et un sol gris.
Réalisation d'un très grand sous-sol tradition semi-enterré avec un mur blanc, sol en béton ciré, une cheminée ribbon, un manteau de cheminée en pierre et un sol gris.
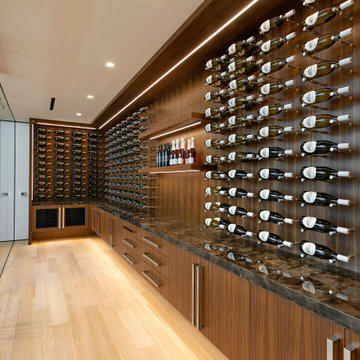
Idée de décoration pour une très grande cave à vin design avec un présentoir et un sol beige.
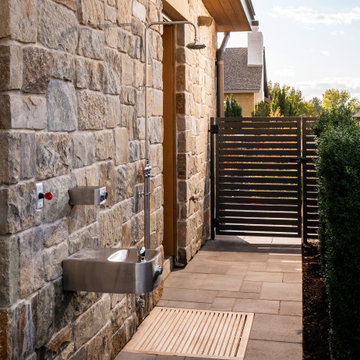
Aménagement d'une terrasse arrière campagne avec des pavés en béton et aucune couverture.
Idées déco de très grandes maisons marrons
3



















