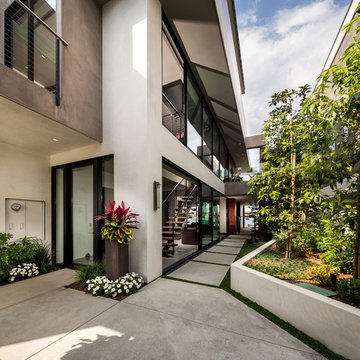Idées déco de très grandes maisons marrons
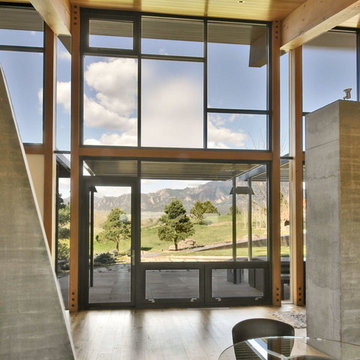
Michael Shopenn Photography
Idée de décoration pour un très grand salon design ouvert.
Idée de décoration pour un très grand salon design ouvert.

Joshua Caldwell
Idées déco pour une très grande buanderie montagne en L et bois brun dédiée avec un évier de ferme, des machines côte à côte, un sol gris, un plan de travail marron, un placard à porte shaker et un mur beige.
Idées déco pour une très grande buanderie montagne en L et bois brun dédiée avec un évier de ferme, des machines côte à côte, un sol gris, un plan de travail marron, un placard à porte shaker et un mur beige.
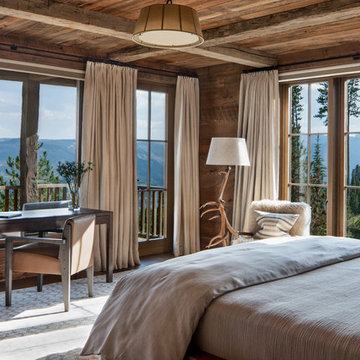
Exemple d'une très grande chambre d'amis montagne avec un mur marron, un sol en bois brun et un sol marron.
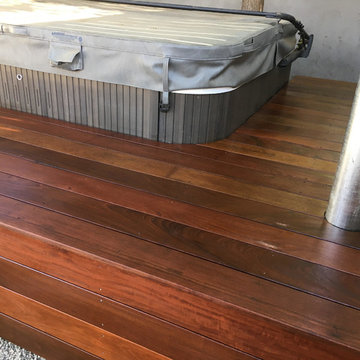
Cette photo montre une très grande terrasse arrière chic avec aucune couverture.

Blake Worthington, Rebecca Duke
Aménagement d'une très grande salle de séjour contemporaine fermée avec une bibliothèque ou un coin lecture, un mur blanc, parquet clair, aucun téléviseur et un sol beige.
Aménagement d'une très grande salle de séjour contemporaine fermée avec une bibliothèque ou un coin lecture, un mur blanc, parquet clair, aucun téléviseur et un sol beige.

Photography by Luke Potter
Cette image montre une très grande cuisine américaine design en L avec un sol en bois brun, un sol marron, un évier encastré, un placard à porte plane, des portes de placard grises, un plan de travail en quartz, fenêtre, un électroménager en acier inoxydable et 2 îlots.
Cette image montre une très grande cuisine américaine design en L avec un sol en bois brun, un sol marron, un évier encastré, un placard à porte plane, des portes de placard grises, un plan de travail en quartz, fenêtre, un électroménager en acier inoxydable et 2 îlots.

Luxury master bath with his and her vanities and the focal point when you walk in a curved waterfall wall that flows into a custom made round bathtub that is designed to overflow to the stones below. Completing this spa inspired bath is a steam room, infrared sauna, a shower with multiple rain heads, shower heads, and body jets. Limestone floors, stacked stone, Walker Zanger tile, and quartzite counter tops.
Photographer: Realty Pro Shots

Idées déco pour un très grand salon classique ouvert avec un mur bleu, un sol en vinyl, une cheminée standard, un manteau de cheminée en pierre, un téléviseur indépendant et un sol multicolore.

Ric Stovall
Cette photo montre un très grand salon chic ouvert avec une salle de réception, un mur beige, un sol en bois brun, une cheminée standard, un manteau de cheminée en pierre, un téléviseur indépendant et un sol marron.
Cette photo montre un très grand salon chic ouvert avec une salle de réception, un mur beige, un sol en bois brun, une cheminée standard, un manteau de cheminée en pierre, un téléviseur indépendant et un sol marron.
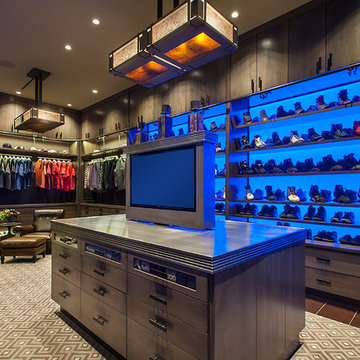
This gentleman's closet showcases customized lighted hanging space with fabric panels behind the clothing, a lighted wall to display an extensive shoe collection and storage for all other items ranging from watches to belts. Even a TV lift is concealed within the main island.
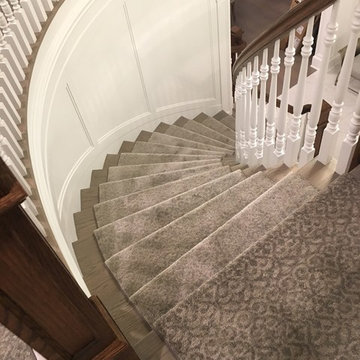
Photos take by our installer Eddie. This extensive waterfall runner was custom made in our warehouse before installation and installed by our experienced technicians. We can make a custom runner out of any carpet in our showroom, give us a call today or stop by!

60" Dual Fuel Wolf Range with griddle & grill
Cette photo montre une très grande cuisine chic avec un évier de ferme, des portes de placard blanches, un plan de travail en quartz modifié, une crédence blanche, une crédence en céramique, un électroménager en acier inoxydable, parquet foncé, îlot, un sol marron, un plan de travail blanc et un placard avec porte à panneau encastré.
Cette photo montre une très grande cuisine chic avec un évier de ferme, des portes de placard blanches, un plan de travail en quartz modifié, une crédence blanche, une crédence en céramique, un électroménager en acier inoxydable, parquet foncé, îlot, un sol marron, un plan de travail blanc et un placard avec porte à panneau encastré.
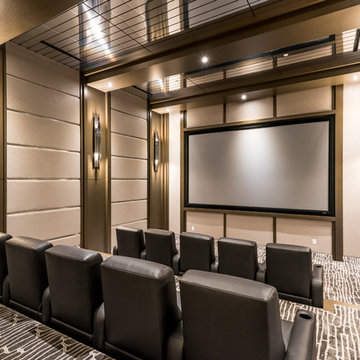
Custom Theater with Wet Bar
Idée de décoration pour une très grande salle de cinéma design fermée avec un mur beige, moquette, un écran de projection et un sol marron.
Idée de décoration pour une très grande salle de cinéma design fermée avec un mur beige, moquette, un écran de projection et un sol marron.

For this project, the entire kitchen was designed around the “must-have” Lacanche range in the stunning French Blue with brass trim. That was the client’s dream and everything had to be built to complement it. Bilotta senior designer, Randy O’Kane, CKD worked with Paul Benowitz and Dipti Shah of Benowitz Shah Architects to contemporize the kitchen while staying true to the original house which was designed in 1928 by regionally noted architect Franklin P. Hammond. The clients purchased the home over two years ago from the original owner. While the house has a magnificent architectural presence from the street, the basic systems, appointments, and most importantly, the layout and flow were inappropriately suited to contemporary living.
The new plan removed an outdated screened porch at the rear which was replaced with the new family room and moved the kitchen from a dark corner in the front of the house to the center. The visual connection from the kitchen through the family room is dramatic and gives direct access to the rear yard and patio. It was important that the island separating the kitchen from the family room have ample space to the left and right to facilitate traffic patterns, and interaction among family members. Hence vertical kitchen elements were placed primarily on existing interior walls. The cabinetry used was Bilotta’s private label, the Bilotta Collection – they selected beautiful, dramatic, yet subdued finishes for the meticulously handcrafted cabinetry. The double islands allow for the busy family to have a space for everything – the island closer to the range has seating and makes a perfect space for doing homework or crafts, or having breakfast or snacks. The second island has ample space for storage and books and acts as a staging area from the kitchen to the dinner table. The kitchen perimeter and both islands are painted in Benjamin Moore’s Paper White. The wall cabinets flanking the sink have wire mesh fronts in a statuary bronze – the insides of these cabinets are painted blue to match the range. The breakfast room cabinetry is Benjamin Moore’s Lampblack with the interiors of the glass cabinets painted in Paper White to match the kitchen. All countertops are Vermont White Quartzite from Eastern Stone. The backsplash is Artistic Tile’s Kyoto White and Kyoto Steel. The fireclay apron-front main sink is from Rohl while the smaller prep sink is from Linkasink. All faucets are from Waterstone in their antique pewter finish. The brass hardware is from Armac Martin and the pendants above the center island are from Circa Lighting. The appliances, aside from the range, are a mix of Sub-Zero, Thermador and Bosch with panels on everything.

-Cabinets: HAAS, Cherry wood species with a Barnwood Stain and Shakertown – V door style
-Berenson cabinetry hardware 9425-4055
-Flooring: SHAW Napa Plank 6x24 tiles for floor and shower surround Niche tiles are SHAW Napa Plank 2 x 21 with GLAZZIO Crystal Morning mist accent/Silverado Power group
-Countertops: Cambria Quartz Berwyn on sink in bathroom
Vicostone Onyx White Polished in laundry area, desk and master closet
-Laundry wall tile: Glazzio Crystal Morning mist/Silverado power grout
-Sliding Barn Doors: Karona with Bubble Glass
-Shiplap: custom white washed tongue and grove pine

Flow Photography
Cette image montre un très grand bar de salon avec évier linéaire rustique en bois clair avec aucun évier ou lavabo, un placard à porte shaker, un plan de travail en quartz modifié, une crédence grise, une crédence en mosaïque, parquet clair et un sol marron.
Cette image montre un très grand bar de salon avec évier linéaire rustique en bois clair avec aucun évier ou lavabo, un placard à porte shaker, un plan de travail en quartz modifié, une crédence grise, une crédence en mosaïque, parquet clair et un sol marron.
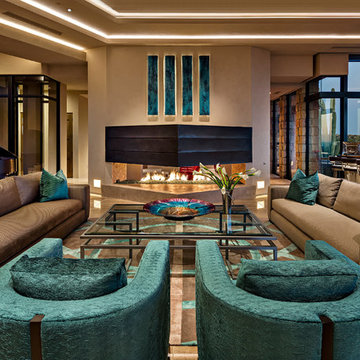
Idée de décoration pour un très grand salon sud-ouest américain ouvert avec une cheminée double-face et une salle de musique.

Cette photo montre un très grand salon tendance ouvert avec une salle de réception, un mur gris, un sol en bois brun, une cheminée double-face, un manteau de cheminée en métal et aucun téléviseur.

Exemple d'une très grande salle à manger ouverte sur le salon tendance avec un mur gris, un sol en bois brun, une cheminée double-face, un manteau de cheminée en métal et éclairage.
Idées déco de très grandes maisons marrons
5



















