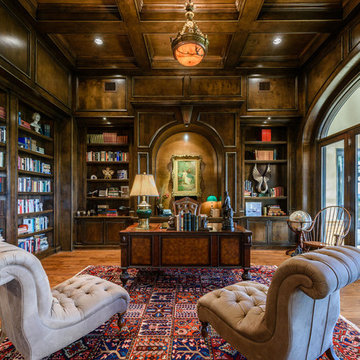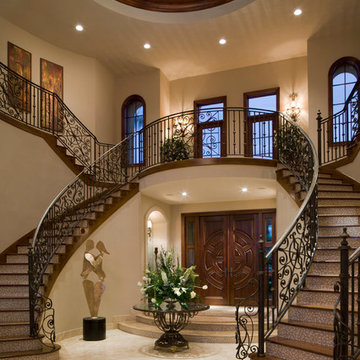Idées déco de très grandes maisons

This early 20th century Poppleton Park home was originally 2548 sq ft. with a small kitchen, nook, powder room and dining room on the first floor. The second floor included a single full bath and 3 bedrooms. The client expressed a need for about 1500 additional square feet added to the basement, first floor and second floor. In order to create a fluid addition that seamlessly attached to this home, we tore down the original one car garage, nook and powder room. The addition was added off the northern portion of the home, which allowed for a side entry garage. Plus, a small addition on the Eastern portion of the home enlarged the kitchen, nook and added an exterior covered porch.
Special features of the interior first floor include a beautiful new custom kitchen with island seating, stone countertops, commercial appliances, large nook/gathering with French doors to the covered porch, mud and powder room off of the new four car garage. Most of the 2nd floor was allocated to the master suite. This beautiful new area has views of the park and includes a luxurious master bath with free standing tub and walk-in shower, along with a 2nd floor custom laundry room!
Attention to detail on the exterior was essential to keeping the charm and character of the home. The brick façade from the front view was mimicked along the garage elevation. A small copper cap above the garage doors and 6” half-round copper gutters finish the look.
KateBenjamin Photography
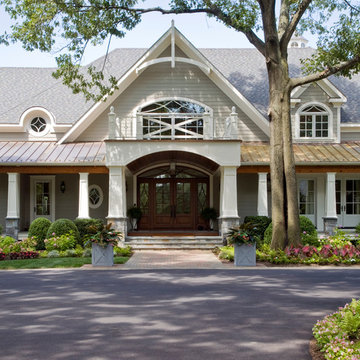
A simple, yet impressive entry, and an octagonal tower. The garage is cocked at a slight angle and is designed to look like the old barn that was converted. Note the way we designed the house to preserve as many trees as possible, giving the house an established feel.
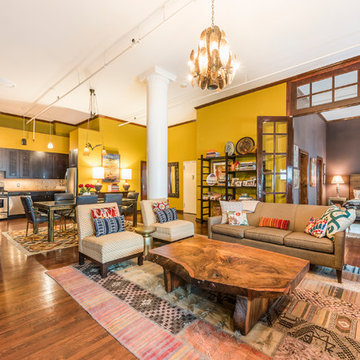
Richard Silver Photo
Cette image montre un très grand salon bohème ouvert avec un mur jaune, parquet foncé et aucune cheminée.
Cette image montre un très grand salon bohème ouvert avec un mur jaune, parquet foncé et aucune cheminée.

Primary suite with crown molding and vaulted ceilings, the custom fireplace mantel, and a crystal chandelier.
Idées déco pour une très grande chambre parentale méditerranéenne avec un mur gris, une cheminée standard, un sol marron, un sol en carrelage de porcelaine, un manteau de cheminée en pierre et un plafond décaissé.
Idées déco pour une très grande chambre parentale méditerranéenne avec un mur gris, une cheminée standard, un sol marron, un sol en carrelage de porcelaine, un manteau de cheminée en pierre et un plafond décaissé.
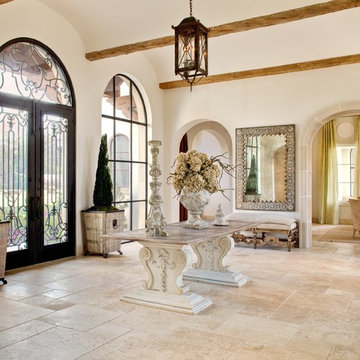
Inspiration pour un très grand hall d'entrée méditerranéen avec une porte double et une porte en verre.
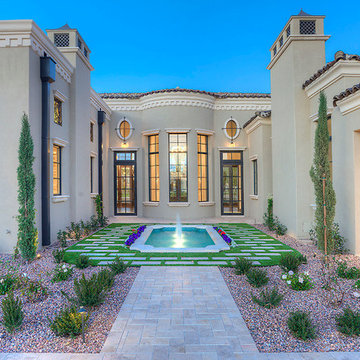
Cette photo montre une très grande terrasse arrière méditerranéenne avec un point d'eau, aucune couverture et des pavés en pierre naturelle.
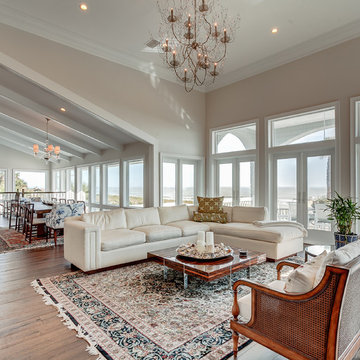
Photo by www.watersedgevirtualtours.com
Cette photo montre un très grand salon chic ouvert avec une salle de réception, parquet clair et aucun téléviseur.
Cette photo montre un très grand salon chic ouvert avec une salle de réception, parquet clair et aucun téléviseur.
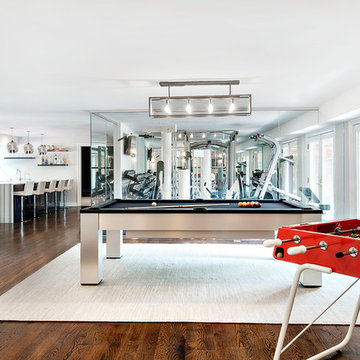
Regan Wood Photography
Aménagement d'une très grande salle de séjour contemporaine avec parquet foncé, aucune cheminée et aucun téléviseur.
Aménagement d'une très grande salle de séjour contemporaine avec parquet foncé, aucune cheminée et aucun téléviseur.
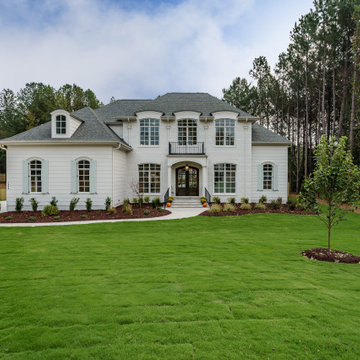
Idées déco pour une très grande façade de maison blanche classique à un étage avec un toit à quatre pans et un toit en shingle.
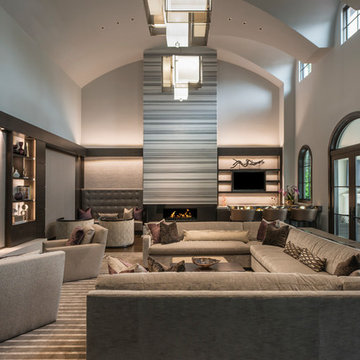
Inspiration pour une très grande salle de séjour design avec une cheminée ribbon et un téléviseur encastré.
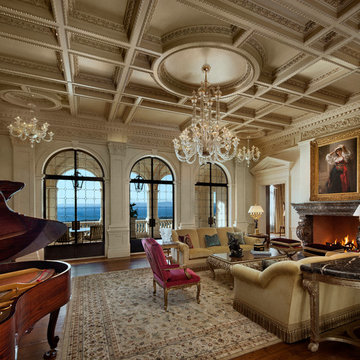
Living room with hand-carved fireplace mantel from Italy.
Idées déco pour un très grand salon méditerranéen.
Idées déco pour un très grand salon méditerranéen.
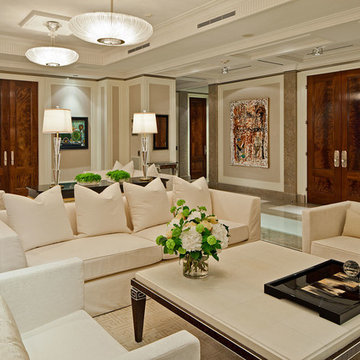
Architect: Dee Dee Eustace
Photo: Peter Sellars
Cette image montre un très grand salon traditionnel avec un mur beige.
Cette image montre un très grand salon traditionnel avec un mur beige.
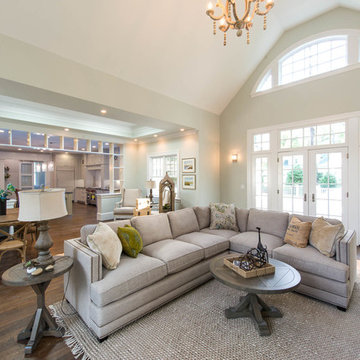
Avery Chaplin
Idée de décoration pour un très grand salon tradition ouvert avec un mur gris, un téléviseur fixé au mur et parquet foncé.
Idée de décoration pour un très grand salon tradition ouvert avec un mur gris, un téléviseur fixé au mur et parquet foncé.

Inspiration pour une très grande salle de séjour chalet fermée avec salle de jeu, un téléviseur fixé au mur, un mur beige, un sol en calcaire, une cheminée standard, un manteau de cheminée en pierre et un sol blanc.
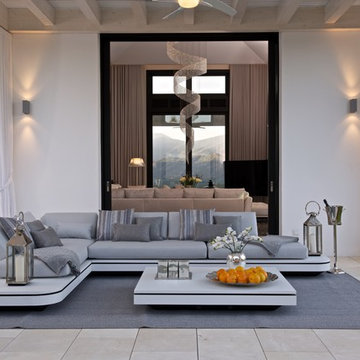
Sofa and Accessories.
Hugh Evans Photography.
Cette photo montre un très grand porche avec des plantes en pot arrière chic avec une extension de toiture et du carrelage.
Cette photo montre un très grand porche avec des plantes en pot arrière chic avec une extension de toiture et du carrelage.
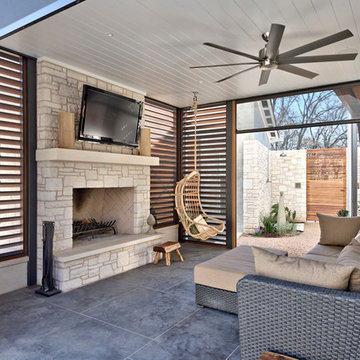
Casey Fry
Cette photo montre une très grande terrasse nature avec une extension de toiture et une cheminée.
Cette photo montre une très grande terrasse nature avec une extension de toiture et une cheminée.
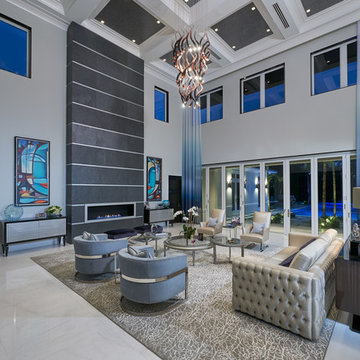
Simon Dale
Exemple d'un très grand salon tendance ouvert avec une salle de réception, une cheminée ribbon et éclairage.
Exemple d'un très grand salon tendance ouvert avec une salle de réception, une cheminée ribbon et éclairage.
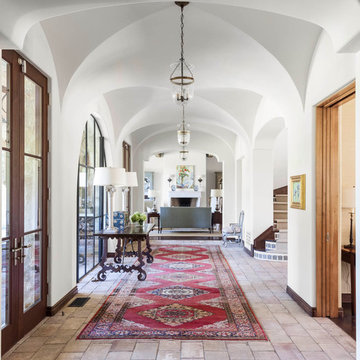
Aménagement d'un très grand couloir méditerranéen avec un mur blanc et un sol en brique.
Idées déco de très grandes maisons
1



















