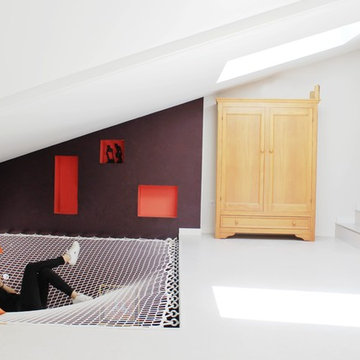Idées déco de très grandes maisons rouges
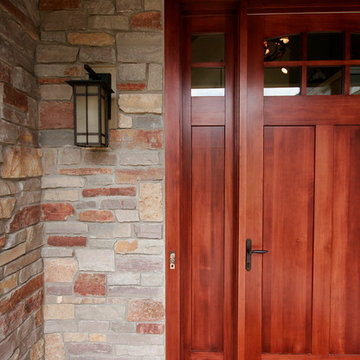
A close up view of the Craftsman style entry door and coach lamp
Cette photo montre une très grande porte d'entrée chic avec une porte simple et une porte en bois brun.
Cette photo montre une très grande porte d'entrée chic avec une porte simple et une porte en bois brun.

Beaded inset cabinets were used in this kitchen. White cabinets with a grey glaze add depth and warmth. An accent tile was used behind the 48" dual fuel wolf range and paired with a 3x6 subway tile.
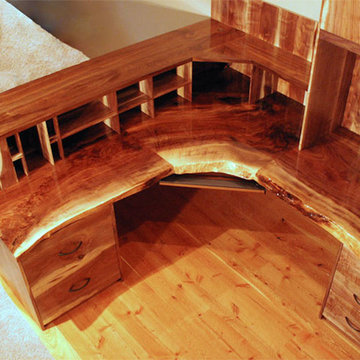
Réalisation d'un très grand bureau chalet avec un mur beige, parquet foncé et un bureau intégré.

Some great rooms are really great! This one features a large taupe grey island with raised bar seating, Off white perimeter cabinets and sturdy utilitarian stools, hardware and light fixtures. The look is eclectic transitional. An intentional cornflower blue accent color is used for glass subway back splash tile, patio door, rugs, and accessories to connect and balance this expansive cheerful space where an active family of seven, occupy every square inch of space.
Designer/Contractor --Sharon Scharrer, Images -- Swartz Photography
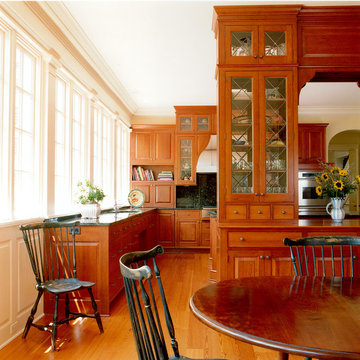
Gordon Beall Photographer
Cette photo montre une très grande cuisine américaine chic en bois brun avec un évier encastré, un placard avec porte à panneau surélevé, plan de travail en marbre, une crédence en dalle de pierre, un électroménager en acier inoxydable et un sol en bois brun.
Cette photo montre une très grande cuisine américaine chic en bois brun avec un évier encastré, un placard avec porte à panneau surélevé, plan de travail en marbre, une crédence en dalle de pierre, un électroménager en acier inoxydable et un sol en bois brun.

Custom two-tone traditional kitchen designed and fabricated by Teoria Interiors for a beautiful Kings Point residence.
Photography by Chris Veith
Inspiration pour une très grande cuisine ouverte encastrable victorienne en U et bois foncé avec un évier de ferme, un placard avec porte à panneau surélevé, un plan de travail en granite, une crédence beige, une crédence en céramique, un sol en carrelage de céramique, 2 îlots et un sol beige.
Inspiration pour une très grande cuisine ouverte encastrable victorienne en U et bois foncé avec un évier de ferme, un placard avec porte à panneau surélevé, un plan de travail en granite, une crédence beige, une crédence en céramique, un sol en carrelage de céramique, 2 îlots et un sol beige.
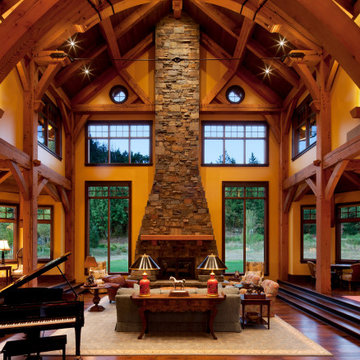
This pacific northwest lodge is the perfect example of rustic luxury.
Idée de décoration pour une très grande maison chalet.
Idée de décoration pour une très grande maison chalet.
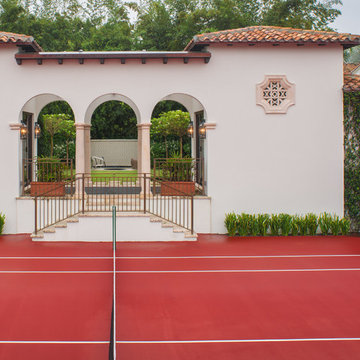
Tennis Court
Photo Credit: Maxwell Mackenzie
Cette image montre une très grande façade de maison blanche méditerranéenne en stuc à un étage.
Cette image montre une très grande façade de maison blanche méditerranéenne en stuc à un étage.
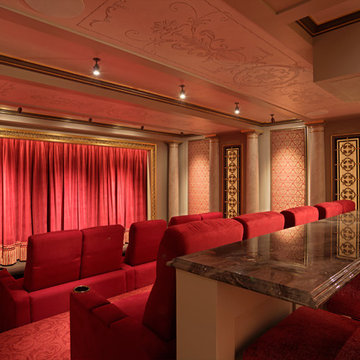
The cinema also includes a marble bar top with high seating to accommodate those with drinks or snacks. The red velvet curtain adds the final touch, parting to reveal the movie screen..
Scott Bergmann Photography
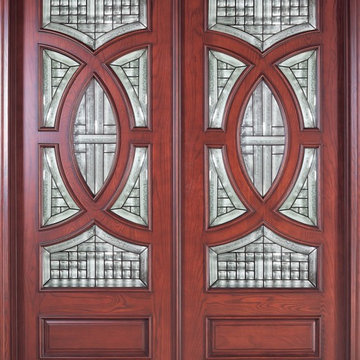
David Wu
Cette image montre une très grande porte d'entrée traditionnelle avec une porte double.
Cette image montre une très grande porte d'entrée traditionnelle avec une porte double.
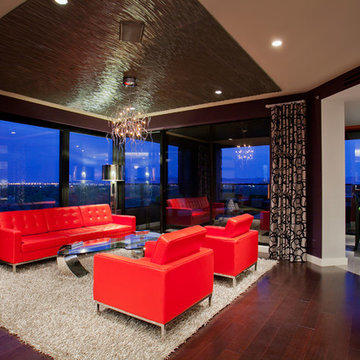
Contemporary, vibrant, colorful living room in Central Phoenix Highrise. Red leather Florence sofas, chrome and glass cocktail table, contempary chrome and crystal chandelier. Photography by Colby Vincent Edwards
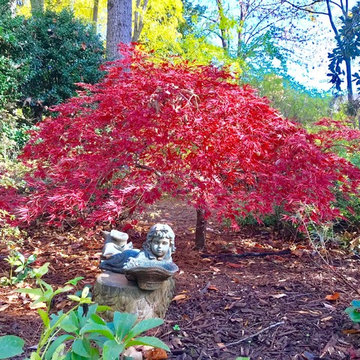
Ceramic Basket Pot with pansies, dusty miller, and kale
Exemple d'un très grand jardin avant l'automne avec une exposition partiellement ombragée et un paillis.
Exemple d'un très grand jardin avant l'automne avec une exposition partiellement ombragée et un paillis.
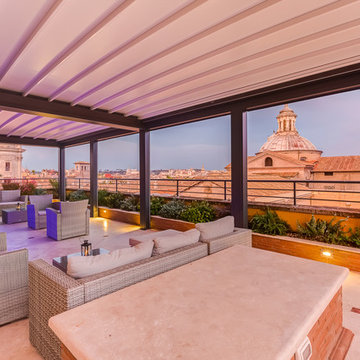
Luca Tranquilli
Cette image montre une terrasse sur le toit design avec une extension de toiture.
Cette image montre une terrasse sur le toit design avec une extension de toiture.
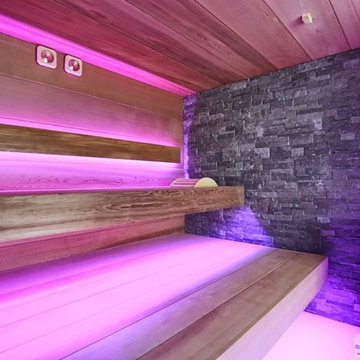
Alpha Wellness Sensations is the world's leading manufacturer of custom saunas, luxury infrared cabins, professional steam rooms, immersive salt caves, built-in ice chambers and experience showers for residential and commercial clients.
Our company is the dominating custom wellness provider in Europe for more than 35 years. All of our products are fabricated in Europe, 100% hand-crafted and fully compliant with EU’s rigorous product safety standards. We use only certified wood suppliers and have our own research & engineering facility where we developed our proprietary heating mediums. We keep our wood organically clean and never use in production any glues, polishers, pesticides, sealers or preservatives.
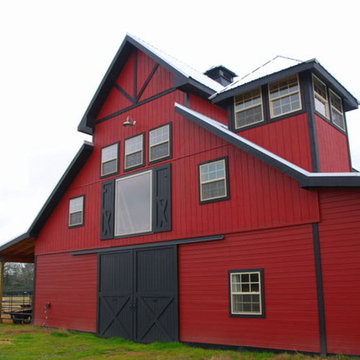
Choose from models on a 12’ or 14’ grid, add an apartment barn design, horse stall package, or increase the loft space with a two-thirds or full loft.
42' x 56'
14' x 56' center loft
3136 sq ft including loft
14'-wide open breezeway
12'6" sidewall
Raised-center-aisle design
9/12 pitch
Door and window pkg
Full-length open shed roof
Optional stall package includes: heavy-duty galvanized stall fronts, chew protection, rubber stall mats, Dutch door turnouts
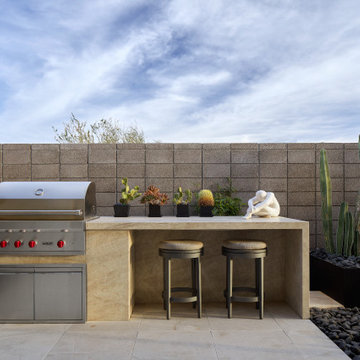
Aménagement d'une très grande terrasse arrière sud-ouest américain avec du carrelage et une extension de toiture.

Aménagement d'une très grande salle à manger ouverte sur la cuisine contemporaine avec un mur multicolore et un sol gris.
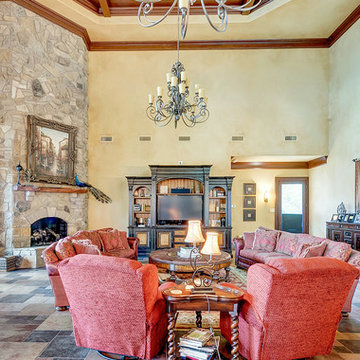
Imagery Intelligence, LLC
Inspiration pour un très grand salon méditerranéen ouvert avec une salle de réception, un mur beige, un sol en carrelage de céramique, une cheminée d'angle, un manteau de cheminée en pierre, un téléviseur encastré et un sol multicolore.
Inspiration pour un très grand salon méditerranéen ouvert avec une salle de réception, un mur beige, un sol en carrelage de céramique, une cheminée d'angle, un manteau de cheminée en pierre, un téléviseur encastré et un sol multicolore.
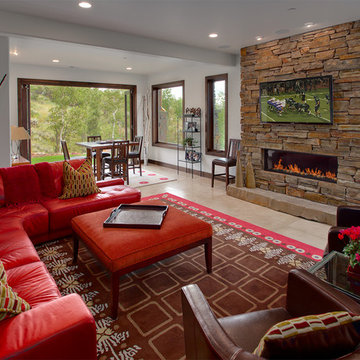
Douglas Knight Construction
Réalisation d'un très grand salon tradition ouvert avec une salle de réception, un mur gris, une cheminée ribbon, un manteau de cheminée en pierre, un téléviseur fixé au mur et un sol en carrelage de céramique.
Réalisation d'un très grand salon tradition ouvert avec une salle de réception, un mur gris, une cheminée ribbon, un manteau de cheminée en pierre, un téléviseur fixé au mur et un sol en carrelage de céramique.
Idées déco de très grandes maisons rouges
7



















