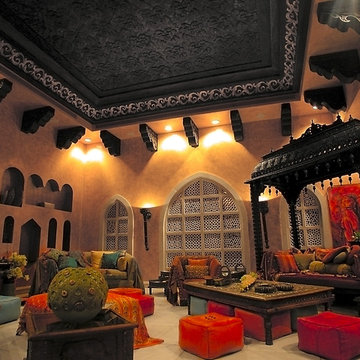Idées déco de très grandes maisons rouges
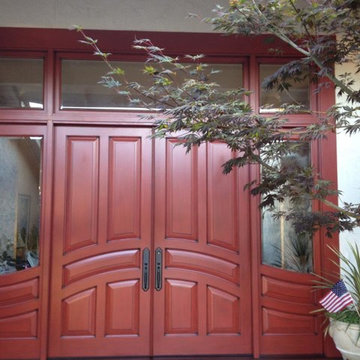
Double doors with sidelights and transom, exterior finish shown is Cranberry and interior side is Tobacco.
Cette image montre une très grande porte d'entrée traditionnelle avec un mur blanc, une porte double et une porte rouge.
Cette image montre une très grande porte d'entrée traditionnelle avec un mur blanc, une porte double et une porte rouge.
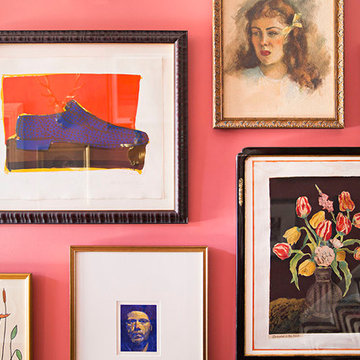
Coral walls, a graphic stair runner and a quirky gallery wall makes a bold hello in this home's entry.
Summer Thornton Design, Inc.
Idées déco pour un très grand hall d'entrée éclectique avec un mur rose, parquet foncé, une porte simple et une porte en bois foncé.
Idées déco pour un très grand hall d'entrée éclectique avec un mur rose, parquet foncé, une porte simple et une porte en bois foncé.
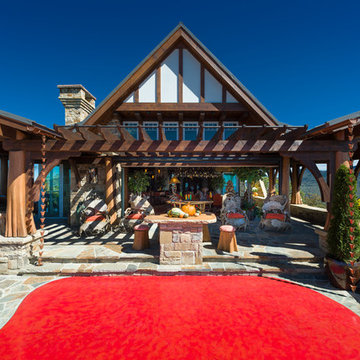
David Ramsey
Réalisation d'une très grande terrasse arrière chalet avec un foyer extérieur, des pavés en pierre naturelle et une pergola.
Réalisation d'une très grande terrasse arrière chalet avec un foyer extérieur, des pavés en pierre naturelle et une pergola.
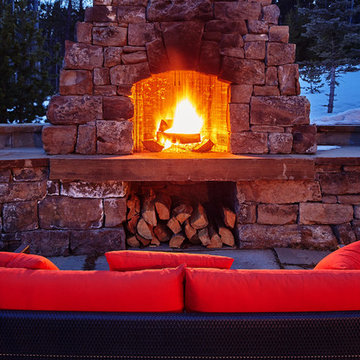
Ryan Day Thompson
Aménagement d'une très grande terrasse arrière montagne avec une cuisine d'été, des pavés en pierre naturelle et une extension de toiture.
Aménagement d'une très grande terrasse arrière montagne avec une cuisine d'été, des pavés en pierre naturelle et une extension de toiture.
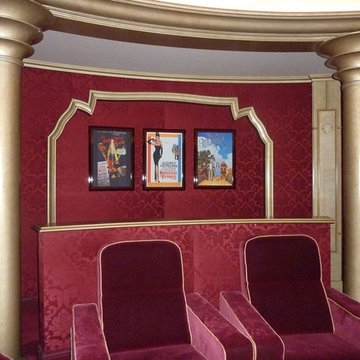
3 columns are really carrying the floors above, the 5 others are fake.
Idée de décoration pour une très grande salle de cinéma bohème fermée avec un mur rouge, moquette, un écran de projection et un sol rouge.
Idée de décoration pour une très grande salle de cinéma bohème fermée avec un mur rouge, moquette, un écran de projection et un sol rouge.
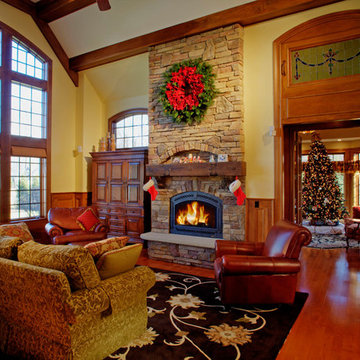
Exemple d'une très grande salle de séjour craftsman fermée avec un mur jaune, un sol en bois brun, une cheminée standard, un manteau de cheminée en pierre et aucun téléviseur.
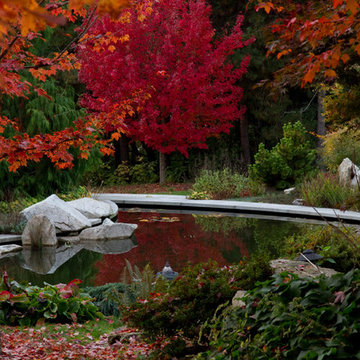
Joshua Leslie
Idées déco pour un très grand jardin avant classique l'automne avec un point d'eau, une exposition partiellement ombragée et des pavés en pierre naturelle.
Idées déco pour un très grand jardin avant classique l'automne avec un point d'eau, une exposition partiellement ombragée et des pavés en pierre naturelle.

A large circular driveway and serene rock garden welcome visitors to this elegant estate. Classic columns, Shingle and stone distinguish the front exterior, which leads inside through a light-filled entryway. Rear exterior highlights include a natural-style pool, another rock garden and a beautiful, tree-filled lot.
Interior spaces are equally beautiful. The large formal living room boasts coved ceiling, abundant windows overlooking the woods beyond, leaded-glass doors and dramatic Old World crown moldings. Not far away, the casual and comfortable family room entices with coffered ceilings and an unusual wood fireplace. Looking for privacy and a place to curl up with a good book? The dramatic library has intricate paneling, handsome beams and a peaked barrel-vaulted ceiling. Other highlights include a spacious master suite, including a large French-style master bath with his-and-hers vanities. Hallways and spaces throughout feature the level of quality generally found in homes of the past, including arched windows, intricately carved moldings and painted walls reminiscent of Old World manors.
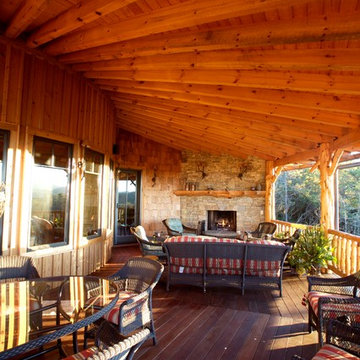
Designed by MossCreek, this beautiful timber frame home includes signature MossCreek style elements such as natural materials, expression of structure, elegant rustic design, and perfect use of space in relation to build site. Photo by Mark Smith

Camp Wobegon is a nostalgic waterfront retreat for a multi-generational family. The home's name pays homage to a radio show the homeowner listened to when he was a child in Minnesota. Throughout the home, there are nods to the sentimental past paired with modern features of today.
The five-story home sits on Round Lake in Charlevoix with a beautiful view of the yacht basin and historic downtown area. Each story of the home is devoted to a theme, such as family, grandkids, and wellness. The different stories boast standout features from an in-home fitness center complete with his and her locker rooms to a movie theater and a grandkids' getaway with murphy beds. The kids' library highlights an upper dome with a hand-painted welcome to the home's visitors.
Throughout Camp Wobegon, the custom finishes are apparent. The entire home features radius drywall, eliminating any harsh corners. Masons carefully crafted two fireplaces for an authentic touch. In the great room, there are hand constructed dark walnut beams that intrigue and awe anyone who enters the space. Birchwood artisans and select Allenboss carpenters built and assembled the grand beams in the home.
Perhaps the most unique room in the home is the exceptional dark walnut study. It exudes craftsmanship through the intricate woodwork. The floor, cabinetry, and ceiling were crafted with care by Birchwood carpenters. When you enter the study, you can smell the rich walnut. The room is a nod to the homeowner's father, who was a carpenter himself.
The custom details don't stop on the interior. As you walk through 26-foot NanoLock doors, you're greeted by an endless pool and a showstopping view of Round Lake. Moving to the front of the home, it's easy to admire the two copper domes that sit atop the roof. Yellow cedar siding and painted cedar railing complement the eye-catching domes.
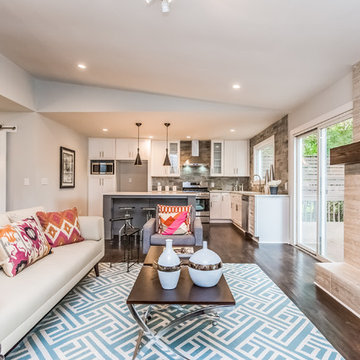
Rex Fuller
Aménagement d'un très grand salon contemporain avec un mur beige, une cheminée standard, un manteau de cheminée en béton et un sol marron.
Aménagement d'un très grand salon contemporain avec un mur beige, une cheminée standard, un manteau de cheminée en béton et un sol marron.
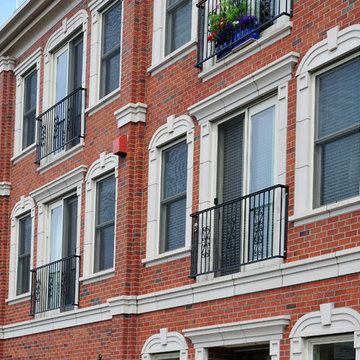
Fairhaven Gardens is a mixed use building with 32 apt. units made up of 1, 2, and 3 bdrms. This expansive building has 2 floors of underground parking and street level storefronts with 2 restaurants. The apt. dwellers are welcome to enjoy the roof top amenities and every unit has a french balcony.
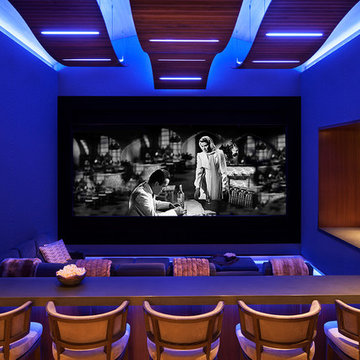
David O. Marlow Photography
Cette image montre une très grande salle de cinéma chalet fermée avec un écran de projection.
Cette image montre une très grande salle de cinéma chalet fermée avec un écran de projection.
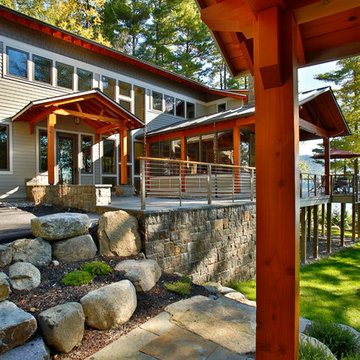
Exterior spaces combine the rugged natural character of the Adirondack landscape with Eastern aesthetics.
Scott Bergman Photography
Idées déco pour une très grande façade de maison montagne à deux étages et plus avec un revêtement mixte et un toit à deux pans.
Idées déco pour une très grande façade de maison montagne à deux étages et plus avec un revêtement mixte et un toit à deux pans.

Matt McCourtney
Cette image montre un très grand salon ethnique ouvert avec un mur jaune, parquet clair, aucune cheminée et un téléviseur encastré.
Cette image montre un très grand salon ethnique ouvert avec un mur jaune, parquet clair, aucune cheminée et un téléviseur encastré.
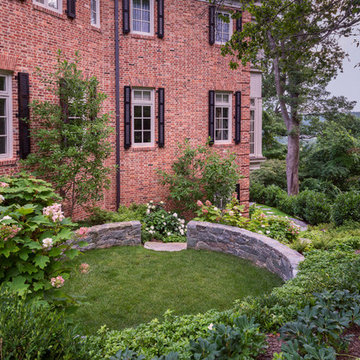
Landscape design by Caroline Ervin Landscape Design. A small circle of lawn surrounded by gorgeous stone walls invites visitors to stop and admire the different garden views. Blooming mophead and oakleaf hydrangeas take over from earlier-blooming hellebores. Photo © Melissa Clark Photography. All rights reserved.
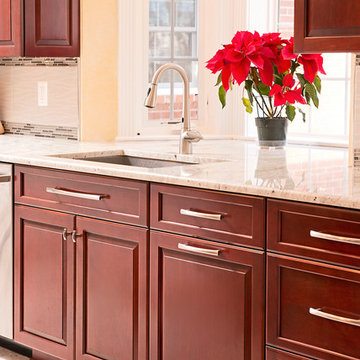
This fantastic kitchen is a full custom reface by Kitchen Saver in Phoenix, Maryland. It features two islands (with a pull out counter to connect them), two sinks, and a seating area, all ina contrasting glazed white. The surrounding cabinets are cherry wood with a merlot stain, accented with mullion glass doors and crown molding. New cabinets were added and the interiors were upgraded with lazy susans, pullout shelves, a tip out tray, mixer lift, cutlery divider and pull out spice rack and trash/recycling combo. Down the hall there is a coordinating wet bar. Refaced by Kitchen Saver
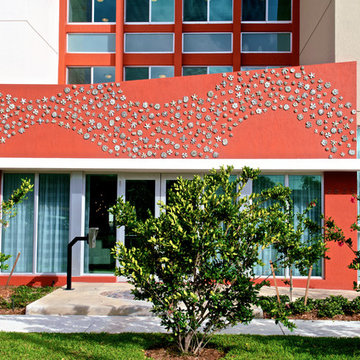
Interior Designs by J Design Group Firm in Miami, FL.
Collins Park Apartment Building in Miami, FL.
The unique development consists of 124 Miami-Dade County Public Housing units in the City of Miami. The plan enabled 124 tenants to be relocated from the existing Three Round Towers Miami-Dade County Public Housing.
J Design Group, Miami Beach Interior Designers – Miami, FL
225 Malaga Ave.
Coral Gables, Fl 33134
305.444.4611
https://www.JDesignGroup.com
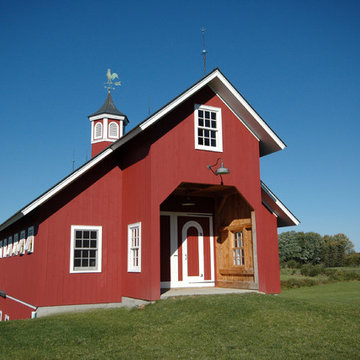
Agricultural Barn
Birdseye Design
Inspiration pour une très grande façade de grange rénovée rustique en bois à un étage.
Inspiration pour une très grande façade de grange rénovée rustique en bois à un étage.
Idées déco de très grandes maisons rouges
10



















