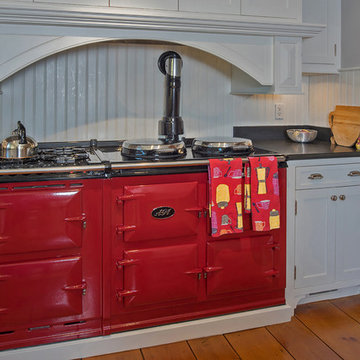Idées déco de très grandes maisons rouges
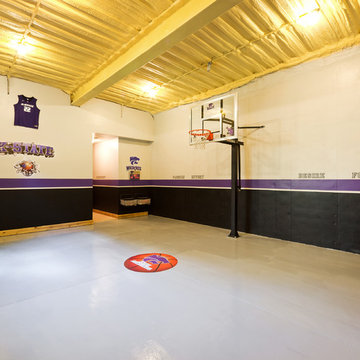
Idées déco pour un très grand terrain de sport intérieur classique avec un mur beige et un sol gris.
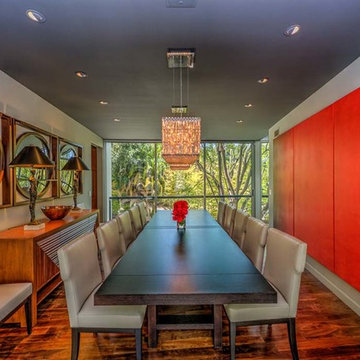
This 12-seat dining room comes to life with a trio of hand-crafted convex mirrors reflecting the prismatic light from two crystal chandeliers and features a high-impact tryptic of colorful art. Photo by RARE Properties.
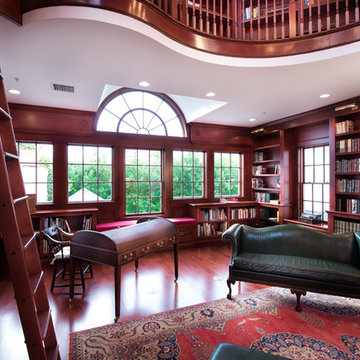
Cette photo montre un très grand bureau chic avec un mur marron, un sol en bois brun et un bureau indépendant.
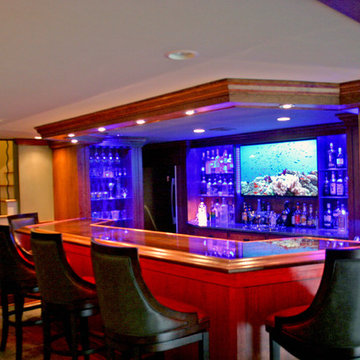
Exemple d'un très grand bar de salon avec évier parallèle craftsman en bois brun avec un évier encastré, un placard avec porte à panneau surélevé, un plan de travail en bois et un sol en ardoise.
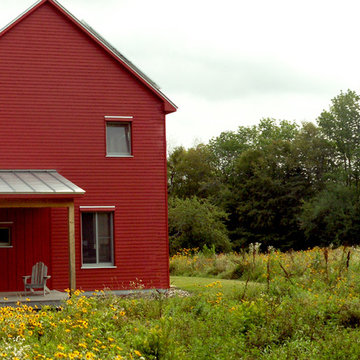
Photography by ann kearsley. New home integrated with old field. Building by GO Logic LLC, Belfast, Maine
Cette image montre un très grand jardin avant rustique.
Cette image montre un très grand jardin avant rustique.
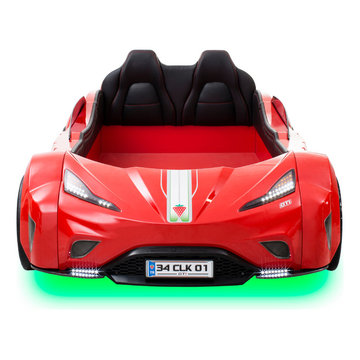
3-2-1.....The race is on !!! Introducing our life-like Sports Car Bed that will earn your little racer 1st place at the bedtime finish line !!!
The handsome art. leather upholstered headboard & interior is equipped with the latest in electronic technology, light animation system & LED lights detailing the sparkling star-shaped wheel rims.
State-of-the-art sound system features are: Bluetooth, USB, SD card, Aux & Speakers.
Heart-racing car sounds are triggered by a "key fob" style wireless remote.
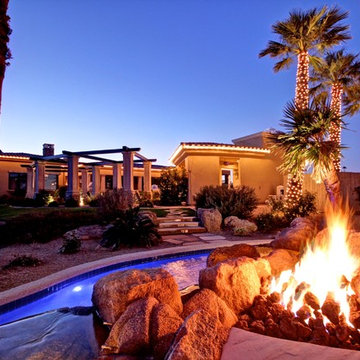
Eagle Luxury Properties
Réalisation d'une très grande piscine arrière méditerranéenne avec du carrelage.
Réalisation d'une très grande piscine arrière méditerranéenne avec du carrelage.
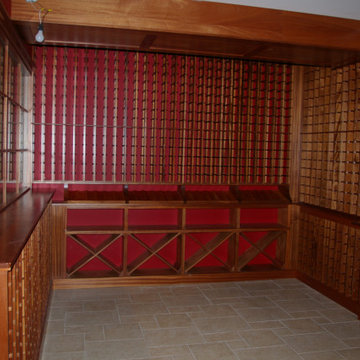
This custom-designed ribbon mahogany wine room was fitted within a climate-controlled room. It was designed to hold standard, magnum, and specialty bottles in all formats, for a total of 2,800 bottles. Uniquely built specially configured elements allowed for wine bottles of all shapes and sizes to fit perfectly with the racks. One wall was created with a radius. Materials were wood, stone, leather, and tile.
custom design, built-ins, handmade, high-end cabinets, storage solutions, modern storage
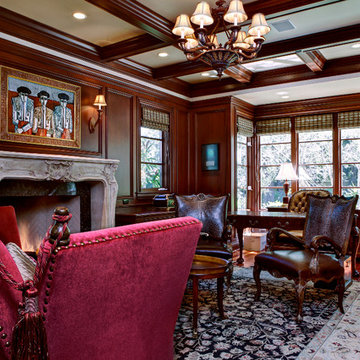
Cette image montre un très grand bureau traditionnel avec un mur marron, un sol en bois brun, une cheminée standard, un manteau de cheminée en pierre, un bureau indépendant et un sol marron.
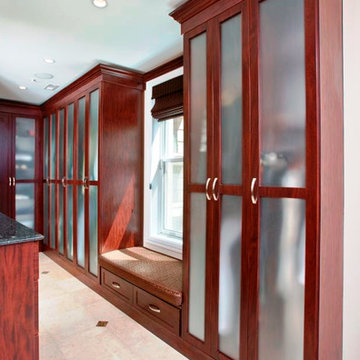
Designed for a Chicago professionals' extensive business wardrobe, this large melamine closet features wall-to-wall cabinetry with frosted glass. In-cabinet lighting and crown moulding with up-lighting accentuate the sophisticated design. Bench seating by the window provides convenient shoe storage and a gorgeous view of the downtown skyline.
Closet Organizing Systems
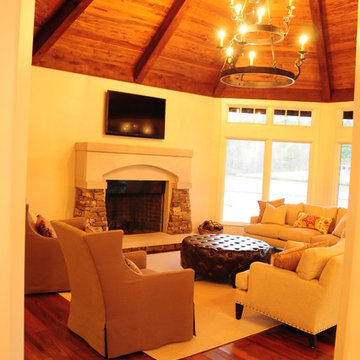
Idée de décoration pour un très grand salon chalet ouvert avec un mur blanc, un manteau de cheminée en pierre, un téléviseur fixé au mur, une salle de réception, parquet foncé et une cheminée standard.
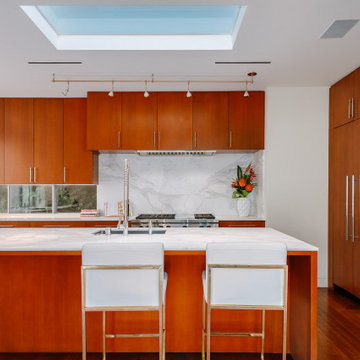
Inspiration pour une très grande cuisine minimaliste en U et bois brun fermée avec un placard à porte plane, plan de travail en marbre, une crédence blanche, une crédence en marbre, un électroménager en acier inoxydable, îlot et un plan de travail blanc.
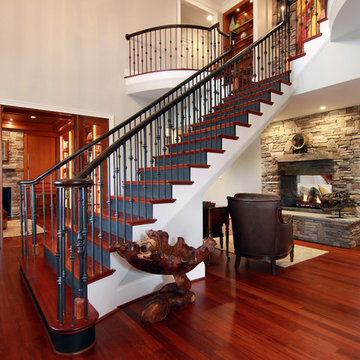
Aménagement d'une très grande salle de séjour classique ouverte avec un mur beige, un sol en bois brun, une cheminée double-face, un manteau de cheminée en pierre et un téléviseur encastré.
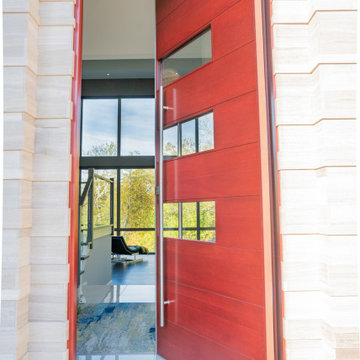
Red pivot front door
Inspiration pour une très grande porte d'entrée design avec une porte pivot et une porte rouge.
Inspiration pour une très grande porte d'entrée design avec une porte pivot et une porte rouge.
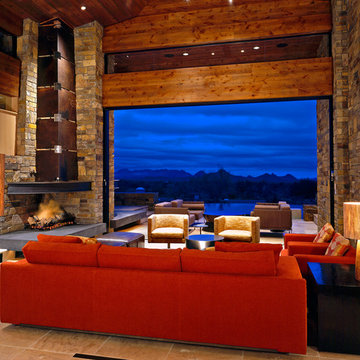
Idées déco pour un très grand salon sud-ouest américain ouvert avec une salle de réception, un mur beige, un sol en carrelage de céramique et une cheminée d'angle.
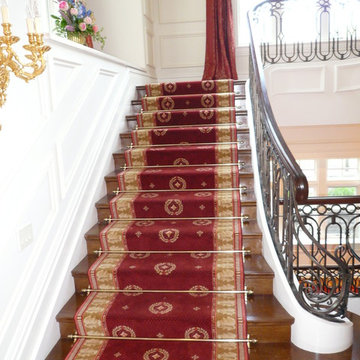
Grand staircase runner with brass stair rods. The stair runner is a wool Axminister custom made for the main stairs.
Inspiration pour un très grand escalier traditionnel en U avec des marches en bois et des contremarches en bois.
Inspiration pour un très grand escalier traditionnel en U avec des marches en bois et des contremarches en bois.
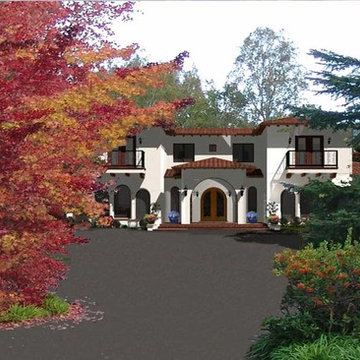
CAD 3D rendered model of the new home used at Planning Commission hearing.
Réalisation d'une très grande façade de maison blanche méditerranéenne en béton à un étage avec un toit à quatre pans.
Réalisation d'une très grande façade de maison blanche méditerranéenne en béton à un étage avec un toit à quatre pans.
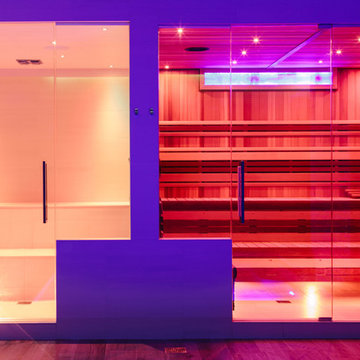
Photo Credit:
Aimée Mazzenga
Idées déco pour un très grand sauna classique avec un espace douche bain, un carrelage multicolore, un mur multicolore, un sol en carrelage de porcelaine, un sol multicolore et une cabine de douche à porte battante.
Idées déco pour un très grand sauna classique avec un espace douche bain, un carrelage multicolore, un mur multicolore, un sol en carrelage de porcelaine, un sol multicolore et une cabine de douche à porte battante.
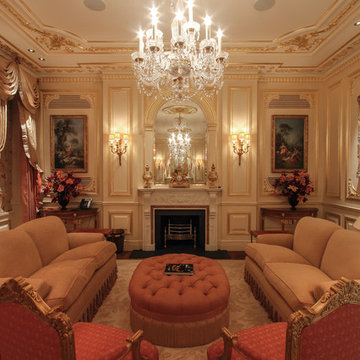
Formal reception room.
Inspiration pour un très grand salon traditionnel fermé avec une salle de réception, un mur beige, moquette, une cheminée standard, un manteau de cheminée en pierre, aucun téléviseur et un sol multicolore.
Inspiration pour un très grand salon traditionnel fermé avec une salle de réception, un mur beige, moquette, une cheminée standard, un manteau de cheminée en pierre, aucun téléviseur et un sol multicolore.
Idées déco de très grandes maisons rouges
14



















