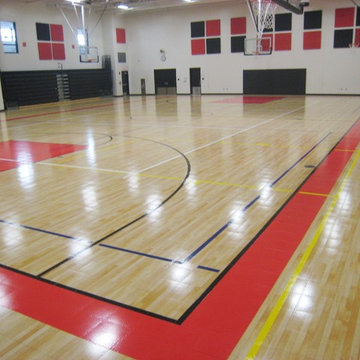Idées déco de très grandes maisons rouges
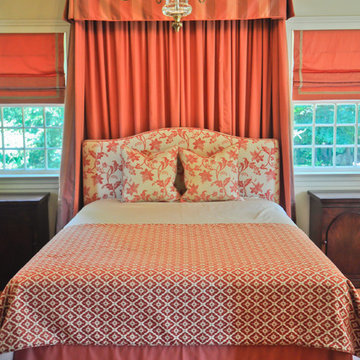
Jennifer Cardinal Photography
Cette image montre une très grande chambre parentale traditionnelle avec un mur jaune, parquet clair, aucune cheminée et un sol marron.
Cette image montre une très grande chambre parentale traditionnelle avec un mur jaune, parquet clair, aucune cheminée et un sol marron.
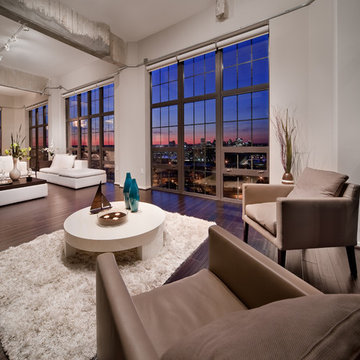
Idées déco pour un très grand salon ouvert avec un mur gris, parquet foncé, aucune cheminée et un téléviseur fixé au mur.
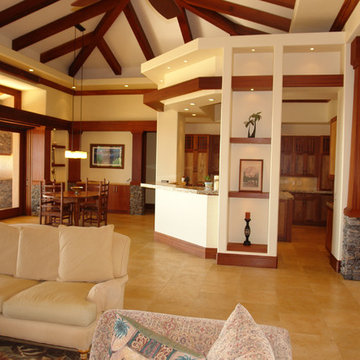
Pocketing mahogany doors. Hidden roll shades. Bar adjoined to kitchen. Mahogany wrapped structure. Vaulting ceiling. Limestone floor with mosaic yellow onyx accents.
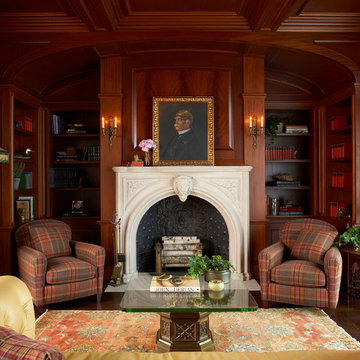
Wood paneling covers all four walls and the ceiling of the Seaside Retreat's library. The room is filled with unique antiques the clients have collected over the years.
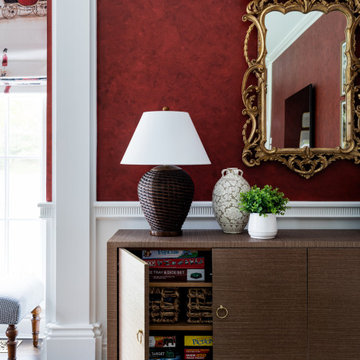
This elegant cabinet is wrapped in a brown grasscloth that adds texture and a natural element to the room. It is both beautiful and functional by offering a space to stow away toys and board games in this kid-friendly family room.
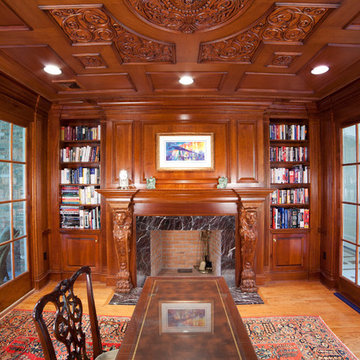
Idée de décoration pour un très grand bureau victorien de type studio avec un bureau intégré, sol en stratifié, une cheminée standard, un manteau de cheminée en pierre, un sol jaune et un mur marron.
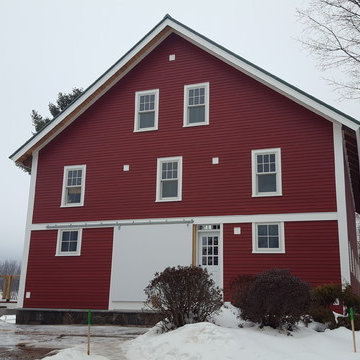
Réalisation d'une très grande façade de maison rouge champêtre en panneau de béton fibré à deux étages et plus avec un toit à deux pans et un toit en métal.
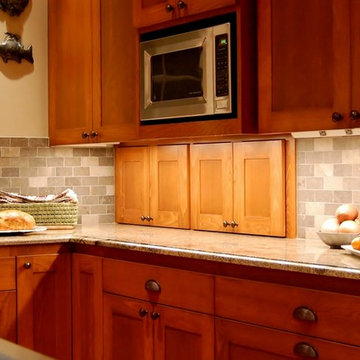
We adding the addition to this historic home, there was a very large void to accommodate the home's chimney. Rather than let this space go to waste, we designed these deep appliance garages. Inside are pull-outs that allow easy access and ease of use. Each appliance garage has a power strip counted at the back. We also chose to mount a Task angled power strip on the bottom of the wall cabinets rather than mar the tile backsplash with outlets.

Cherry veneer barn doors roll on a curved track that follows the 90 degree arc of the home. Designed by Architect Philetus Holt III, HMR Architects and built by Lasley Construction.
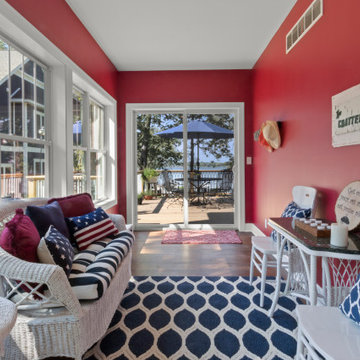
This quaint little cottage on Delavan Lake was stripped down, lifted up and totally transformed.
Cette photo montre une très grande véranda bord de mer avec un plafond standard, un sol marron et un sol en bois brun.
Cette photo montre une très grande véranda bord de mer avec un plafond standard, un sol marron et un sol en bois brun.
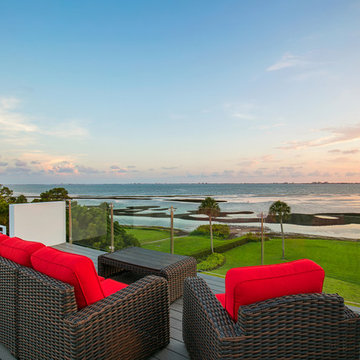
Ryan Gamma
Aménagement d'une terrasse sur le toit contemporaine avec aucune couverture.
Aménagement d'une terrasse sur le toit contemporaine avec aucune couverture.
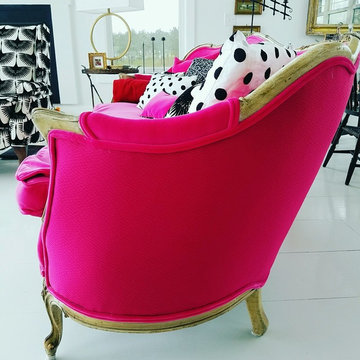
One of the favorite features of The Farmhouse Living room is the flamingo colored velvet antique French Provincial sofa named Priscilla, that is layered with all Dawn D Totty Custom Designed Pillows.
Sofa Upholstery by- Nissa Scheeler
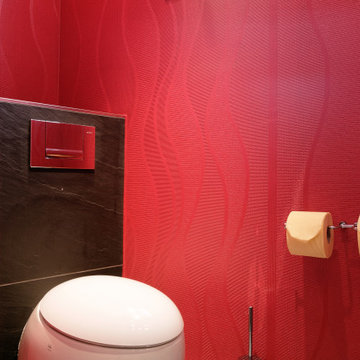
Dixi Clo auf andere Art... eben von der Tegernseer Badmanufaktur. Eine mobiler Toilettencontainer der besonderen Art, für Luxus-Events. Ausgestattet mit 4 Urinalen, 1 Herren und 4 Damen Toiletten. Fussbodenheizung, Heizung, Warmwasser, Elektronische Spülung allinClusive. Video, TV, Sound, es kann sogar ein Live TV-Signal z.B. für Sportübertragungen kann eingespeist werden. Die Superlative für Illustere Events. Ein paar Persönlichkeiten die da schon drauf waren. z.B. Barak Obama, Metallica, Stones, Angela Merkel, der Pabst, Königin Beatrice, Uli Hoenes, Scheich von Brunai, Trump, Eisi Gulp, Prinz Charles, Königin von Dänemark, Stefan Necker ... und eigentlich alles was sonst noch Rang und Namen hat
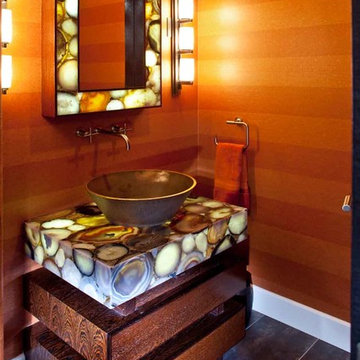
Jim Decker
Cette photo montre un très grand WC et toilettes tendance en bois brun avec un placard en trompe-l'oeil, WC à poser, un mur orange, un sol en carrelage de porcelaine, une vasque, un plan de toilette en onyx, un sol multicolore et un plan de toilette multicolore.
Cette photo montre un très grand WC et toilettes tendance en bois brun avec un placard en trompe-l'oeil, WC à poser, un mur orange, un sol en carrelage de porcelaine, une vasque, un plan de toilette en onyx, un sol multicolore et un plan de toilette multicolore.
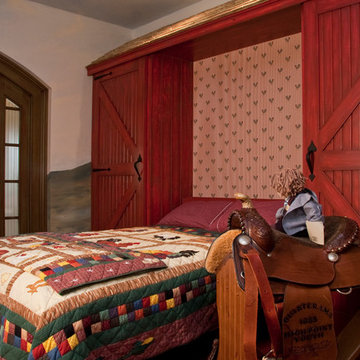
A large circular driveway and serene rock garden welcome visitors to this elegant estate. Classic columns, Shingle and stone distinguish the front exterior, which leads inside through a light-filled entryway. Rear exterior highlights include a natural-style pool, another rock garden and a beautiful, tree-filled lot.
Interior spaces are equally beautiful. The large formal living room boasts coved ceiling, abundant windows overlooking the woods beyond, leaded-glass doors and dramatic Old World crown moldings. Not far away, the casual and comfortable family room entices with coffered ceilings and an unusual wood fireplace. Looking for privacy and a place to curl up with a good book? The dramatic library has intricate paneling, handsome beams and a peaked barrel-vaulted ceiling. Other highlights include a spacious master suite, including a large French-style master bath with his-and-hers vanities. Hallways and spaces throughout feature the level of quality generally found in homes of the past, including arched windows, intricately carved moldings and painted walls reminiscent of Old World manors.
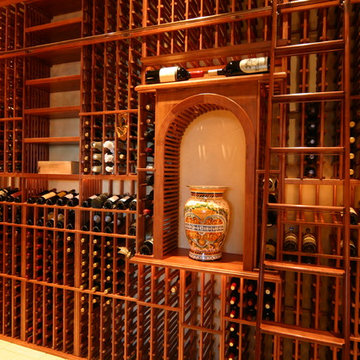
PERRY SIMS PHOTO
CUSTOM WINE CELLAR RACKING WITH ROLLING LADDER
Aménagement d'une très grande cave à vin classique avec un sol en carrelage de céramique, des casiers et un sol beige.
Aménagement d'une très grande cave à vin classique avec un sol en carrelage de céramique, des casiers et un sol beige.
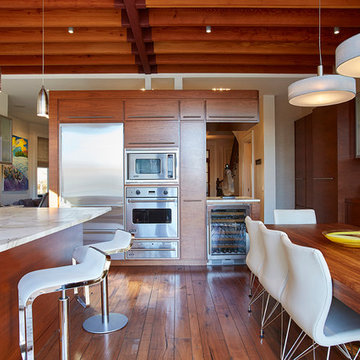
Unique and singular, this home enjoys stunning, direct views of New York City and the Hudson River. Theinnovative Mid Century design features a rear façade of glass that showcases the views. The floor plan is perfect for entertaining with an indoor/outdoor flow to the landscaped patio, terrace and plunge pool. The master suite offers city views, a terrace, lounge, massive spa-like bath and a large walk-in closet. This home features expert use of organic materials and attention to detail throughout. 907castlepoint.com.
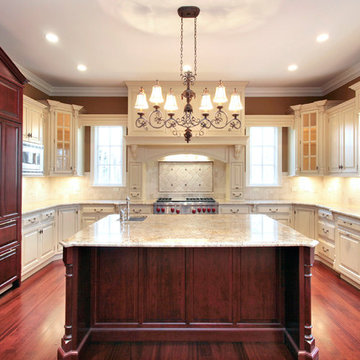
As a builder of custom homes primarily on the Northshore of Chicago, Raugstad has been building custom homes, and homes on speculation for three generations. Our commitment is always to the client. From commencement of the project all the way through to completion and the finishing touches, we are right there with you – one hundred percent. As your go-to Northshore Chicago custom home builder, we are proud to put our name on every completed Raugstad home.
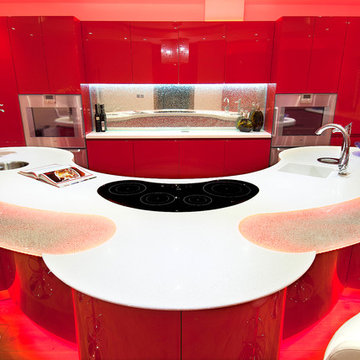
Réalisation d'une très grande cuisine minimaliste en U fermée avec un évier intégré, un placard à porte plane, des portes de placard rouges, un plan de travail en surface solide, une crédence bleue, une crédence en feuille de verre, un électroménager en acier inoxydable, parquet clair et îlot.
Idées déco de très grandes maisons rouges
13



















