Idées déco de très grandes piscines contemporaines
Trier par :
Budget
Trier par:Populaires du jour
1 - 20 sur 1 886 photos
1 sur 3
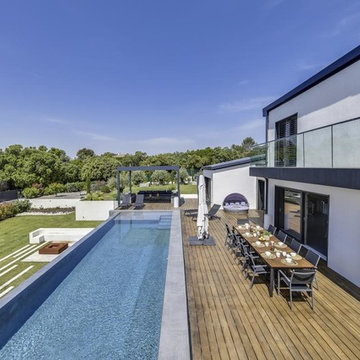
Cette image montre un très grand couloir de nage arrière design rectangle avec une terrasse en bois.
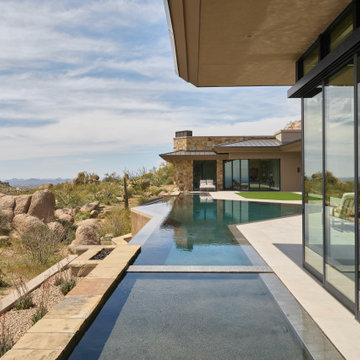
Cette photo montre une très grande piscine à débordement et arrière tendance sur mesure avec des solutions pour vis-à-vis et des pavés en pierre naturelle.
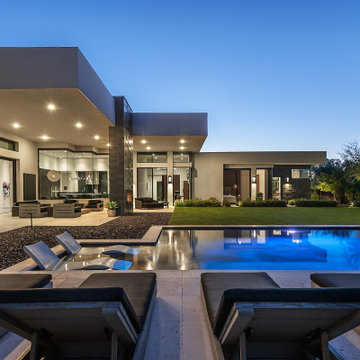
A warm and inviting oasis, there is a strong indoor-outdoor connection innate in Urban Modern's architecture.
https://www.drewettworks.com/urban-modern/
Project Details // Urban Modern
Location: Kachina Estates, Paradise Valley, Arizona
Architecture: Drewett Works
Builder: Bedbrock Developers
Landscape: Berghoff Design Group
Interior Designer for development: Est Est
Interior Designer + Furnishings: Ownby Design
Photography: Mark Boisclair
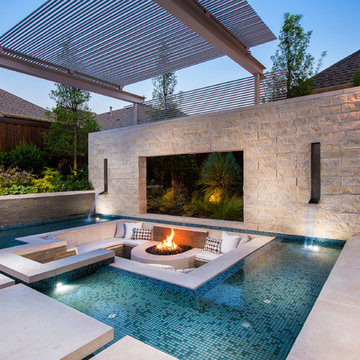
Resort Modern in Frisco Texas
Photography by Jimi Smith
Réalisation d'une très grande piscine design rectangle.
Réalisation d'une très grande piscine design rectangle.
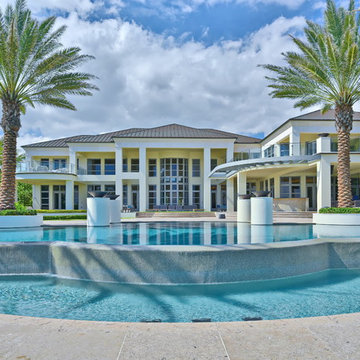
Expansive bodies of water connect the pool to the ocean with infinity edges and dramatic fire bowls.
Idées déco pour une très grande piscine à débordement et arrière contemporaine sur mesure avec un point d'eau et des pavés en pierre naturelle.
Idées déco pour une très grande piscine à débordement et arrière contemporaine sur mesure avec un point d'eau et des pavés en pierre naturelle.
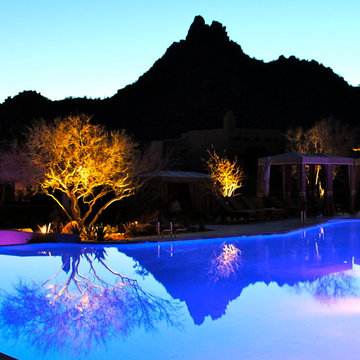
Pool and spa with negative edge. Stacked stone and boulders. Flagstone decking.
“Big Daddy Construction & Design" is a full service construction company with seasoned leadership and over 20 years of contracting experience in the Phoenix area. “Big Daddy” offers it's services as a viable alternative to business as usual in Arizona’s construction industry.
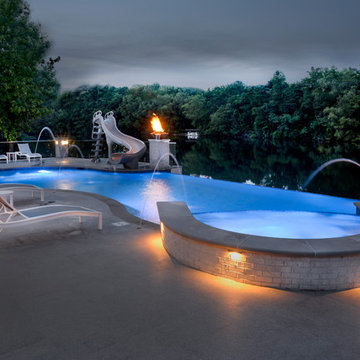
Request Free Quote
This 900 square foot freeform Infinity Edge Swimming pool and 60 square foot Infinity Edge Hot Tub sits right on the water. The pool infinity edge is 30 feet in length, and is finished in tile. The spa infinity edge is also finished in tile and spills into the pool. Limestone coping on swimming pool and spa finish the perimeter. Laminar flow water features and fire bowls with waterfall features on columns give a dramatic flair to the scene. There is even an oversized water slide for the kids. Photography by Larry Huene
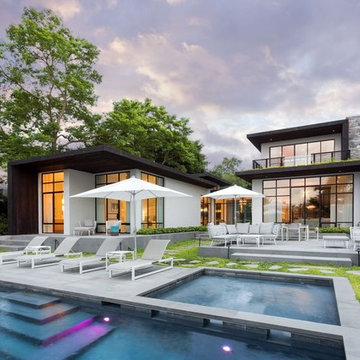
Réalisation d'un très grand couloir de nage arrière design rectangle avec un bain bouillonnant et des pavés en béton.
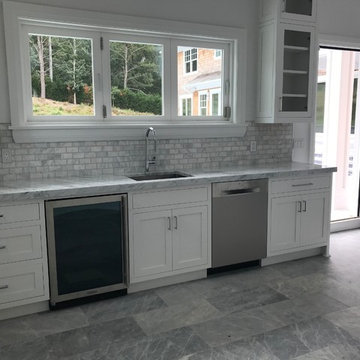
The pool house is right next to the pool.
Upon entering, Azura® pavers lead you into a kitchen and bar area. Also in the space is a bathroom and a laundry room for drying wet towels after a good swim.
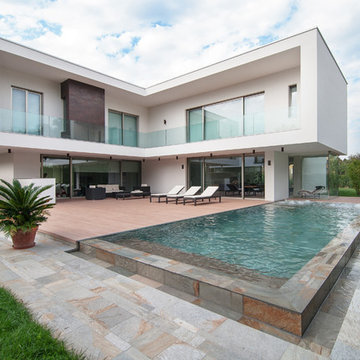
ph: Raffaella Fornasier
Inspiration pour un très grand couloir de nage arrière design rectangle avec des pavés en pierre naturelle.
Inspiration pour un très grand couloir de nage arrière design rectangle avec des pavés en pierre naturelle.
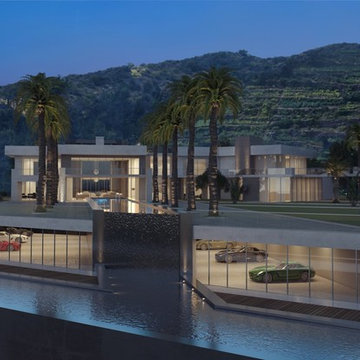
This was my favorite aspect of the redesign. We took several negatives and turned them into incredible, showcase features. For example, the current basement has 8 foot high ceilings and is used primarily for storage. Our plan lowers it 4 feet, allowing for an enormous car and art gallery. The walls of the pool are acrylic letting in light and turning this area into a coveted place to entertain. The reflecting pool is approximately 150 feet long and invites people from the house into the yard to enjoy the gardens and the views. There are several unusable acres of hillside. Our plan calls for those to be planted with wine producing grapes with a wine cellar and caves built into the hillside.
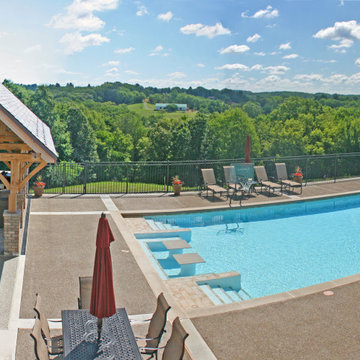
This custom backyard retreat features a pool with a swim up bar and tile details. A centrally located outdoor kitchen makes cooking for a crowd fun and easy. The open air pool house ties it all together with an entertainment center and details that match the client's home.
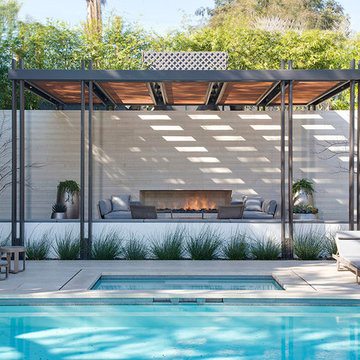
Nick Springett
Exemple d'un très grand Abris de piscine et pool houses arrière tendance rectangle avec des pavés en béton.
Exemple d'un très grand Abris de piscine et pool houses arrière tendance rectangle avec des pavés en béton.
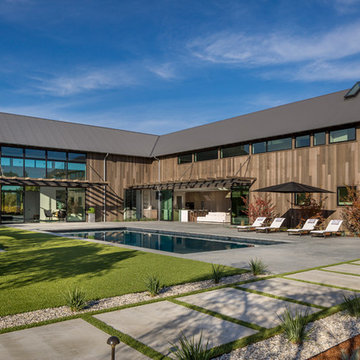
www.jacobelliott.com
Réalisation d'un très grand couloir de nage arrière design rectangle avec des pavés en pierre naturelle.
Réalisation d'un très grand couloir de nage arrière design rectangle avec des pavés en pierre naturelle.
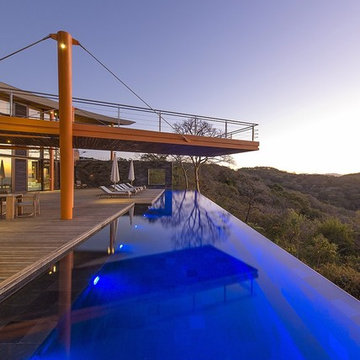
Exemple d'une très grande piscine à débordement et arrière tendance rectangle avec une terrasse en bois.
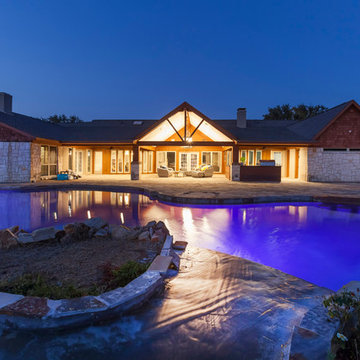
Dallas ranch outdoor remodel Custom made wet host zone with Epay wood pergola, fits up to 10 people and makes the great way to outdoor entertain during Autumn season as well.
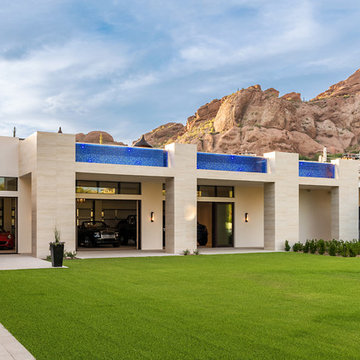
Amazing Contemporary Home in Scottsdale AZ. Impressive lautner Edge and Negative Edge Entry feature and Gravity Defying, Acrylic Panel Walled, All Bisazza Glass tile Roof top pool and spa is an example of engineering excellence
Photo Credit
Michael Duerinckx of INCKX Photography
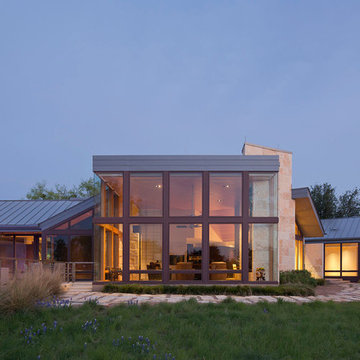
The 5,000 square foot private residence is located in the community of Horseshoe Bay, above the shores of Lake LBJ, and responds to the Texas Hill Country vernacular prescribed by the community: shallow metal roofs, regional materials, sensitive scale massing and water-wise landscaping. The house opens to the scenic north and north-west views and fractures and shifts in order to keep significant oak, mesquite, elm, cedar and persimmon trees, in the process creating lush private patios and limestone terraces.
The Owners desired an accessible residence built for flexibility as they age. This led to a single level home, and the challenge to nestle the step-less house into the sloping landscape.
Full height glazing opens the house to the very beautiful arid landscape, while porches and overhangs protect interior spaces from the harsh Texas sun. Expansive walls of industrial insulated glazing panels allow soft modulated light to penetrate the interior while providing visual privacy. An integral lap pool with adjacent low fenestration reflects dappled light deep into the house.
Chaste stained concrete floors and blackened steel focal elements contrast with islands of mesquite flooring, cherry casework and fir ceilings. Selective areas of exposed limestone walls, some incorporating salvaged timber lintels, and cor-ten steel components further the contrast within the uncomplicated framework.
The Owner’s object and art collection is incorporated into the residence’s sequence of connecting galleries creating a choreography of passage that alternates between the lucid expression of simple ranch house architecture and the rich accumulation of their heritage.
The general contractor for the project is local custom homebuilder Dauphine Homes. Structural Engineering is provided by Structures Inc. of Austin, Texas, and Landscape Architecture is provided by Prado Design LLC in conjunction with Jill Nokes, also of Austin.
Paul Bardagjy Photography
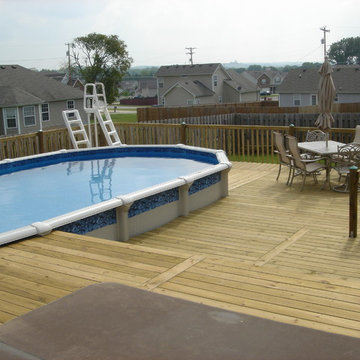
Inspiration pour une très grande piscine hors-sol et arrière design rectangle avec un bain bouillonnant et une terrasse en bois.
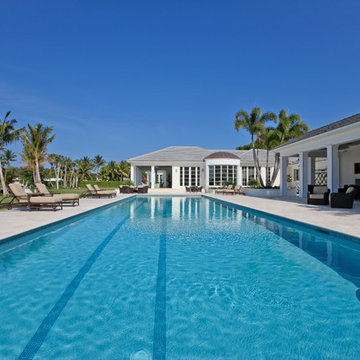
Situated on a three-acre Intracoastal lot with 350 feet of seawall, North Ocean Boulevard is a 9,550 square-foot luxury compound with six bedrooms, six full baths, formal living and dining rooms, gourmet kitchen, great room, library, home gym, covered loggia, summer kitchen, 75-foot lap pool, tennis court and a six-car garage.
A gabled portico entry leads to the core of the home, which was the only portion of the original home, while the living and private areas were all new construction. Coffered ceilings, Carrera marble and Jerusalem Gold limestone contribute a decided elegance throughout, while sweeping water views are appreciated from virtually all areas of the home.
The light-filled living room features one of two original fireplaces in the home which were refurbished and converted to natural gas. The West hallway travels to the dining room, library and home office, opening up to the family room, chef’s kitchen and breakfast area. This great room portrays polished Brazilian cherry hardwood floors and 10-foot French doors. The East wing contains the guest bedrooms and master suite which features a marble spa bathroom with a vast dual-steamer walk-in shower and pedestal tub
The estate boasts a 75-foot lap pool which runs parallel to the Intracoastal and a cabana with summer kitchen and fireplace. A covered loggia is an alfresco entertaining space with architectural columns framing the waterfront vistas.
Idées déco de très grandes piscines contemporaines
1