Idées déco de très grandes salles à manger
Trier par :
Budget
Trier par:Populaires du jour
1 - 20 sur 757 photos
1 sur 3

Starlight Images Inc
Inspiration pour une très grande salle à manger traditionnelle fermée avec un mur blanc, parquet clair, un sol beige et éclairage.
Inspiration pour une très grande salle à manger traditionnelle fermée avec un mur blanc, parquet clair, un sol beige et éclairage.

Dining and family area.
Idée de décoration pour une très grande salle à manger ouverte sur le salon design avec un mur blanc, un sol en bois brun, aucune cheminée et éclairage.
Idée de décoration pour une très grande salle à manger ouverte sur le salon design avec un mur blanc, un sol en bois brun, aucune cheminée et éclairage.

Exemple d'une très grande salle à manger ouverte sur le salon tendance avec un mur gris, un sol en bois brun, une cheminée double-face, un manteau de cheminée en métal et éclairage.

Spacecrafting Photography
Inspiration pour une très grande salle à manger ouverte sur le salon traditionnelle avec un mur blanc, parquet foncé, une cheminée double-face, un manteau de cheminée en pierre, un sol marron, un plafond à caissons et boiseries.
Inspiration pour une très grande salle à manger ouverte sur le salon traditionnelle avec un mur blanc, parquet foncé, une cheminée double-face, un manteau de cheminée en pierre, un sol marron, un plafond à caissons et boiseries.

The primary goal for this project was to craft a modernist derivation of pueblo architecture. Set into a heavily laden boulder hillside, the design also reflects the nature of the stacked boulder formations. The site, located near local landmark Pinnacle Peak, offered breathtaking views which were largely upward, making proximity an issue. Maintaining southwest fenestration protection and maximizing views created the primary design constraint. The views are maximized with careful orientation, exacting overhangs, and wing wall locations. The overhangs intertwine and undulate with alternating materials stacking to reinforce the boulder strewn backdrop. The elegant material palette and siting allow for great harmony with the native desert.
The Elegant Modern at Estancia was the collaboration of many of the Valley's finest luxury home specialists. Interiors guru David Michael Miller contributed elegance and refinement in every detail. Landscape architect Russ Greey of Greey | Pickett contributed a landscape design that not only complimented the architecture, but nestled into the surrounding desert as if always a part of it. And contractor Manship Builders -- Jim Manship and project manager Mark Laidlaw -- brought precision and skill to the construction of what architect C.P. Drewett described as "a watch."
Project Details | Elegant Modern at Estancia
Architecture: CP Drewett, AIA, NCARB
Builder: Manship Builders, Carefree, AZ
Interiors: David Michael Miller, Scottsdale, AZ
Landscape: Greey | Pickett, Scottsdale, AZ
Photography: Dino Tonn, Scottsdale, AZ
Publications:
"On the Edge: The Rugged Desert Landscape Forms the Ideal Backdrop for an Estancia Home Distinguished by its Modernist Lines" Luxe Interiors + Design, Nov/Dec 2015.
Awards:
2015 PCBC Grand Award: Best Custom Home over 8,000 sq. ft.
2015 PCBC Award of Merit: Best Custom Home over 8,000 sq. ft.
The Nationals 2016 Silver Award: Best Architectural Design of a One of a Kind Home - Custom or Spec
2015 Excellence in Masonry Architectural Award - Merit Award
Photography: Dino Tonn
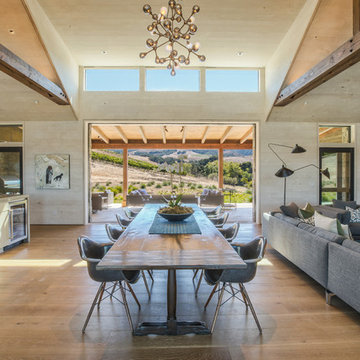
Photos by Charlie Halsell
Idée de décoration pour une très grande salle à manger ouverte sur le salon champêtre avec un mur beige, un sol en bois brun, un sol marron et éclairage.
Idée de décoration pour une très grande salle à manger ouverte sur le salon champêtre avec un mur beige, un sol en bois brun, un sol marron et éclairage.

Modern dining room designed and furnished by the interior design team at the Aspen Design Room. Everything from the rug on the floor to the art on the walls was chosen to work together and create a space that is inspiring and comfortable.

Interior Architecture, Interior Design, Custom Furniture Design, Landscape Architecture by Chango Co.
Construction by Ronald Webb Builders
AV Design by EL Media Group
Photography by Ray Olivares
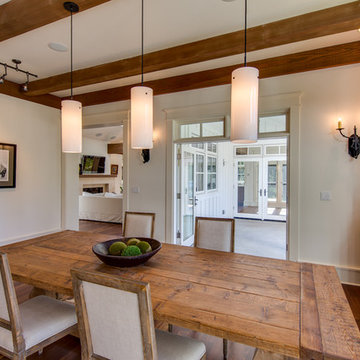
Kelvin Hughes, Kelvin Hughes Productions
NWMLS #922018
Inspiration pour une très grande salle à manger ouverte sur le salon traditionnelle avec un mur blanc, parquet foncé, une cheminée standard et un manteau de cheminée en bois.
Inspiration pour une très grande salle à manger ouverte sur le salon traditionnelle avec un mur blanc, parquet foncé, une cheminée standard et un manteau de cheminée en bois.
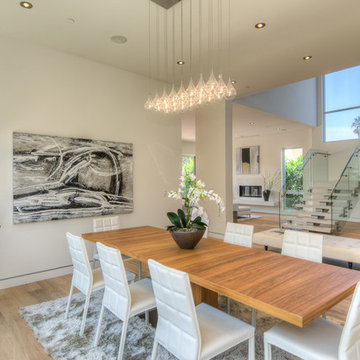
Design by The Sunset Team in Los Angeles, CA
Cette image montre une très grande salle à manger ouverte sur le salon design avec un mur blanc et parquet clair.
Cette image montre une très grande salle à manger ouverte sur le salon design avec un mur blanc et parquet clair.
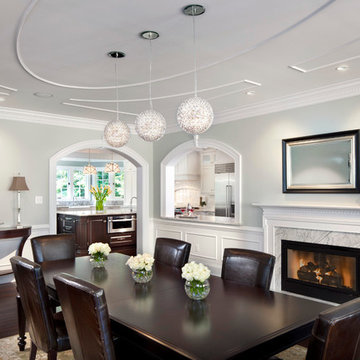
Photography by Morgan Howarth
Idées déco pour une très grande salle à manger classique fermée avec un mur gris, parquet foncé, une cheminée standard et un manteau de cheminée en pierre.
Idées déco pour une très grande salle à manger classique fermée avec un mur gris, parquet foncé, une cheminée standard et un manteau de cheminée en pierre.

Original Tudor Revival with Art Deco undertones has been given new life with the client's love for French Provincial, the stunning French Oak double herringbone parquetry floor and the open plan kitchen.
This fireplace is one of three in this home and originally had a collection of built-ins above it which were removed to simplify the space as a walk-way through to the new open-plan kitchen/living area.
the original fireplace surround was kept with most of the brick now painted a crisp white and new black marble hearth still waiting to arrive.
I imagine many family meals had in this now open and light space with easy access to the Kitchen and Butlers Pantry and overlooking the Alfresco and Pool-house.
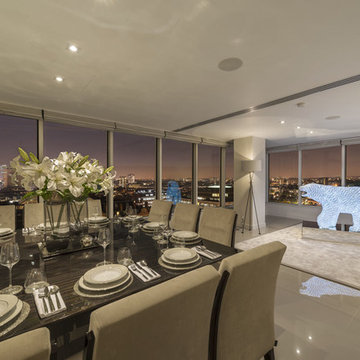
The dining room of this luxury apartment offers the most amazing elevated night time views of the central London skyline. Polished China Clay ultra-thin 900 x 900mm porcelain floor tiles from the Porcel-Thin Mono collection are just one of the many luxury finishes that have been used by the developer to create this amazing apartment.
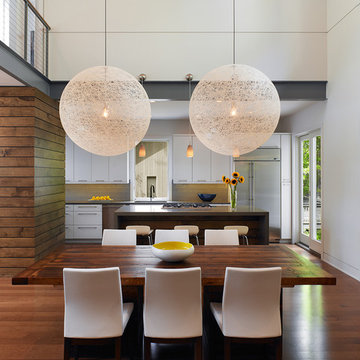
Photo: Anice Hoachlander
Exemple d'une très grande salle à manger ouverte sur la cuisine tendance avec un mur blanc, un sol en bois brun et éclairage.
Exemple d'une très grande salle à manger ouverte sur la cuisine tendance avec un mur blanc, un sol en bois brun et éclairage.

Exemple d'une très grande salle à manger ouverte sur la cuisine nature avec un mur blanc, parquet foncé, une cheminée double-face, un manteau de cheminée en pierre, un sol multicolore et éclairage.
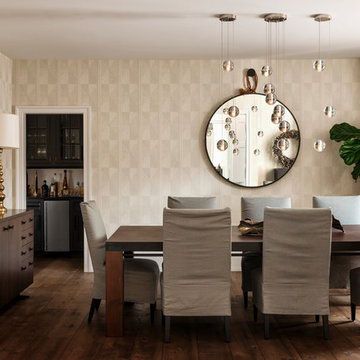
Jason Varney
Réalisation d'une très grande salle à manger ouverte sur la cuisine tradition avec un mur beige, un sol en bois brun et aucune cheminée.
Réalisation d'une très grande salle à manger ouverte sur la cuisine tradition avec un mur beige, un sol en bois brun et aucune cheminée.
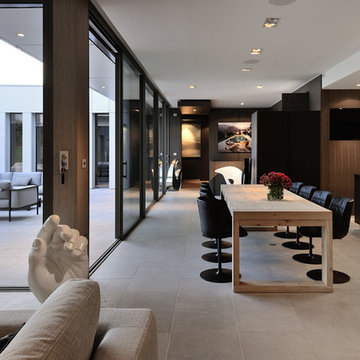
Aménagement d'une très grande salle à manger ouverte sur le salon contemporaine avec un mur marron et éclairage.
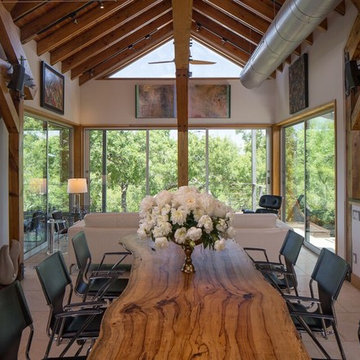
Réalisation d'une très grande salle à manger ouverte sur la cuisine vintage avec un mur blanc, un sol en carrelage de céramique, une cheminée standard, un manteau de cheminée en pierre et éclairage.
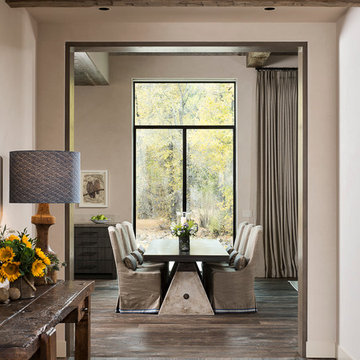
Custom thermally broken steel windows and doors for every environment. Experience the evolution! #JadaSteelWindows
Inspiration pour une très grande salle à manger chalet avec éclairage.
Inspiration pour une très grande salle à manger chalet avec éclairage.
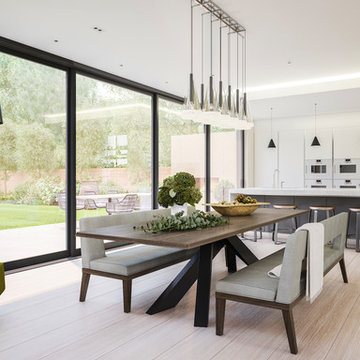
Open plan family kitchen / dining room overlooking garden.
Idées déco pour une très grande salle à manger ouverte sur le salon contemporaine avec un mur blanc, parquet clair, aucune cheminée et éclairage.
Idées déco pour une très grande salle à manger ouverte sur le salon contemporaine avec un mur blanc, parquet clair, aucune cheminée et éclairage.
Idées déco de très grandes salles à manger
1