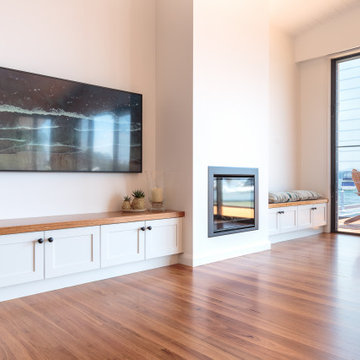Idées déco de très grands salons bord de mer
Trier par :
Budget
Trier par:Populaires du jour
161 - 180 sur 565 photos
1 sur 3
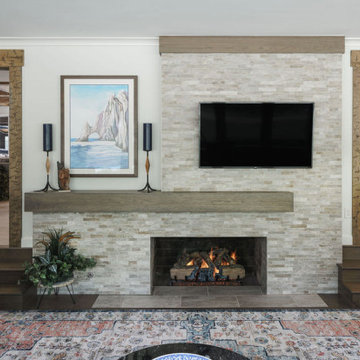
Formal living room fireplace transformed into more modern design element. Simple oak mantle and crown has clean lines that contrast with rustic hewn wood accents on trimmed openings.
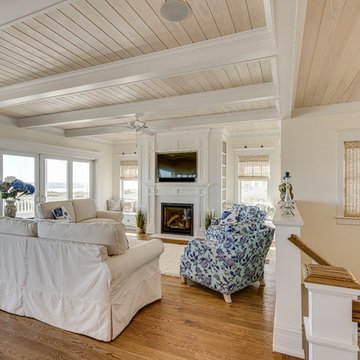
Réalisation d'un très grand salon marin ouvert avec une salle de réception, un mur beige, un sol en bois brun et un sol marron.
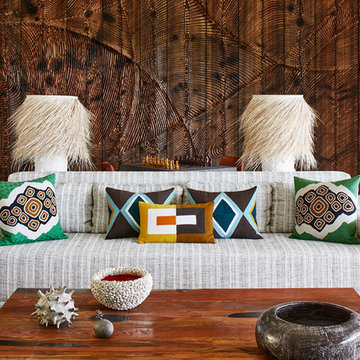
Francis Amiand
Réalisation d'un très grand salon marin ouvert avec une salle de réception, un mur blanc, un sol en travertin et un sol beige.
Réalisation d'un très grand salon marin ouvert avec une salle de réception, un mur blanc, un sol en travertin et un sol beige.
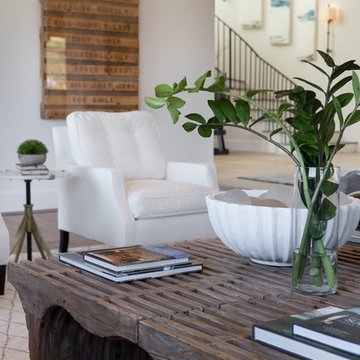
We put two cocktail tables together to create one large amazing table. Photos by: Rod Foster
Idées déco pour un très grand salon bord de mer ouvert avec un mur blanc, parquet clair, une cheminée standard, un manteau de cheminée en béton et aucun téléviseur.
Idées déco pour un très grand salon bord de mer ouvert avec un mur blanc, parquet clair, une cheminée standard, un manteau de cheminée en béton et aucun téléviseur.
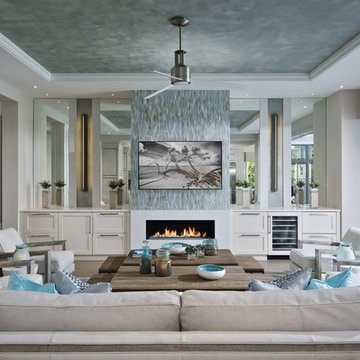
Randall Perry Photography
Idée de décoration pour un très grand salon marin.
Idée de décoration pour un très grand salon marin.
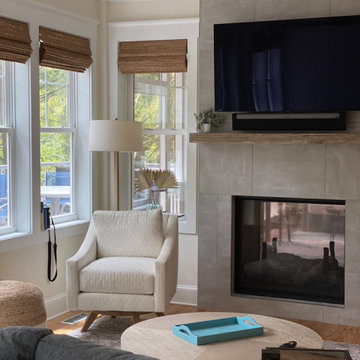
Open floor plan, custom living room part of massive remodel and two story addition on Bald Head Island.
Cette photo montre un très grand salon bord de mer ouvert avec parquet en bambou, un sol marron, un mur blanc, une cheminée double-face, un manteau de cheminée en carrelage et un téléviseur fixé au mur.
Cette photo montre un très grand salon bord de mer ouvert avec parquet en bambou, un sol marron, un mur blanc, une cheminée double-face, un manteau de cheminée en carrelage et un téléviseur fixé au mur.
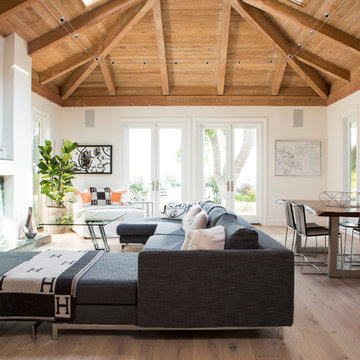
Aménagement d'un très grand salon bord de mer ouvert avec une salle de réception, un mur blanc, une cheminée standard, un manteau de cheminée en pierre, aucun téléviseur et parquet clair.
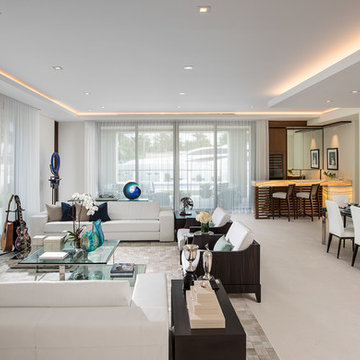
The living room, dining room, music area, and a bar are all located within a single large space. This open concept facilitates the flow while entertaining quests and allows for uninterrupted transition of events throughout the evening.
The ceiling coves cleverly hide linear a/c diffusers, hence you will not see them throughout the house. And the LED linear lighting and floating ceilings delineate different areas of the space. Large four-panel sliding glass doors on two walls open up this living and entertaining space to the outdoor living room, wrap around infinity lap pool, pool deck, and outside entertaining space. The large Mahogany sliding door panels open up the interior and outdoor spaces to one another and facilitate smooth/natural flow of the entertaining guests inside and out. Throughout the main living space, in lieu of traditional accessories, for this home, we opted to incorporate client’s unique memorabilia. They personalize the home and provide a unique approach to accessorizing. From helmets, trophies, custom sculptures, and racing car models, this home truly reflects the connection between owner’s life in the fast lane and the serenity of an escape.
Each time you visit the home, the subtle architectural details continuously attract. Quite possibly, it’s due to the tone-on-tone color scheme, simple-looking but complicated and engineered design, floating illuminated ceilings that give space a lot of interest without overpowering the rooms. It creates a background that changes throughout the day and creates a backdrop for Client’s possessions. As you move through this open floor plan home, large full height windows and doors and uninterrupted ceilings extend from inside to the outside and while they identify the various spaces they give you the illusion of openness between the interior and exterior world. Photography: Craig Denis
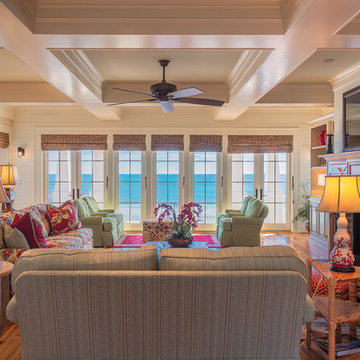
Gregory Allen Butler
Inspiration pour un très grand salon marin ouvert avec un bar de salon, un mur blanc, un sol en bois brun, une cheminée standard, un manteau de cheminée en brique, un téléviseur encastré et un sol marron.
Inspiration pour un très grand salon marin ouvert avec un bar de salon, un mur blanc, un sol en bois brun, une cheminée standard, un manteau de cheminée en brique, un téléviseur encastré et un sol marron.
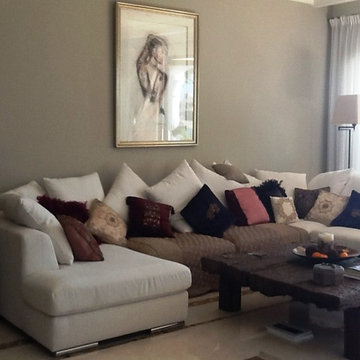
http://sminteriors.co.uk/
This living room has an eclectic mix of local Arabic cushion covers and accessories, whist the roughly hewn coffee table adds texture and contrast and reflects it's beach view location.
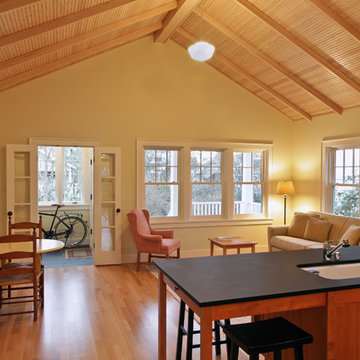
Cottage faces south. Covered porch across front includes a mudroom entry. Although house is only 940 square feet, vaulted ceiling makes the main space seem generous and ample. Stained fir beadboard ceiling is fully insulated with decorative 2 x 4 rafters below. David Whelan photo
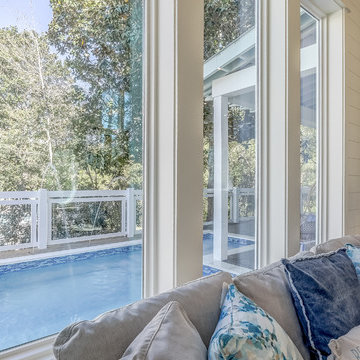
Idées déco pour un très grand salon bord de mer ouvert avec un mur blanc, un sol en bois brun, une cheminée ribbon, un manteau de cheminée en pierre, aucun téléviseur et un sol marron.
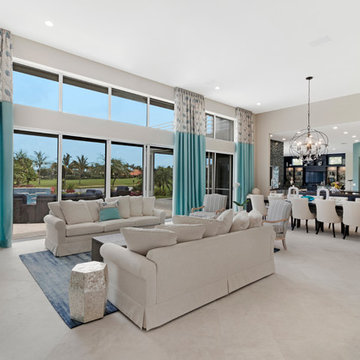
Idées déco pour un très grand salon bord de mer ouvert avec un mur bleu, un sol en marbre, une cheminée ribbon, un manteau de cheminée en pierre, un téléviseur encastré et un sol beige.
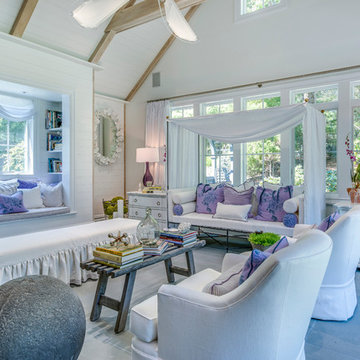
Cette image montre un très grand salon marin fermé avec un mur blanc, un sol en carrelage de porcelaine, une salle de réception et aucun téléviseur.
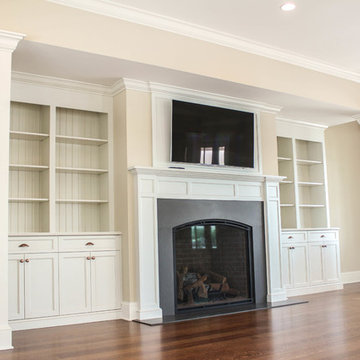
Réalisation d'un très grand salon marin ouvert avec une bibliothèque ou un coin lecture, un mur beige, un sol en bois brun, une cheminée standard, un manteau de cheminée en bois et un téléviseur fixé au mur.
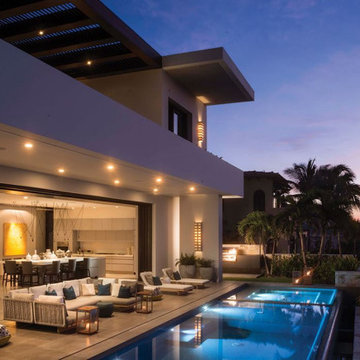
Bronze clad Mahogany Lift and Slide door open this ocean front villa with a 68' wide x 11' high clear opening multi-panel sliding door.
Réalisation d'un très grand salon marin.
Réalisation d'un très grand salon marin.
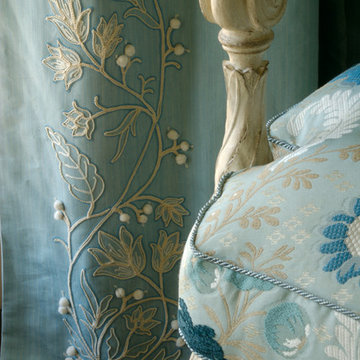
Detail of custom embroidered curtain panels and corner of 18th century painted arm chair with extravagant blue and aqua Lampas fabric with cording at seams and finishing gimp.
Photo by Mick Hales.
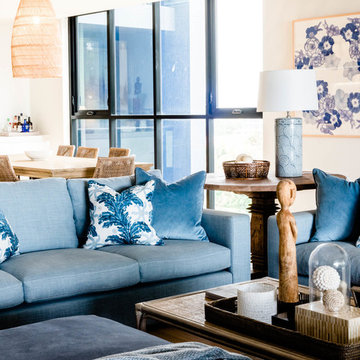
The open plan living room, looking back towards the dining space. Hand crafted rattan coffee table. Reclaimed Oak round side table. Custom made sofas in Italian linen and ottoman covered in cotton velvet.
Photography by Hannah Puechmarin
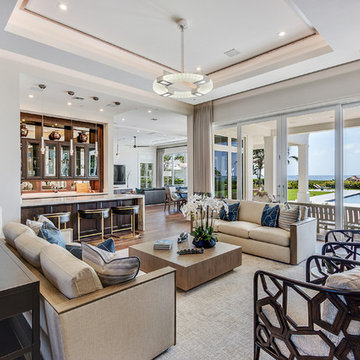
Traditional beachfront living with luxury home automation.
Cette image montre un très grand salon marin ouvert avec une salle de réception, un mur blanc, un sol en bois brun et un sol marron.
Cette image montre un très grand salon marin ouvert avec une salle de réception, un mur blanc, un sol en bois brun et un sol marron.
Idées déco de très grands salons bord de mer
9
