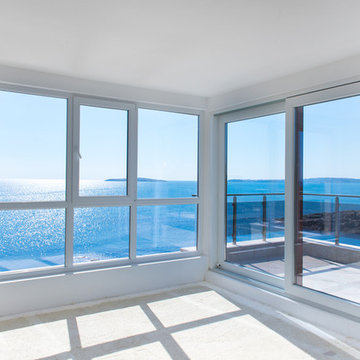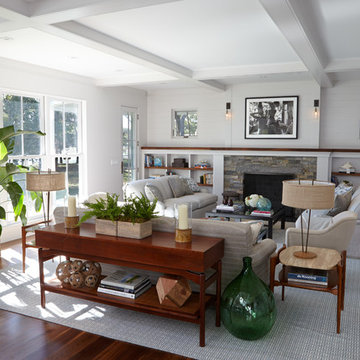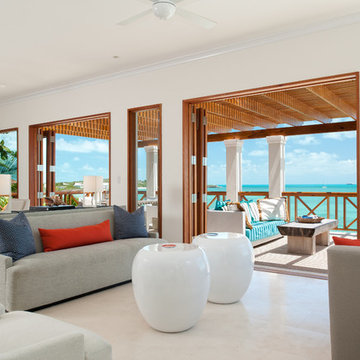Idées déco de très grands salons bord de mer
Trier par :
Budget
Trier par:Populaires du jour
101 - 120 sur 565 photos
1 sur 3
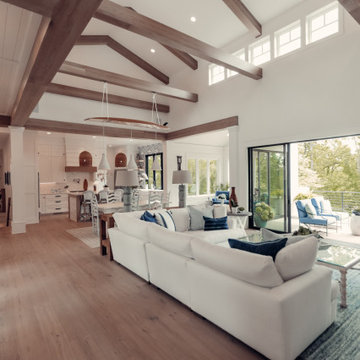
Idées déco pour un très grand salon bord de mer ouvert avec un mur blanc, parquet clair, une cheminée standard, un manteau de cheminée en carrelage, un téléviseur fixé au mur, un sol beige et poutres apparentes.
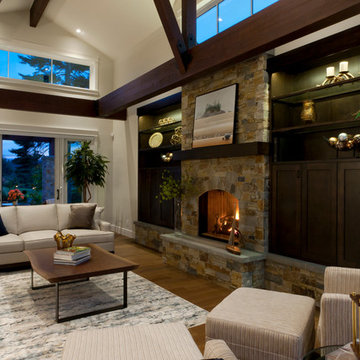
Interior Designer: The Interior Design Group
Contractor: HOMES BY KIMBERLY
Photos: SHERI JACKSON
Réalisation d'un très grand salon marin ouvert avec un sol en bois brun, une cheminée standard, un manteau de cheminée en pierre et un téléviseur encastré.
Réalisation d'un très grand salon marin ouvert avec un sol en bois brun, une cheminée standard, un manteau de cheminée en pierre et un téléviseur encastré.
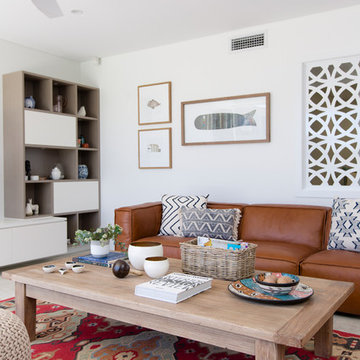
Elouise van Reit-Gray
Exemple d'un très grand salon bord de mer ouvert avec un mur blanc, un sol en carrelage de porcelaine et un téléviseur encastré.
Exemple d'un très grand salon bord de mer ouvert avec un mur blanc, un sol en carrelage de porcelaine et un téléviseur encastré.
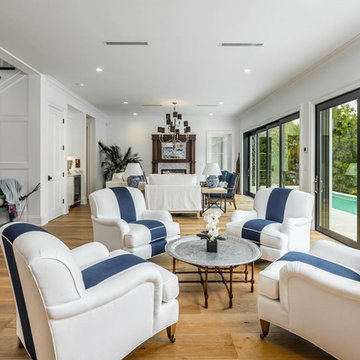
Cette image montre un très grand salon marin avec une salle de réception, un mur blanc, parquet clair, une cheminée double-face et un manteau de cheminée en pierre.
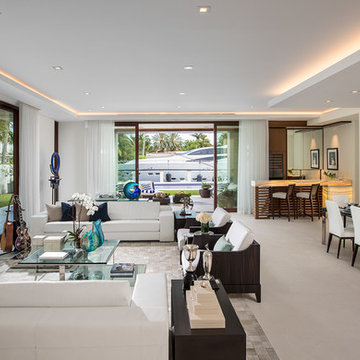
The living room, dining room, music area, and a bar are all located within a single large space. This open concept facilitates the flow while entertaining quests and allows for uninterrupted transition of events throughout the evening.
The ceiling coves cleverly hide linear a/c diffusers, hence you will not see them throughout the house. And the LED linear lighting and floating ceilings delineate different areas of the space. Large four-panel sliding glass doors on two walls open up this living and entertaining space to the outdoor living room, wrap around infinity lap pool, pool deck, and outside entertaining space. The large Mahogany sliding door panels open up the interior and outdoor spaces to one another and facilitate smooth/natural flow of the entertaining guests inside and out. Throughout the main living space, in lieu of traditional accessories, for this home, we opted to incorporate client’s unique memorabilia. They personalize the home and provide a unique approach to accessorizing. From helmets, trophies, custom sculptures, and racing car models, this home truly reflects the connection between owner’s life in the fast lane and the serenity of an escape.
Each time you visit the home, the subtle architectural details continuously attract. Quite possibly, it’s due to the tone-on-tone color scheme, simple-looking but complicated and engineered design, floating illuminated ceilings that give space a lot of interest without overpowering the rooms. It creates a background that changes throughout the day and creates a backdrop for Client’s possessions. As you move through this open floor plan home, large full height windows and doors and uninterrupted ceilings extend from inside to the outside and while they identify the various spaces they give you the illusion of openness between the interior and exterior world. Photography: Craig Denis
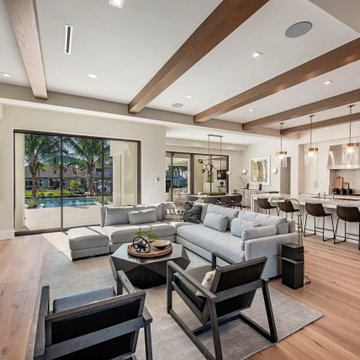
Idée de décoration pour un très grand salon marin ouvert avec un sol en bois brun, une cheminée ribbon, un téléviseur dissimulé, un sol marron et poutres apparentes.
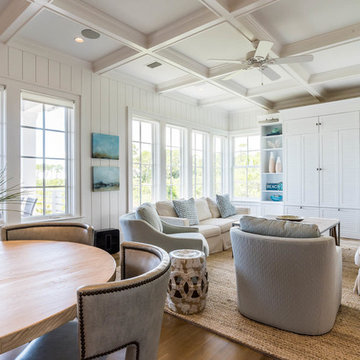
Living area that boasts coffered ceilings with many windows to fill the space with natural light.
Idée de décoration pour un très grand salon marin ouvert avec un mur blanc, un sol marron, un sol en bois brun et un téléviseur dissimulé.
Idée de décoration pour un très grand salon marin ouvert avec un mur blanc, un sol marron, un sol en bois brun et un téléviseur dissimulé.
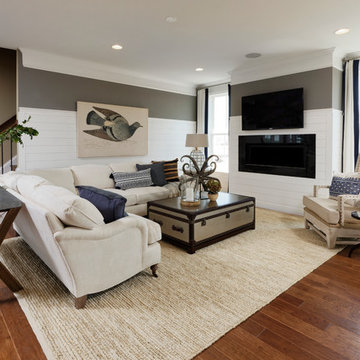
Aménagement d'un très grand salon bord de mer ouvert avec une salle de réception, un mur multicolore, un sol en vinyl, un téléviseur fixé au mur, un sol marron, une cheminée ribbon et un manteau de cheminée en bois.
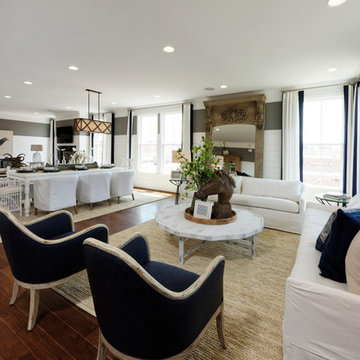
Cette photo montre un très grand salon bord de mer ouvert avec une salle de réception, un mur multicolore, un sol en vinyl, un téléviseur fixé au mur, un sol marron, une cheminée ribbon et un manteau de cheminée en bois.
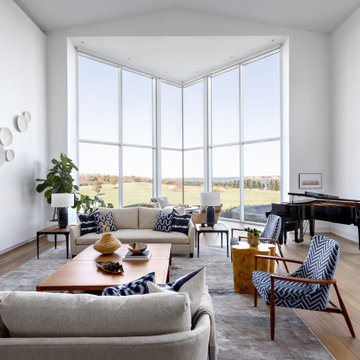
Our clients hired us to completely renovate and furnish their PEI home — and the results were transformative. Inspired by their natural views and love of entertaining, each space in this PEI home is distinctly original yet part of the collective whole.
We used color, patterns, and texture to invite personality into every room: the fish scale tile backsplash mosaic in the kitchen, the custom lighting installation in the dining room, the unique wallpapers in the pantry, powder room and mudroom, and the gorgeous natural stone surfaces in the primary bathroom and family room.
We also hand-designed several features in every room, from custom furnishings to storage benches and shelving to unique honeycomb-shaped bar shelves in the basement lounge.
The result is a home designed for relaxing, gathering, and enjoying the simple life as a couple.

Designer: Lana Knapp, Senior Designer, ASID/NCIDQ
Photographer: Lori Hamilton - Hamilton Photography
Idée de décoration pour un très grand salon marin fermé avec une salle de réception, un sol en marbre, une cheminée standard, un manteau de cheminée en carrelage, un téléviseur dissimulé, un mur beige et un sol beige.
Idée de décoration pour un très grand salon marin fermé avec une salle de réception, un sol en marbre, une cheminée standard, un manteau de cheminée en carrelage, un téléviseur dissimulé, un mur beige et un sol beige.
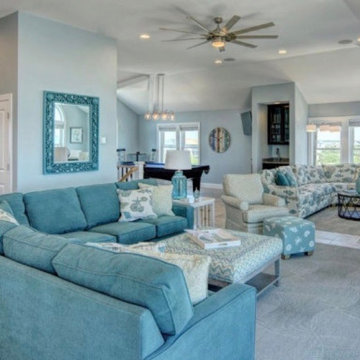
living area with sectional and upholstered ottoman/coffee table.
Inspiration pour un très grand salon marin ouvert avec un sol en carrelage de céramique, un téléviseur fixé au mur et un sol beige.
Inspiration pour un très grand salon marin ouvert avec un sol en carrelage de céramique, un téléviseur fixé au mur et un sol beige.
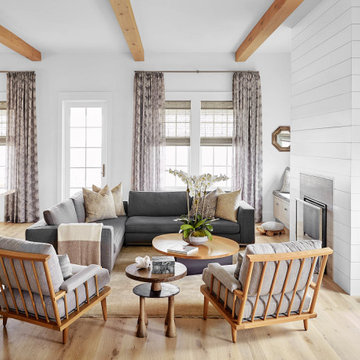
Exemple d'un très grand salon bord de mer ouvert avec un mur blanc, parquet clair, une cheminée standard, un manteau de cheminée en bois, aucun téléviseur et un sol beige.
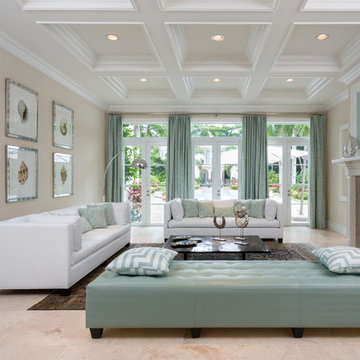
Being that this is their Miami gateway we furnished the living room with two white leather sofas and accents in aqua blue evoking the ocean. A 6 foot custom bench adds extra seating in an elegant yet informal space. We continued the color scheme with the Thibaut fabrics in the curtains and pillows. Shell prints in antique mirrored frames are by the English company Trowbridge.
. Photographer- Claudia Uribe
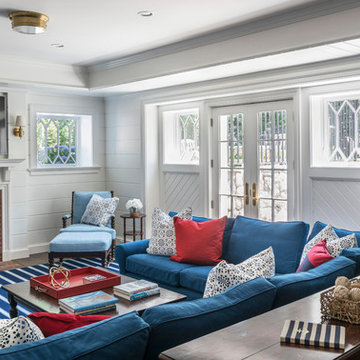
The recreation room of the walkout basement delightfully manipulates shiplap paneling and v-groove accents around French doors and casement windows as well as the fioreplace with its bracketed mantel and arched brick surround.
James Merrell Photography
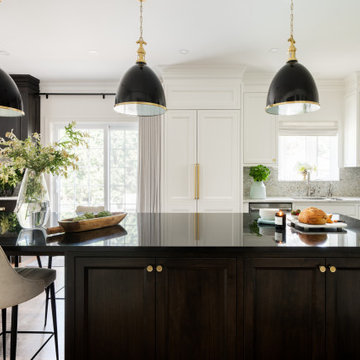
This is a major update to a timeless home built in the 80's. We updated the kitchen by maximizing the length of the space and placing a coffee bar at the far side. We also made the longest island possible in order to make the kitchen feel large and for storage. In addition we added and update to the powder room and the reading nook on the second floor. We also updated the flooring to add a herringbone pattern in the hallway. Finally, as this family room was sunken, we levelled off the drop down to make for a better look and flow.
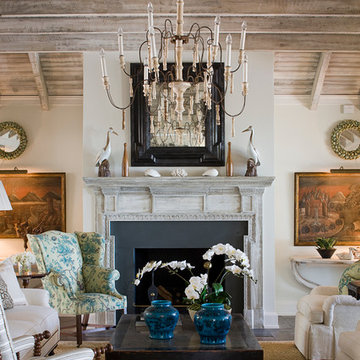
James R. Lockhart
Cette image montre un très grand salon marin ouvert avec un mur marron, un sol en bois brun, une cheminée standard et un manteau de cheminée en pierre.
Cette image montre un très grand salon marin ouvert avec un mur marron, un sol en bois brun, une cheminée standard et un manteau de cheminée en pierre.
Idées déco de très grands salons bord de mer
6
