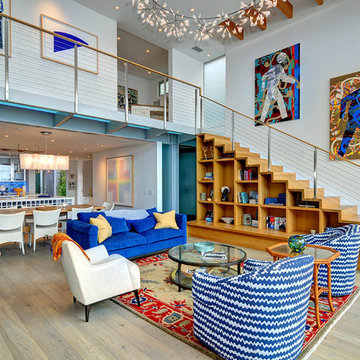Idées déco de très grands salons bord de mer
Trier par :
Budget
Trier par:Populaires du jour
61 - 80 sur 564 photos
1 sur 3
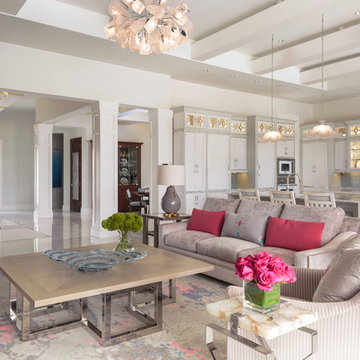
Designed by: Lana Knapp, ASID/NCIDQ & Alina Dolan, Allied ASID - Collins & DuPont Design Group
Photographed by: Lori Hamilton - Hamilton Photography
Cette image montre un très grand salon marin ouvert avec une salle de réception, un mur blanc, un sol en marbre, une cheminée ribbon, un manteau de cheminée en carrelage, un téléviseur encastré et un sol multicolore.
Cette image montre un très grand salon marin ouvert avec une salle de réception, un mur blanc, un sol en marbre, une cheminée ribbon, un manteau de cheminée en carrelage, un téléviseur encastré et un sol multicolore.
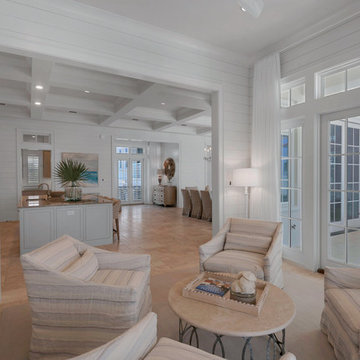
Cette image montre un très grand salon marin avec un mur blanc, un sol en travertin, une cheminée standard et un manteau de cheminée en carrelage.
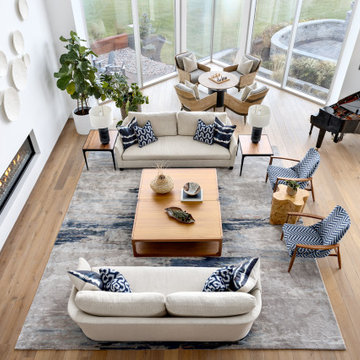
Our clients hired us to completely renovate and furnish their PEI home — and the results were transformative. Inspired by their natural views and love of entertaining, each space in this PEI home is distinctly original yet part of the collective whole.
We used color, patterns, and texture to invite personality into every room: the fish scale tile backsplash mosaic in the kitchen, the custom lighting installation in the dining room, the unique wallpapers in the pantry, powder room and mudroom, and the gorgeous natural stone surfaces in the primary bathroom and family room.
We also hand-designed several features in every room, from custom furnishings to storage benches and shelving to unique honeycomb-shaped bar shelves in the basement lounge.
The result is a home designed for relaxing, gathering, and enjoying the simple life as a couple.

This home, set at the end of a long, private driveway, is far more than meets the eye. Built in three sections and connected by two breezeways, the home’s setting takes full advantage of the clean ocean air. Set back from the water on an open plot, its lush lawn is bordered by fieldstone walls that lead to an ocean cove.
The hideaway calms the mind and spirit, not only by its privacy from the noise of daily life, but through well-chosen elements, clean lines, and a bright, cheerful feel throughout. The interior is show-stopping, covered almost entirely in clear, vertical-grain fir—most of which was source from the same place. From the flooring to the walls, columns, staircases and ceiling beams, this special, tight-grain wood brightens every room in the home.
At just over 3,000 feet of living area, storage and smart use of space was a huge consideration in the creation of this home. For example, the mudroom and living room were both built with expansive window seating with storage beneath. Built-in drawers and cabinets can also be found throughout, yet never interfere with the distinctly uncluttered feel of the rooms.
The homeowners wanted the home to fit in as naturally as possible with the Cape Cod landscape, and also desired a feeling of virtual seamlessness between the indoors and out, resulting in an abundance of windows and doors throughout.
This home has high performance windows, which are rated to withstand hurricane-force winds and impact rated against wind-borne debris. The 24-foot skylight, which was installed by crane, consists of six independently mechanized shades operating in unison.
The open kitchen blends in with the home’s great room, and includes a Sub Zero refrigerator and a Wolf stove. Eco-friendly features in the home include low-flow faucets, dual-flush toilets in the bathrooms, and an energy recovery ventilation system, which conditions and improves indoor air quality.
Other natural materials incorporated for the home included a variety of stone, including bluestone and boulders. Hand-made ceramic tiles were used for the bathroom showers, and the kitchen counters are covered in granite – eye-catching and long-lasting.
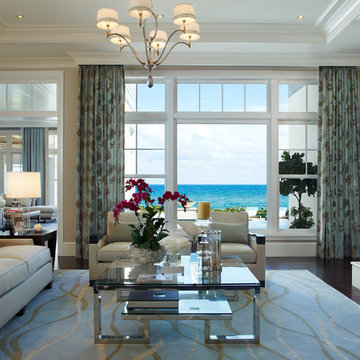
This photo was features in Florida Design Magazine.
The living room features a deep-seated sofa and lounge chairs that center a Bernhardt’s glass-topped cocktail table. The Lee Jofa’s embroidered draperies are fitted into ceiling drapery pockets. The room also features recessed 12 foot ceilings with crown molding, 8 inch base boards, transom windows above the doors, 8 inch American Walnut wood flooring and an ocean view. On the right hand side of the photo is a French limestone mantel around the wood-clad fireplace.
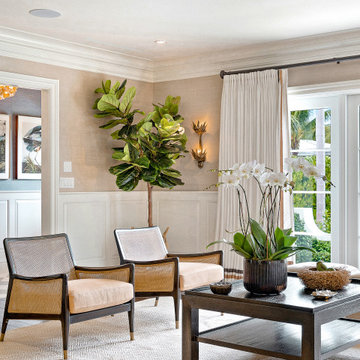
Cette photo montre un très grand salon bord de mer ouvert avec un mur beige, parquet foncé, un sol marron et du papier peint.
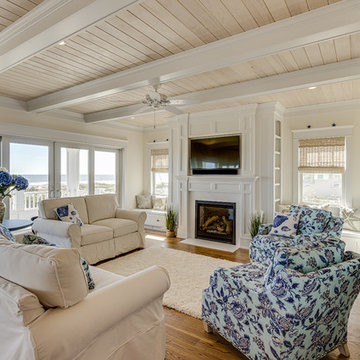
Inspiration pour un très grand salon marin ouvert avec une salle de réception, un mur beige, un sol en bois brun et un sol marron.
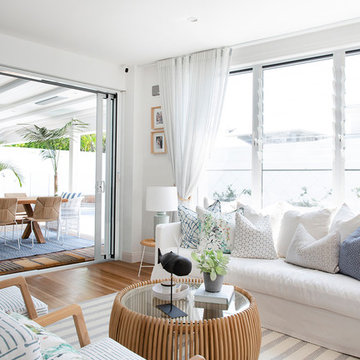
Donna Guyler Design
Cette photo montre un très grand salon bord de mer ouvert avec un mur blanc, un sol en vinyl, aucun téléviseur et un sol marron.
Cette photo montre un très grand salon bord de mer ouvert avec un mur blanc, un sol en vinyl, aucun téléviseur et un sol marron.
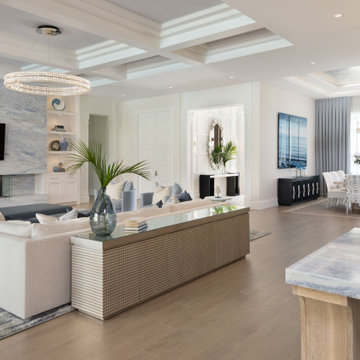
Cette photo montre un très grand salon bord de mer ouvert avec un sol en bois brun, une cheminée ribbon, un téléviseur fixé au mur et un plafond à caissons.
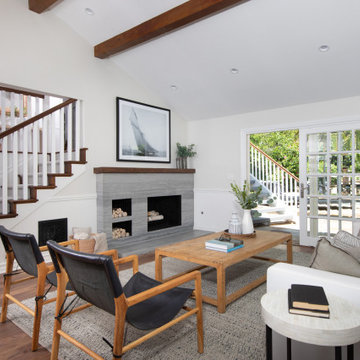
The family room has a long wall of built-in cabinetry as well as floating shelves in a wood tone that coordinates with the floor and fireplace mantle. Wood beams run along the ceiling and wainscoting is an element we carried throughout this room and throughout the house. A dark charcoal gray quartz countertop coordinates with the dark gray tones in the kitchen. The custom fireplace stores firewood. The stairs lead to kids bedrooms and a home office.
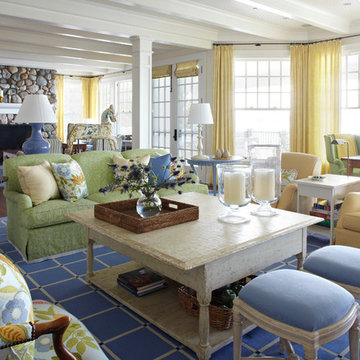
Photography by: Werner Straube
Inspiration pour un très grand salon marin avec un mur blanc et un manteau de cheminée en pierre.
Inspiration pour un très grand salon marin avec un mur blanc et un manteau de cheminée en pierre.
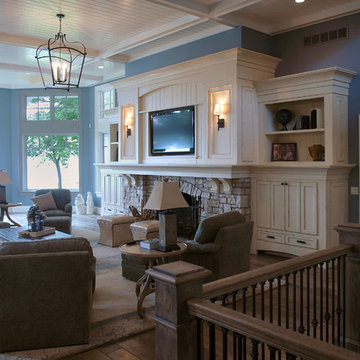
Comforting yet beautifully curated, soft colors and gently distressed wood work craft a welcoming kitchen. The coffered beadboard ceiling and gentle blue walls in the family room are just the right balance for the quarry stone fireplace, replete with surrounding built-in bookcases. 7” wide-plank Vintage French Oak Rustic Character Victorian Collection Tuscany edge hand scraped medium distressed in Stone Grey Satin Hardwax Oil. For more information please email us at: sales@signaturehardwoods.com
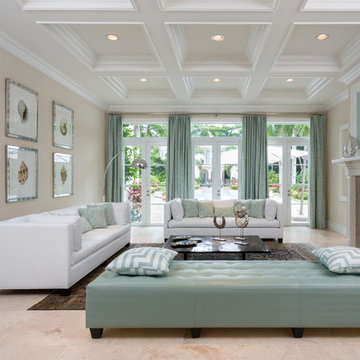
Being that this is their Miami gateway we furnished the living room with two white leather sofas and accents in aqua blue evoking the ocean. A 6 foot custom bench adds extra seating in an elegant yet informal space. We continued the color scheme with the Thibaut fabrics in the curtains and pillows. Shell prints in antique mirrored frames are by the English company Trowbridge.
. Photographer- Claudia Uribe
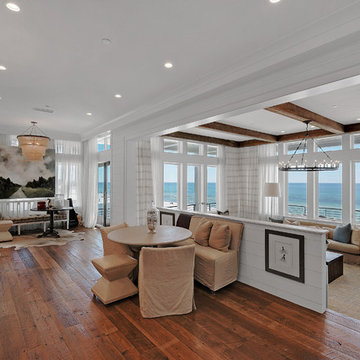
Emerald Coast Real Estate Photography
Inspiration pour un très grand salon marin ouvert avec un mur blanc, parquet foncé et aucune cheminée.
Inspiration pour un très grand salon marin ouvert avec un mur blanc, parquet foncé et aucune cheminée.
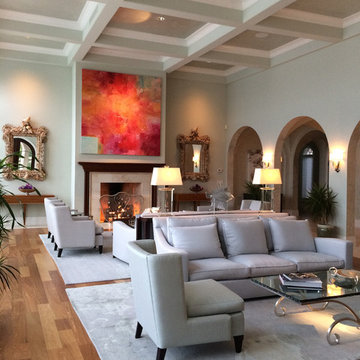
The Living Room or Great Room is divided into two seating areas with a fireplace as focal point on one end and a grand piano on the other.
Exemple d'un très grand salon bord de mer ouvert avec une cheminée standard et un manteau de cheminée en pierre.
Exemple d'un très grand salon bord de mer ouvert avec une cheminée standard et un manteau de cheminée en pierre.
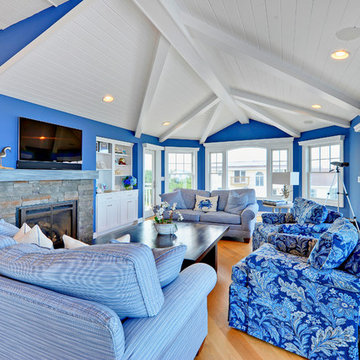
Aménagement d'un très grand salon bord de mer avec un sol en bois brun, une cheminée standard, un manteau de cheminée en pierre, un téléviseur fixé au mur et éclairage.
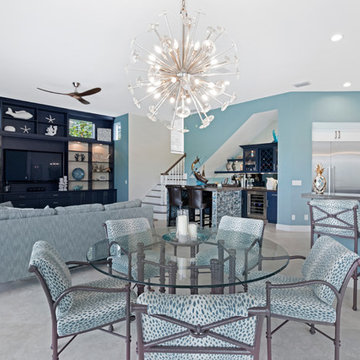
Idées déco pour un très grand salon bord de mer ouvert avec un mur bleu, un sol en marbre, aucune cheminée et un téléviseur encastré.
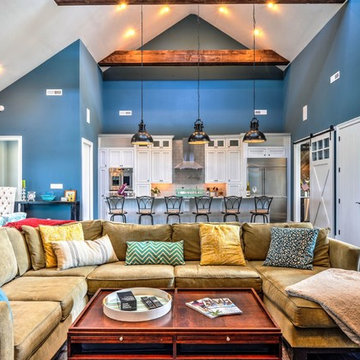
Idées déco pour un très grand salon bord de mer ouvert avec une salle de réception, un mur bleu, parquet foncé, un téléviseur fixé au mur, un sol marron, cheminée suspendue et un manteau de cheminée en pierre.
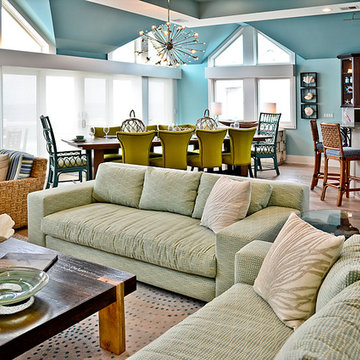
Between The Sheets, LLC is a luxury linen and bath store on Long Beach Island, NJ. We offer the best of the best in luxury linens, furniture, window treatments, area rugs and home accessories as well as full interior design services.
Photography by Joan Phillips
Idées déco de très grands salons bord de mer
4
