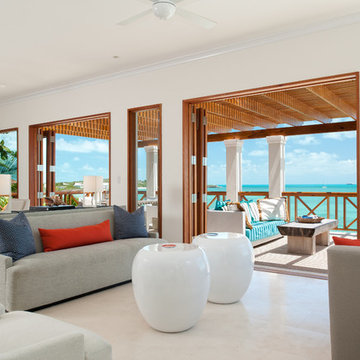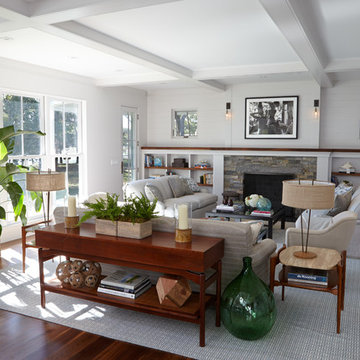Idées déco de très grands salons bord de mer
Trier par :
Budget
Trier par:Populaires du jour
121 - 140 sur 564 photos
1 sur 3
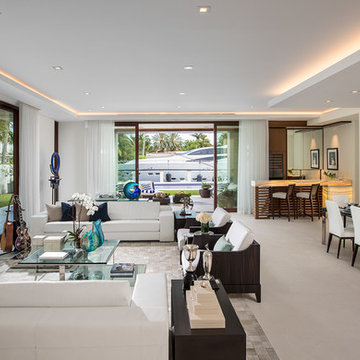
The living room, dining room, music area, and a bar are all located within a single large space. This open concept facilitates the flow while entertaining quests and allows for uninterrupted transition of events throughout the evening.
The ceiling coves cleverly hide linear a/c diffusers, hence you will not see them throughout the house. And the LED linear lighting and floating ceilings delineate different areas of the space. Large four-panel sliding glass doors on two walls open up this living and entertaining space to the outdoor living room, wrap around infinity lap pool, pool deck, and outside entertaining space. The large Mahogany sliding door panels open up the interior and outdoor spaces to one another and facilitate smooth/natural flow of the entertaining guests inside and out. Throughout the main living space, in lieu of traditional accessories, for this home, we opted to incorporate client’s unique memorabilia. They personalize the home and provide a unique approach to accessorizing. From helmets, trophies, custom sculptures, and racing car models, this home truly reflects the connection between owner’s life in the fast lane and the serenity of an escape.
Each time you visit the home, the subtle architectural details continuously attract. Quite possibly, it’s due to the tone-on-tone color scheme, simple-looking but complicated and engineered design, floating illuminated ceilings that give space a lot of interest without overpowering the rooms. It creates a background that changes throughout the day and creates a backdrop for Client’s possessions. As you move through this open floor plan home, large full height windows and doors and uninterrupted ceilings extend from inside to the outside and while they identify the various spaces they give you the illusion of openness between the interior and exterior world. Photography: Craig Denis
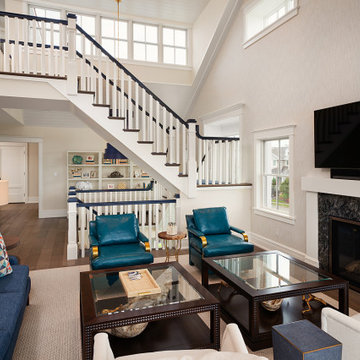
Exemple d'un très grand salon bord de mer ouvert avec une salle de réception, un mur blanc, un manteau de cheminée en pierre, un téléviseur fixé au mur, un plafond à caissons et du papier peint.
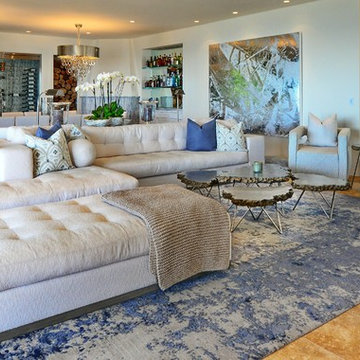
KODA Studio Sofa with Island Chaise; Palecek stonecast lava coffee table with rock top edge with brushed stainless steel top and polished stainless steel legs; The Sofa Guy Malibu swivel chairs
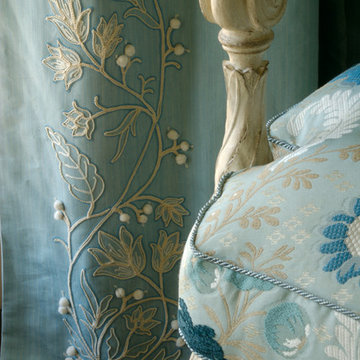
Detail of custom embroidered curtain panels and corner of 18th century painted arm chair with extravagant blue and aqua Lampas fabric with cording at seams and finishing gimp.
Photo by Mick Hales.
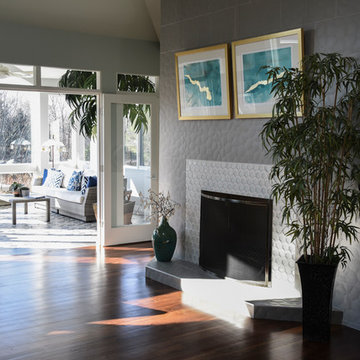
Living Room Fireplace
Photos by J.M. Giordano
Idées déco pour un très grand salon bord de mer ouvert avec une salle de réception, un mur bleu, un sol en bois brun, une cheminée standard, un manteau de cheminée en carrelage, aucun téléviseur et un sol marron.
Idées déco pour un très grand salon bord de mer ouvert avec une salle de réception, un mur bleu, un sol en bois brun, une cheminée standard, un manteau de cheminée en carrelage, aucun téléviseur et un sol marron.
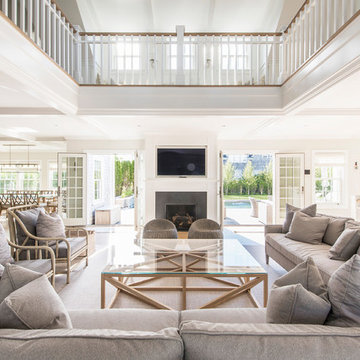
Cette photo montre un très grand salon bord de mer ouvert avec un manteau de cheminée en pierre et un téléviseur fixé au mur.
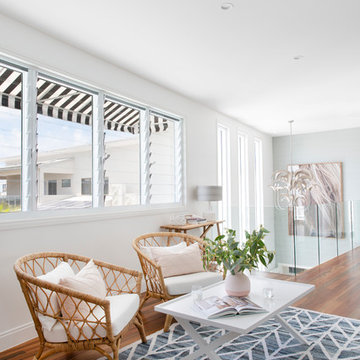
Donna Guyler Design
Idée de décoration pour un très grand salon marin ouvert avec un mur blanc, un sol en vinyl, aucun téléviseur et un sol marron.
Idée de décoration pour un très grand salon marin ouvert avec un mur blanc, un sol en vinyl, aucun téléviseur et un sol marron.
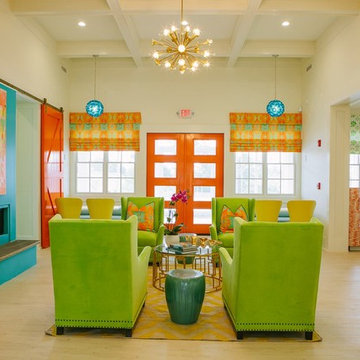
Réalisation d'un très grand salon marin ouvert avec une salle de réception, un mur blanc, parquet clair, une cheminée ribbon, un manteau de cheminée en béton et aucun téléviseur.
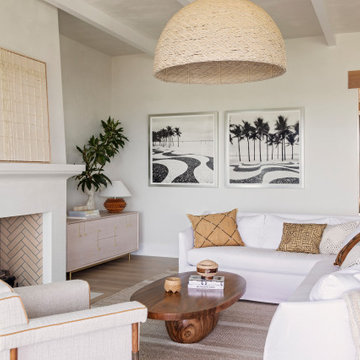
Aménagement d'un très grand salon bord de mer ouvert avec un mur blanc, parquet clair, une cheminée standard, un manteau de cheminée en plâtre, un téléviseur fixé au mur, un sol beige et poutres apparentes.
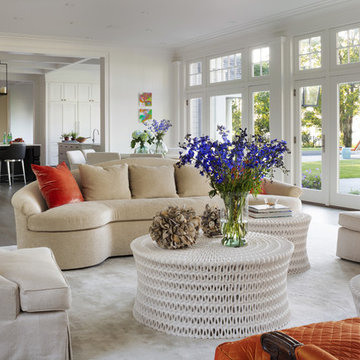
A gracious 11,500 SF shingle-style residence overlooking the Long Island Sound in Lloyd Harbor, New York. Architecture and Design by Smiros & Smiros Architects. Built by Stokkers + Company.
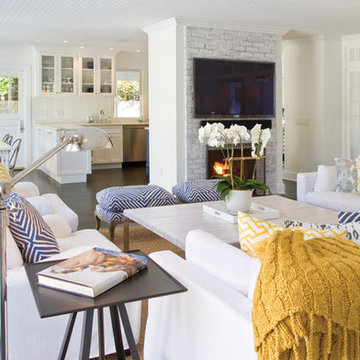
Interior Architecture, Interior Design, Custom Furniture Design, Landscape Architecture by Chango Co.
Construction by Ronald Webb Builders
AV Design by EL Media Group
Photography by Ray Olivares
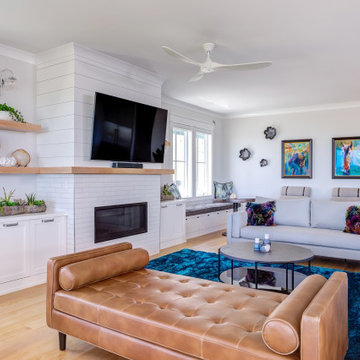
This brand new Beach House took 2 and half years to complete. The home owners art collection inspired the interior design. The Horse paintings are inspired by the wild NC Beach Horses.
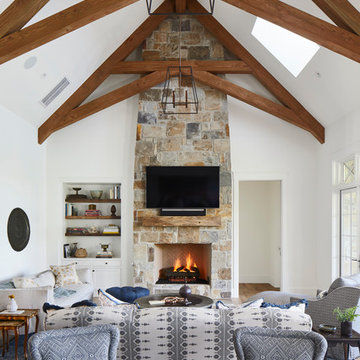
Interior view of the Northgrove Residence. Interior Design by Amity Worrell & Co. Construction by Smith Builders. Photography by Andrea Calo.
Idées déco pour un très grand salon bord de mer ouvert avec une salle de réception, un mur blanc, un sol en bois brun, une cheminée standard, un manteau de cheminée en pierre, un téléviseur encastré et un sol beige.
Idées déco pour un très grand salon bord de mer ouvert avec une salle de réception, un mur blanc, un sol en bois brun, une cheminée standard, un manteau de cheminée en pierre, un téléviseur encastré et un sol beige.
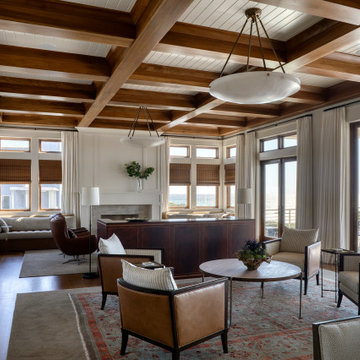
Aménagement d'un très grand salon blanc et bois bord de mer ouvert avec un mur blanc, un sol en bois brun, une cheminée standard, un manteau de cheminée en bois, un sol marron et un plafond à caissons.
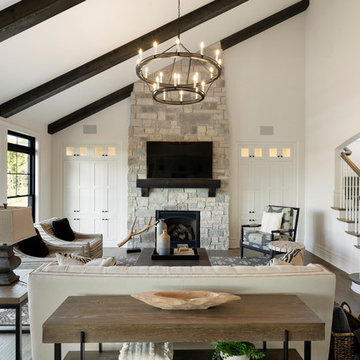
Spacecrafting
Inspiration pour un très grand salon marin ouvert avec un mur blanc, un sol en bois brun, une cheminée standard, un manteau de cheminée en pierre, un téléviseur fixé au mur, un sol marron et éclairage.
Inspiration pour un très grand salon marin ouvert avec un mur blanc, un sol en bois brun, une cheminée standard, un manteau de cheminée en pierre, un téléviseur fixé au mur, un sol marron et éclairage.
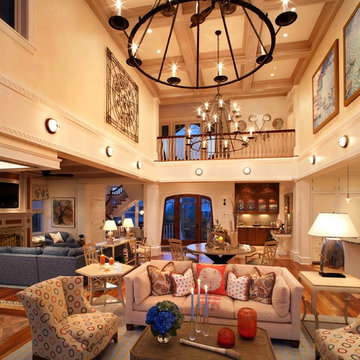
Aménagement d'un très grand salon bord de mer ouvert avec un mur beige, un sol en bois brun et aucun téléviseur.
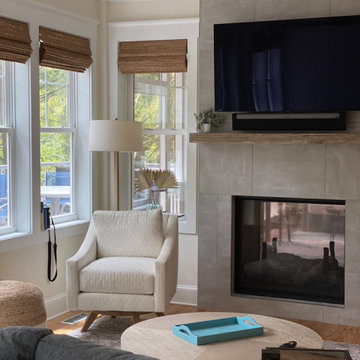
Open floor plan, custom living room part of massive remodel and two story addition on Bald Head Island.
Cette photo montre un très grand salon bord de mer ouvert avec parquet en bambou, un sol marron, un mur blanc, une cheminée double-face, un manteau de cheminée en carrelage et un téléviseur fixé au mur.
Cette photo montre un très grand salon bord de mer ouvert avec parquet en bambou, un sol marron, un mur blanc, une cheminée double-face, un manteau de cheminée en carrelage et un téléviseur fixé au mur.
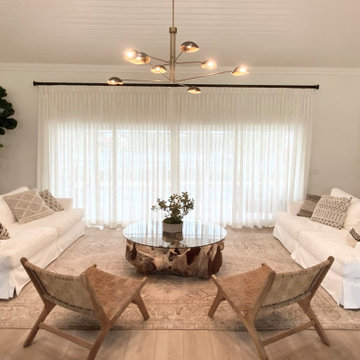
Two huge white slip coverd sofas face each other in this large living room. An oversized teak root coffee table brings an organic texture to the space in addition to woven leather chairs and reclaimed wood end tables. Textured Moroccan pillows echo the black metal from the RH chandelier.
Idées déco de très grands salons bord de mer
7
