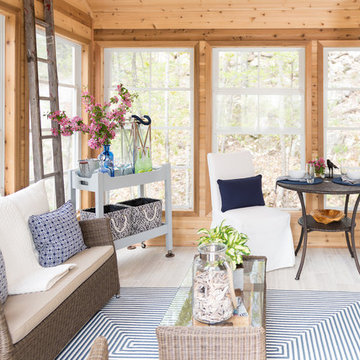Idées déco de vérandas avec aucune cheminée
Trier par :
Budget
Trier par:Populaires du jour
81 - 100 sur 5 550 photos
1 sur 2
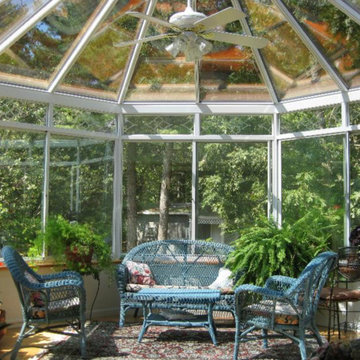
Aménagement d'une véranda classique de taille moyenne avec parquet clair, aucune cheminée, un puits de lumière et un sol beige.
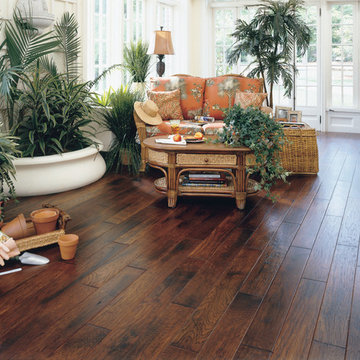
Réalisation d'une véranda ethnique de taille moyenne avec parquet foncé, aucune cheminée et un plafond standard.
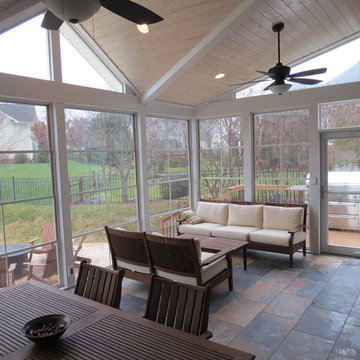
Inspiration pour une véranda design de taille moyenne avec aucune cheminée et un plafond standard.

Photo: Tom Crane
Inspiration pour une grande véranda traditionnelle avec un sol en ardoise, un plafond standard et aucune cheminée.
Inspiration pour une grande véranda traditionnelle avec un sol en ardoise, un plafond standard et aucune cheminée.
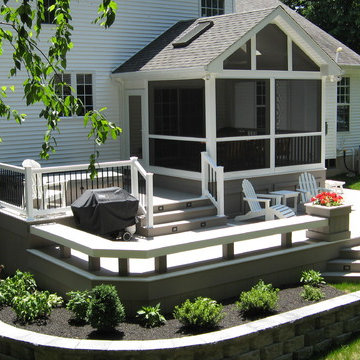
Notice the deck skirting which improves the decks appearance as well as eliminates rodents from inhabiting underside of deck.
Cette photo montre une véranda tendance de taille moyenne avec aucune cheminée et un plafond standard.
Cette photo montre une véranda tendance de taille moyenne avec aucune cheminée et un plafond standard.

The glass enclosed room is 500 sq.ft., and is immediately above the owner’s indoor swimming pool. The tall side walls float the lantern roof like a halo. The conservatory climbs to a whole new height, literally, 45′ from the ground. The conservatory is designed to compliment the architecture of the home's dramatic height, and is situated to overlook the homeowners in-ground pool, which is accessed by an elevator.
Photos by Robert Socha
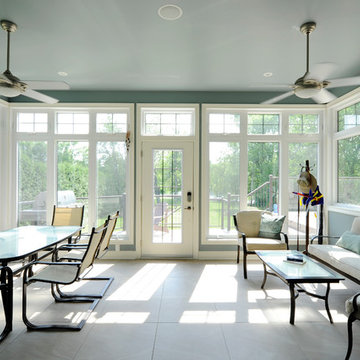
Photos by Gordon King
Exemple d'une véranda chic de taille moyenne avec un sol en carrelage de porcelaine, un plafond standard et aucune cheminée.
Exemple d'une véranda chic de taille moyenne avec un sol en carrelage de porcelaine, un plafond standard et aucune cheminée.
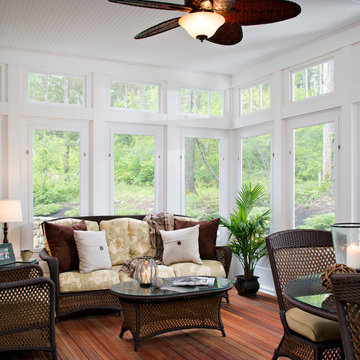
Idée de décoration pour une véranda tradition de taille moyenne avec un sol en bois brun, un plafond standard, un sol marron et aucune cheminée.

An alternate view of the atrium.
Garden Atriums is a green residential community in Poquoson, Virginia that combines the peaceful natural beauty of the land with the practicality of sustainable living. Garden Atrium homes are designed to be eco-friendly with zero cost utilities and to maximize the amount of green space and natural sunlight. All homeowners share a private park that includes a pond, gazebo, fruit orchard, fountain and space for a personal garden. The advanced architectural design of the house allows the maximum amount of available sunlight to be available in the house; a large skylight in the center of the house covers a complete atrium garden. Green Features include passive solar heating and cooling, closed-loop geothermal system, exterior photovoltaic panel generates power for the house, superior insulation, individual irrigation systems that employ rainwater harvesting.
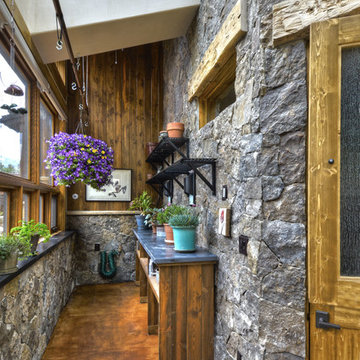
The green house features the interior use of stone, stained concrete floors, & custom skylight. Excess passive solar heat can be vented to other parts of the house via ductwork.
Carl Schofield Photography
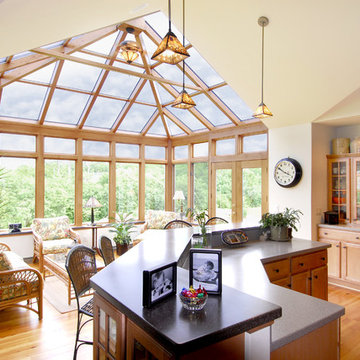
Georgian style, extended from the kitchen for family seating , all glass roof, wood trim, hard wood flooring, double exterior door
Cette image montre une grande véranda design avec parquet clair, aucune cheminée, un plafond en verre et un sol marron.
Cette image montre une grande véranda design avec parquet clair, aucune cheminée, un plafond en verre et un sol marron.
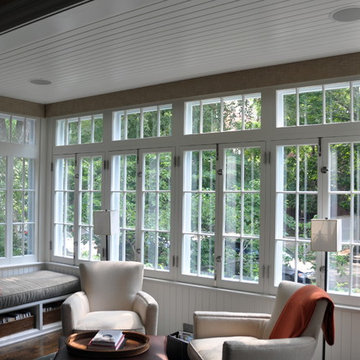
The front Sunroom is a great location for reading and listening to music. In addition to the speakers, electric shades automatically raise and lower based on the daily sunrise and sunset, balancing natural lighting and homeowner privacy.
Technology Integration by Mills Custom. Architecture by Cohen and Hacker Architects. Interior Design by Tom Stringer Design Partners. General Contracting by Michael Mariottini.
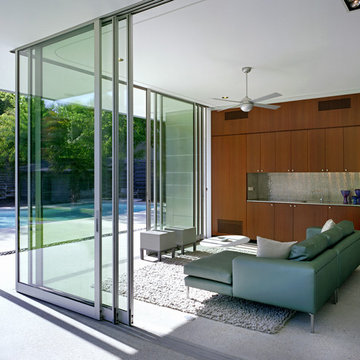
Photo Credit: Thomas McConnell
Exemple d'une véranda moderne de taille moyenne avec sol en béton ciré, aucune cheminée et un plafond standard.
Exemple d'une véranda moderne de taille moyenne avec sol en béton ciré, aucune cheminée et un plafond standard.
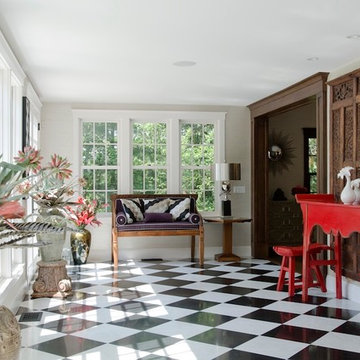
Photographer: James R. Salomon
Contractor: Carl Anderson, Anderson Contracting Services
Idées déco pour une grande véranda classique avec un sol en linoléum, aucune cheminée, un plafond standard et un sol multicolore.
Idées déco pour une grande véranda classique avec un sol en linoléum, aucune cheminée, un plafond standard et un sol multicolore.
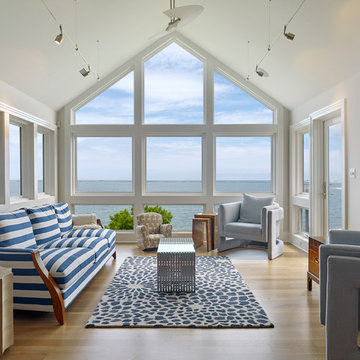
Don Pearse
Idées déco pour une véranda bord de mer de taille moyenne avec un sol en bois brun, aucune cheminée, un plafond standard et un sol marron.
Idées déco pour une véranda bord de mer de taille moyenne avec un sol en bois brun, aucune cheminée, un plafond standard et un sol marron.

This 3,738 Square Foot custom home resides on a lush, wooded hillside overlooking Arbutus Lake. The clients wanted to thoughtfully combine a “lodge” and “cottage” feel to their space. The home’s style has been affectionately and effectively called “Cott-odge” A beautiful blend of neutrals compose the home’s color palette to reflect the surrounding setting’s stone, sands, woods and water. White casework and rustic knotty beams round out the careful blend of “cott-odge” style. The great room’s multi-colored ledge stone fireplace and large beams create a cozy space to gather with family, while the efficient kitchen adorned with custom cabinetry accommodates optimal work-flow. The pairing of the varied styles creates an inviting lakeside, family retreat.
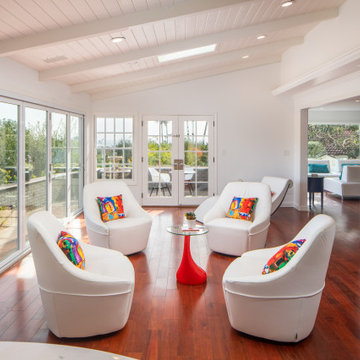
Exemple d'une véranda chic avec un sol en bois brun, aucune cheminée, un plafond standard et un sol marron.
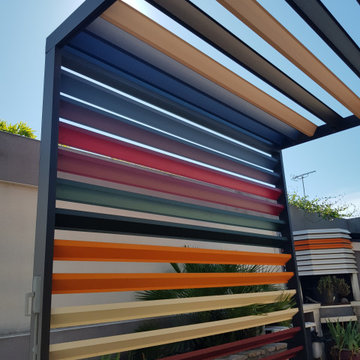
Aménagement d'une véranda industrielle de taille moyenne avec parquet foncé, aucune cheminée et un sol marron.
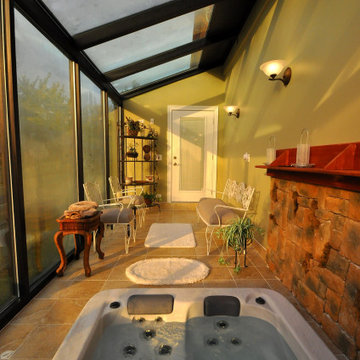
Home addition for an existing Cedar cladded single family residence and Interior renovation.
Cette photo montre une véranda chic de taille moyenne avec un sol en carrelage de porcelaine, aucune cheminée, un plafond en verre et un sol beige.
Cette photo montre une véranda chic de taille moyenne avec un sol en carrelage de porcelaine, aucune cheminée, un plafond en verre et un sol beige.
Idées déco de vérandas avec aucune cheminée
5
